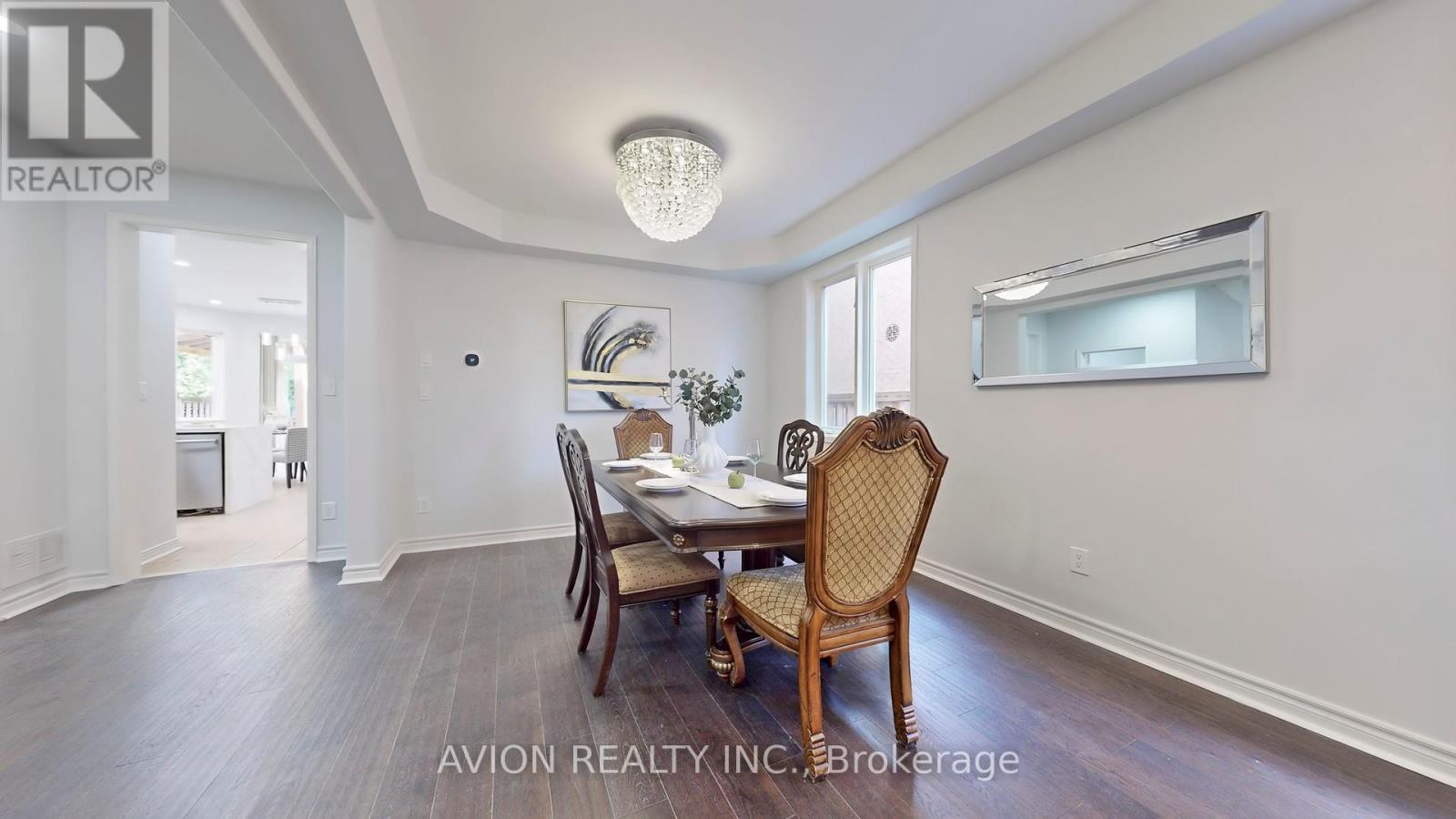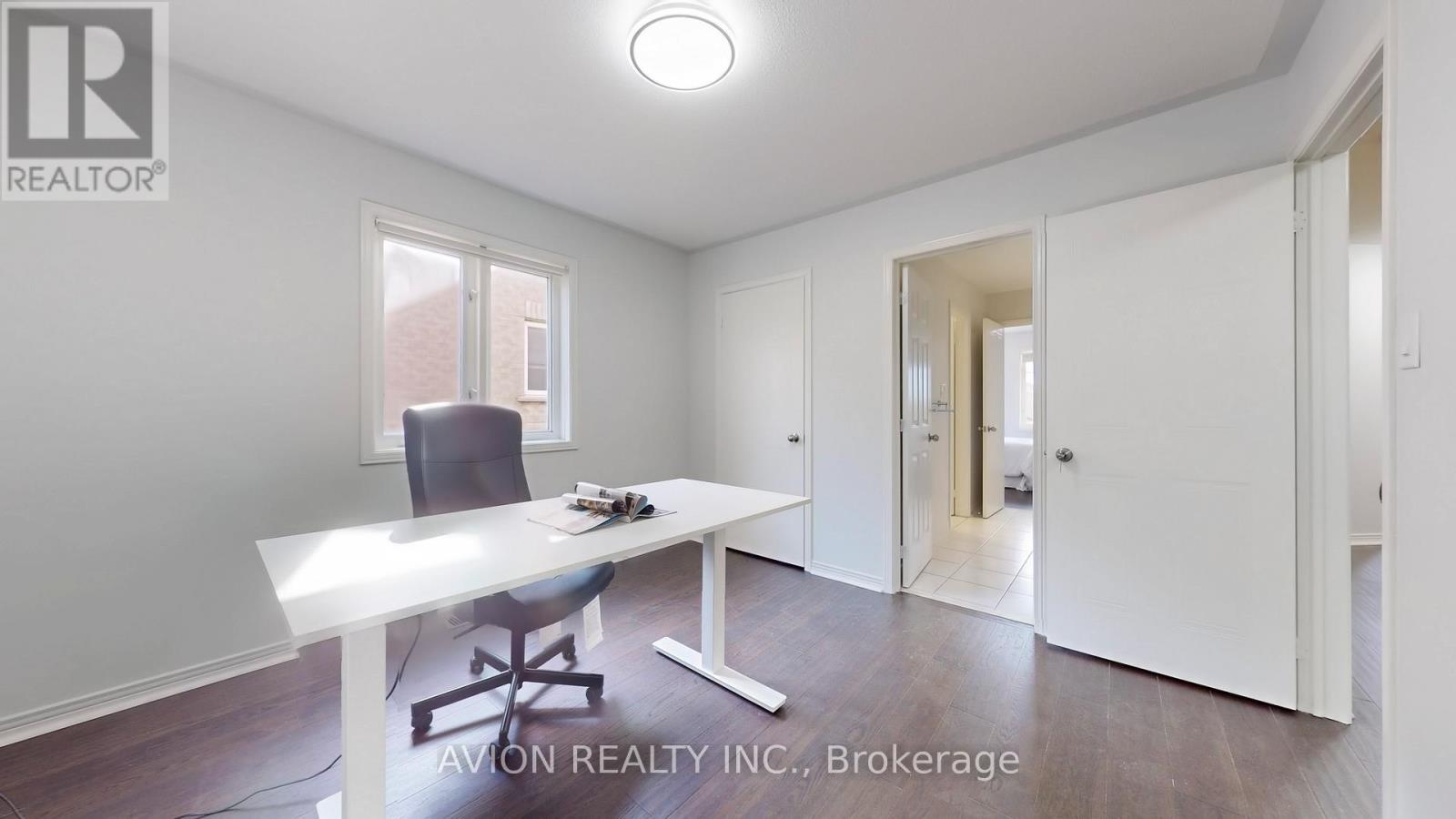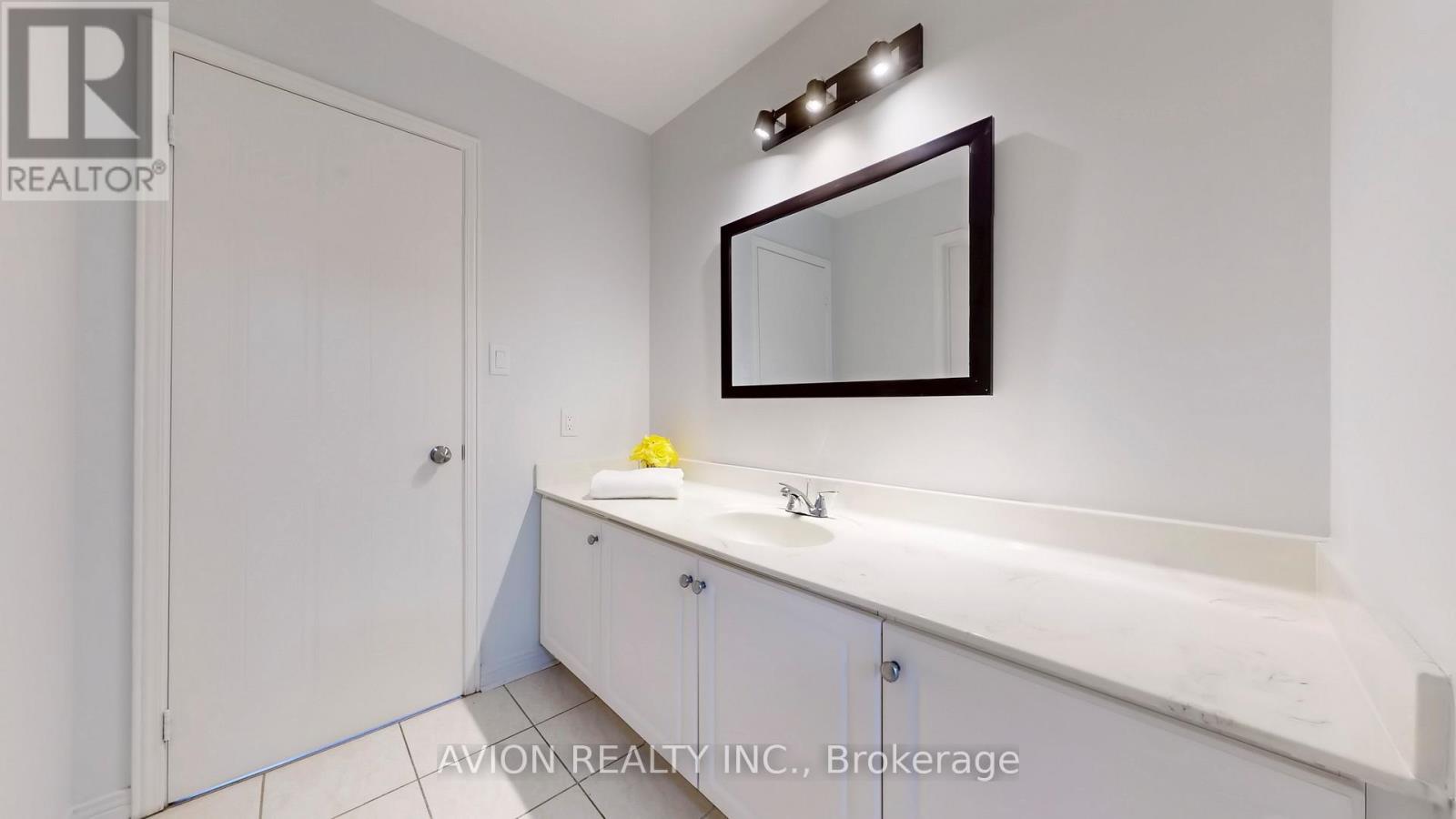74 Belford Crescent Markham, Ontario L3S 4E1
6 Bedroom
5 Bathroom
2,500 - 3,000 ft2
Fireplace
Central Air Conditioning
Forced Air
$1,388,000
Gorgeous Move-in-ready Home Featuring Modern Renovation With Stylish $$$ Upgrades. Offers 2,800 sqft of above-grade living space in a highly sought-after neighborhood. Spacious 4 bedrooms(with 2 Ensuites) on 2nd floor. Ground Floor Include High Ceiling with home office room, , Spacious dinning room & Cozy family room& Newly renovated kitchen. Finished Basement W/2 Bedrooms, full Washroom & Living Room. Close To TTC , Restaurants, Milliken Mills High School, Pacific Mall, Park, Community Centre. Must See! (id:26049)
Open House
This property has open houses!
June
1
Sunday
Starts at:
2:00 pm
Ends at:4:00 pm
Property Details
| MLS® Number | N12180489 |
| Property Type | Single Family |
| Community Name | Milliken Mills East |
| Features | Carpet Free |
| Parking Space Total | 4 |
Building
| Bathroom Total | 5 |
| Bedrooms Above Ground | 4 |
| Bedrooms Below Ground | 2 |
| Bedrooms Total | 6 |
| Age | 16 To 30 Years |
| Appliances | Water Heater, Dryer, Hood Fan, Stove, Washer, Refrigerator |
| Basement Development | Finished |
| Basement Type | N/a (finished) |
| Construction Style Attachment | Detached |
| Cooling Type | Central Air Conditioning |
| Exterior Finish | Brick |
| Fireplace Present | Yes |
| Flooring Type | Hardwood, Ceramic, Carpeted |
| Foundation Type | Unknown |
| Half Bath Total | 1 |
| Heating Fuel | Natural Gas |
| Heating Type | Forced Air |
| Stories Total | 2 |
| Size Interior | 2,500 - 3,000 Ft2 |
| Type | House |
| Utility Water | Municipal Water |
Parking
| Attached Garage | |
| Garage |
Land
| Acreage | No |
| Sewer | Sanitary Sewer |
| Size Depth | 110 Ft ,6 In |
| Size Frontage | 35 Ft ,1 In |
| Size Irregular | 35.1 X 110.5 Ft |
| Size Total Text | 35.1 X 110.5 Ft |
Rooms
| Level | Type | Length | Width | Dimensions |
|---|---|---|---|---|
| Second Level | Primary Bedroom | 5.18 m | 4.6 m | 5.18 m x 4.6 m |
| Second Level | Bedroom 2 | 4.29 m | 3.68 m | 4.29 m x 3.68 m |
| Second Level | Bedroom 3 | 4.19 m | 3.38 m | 4.19 m x 3.38 m |
| Second Level | Bedroom 4 | 3.38 m | 3.35 m | 3.38 m x 3.35 m |
| Ground Level | Dining Room | 6.1 m | 3.38 m | 6.1 m x 3.38 m |
| Ground Level | Family Room | 5.26 m | 3.68 m | 5.26 m x 3.68 m |
| Ground Level | Office | 2.9 m | 2.74 m | 2.9 m x 2.74 m |
| Ground Level | Kitchen | 7.85 m | 3.05 m | 7.85 m x 3.05 m |
Utilities
| Cable | Available |
| Electricity | Available |
| Sewer | Available |










































