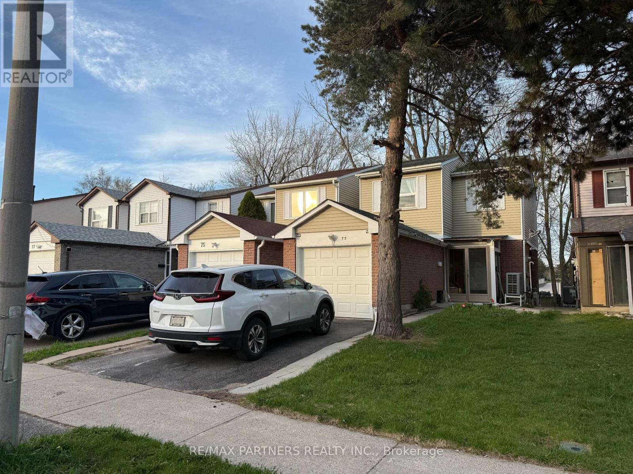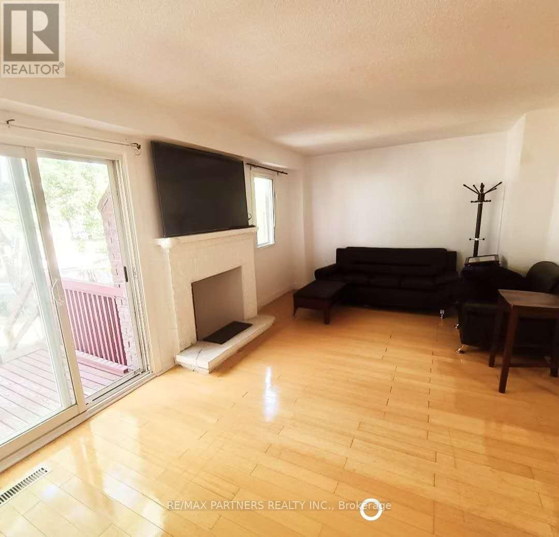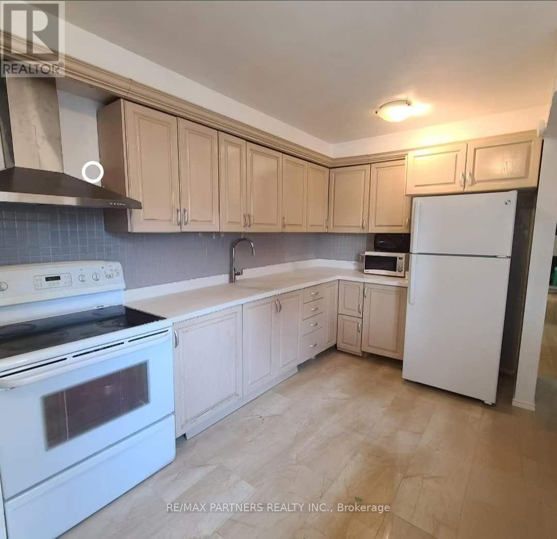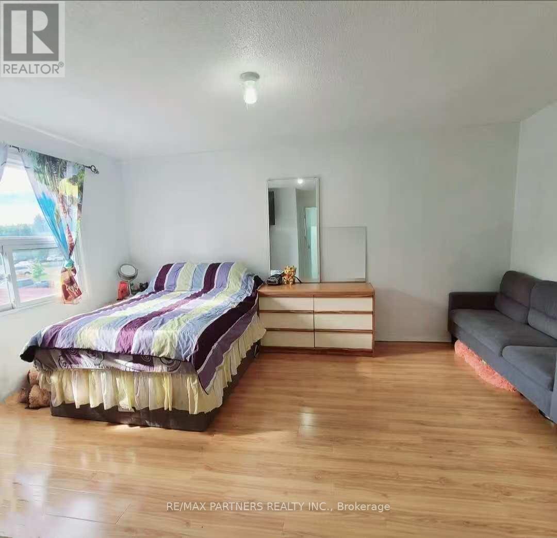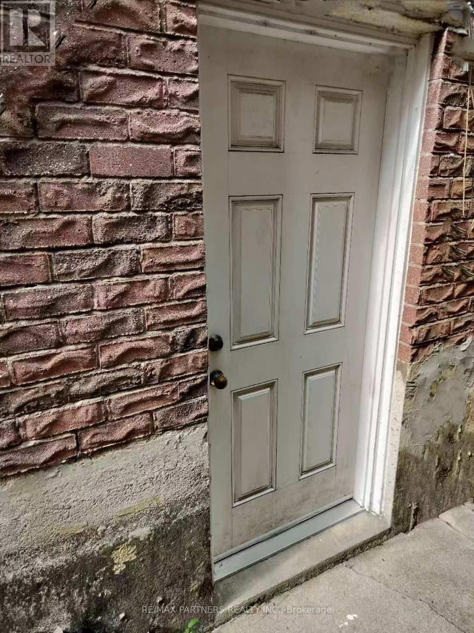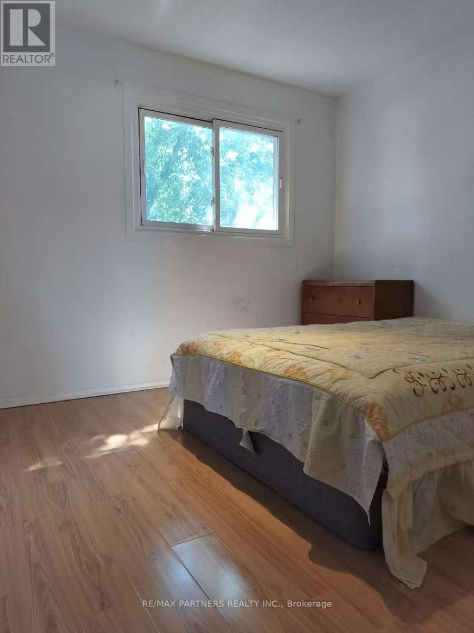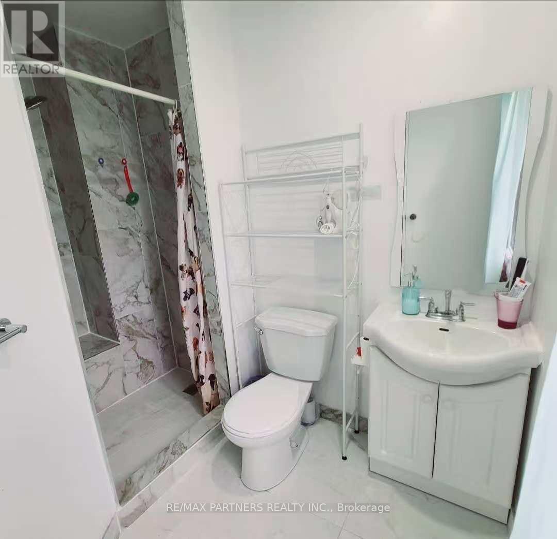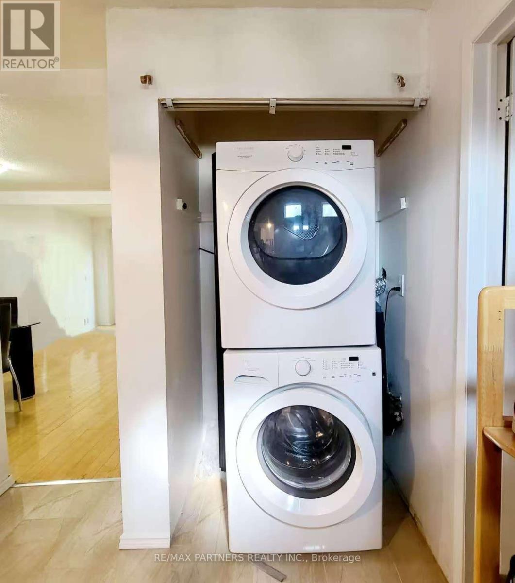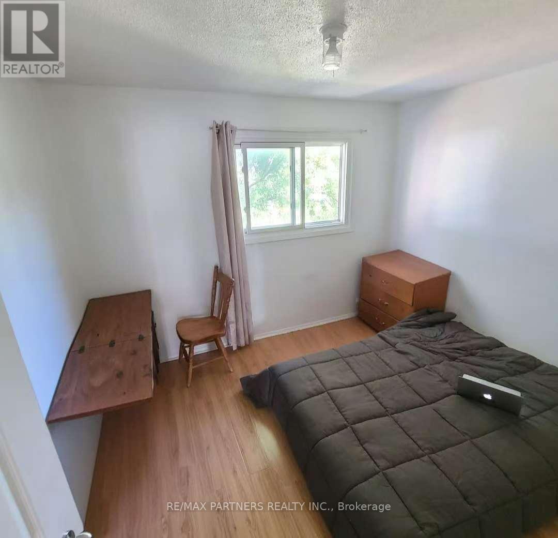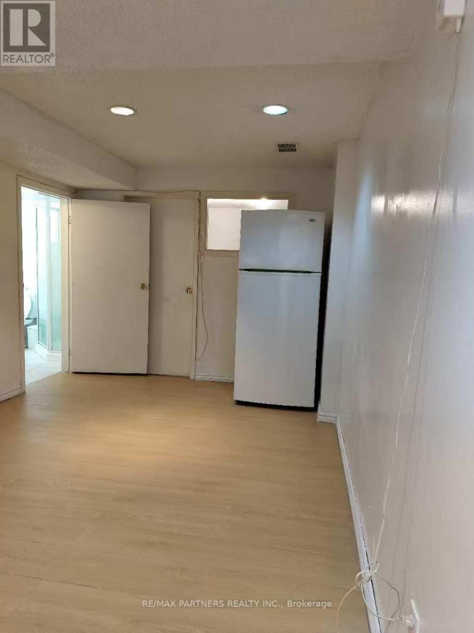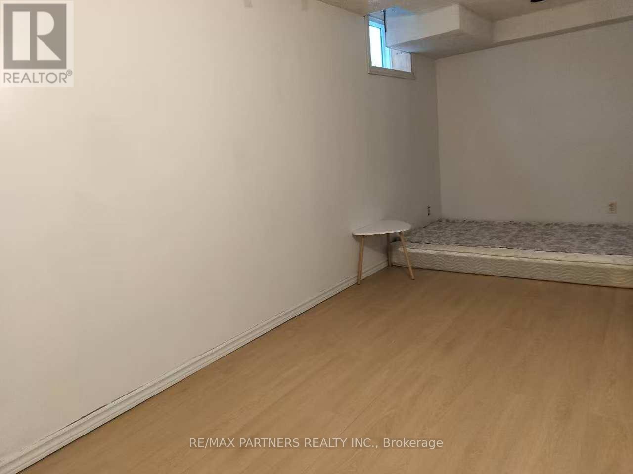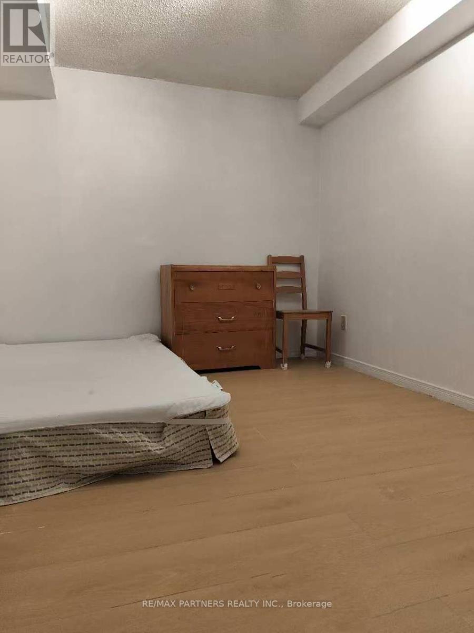5 Bedroom
4 Bathroom
1,100 - 1,500 ft2
Fireplace
Central Air Conditioning
Forced Air
$999,000
This bright and well-maintained detached home is nestled in the highly sought-after Milliken community. Offering great income potential, the property features 3+2 spacious bedrooms and 3 bathrooms on the main and upper floors, plus a fully finished basement with 2 bedrooms, a kitchen, and a bathroom complete with a separate entrance. Conveniently located steps from TTC transit, schools, shopping, and parks.Whether you're seeking an ideal family home or a fantastic investment opportunity, this versatile property has it all. Don't miss your chance to call it yours! ** This is a linked property.** (id:26049)
Property Details
|
MLS® Number
|
E12127616 |
|
Property Type
|
Single Family |
|
Neigbourhood
|
Milliken |
|
Community Name
|
Milliken |
|
Parking Space Total
|
3 |
Building
|
Bathroom Total
|
4 |
|
Bedrooms Above Ground
|
3 |
|
Bedrooms Below Ground
|
2 |
|
Bedrooms Total
|
5 |
|
Appliances
|
Dryer, Stove, Washer, Window Coverings, Refrigerator |
|
Basement Development
|
Finished |
|
Basement Type
|
N/a (finished) |
|
Construction Style Attachment
|
Detached |
|
Cooling Type
|
Central Air Conditioning |
|
Exterior Finish
|
Aluminum Siding, Brick |
|
Fireplace Present
|
Yes |
|
Foundation Type
|
Unknown |
|
Half Bath Total
|
1 |
|
Heating Fuel
|
Natural Gas |
|
Heating Type
|
Forced Air |
|
Stories Total
|
2 |
|
Size Interior
|
1,100 - 1,500 Ft2 |
|
Type
|
House |
|
Utility Water
|
Municipal Water |
Parking
Land
|
Acreage
|
No |
|
Sewer
|
Sanitary Sewer |
|
Size Depth
|
37.8 M |
|
Size Frontage
|
7.62 M |
|
Size Irregular
|
7.6 X 37.8 M |
|
Size Total Text
|
7.6 X 37.8 M |
Rooms
| Level |
Type |
Length |
Width |
Dimensions |
|
Second Level |
Bedroom |
4.72 m |
3.86 m |
4.72 m x 3.86 m |
|
Second Level |
Bedroom 2 |
3.98 m |
2.64 m |
3.98 m x 2.64 m |
|
Second Level |
Bedroom 3 |
3.15 m |
2.84 m |
3.15 m x 2.84 m |
|
Basement |
Bedroom |
3.98 m |
2.64 m |
3.98 m x 2.64 m |
|
Basement |
Recreational, Games Room |
6 m |
3 m |
6 m x 3 m |
|
Ground Level |
Living Room |
5.63 m |
3.4 m |
5.63 m x 3.4 m |
|
Ground Level |
Dining Room |
3.3 m |
2.5 m |
3.3 m x 2.5 m |
|
Ground Level |
Kitchen |
4.27 m |
2.9 m |
4.27 m x 2.9 m |

