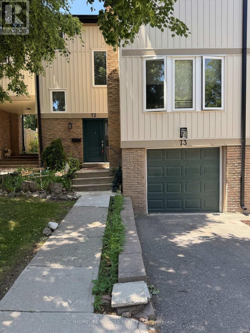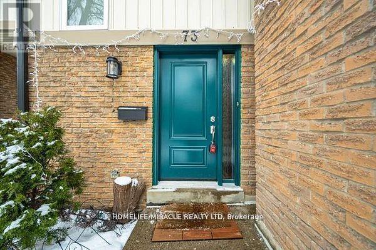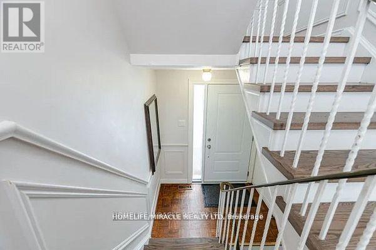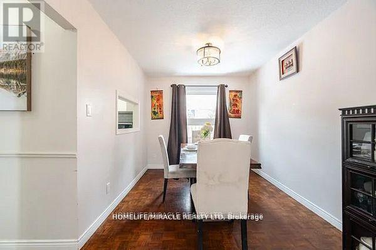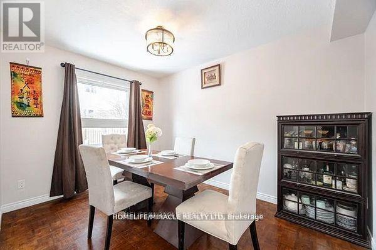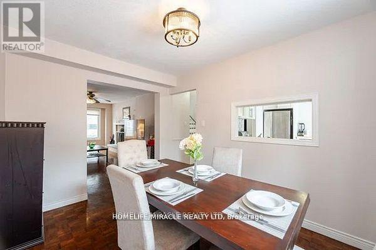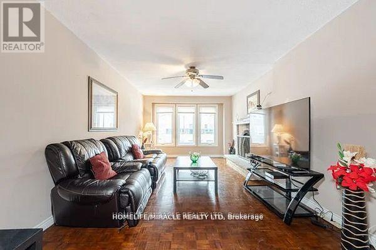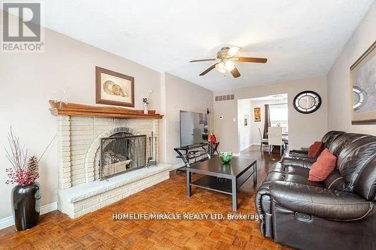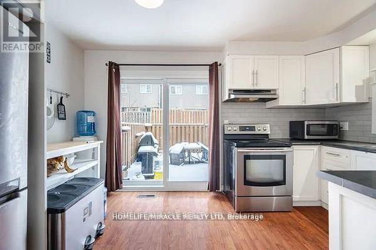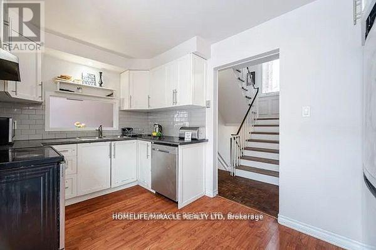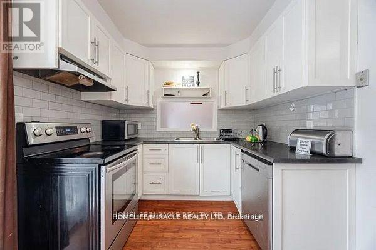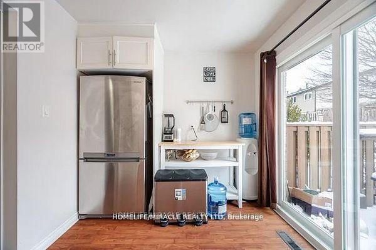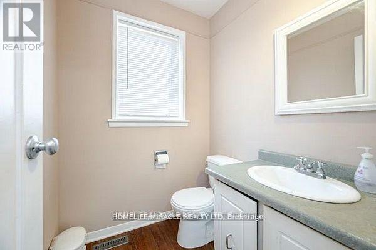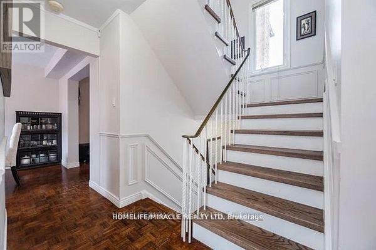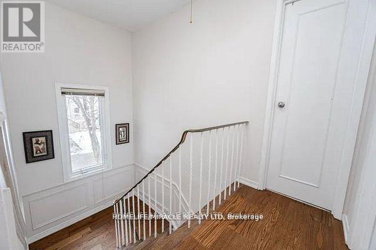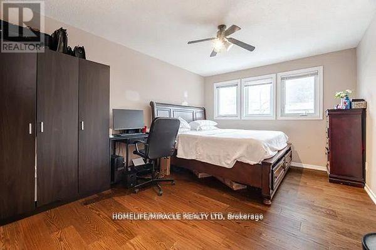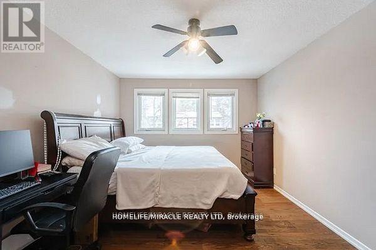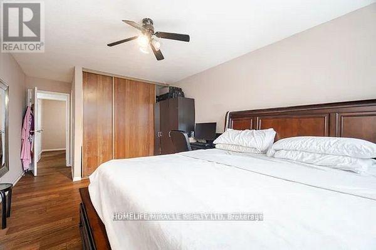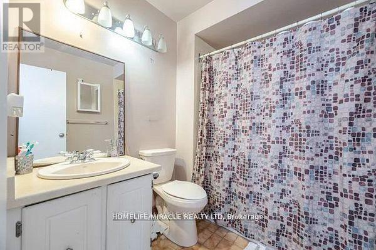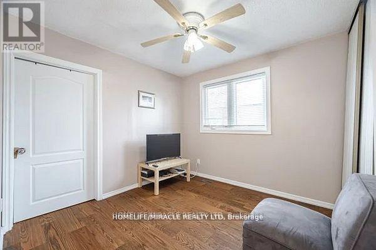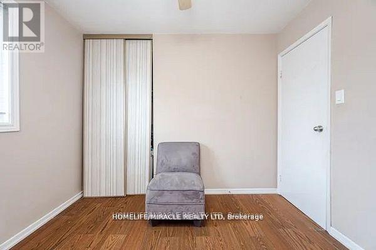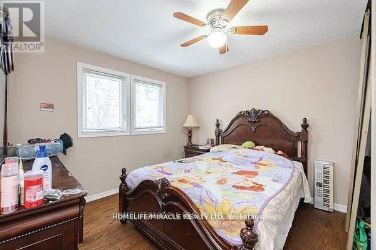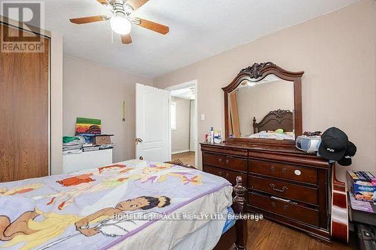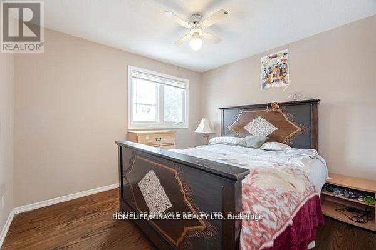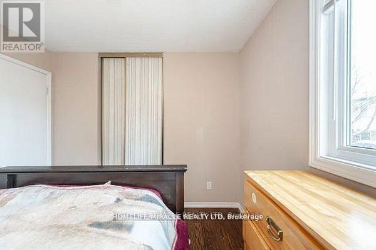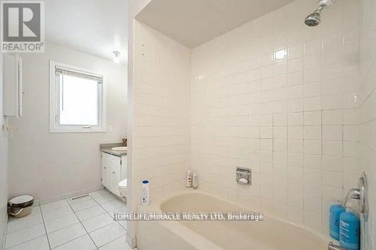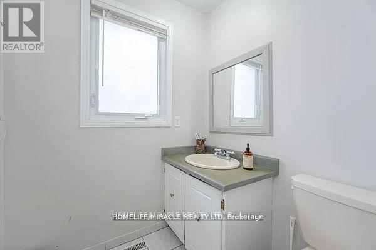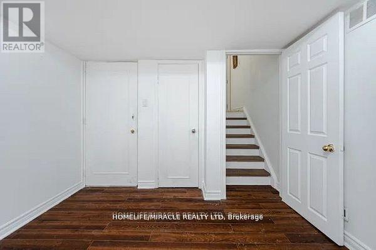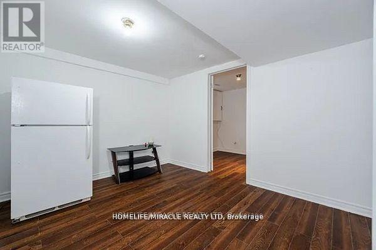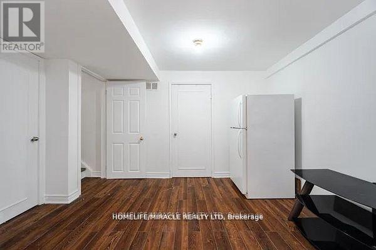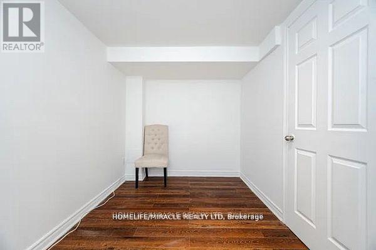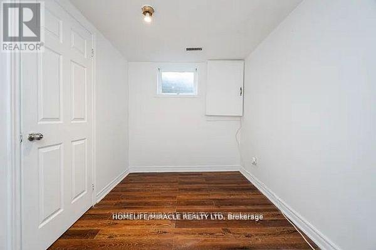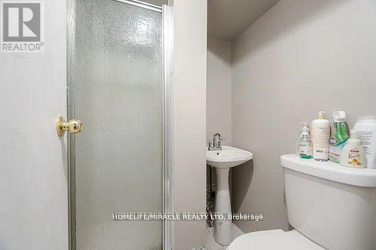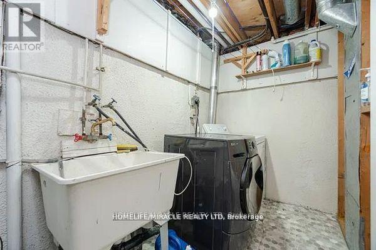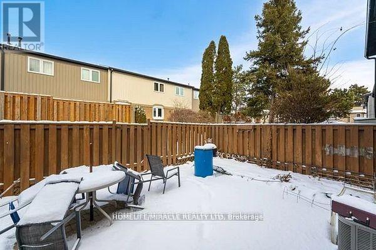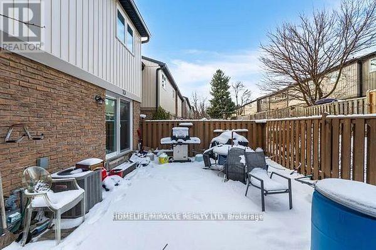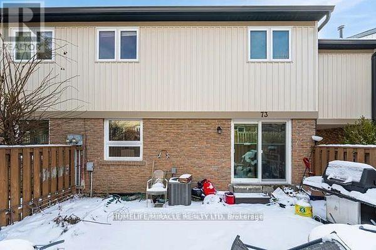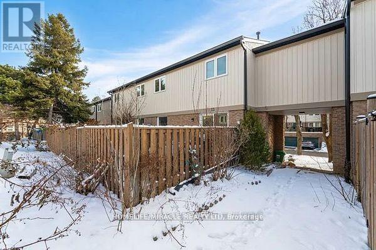73 - 7080 Copenhagen Road Mississauga, Ontario L5N 2C9
4 Bedroom
4 Bathroom
1,200 - 1,399 ft2
Fireplace
Central Air Conditioning
Forced Air
$759,999Maintenance, Water, Common Area Maintenance
$735 Monthly
Maintenance, Water, Common Area Maintenance
$735 MonthlyWelcome to Executive Style , Bright and Spacious A rare find 4 bedrooms and 4washrooms with finished basement. This amazing condo Townhouse is in meticulously maintained complex in very high demand area of Meadowvale Mississauga. Close to go station Hwy401,Hwy407,Hwy403,Community center, Parks, Shopping, Trails, Family oriented complex. W/O to private fenced yard from kitchen. Finished Bsmnt Access to Garage a must see! (id:26049)
Property Details
| MLS® Number | W12247624 |
| Property Type | Single Family |
| Neigbourhood | Meadowvale |
| Community Name | Meadowvale |
| Amenities Near By | Place Of Worship, Public Transit, Schools |
| Community Features | Pet Restrictions |
| Features | Balcony |
| Parking Space Total | 2 |
Building
| Bathroom Total | 4 |
| Bedrooms Above Ground | 4 |
| Bedrooms Total | 4 |
| Amenities | Party Room |
| Appliances | Dishwasher, Dryer, Stove, Washer, Refrigerator |
| Basement Development | Finished |
| Basement Type | N/a (finished) |
| Cooling Type | Central Air Conditioning |
| Exterior Finish | Aluminum Siding, Brick |
| Fireplace Present | Yes |
| Flooring Type | Parquet, Hardwood, Laminate |
| Half Bath Total | 1 |
| Heating Fuel | Natural Gas |
| Heating Type | Forced Air |
| Stories Total | 2 |
| Size Interior | 1,200 - 1,399 Ft2 |
| Type | Row / Townhouse |
Parking
| Garage |
Land
| Acreage | No |
| Fence Type | Fenced Yard |
| Land Amenities | Place Of Worship, Public Transit, Schools |
Rooms
| Level | Type | Length | Width | Dimensions |
|---|---|---|---|---|
| Second Level | Primary Bedroom | 4.45 m | 3.29 m | 4.45 m x 3.29 m |
| Second Level | Bedroom 2 | 3.26 m | 2.93 m | 3.26 m x 2.93 m |
| Second Level | Bedroom 3 | 2.96 m | 2.93 m | 2.96 m x 2.93 m |
| Second Level | Bedroom 4 | 3.78 m | 3.29 m | 3.78 m x 3.29 m |
| Basement | Recreational, Games Room | 2.96 m | 3.57 m | 2.96 m x 3.57 m |
| Basement | Bedroom | 2.32 m | 3.57 m | 2.32 m x 3.57 m |
| Basement | Laundry Room | 5.82 m | 1.49 m | 5.82 m x 1.49 m |
| Main Level | Living Room | 5.8 m | 3.32 m | 5.8 m x 3.32 m |
| Main Level | Dining Room | 3.6 m | 2.68 m | 3.6 m x 2.68 m |
| Main Level | Kitchen | 4.21 m | 2.53 m | 4.21 m x 2.53 m |

