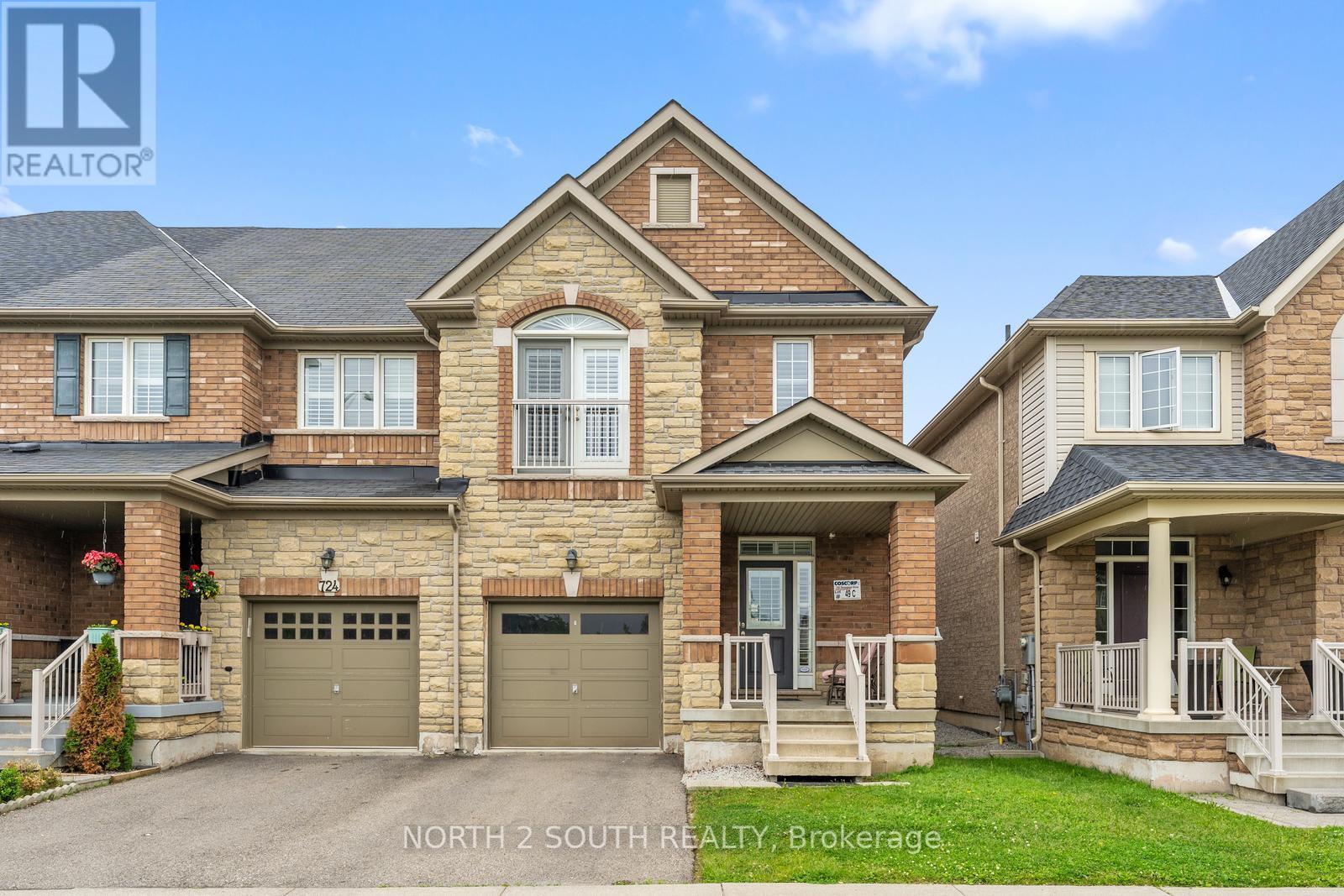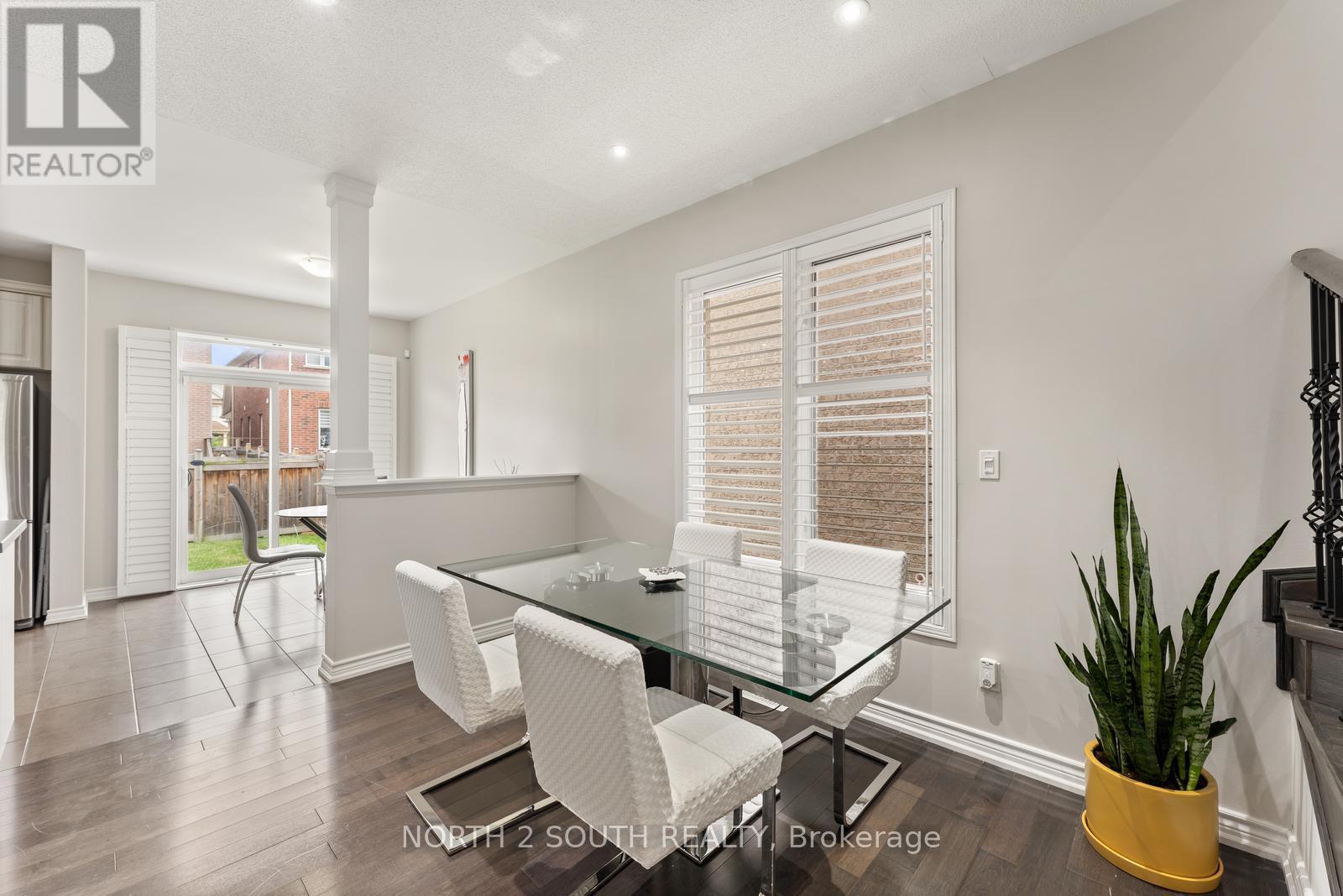4 Bedroom
3 Bathroom
1,500 - 2,000 ft2
Central Air Conditioning
Forced Air
$939,999
Welcome to 722 Farmstead Dr, Milton! This beautifully maintained freehold townhouse offers 3+1 bedrooms, 3 bathrooms, and a fully finished basement perfect for families or savvy investors. Located in a highly sought-after Milton neighbourhood, you'll love the modern layout, spacious living areas, and proximity to top-rated schools, parks, shopping, and transit. Move-in ready and packed with upgrades. Dont miss your chance to own a stylish, functional home in one of Milton's fastest-growing communities! Roof (2024), Furnace (2020). (id:26049)
Property Details
|
MLS® Number
|
W12213199 |
|
Property Type
|
Single Family |
|
Community Name
|
1038 - WI Willmott |
|
Parking Space Total
|
2 |
Building
|
Bathroom Total
|
3 |
|
Bedrooms Above Ground
|
3 |
|
Bedrooms Below Ground
|
1 |
|
Bedrooms Total
|
4 |
|
Basement Development
|
Finished |
|
Basement Type
|
N/a (finished) |
|
Construction Style Attachment
|
Attached |
|
Cooling Type
|
Central Air Conditioning |
|
Exterior Finish
|
Brick |
|
Foundation Type
|
Concrete |
|
Half Bath Total
|
1 |
|
Heating Fuel
|
Natural Gas |
|
Heating Type
|
Forced Air |
|
Stories Total
|
2 |
|
Size Interior
|
1,500 - 2,000 Ft2 |
|
Type
|
Row / Townhouse |
|
Utility Water
|
Municipal Water |
Parking
Land
|
Acreage
|
No |
|
Sewer
|
Sanitary Sewer |
|
Size Depth
|
98 Ft ,4 In |
|
Size Frontage
|
25 Ft |
|
Size Irregular
|
25 X 98.4 Ft |
|
Size Total Text
|
25 X 98.4 Ft |
Rooms
| Level |
Type |
Length |
Width |
Dimensions |
|
Second Level |
Primary Bedroom |
5.21 m |
3.84 m |
5.21 m x 3.84 m |
|
Second Level |
Bedroom 2 |
2.78 m |
3.85 m |
2.78 m x 3.85 m |
|
Second Level |
Bedroom 3 |
2.99 m |
3.85 m |
2.99 m x 3.85 m |
|
Second Level |
Laundry Room |
1.97 m |
2.15 m |
1.97 m x 2.15 m |
|
Basement |
Recreational, Games Room |
5.89 m |
4.76 m |
5.89 m x 4.76 m |
|
Basement |
Utility Room |
2.58 m |
2.84 m |
2.58 m x 2.84 m |
|
Main Level |
Living Room |
3.34 m |
4.89 m |
3.34 m x 4.89 m |
|
Main Level |
Dining Room |
2.55 m |
4.89 m |
2.55 m x 4.89 m |
|
Main Level |
Kitchen |
3.34 m |
3.23 m |
3.34 m x 3.23 m |
|
Main Level |
Eating Area |
2.55 m |
3.22 m |
2.55 m x 3.22 m |



































