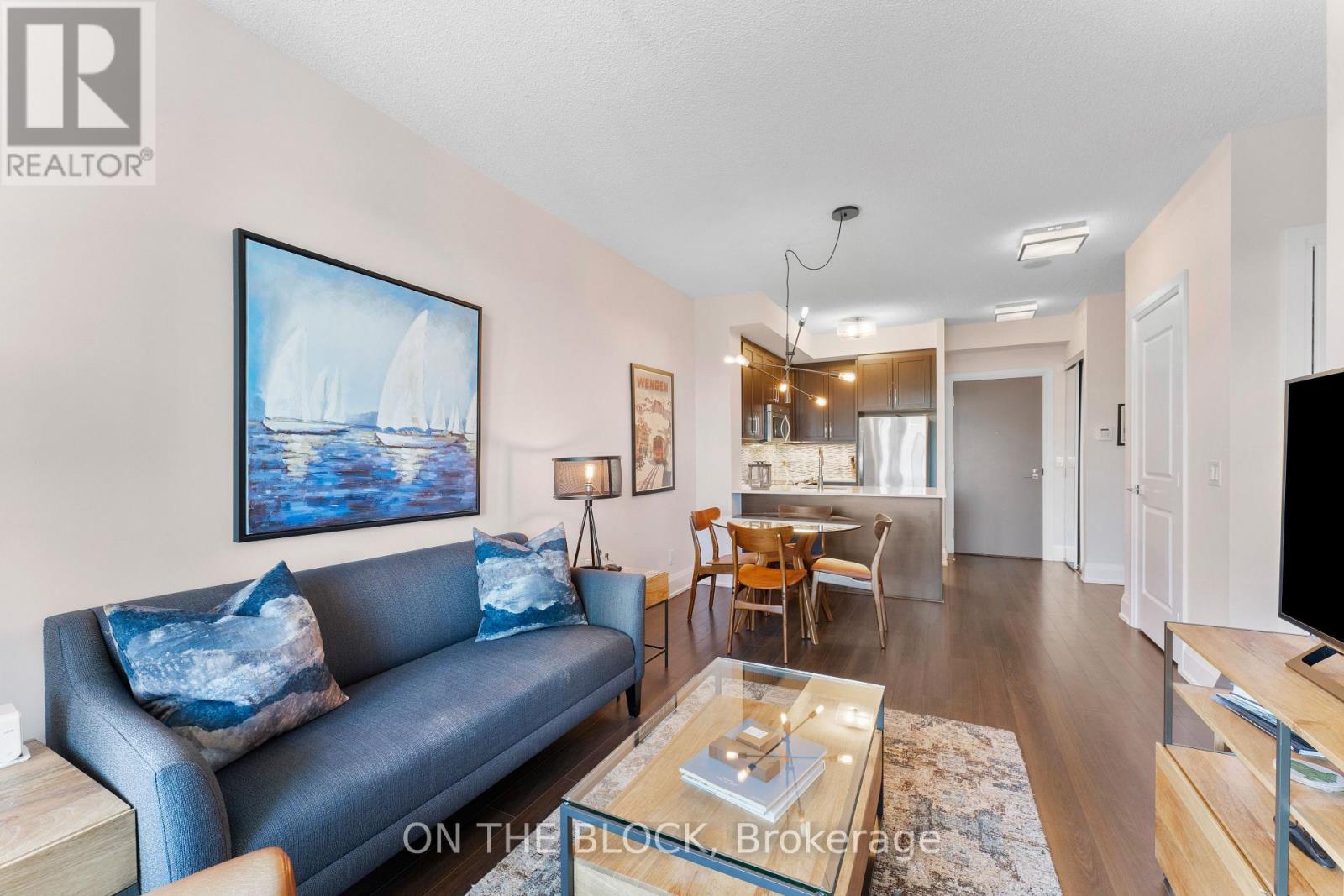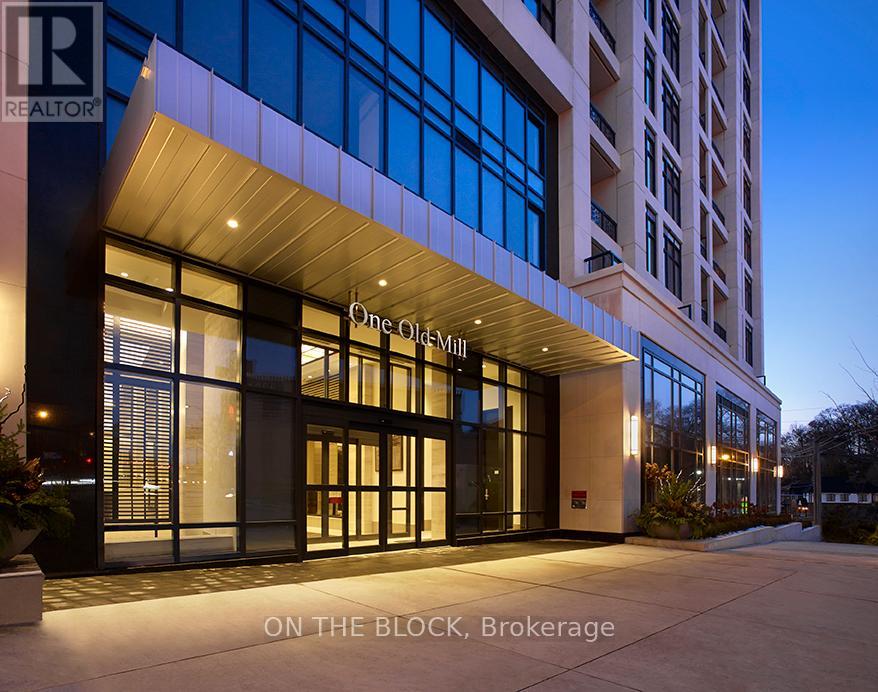717 - 1 Old Mill Drive Toronto, Ontario M6S 0A1
$688,800Maintenance, Water, Insurance, Common Area Maintenance
$648.75 Monthly
Maintenance, Water, Insurance, Common Area Maintenance
$648.75 MonthlyWelcome To One Old Mill By Tridel. A Signature Address In One Of Bloor Wests Finest Locations. This Immaculately Maintained Home Offers A Thoughtfully Designed Living Space, Complete With Parking, A Locker And Southwest Views. The Open-Concept Layout Is Ideal For Modern Living, Featuring A Versatile Den Perfect As A Home Office Or Guest Space. Enjoy A Sleek Kitchen With Ample Storage And A Breakfast Bar, A Spacious Living/Dining Area, And A Serene Bedroom. Step Out Your Door And Enjoy All The Conveniences Of Being Just Steps To Jane Subway Station, Charming Shops, Cafés, Restaurants, And Humber River Trails. Located In A Meticulously Maintained, Well-Managed Building, Residents Enjoy Premium Amenities Including A 24-Hour Concierge, Indoor Pool, Gym, Theatre, Party Room, And The Sky Lounge Rooftop Terrace With BBQs And Stunning City Views. Whether You're A First-Time Buyer, Professional, Or Downsizer, This Home Delivers Style, Comfort, And Unmatched Convenience In A Vibrant Neighbourhood. (id:26049)
Property Details
| MLS® Number | W12161322 |
| Property Type | Single Family |
| Neigbourhood | High Park-Swansea |
| Community Name | High Park-Swansea |
| Community Features | Pet Restrictions |
| Features | Balcony, In Suite Laundry |
| Parking Space Total | 1 |
| Pool Type | Indoor Pool |
Building
| Bathroom Total | 1 |
| Bedrooms Above Ground | 1 |
| Bedrooms Below Ground | 1 |
| Bedrooms Total | 2 |
| Amenities | Visitor Parking, Exercise Centre, Party Room, Storage - Locker |
| Appliances | Dishwasher, Dryer, Microwave, Stove, Washer, Refrigerator |
| Cooling Type | Central Air Conditioning |
| Exterior Finish | Concrete |
| Flooring Type | Laminate, Tile |
| Heating Fuel | Natural Gas |
| Heating Type | Forced Air |
| Size Interior | 600 - 699 Ft2 |
| Type | Apartment |
Parking
| Underground | |
| Garage |
Land
| Acreage | No |
Rooms
| Level | Type | Length | Width | Dimensions |
|---|---|---|---|---|
| Main Level | Kitchen | 2.79 m | 2.14 m | 2.79 m x 2.14 m |
| Main Level | Living Room | 5.15 m | 3.18 m | 5.15 m x 3.18 m |
| Main Level | Primary Bedroom | 4.52 m | 3.05 m | 4.52 m x 3.05 m |
| Main Level | Den | 2.41 m | 2.21 m | 2.41 m x 2.21 m |
| Main Level | Bathroom | 2.69 m | 1.49 m | 2.69 m x 1.49 m |




























