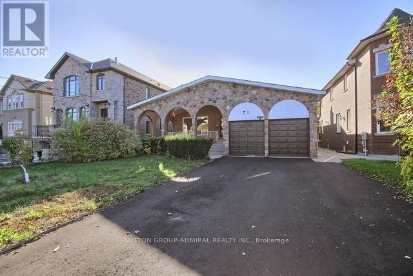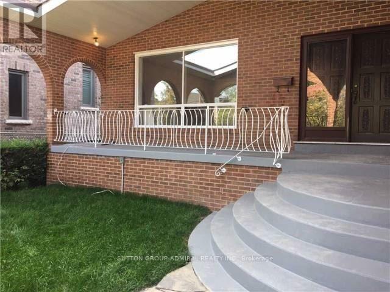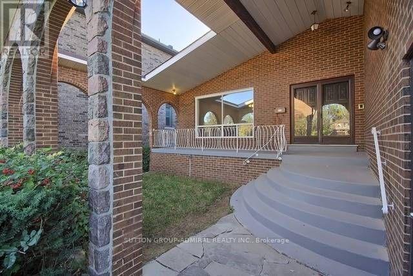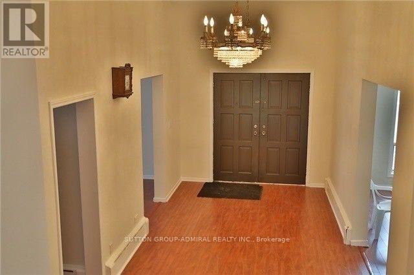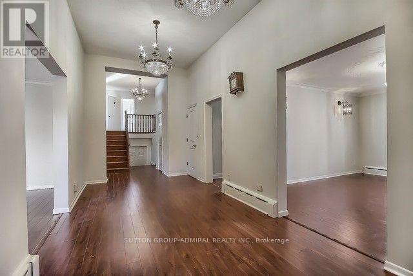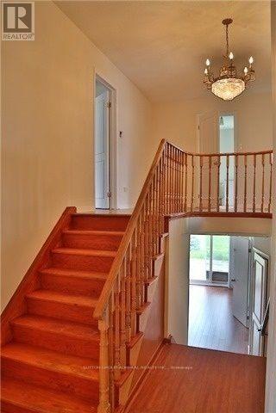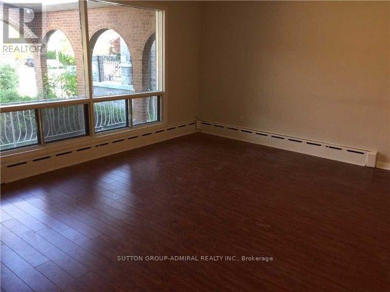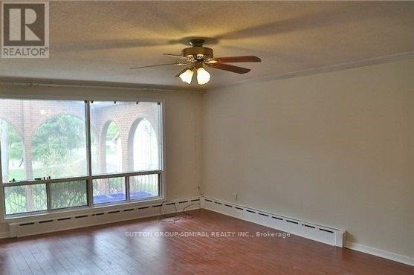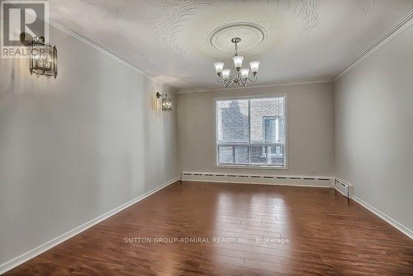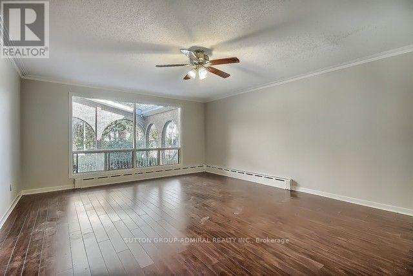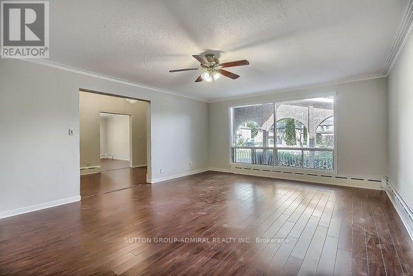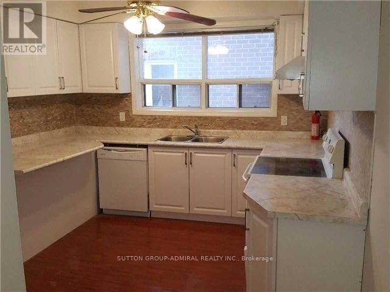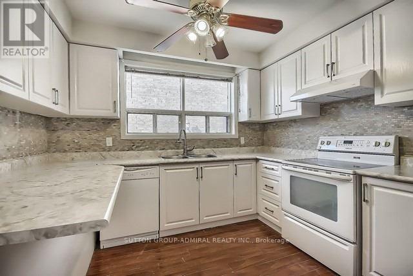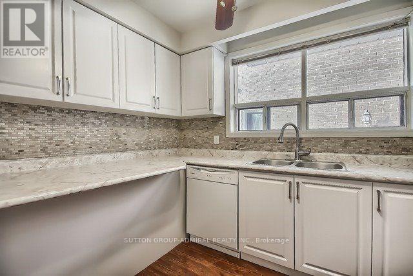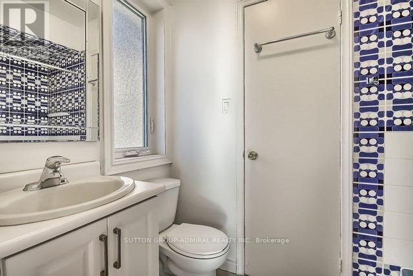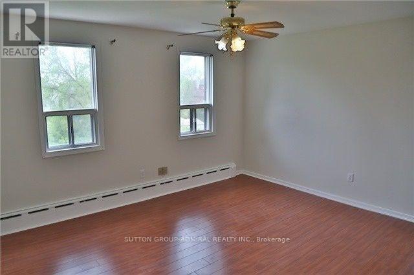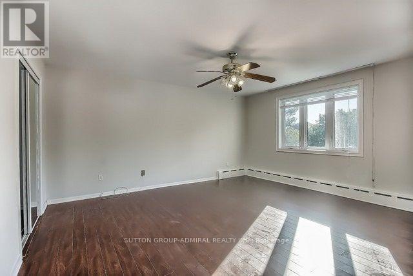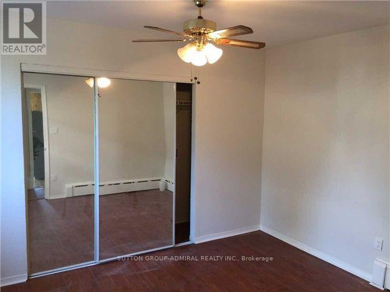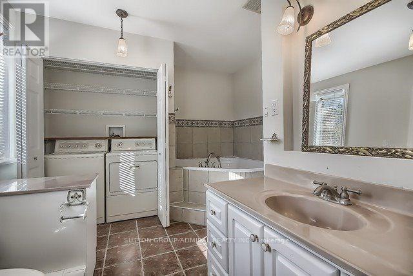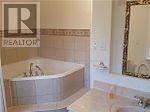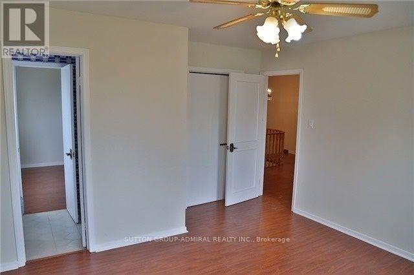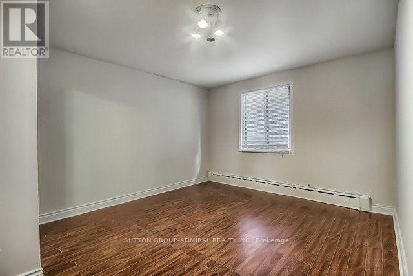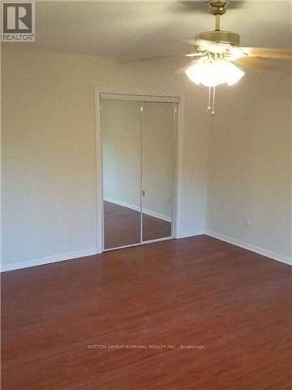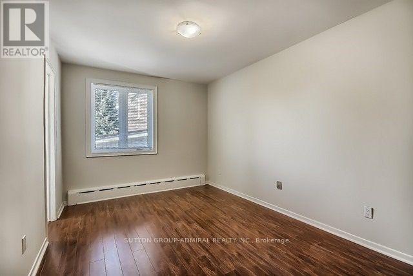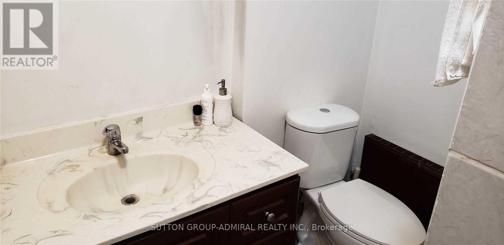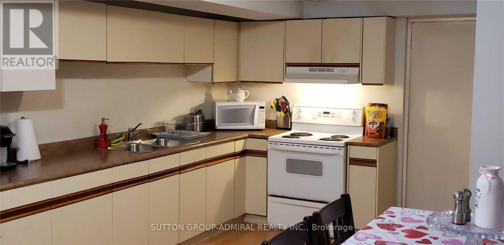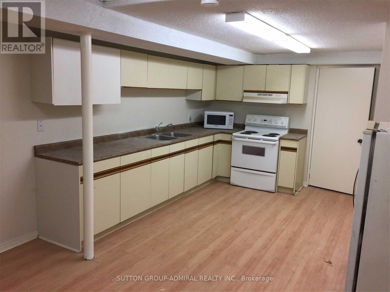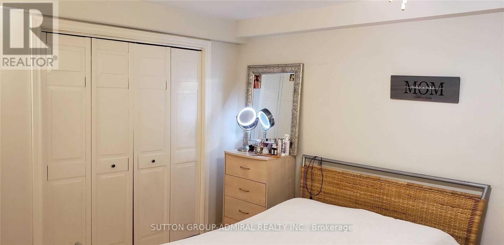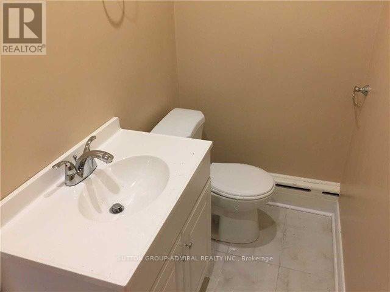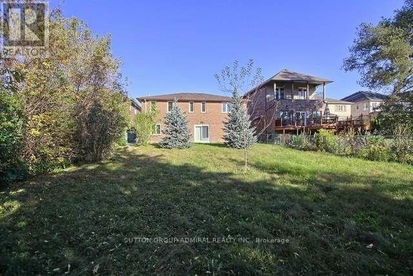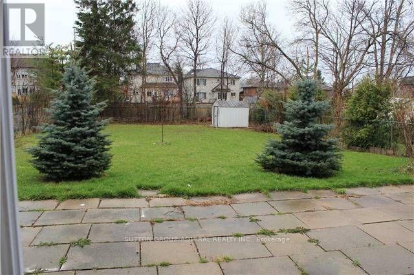8 Bedroom
6 Bathroom
2,000 - 2,500 ft2
Fireplace
Central Air Conditioning
Forced Air
$2,188,000
Great Location In Heart of Richmond Hill, Walk Up Entrance, Large Living Room + Kitchen Area, 3 Pieces Bathroom, Large Windows with Natural Lights, Separate Laundry, Huge Storage, Walking Distance to Hillcrest Mall, Access to Ttc, Go Station, Highway 404, Best School Ranking, Parks, and Lots more. (id:26049)
Property Details
|
MLS® Number
|
N12176928 |
|
Property Type
|
Single Family |
|
Community Name
|
South Richvale |
|
Parking Space Total
|
8 |
Building
|
Bathroom Total
|
6 |
|
Bedrooms Above Ground
|
4 |
|
Bedrooms Below Ground
|
4 |
|
Bedrooms Total
|
8 |
|
Appliances
|
Dryer, Stove, Window Coverings, Refrigerator |
|
Basement Features
|
Apartment In Basement, Separate Entrance |
|
Basement Type
|
N/a |
|
Construction Style Attachment
|
Detached |
|
Construction Style Split Level
|
Backsplit |
|
Cooling Type
|
Central Air Conditioning |
|
Exterior Finish
|
Brick, Stone |
|
Fireplace Present
|
Yes |
|
Foundation Type
|
Concrete |
|
Half Bath Total
|
1 |
|
Heating Fuel
|
Natural Gas |
|
Heating Type
|
Forced Air |
|
Size Interior
|
2,000 - 2,500 Ft2 |
|
Type
|
House |
|
Utility Water
|
Municipal Water |
Parking
Land
|
Acreage
|
No |
|
Sewer
|
Sanitary Sewer |
|
Size Depth
|
241 Ft ,6 In |
|
Size Frontage
|
55 Ft |
|
Size Irregular
|
55 X 241.5 Ft |
|
Size Total Text
|
55 X 241.5 Ft|under 1/2 Acre |
|
Zoning Description
|
R3 |
Rooms
| Level |
Type |
Length |
Width |
Dimensions |
|
Basement |
Kitchen |
3.57 m |
2.44 m |
3.57 m x 2.44 m |
|
Basement |
Foyer |
3.2 m |
1.45 m |
3.2 m x 1.45 m |
|
Basement |
Primary Bedroom |
4.3 m |
3.85 m |
4.3 m x 3.85 m |
|
Basement |
Bedroom 2 |
4.7 m |
2.88 m |
4.7 m x 2.88 m |
|
Basement |
Cold Room |
7 m |
1 m |
7 m x 1 m |
|
Basement |
Living Room |
4.7 m |
3.07 m |
4.7 m x 3.07 m |
|
Main Level |
Living Room |
6.2 m |
4.77 m |
6.2 m x 4.77 m |
|
Main Level |
Dining Room |
6.2 m |
4.77 m |
6.2 m x 4.77 m |
|
Main Level |
Family Room |
4.67 m |
3.85 m |
4.67 m x 3.85 m |
|
Main Level |
Kitchen |
4.79 m |
3.25 m |
4.79 m x 3.25 m |
|
Main Level |
Foyer |
9.28 m |
4.3 m |
9.28 m x 4.3 m |
|
Main Level |
Primary Bedroom |
4.77 m |
4.3 m |
4.77 m x 4.3 m |
|
Main Level |
Bedroom 2 |
4.33 m |
4.25 m |
4.33 m x 4.25 m |
|
Main Level |
Bedroom 3 |
4.2 m |
4.15 m |
4.2 m x 4.15 m |
|
Main Level |
Bedroom 4 |
4.12 m |
2.87 m |
4.12 m x 2.87 m |

