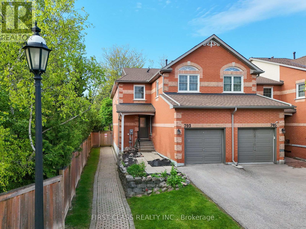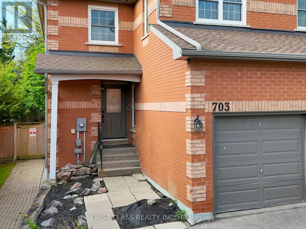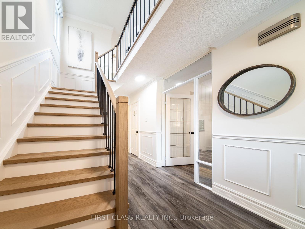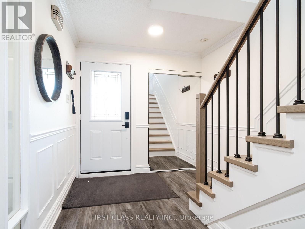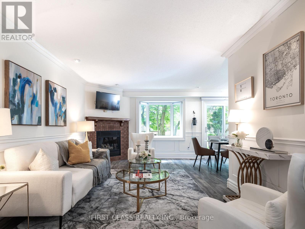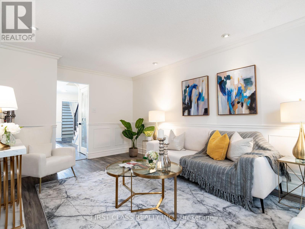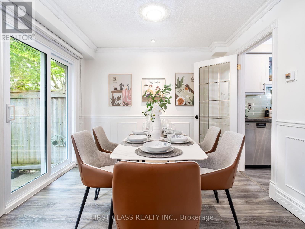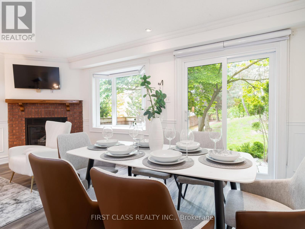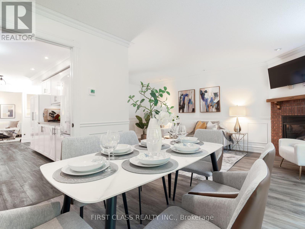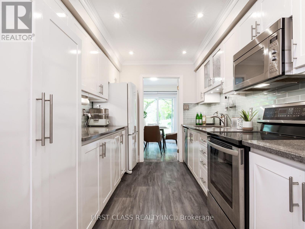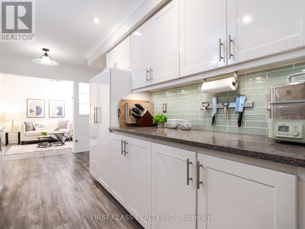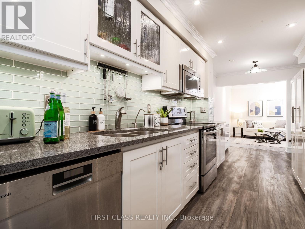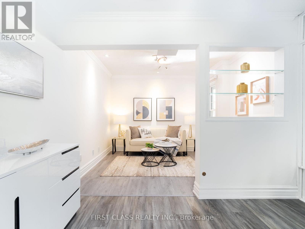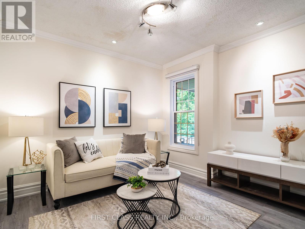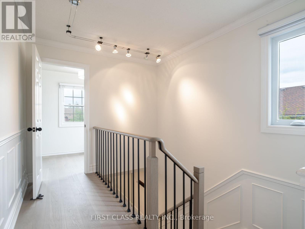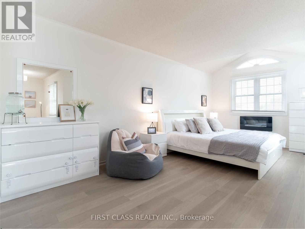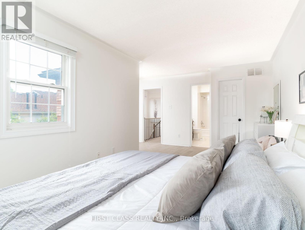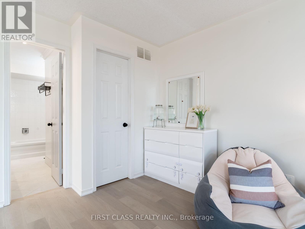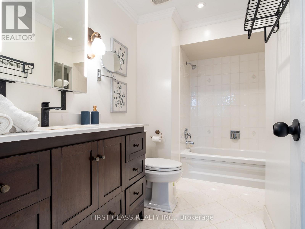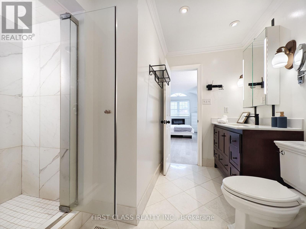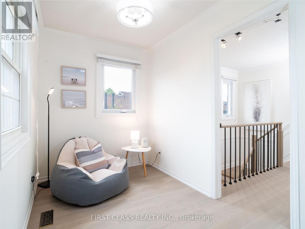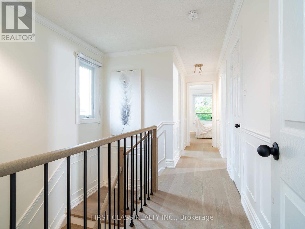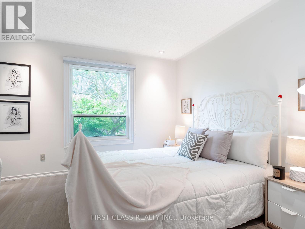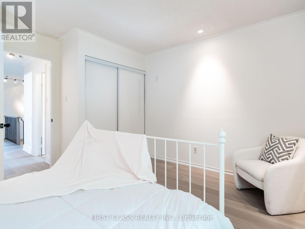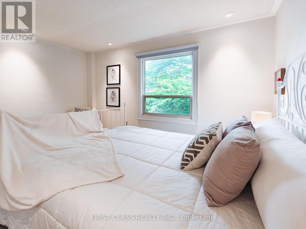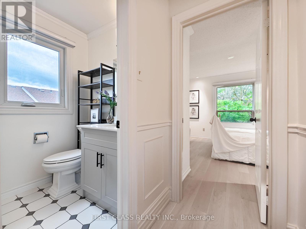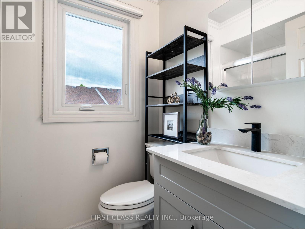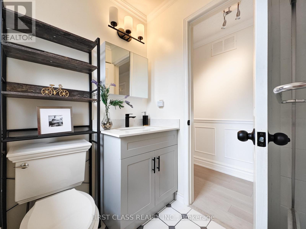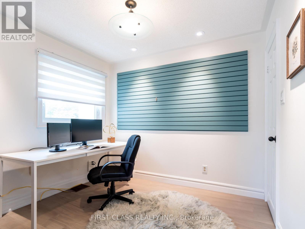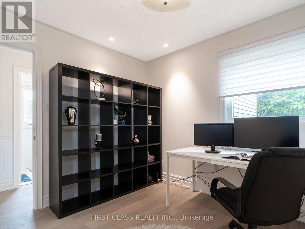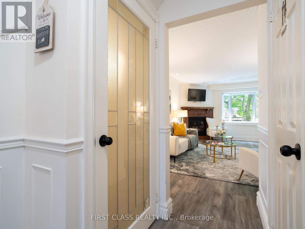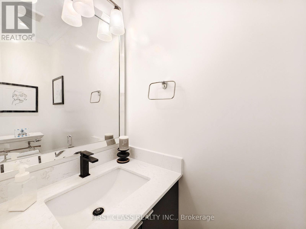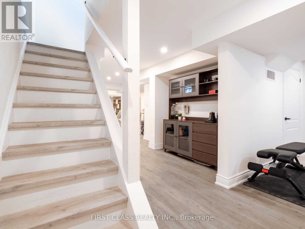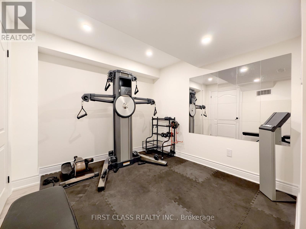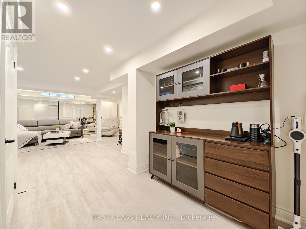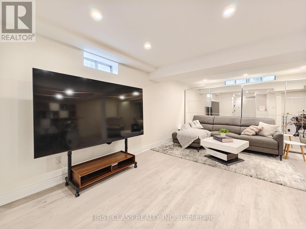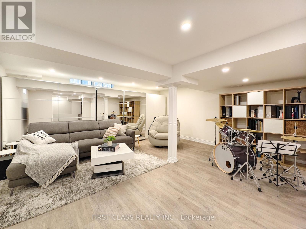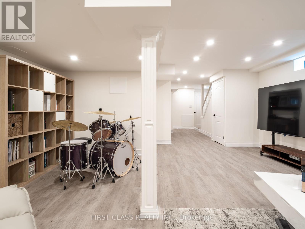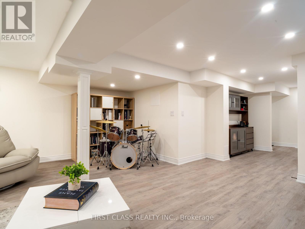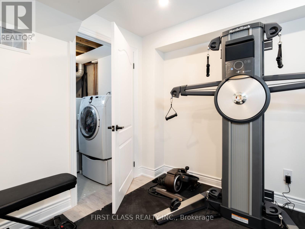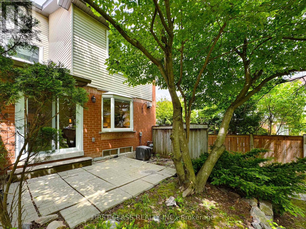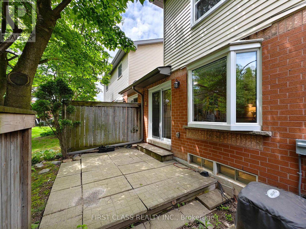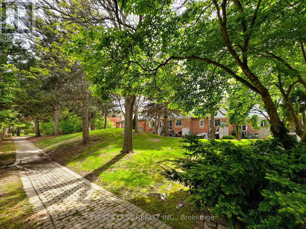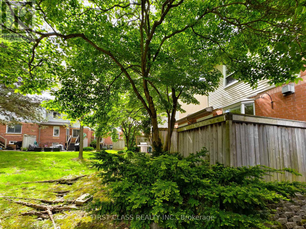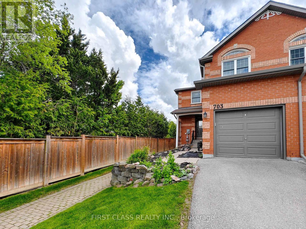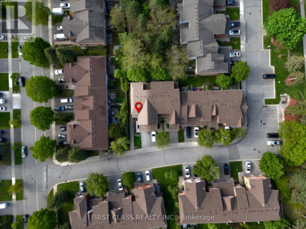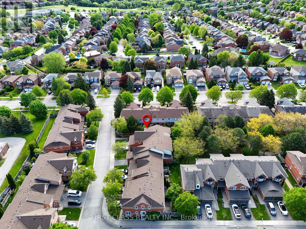703 Caradonna Crescent Newmarket, Ontario L3X 1W5
3 Bedroom
3 Bathroom
1,600 - 1,799 ft2
Fireplace
Central Air Conditioning
Forced Air
$699,000Maintenance, Common Area Maintenance, Insurance, Parking
$711.26 Monthly
Maintenance, Common Area Maintenance, Insurance, Parking
$711.26 MonthlyEnd Unit Like A Semi Detached Backing On Gated Private Park! Bright & Spaciously Laid Out 2-Storey Condo Townhouse! Located In Sought After Armitage Village Neighbourhood, This Meticulously Maintained 3Bed, 3 Bath Home with Brand New Renovation. Quartz kitchen countertops, soft-close cabinets, bright recessed lighting, engineered hardwood floors, new water softner, new front & back doors, and fresh window coverings. Newly Finished Basement With Home theater and Gym. Huge Prime Bed Room With Walking Closet And Ensuite. Step To All Amenities, Public Transit, Shopping, School, Highway Short Drive Away. (id:26049)
Property Details
| MLS® Number | N12177624 |
| Property Type | Single Family |
| Neigbourhood | Armitage |
| Community Name | Armitage |
| Amenities Near By | Hospital, Park, Place Of Worship, Public Transit, Schools |
| Community Features | Pet Restrictions, Community Centre |
| Features | In Suite Laundry |
| Parking Space Total | 2 |
Building
| Bathroom Total | 3 |
| Bedrooms Above Ground | 3 |
| Bedrooms Total | 3 |
| Appliances | Dishwasher, Dryer, Microwave, Oven, Stove, Washer, Refrigerator |
| Basement Type | Full |
| Cooling Type | Central Air Conditioning |
| Exterior Finish | Aluminum Siding, Brick |
| Fireplace Present | Yes |
| Flooring Type | Vinyl, Hardwood, Carpeted |
| Half Bath Total | 1 |
| Heating Fuel | Natural Gas |
| Heating Type | Forced Air |
| Stories Total | 2 |
| Size Interior | 1,600 - 1,799 Ft2 |
| Type | Row / Townhouse |
Parking
| Attached Garage | |
| Garage |
Land
| Acreage | No |
| Land Amenities | Hospital, Park, Place Of Worship, Public Transit, Schools |
| Zoning Description | Residential |
Rooms
| Level | Type | Length | Width | Dimensions |
|---|---|---|---|---|
| Second Level | Primary Bedroom | 5.84 m | 3.05 m | 5.84 m x 3.05 m |
| Second Level | Bedroom | 4.06 m | 3.02 m | 4.06 m x 3.02 m |
| Second Level | Bedroom | 3.09 m | 2.9 m | 3.09 m x 2.9 m |
| Ground Level | Living Room | 5.89 m | 3.23 m | 5.89 m x 3.23 m |
| Ground Level | Dining Room | 3.02 m | 2.54 m | 3.02 m x 2.54 m |
| Ground Level | Kitchen | 5.75 m | 2.36 m | 5.75 m x 2.36 m |
| Ground Level | Den | 3.16 m | 2.94 m | 3.16 m x 2.94 m |

