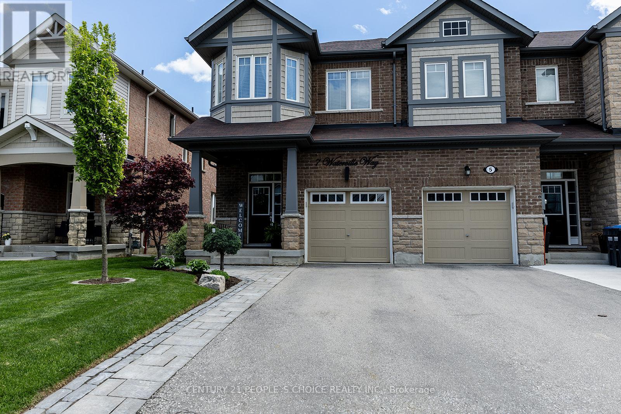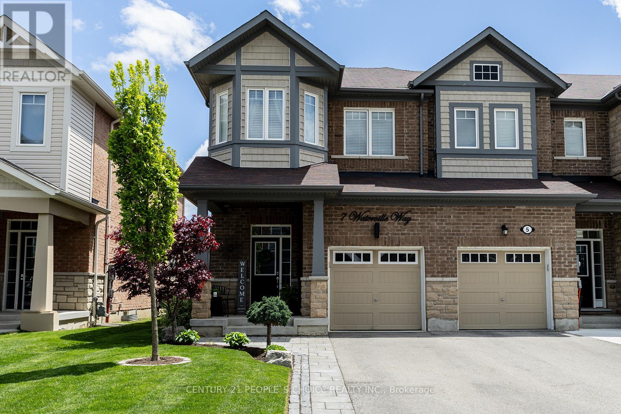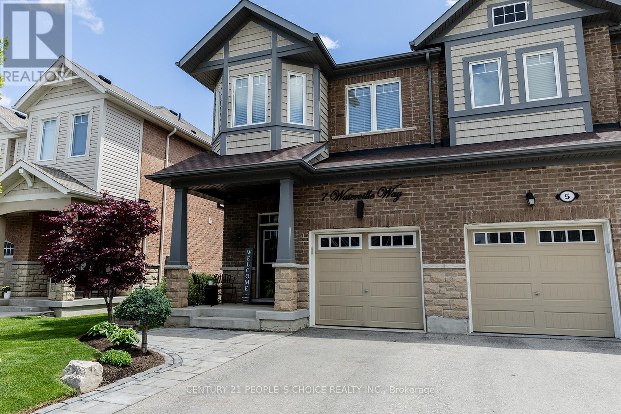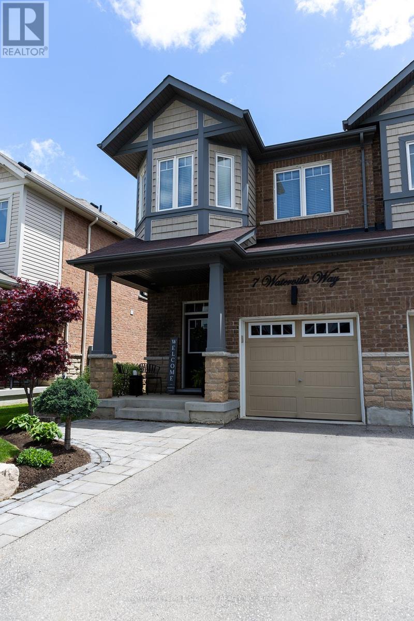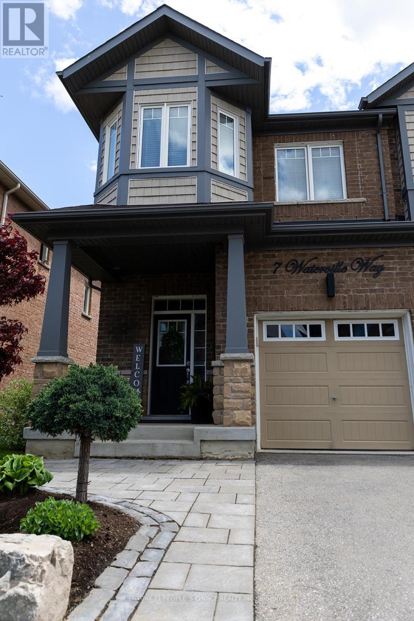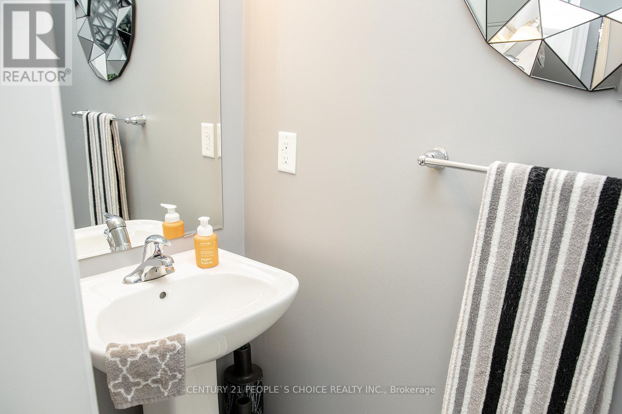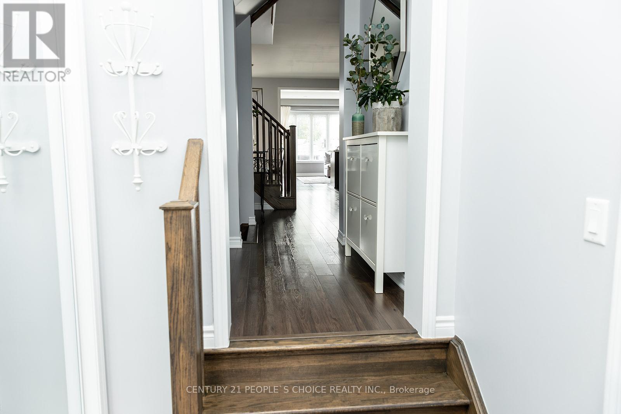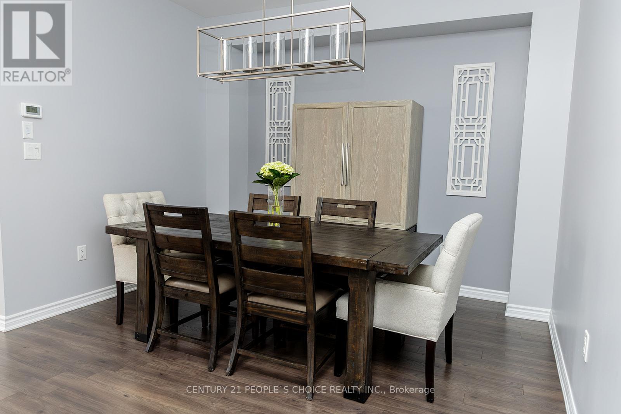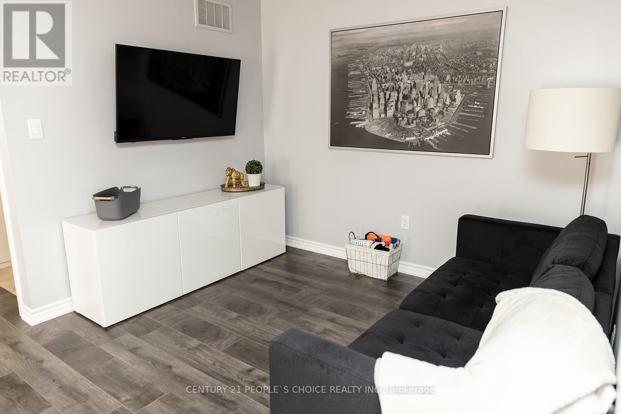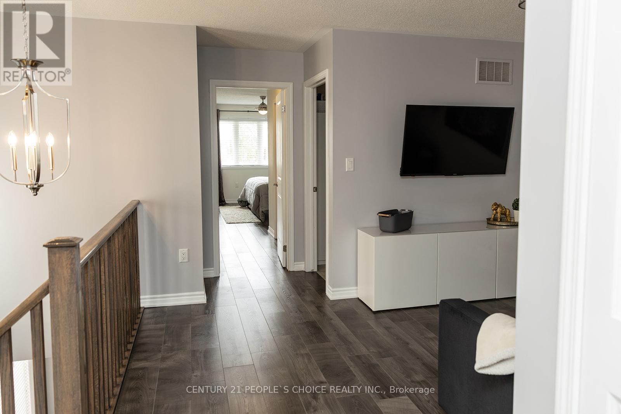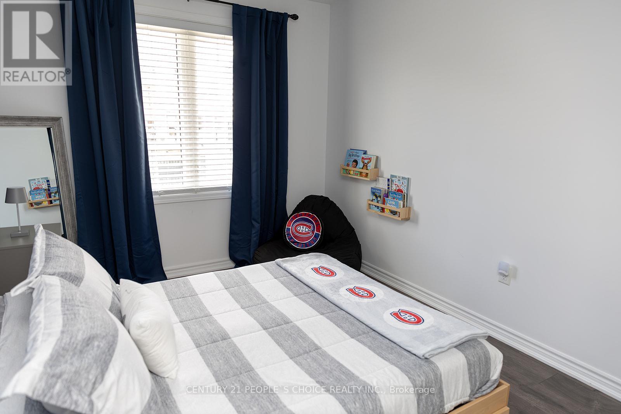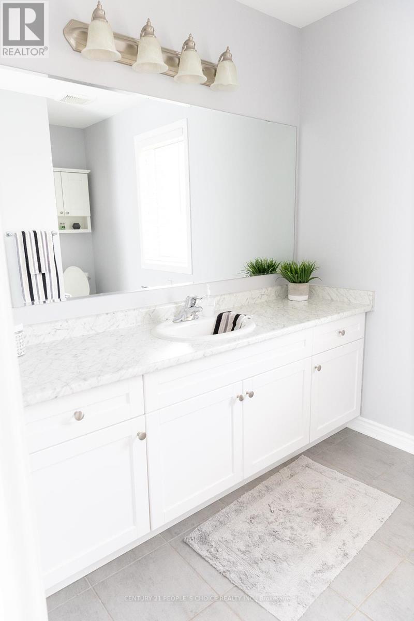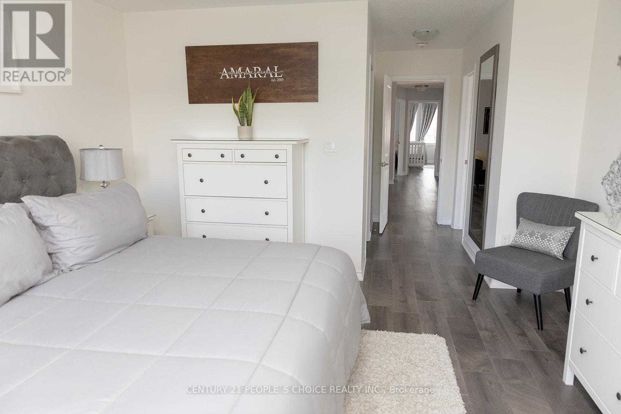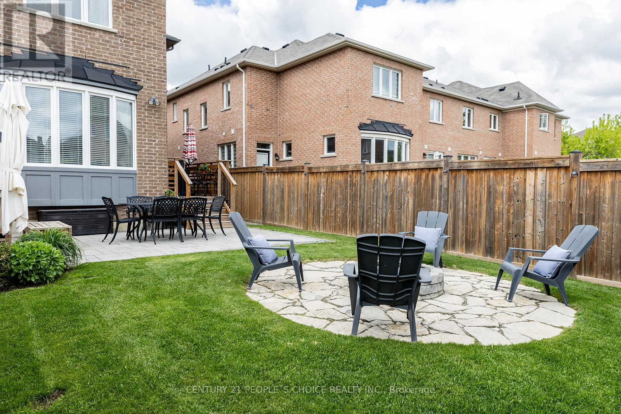7 Waterville Way Caledon, Ontario L7C 3P8
$989,999
WELCOME TO YOUR DREAM 2 STORY 1846SQFT TOWNHOME NESTLED W/PREMIUM CORNER LOT IN THE HEART OFCALEDON. QUIET FAMILY FRIENDLY STREET W/SCENIC POND AND RAVINE STEPS AWAY. THIS GORGEOUS UPGRADEDHOME OFFERS THE PERFECT BLEND OF COMFORT,STYLE AND LOCATION. INTERIOR HIGHLIGHTS 9FT SMOOTH CEILINGSON MAIN LEVEL, GRAND FOYER WITH ACCESS TO IMMACULATE GARAGE. MODERN KITCHEN W/QUARTZ COUNTERTOP,S/SAPPLIANCES W/GAS STOVE. OPEN CONCEPT LARGE BRIGHT FAMILY ROOM OVERLOOKING HUGE BACKYARD. BREAKFASTAREA INCLUDES W/O TO SERENE ENORMOUS BACKYARD FEATURING A FIREPIT TO ENJOY WITH FAMILY & FRIENDS.GATHER ROUND YOUR SEPARATE LARGE DINING ROOM. UPSTAIRS PRIMARY BEDROOM W/4PC ENSUITE, W/I CLOSET.SPACIOUS 2ND & 3RD BEDROOMS W/LARGE CLOSETS. LOFT HAS MANY USES AND CAN BE CONVERTED INTO 4THBEDROOM. LAUDRYROOM LOCATED UPSTAIRS FOR CONVENIENCE. BEAUTIFULLY LANDSCAPED FRONT YARD & BACKW/LARGE DRIVEWAY NO SIDEWALK IDEAL FOR EXTRA PARKING. THIS METICULOUSLY MAINTAINED HOME BOTH INSIDE AND OUT IS A MUST SEE. (id:26049)
Open House
This property has open houses!
1:00 pm
Ends at:3:00 pm
1:00 pm
Ends at:3:00 pm
Property Details
| MLS® Number | W12173251 |
| Property Type | Single Family |
| Neigbourhood | SouthFields Village |
| Community Name | Rural Caledon |
| Amenities Near By | Hospital, Park, Schools |
| Community Features | Community Centre |
| Parking Space Total | 3 |
Building
| Bathroom Total | 3 |
| Bedrooms Above Ground | 3 |
| Bedrooms Total | 3 |
| Age | 6 To 15 Years |
| Appliances | Dishwasher, Dryer, Stove, Washer, Window Coverings, Refrigerator |
| Basement Type | Full |
| Construction Style Attachment | Attached |
| Cooling Type | Central Air Conditioning |
| Exterior Finish | Brick |
| Flooring Type | Ceramic, Laminate |
| Half Bath Total | 1 |
| Heating Fuel | Natural Gas |
| Heating Type | Forced Air |
| Stories Total | 2 |
| Size Interior | 1,500 - 2,000 Ft2 |
| Type | Row / Townhouse |
| Utility Water | Municipal Water |
Parking
| Attached Garage | |
| Garage |
Land
| Acreage | No |
| Fence Type | Fenced Yard |
| Land Amenities | Hospital, Park, Schools |
| Sewer | Sanitary Sewer |
| Size Depth | 130 Ft |
| Size Frontage | 25 Ft ,6 In |
| Size Irregular | 25.5 X 130 Ft |
| Size Total Text | 25.5 X 130 Ft|under 1/2 Acre |
Rooms
| Level | Type | Length | Width | Dimensions |
|---|---|---|---|---|
| Second Level | Primary Bedroom | 3.96 m | 4.26 m | 3.96 m x 4.26 m |
| Second Level | Bedroom 2 | 2.83 m | 3.9 m | 2.83 m x 3.9 m |
| Second Level | Bedroom 3 | 2.74 m | 3.16 m | 2.74 m x 3.16 m |
| Second Level | Loft | 3.87 m | 3.04 m | 3.87 m x 3.04 m |
| Second Level | Laundry Room | Measurements not available | ||
| Main Level | Foyer | Measurements not available | ||
| Main Level | Family Room | 3.96 m | 4.14 m | 3.96 m x 4.14 m |
| Main Level | Dining Room | 4.38 m | 3.53 m | 4.38 m x 3.53 m |
| Main Level | Kitchen | 2.16 m | 3.16 m | 2.16 m x 3.16 m |
| Main Level | Eating Area | 3.07 m | 3.23 m | 3.07 m x 3.23 m |

