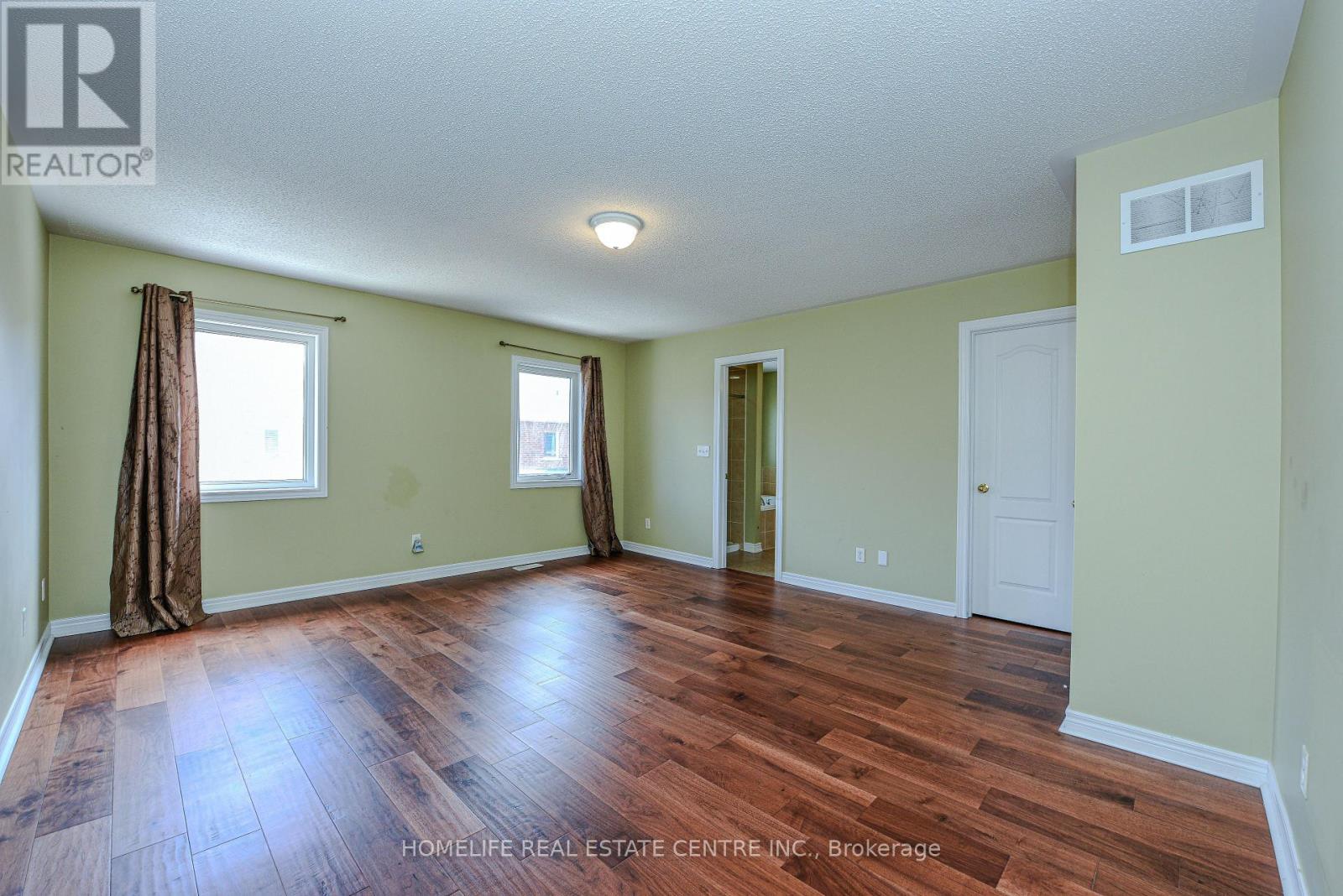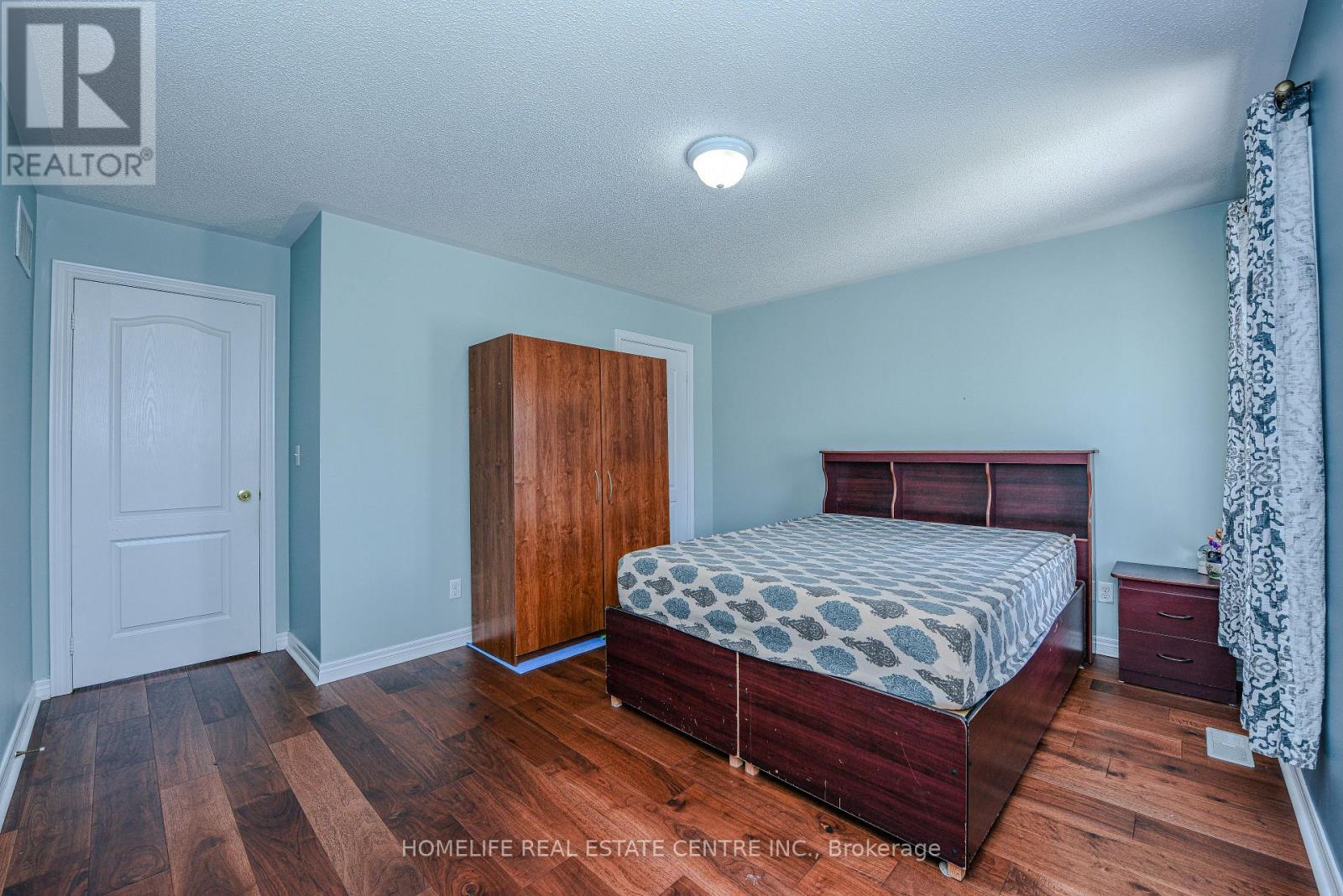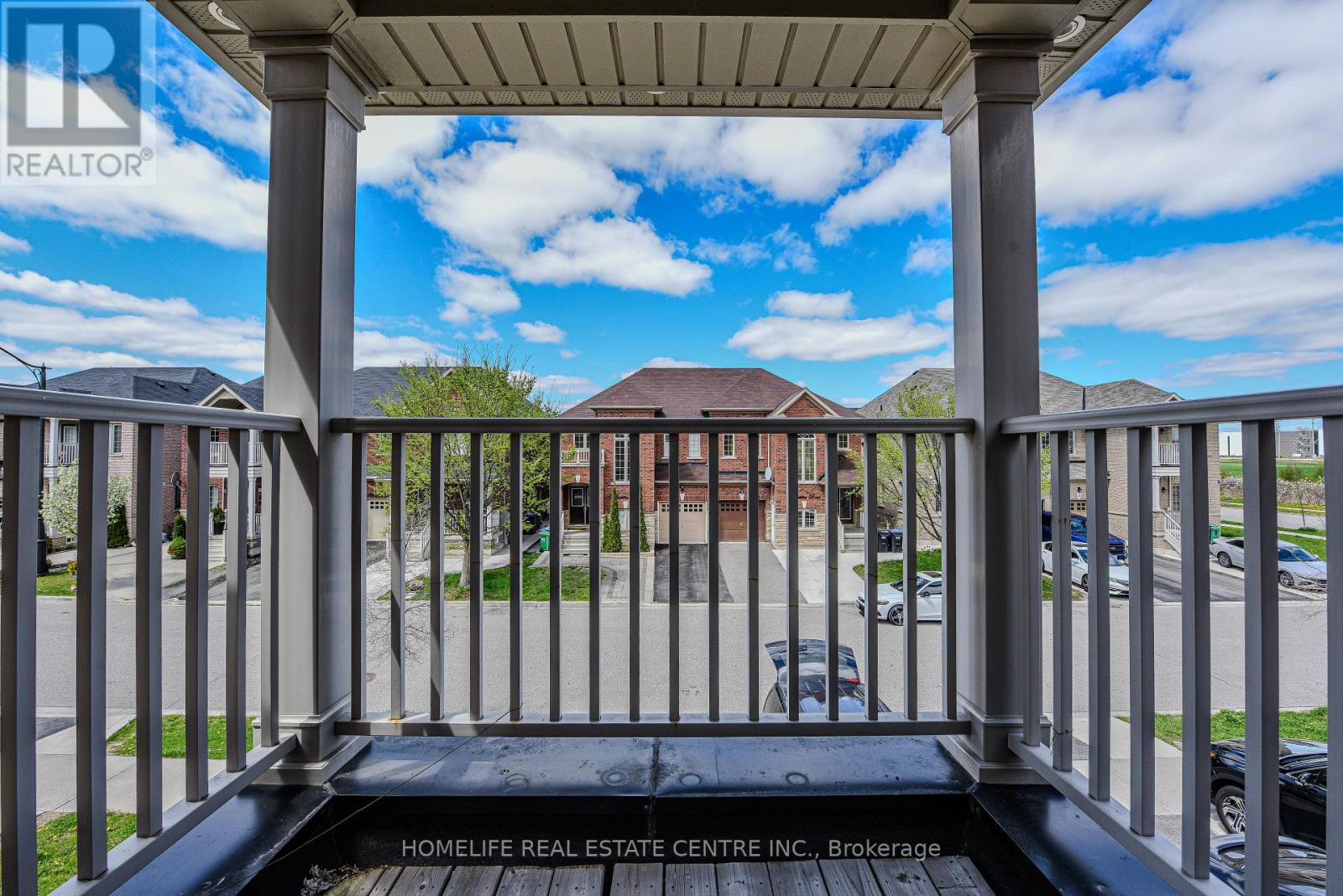6 Bedroom
4 Bathroom
2,000 - 2,500 ft2
Fireplace
Central Air Conditioning
Forced Air
$1,199,000
Wow!Location! Location! Location!Absolutely Show Stopper In The Heart Of Million Dollars Neighbourhood Of Castlemore.This Royal Pine Built Semi-Detached is approx 2200 Sq Ft as per MPAC and is located on the Premium 30 Ft wide Lot.This Gem comes with 4 Large Size Bedrooms & 4Washrooms, Shows like a Model Home.Beautifully Finished 2 Bedrooms Basement with Separate Entrance .Open Concept Living & Dining Rm with Separate Family Rm & Sep Breakfast Area. 9 Ft Ceiling On Main,Pot Lights,Double Door Entry,Freshly Painted,Hardwood On Main Level,Chandeliers,Family Rm fireplace,Convenient Main floor Laundry & Much More.Upgraded kitchen with Granite Counter top & Backsplash.Storage Cabinets in the Laundry Room.Backyard is beautifully Landscaped with Interlocking.Extended Driveway with No Side Walk.Total up to 4 Car Parking. Upgraded Garage with Stucco Walls.Balcony in one of the Room.This home is meticulously maintained and ready for you to move in. (id:26049)
Property Details
|
MLS® Number
|
W12142008 |
|
Property Type
|
Single Family |
|
Community Name
|
Bram East |
|
Features
|
Carpet Free |
|
Parking Space Total
|
3 |
Building
|
Bathroom Total
|
4 |
|
Bedrooms Above Ground
|
4 |
|
Bedrooms Below Ground
|
2 |
|
Bedrooms Total
|
6 |
|
Age
|
6 To 15 Years |
|
Amenities
|
Fireplace(s) |
|
Appliances
|
Dishwasher, Dryer, Two Stoves, Two Washers, Window Coverings, Two Refrigerators |
|
Basement Features
|
Apartment In Basement, Separate Entrance |
|
Basement Type
|
N/a |
|
Construction Style Attachment
|
Semi-detached |
|
Cooling Type
|
Central Air Conditioning |
|
Exterior Finish
|
Brick |
|
Fireplace Present
|
Yes |
|
Fireplace Total
|
1 |
|
Flooring Type
|
Hardwood, Laminate, Ceramic |
|
Foundation Type
|
Poured Concrete |
|
Half Bath Total
|
1 |
|
Heating Fuel
|
Natural Gas |
|
Heating Type
|
Forced Air |
|
Stories Total
|
2 |
|
Size Interior
|
2,000 - 2,500 Ft2 |
|
Type
|
House |
|
Utility Water
|
Municipal Water |
Parking
Land
|
Acreage
|
No |
|
Sewer
|
Sanitary Sewer |
|
Size Depth
|
88 Ft ,7 In |
|
Size Frontage
|
30 Ft |
|
Size Irregular
|
30 X 88.6 Ft |
|
Size Total Text
|
30 X 88.6 Ft |
|
Zoning Description
|
Residential |
Rooms
| Level |
Type |
Length |
Width |
Dimensions |
|
Second Level |
Primary Bedroom |
2.89 m |
4.29 m |
2.89 m x 4.29 m |
|
Second Level |
Bedroom 2 |
2.77 m |
2.77 m |
2.77 m x 2.77 m |
|
Second Level |
Bedroom 3 |
3.05 m |
4.17 m |
3.05 m x 4.17 m |
|
Second Level |
Bedroom 4 |
3.04 m |
4.55 m |
3.04 m x 4.55 m |
|
Basement |
Bedroom |
|
|
Measurements not available |
|
Basement |
Family Room |
|
|
Measurements not available |
|
Basement |
Bedroom 5 |
|
|
Measurements not available |
|
Main Level |
Living Room |
6.12 m |
4.17 m |
6.12 m x 4.17 m |
|
Main Level |
Dining Room |
6.12 m |
4.17 m |
6.12 m x 4.17 m |
|
Main Level |
Kitchen |
5.63 m |
3.73 m |
5.63 m x 3.73 m |
|
Main Level |
Family Room |
3.71 m |
4.63 m |
3.71 m x 4.63 m |















































