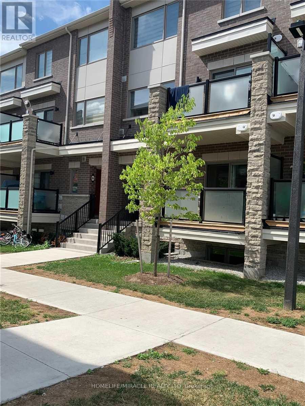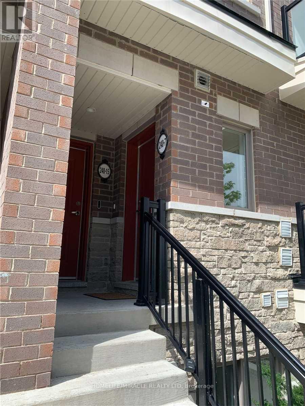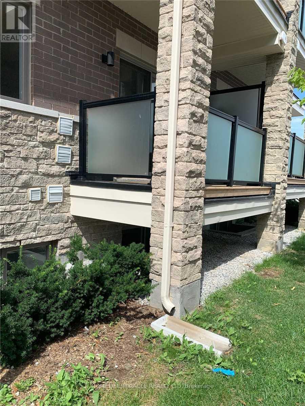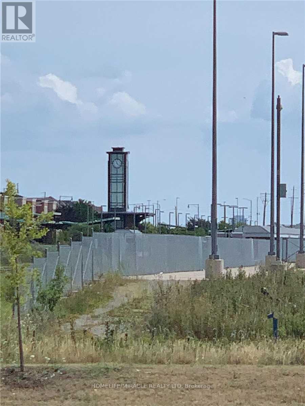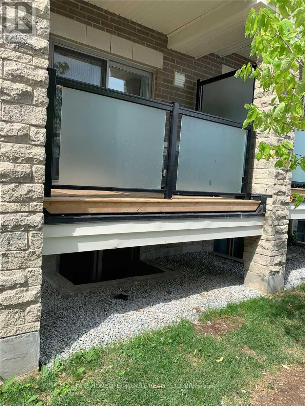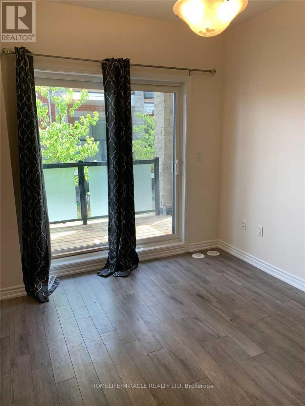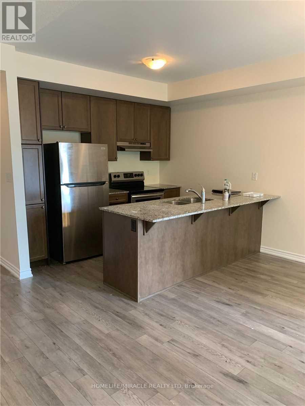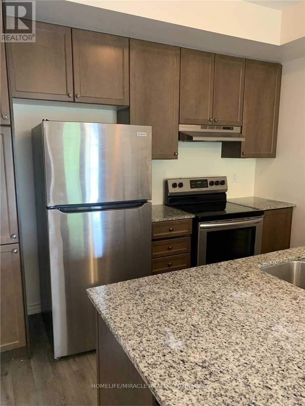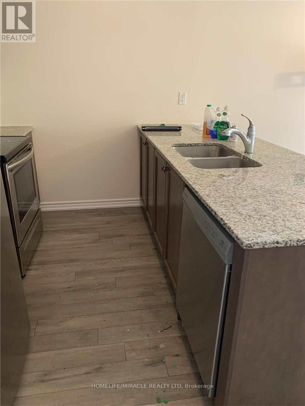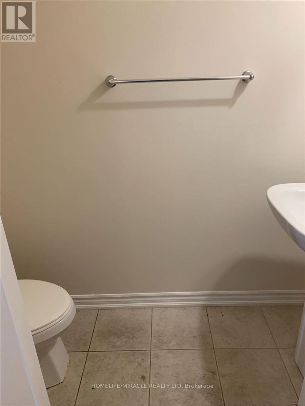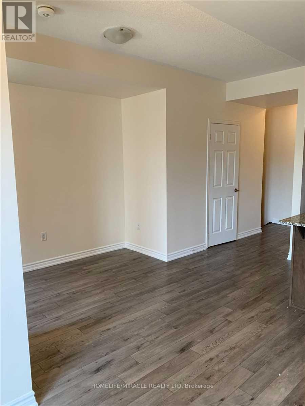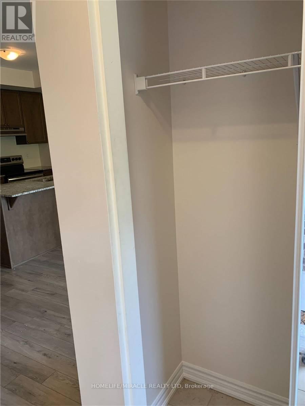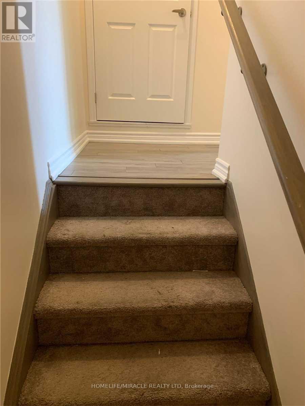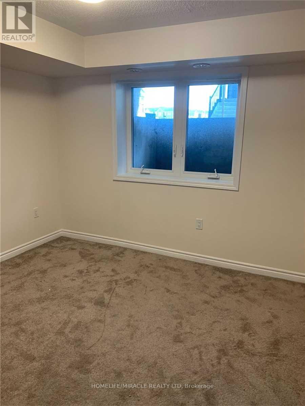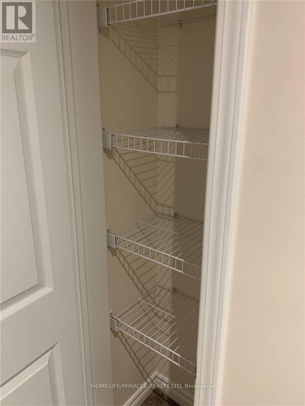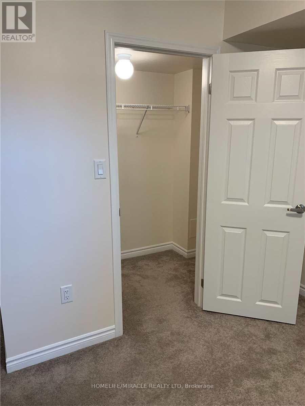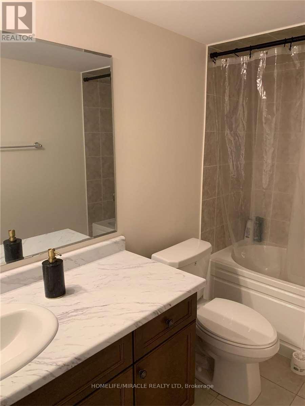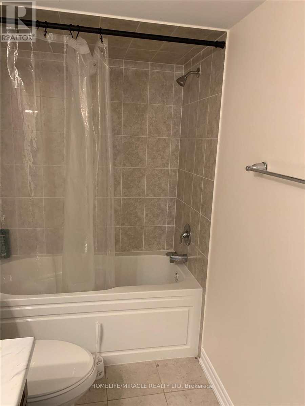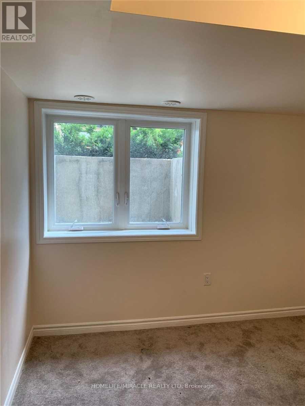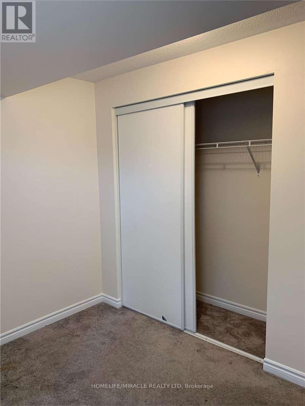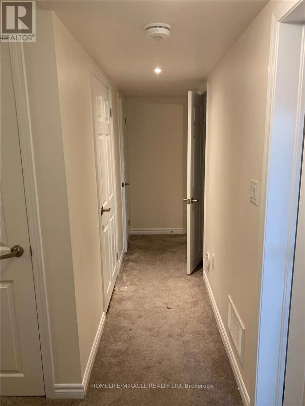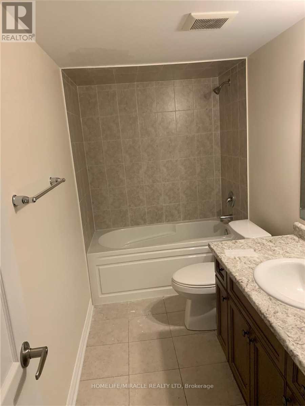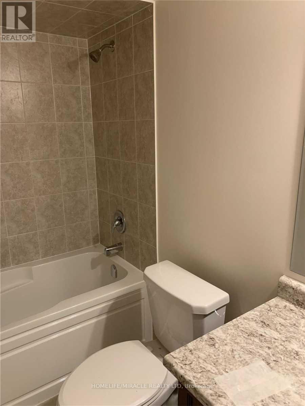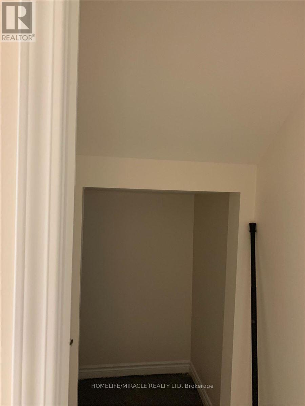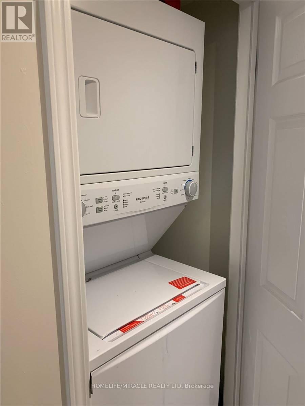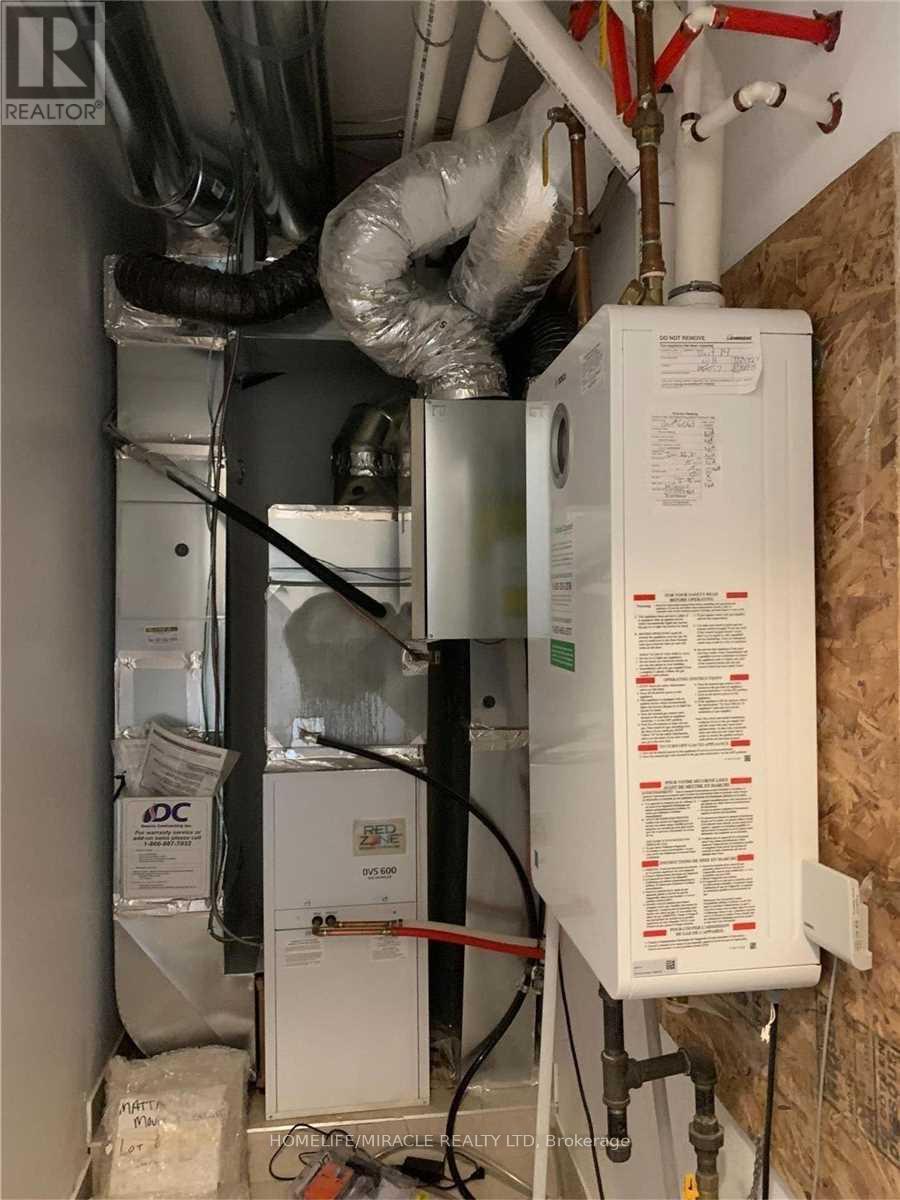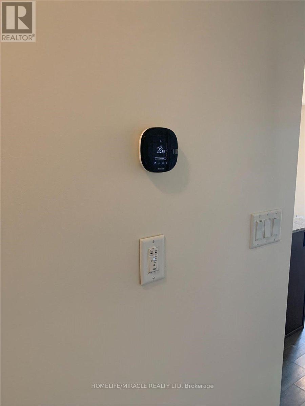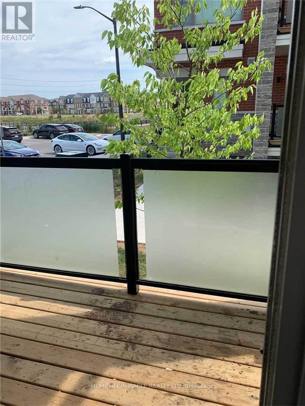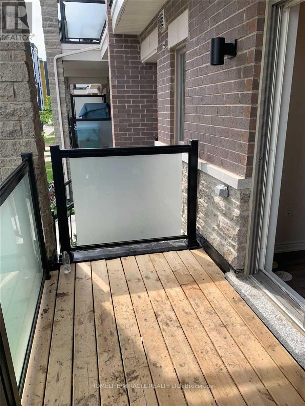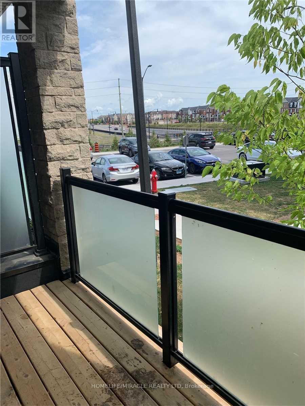7 - 240 Lagerfeld Drive Brampton, Ontario L7A 5G9
2 Bedroom
2 Bathroom
1,000 - 1,199 ft2
Central Air Conditioning, Ventilation System
Forced Air
$614,900Maintenance, Common Area Maintenance, Insurance, Parking
$183.04 Monthly
Maintenance, Common Area Maintenance, Insurance, Parking
$183.04 MonthlyCozy Home Priced Right To Sell! 2020 Mattamy Build, 1151 Sq Ft End Unit 2 Bedroom, 3 Washroom Home Located Just Steps Away From Mount Pleasant Go. Main Floor Features Open Concept Living/Dining With A 9 Feet Ceiling. Upgraded Granite Countertop Kitchen With Stainless Steel Appliances Balcony Gives You An Amazing View. Lower Level Contains A Huge Primary Bedroom With 4 Pcs Ensuite Bath And Second Bedroom With Large Closet The House Will be Freshly Painted With The Color of Buyer's Choice By The Seller Before Closing (id:26049)
Property Details
| MLS® Number | W12210131 |
| Property Type | Single Family |
| Community Name | Northwest Brampton |
| Amenities Near By | Hospital, Park, Place Of Worship, Public Transit, Schools |
| Community Features | Pet Restrictions |
| Features | Balcony |
| Parking Space Total | 1 |
Building
| Bathroom Total | 2 |
| Bedrooms Above Ground | 2 |
| Bedrooms Total | 2 |
| Age | 6 To 10 Years |
| Amenities | Separate Electricity Meters |
| Appliances | Water Heater, Water Meter, Dishwasher, Dryer, Stove, Washer, Refrigerator |
| Cooling Type | Central Air Conditioning, Ventilation System |
| Exterior Finish | Brick |
| Flooring Type | Wood |
| Heating Fuel | Natural Gas |
| Heating Type | Forced Air |
| Stories Total | 2 |
| Size Interior | 1,000 - 1,199 Ft2 |
| Type | Row / Townhouse |
Parking
| No Garage |
Land
| Acreage | No |
| Land Amenities | Hospital, Park, Place Of Worship, Public Transit, Schools |
Rooms
| Level | Type | Length | Width | Dimensions |
|---|---|---|---|---|
| Lower Level | Primary Bedroom | 3.36 m | 3.05 m | 3.36 m x 3.05 m |
| Lower Level | Bedroom 2 | 3.23 m | 3.04 m | 3.23 m x 3.04 m |
| Lower Level | Laundry Room | 2.44 m | Measurements not available x 2.44 m | |
| Main Level | Living Room | 3.71 m | 3.05 m | 3.71 m x 3.05 m |
| Main Level | Dining Room | 3.71 m | 3.05 m | 3.71 m x 3.05 m |
| Main Level | Kitchen | 2.6 m | 2.35 m | 2.6 m x 2.35 m |

