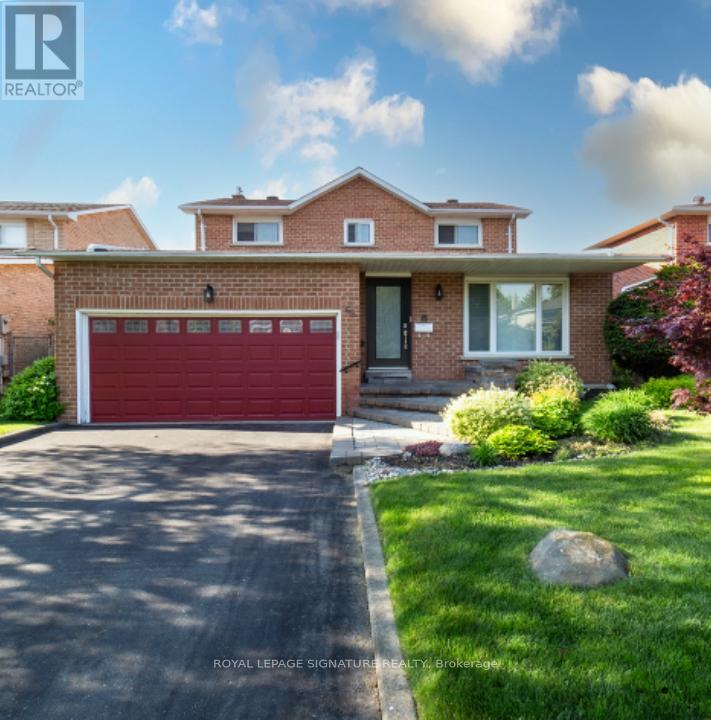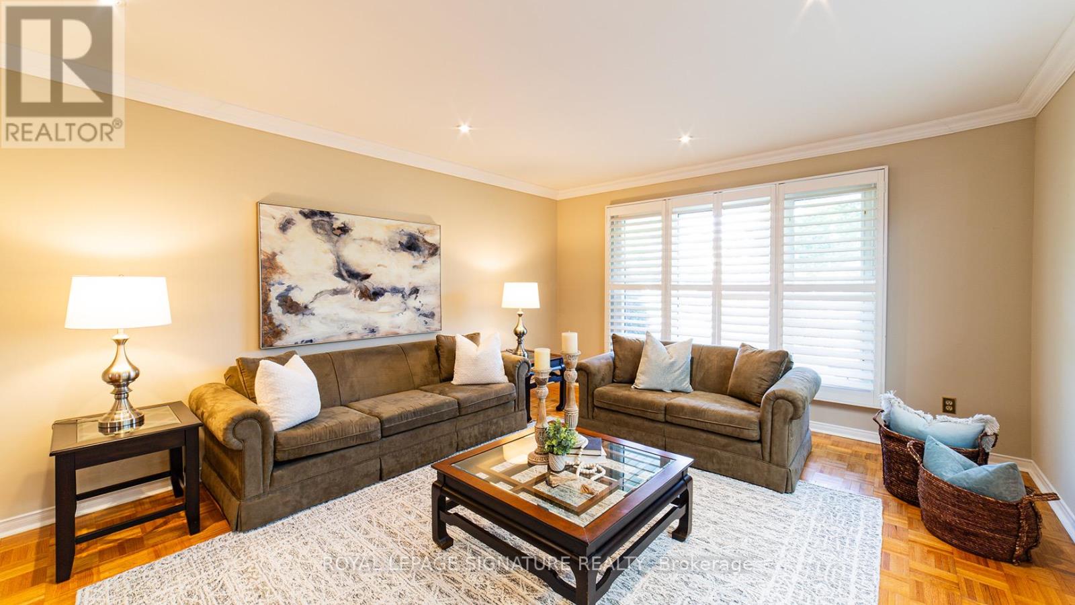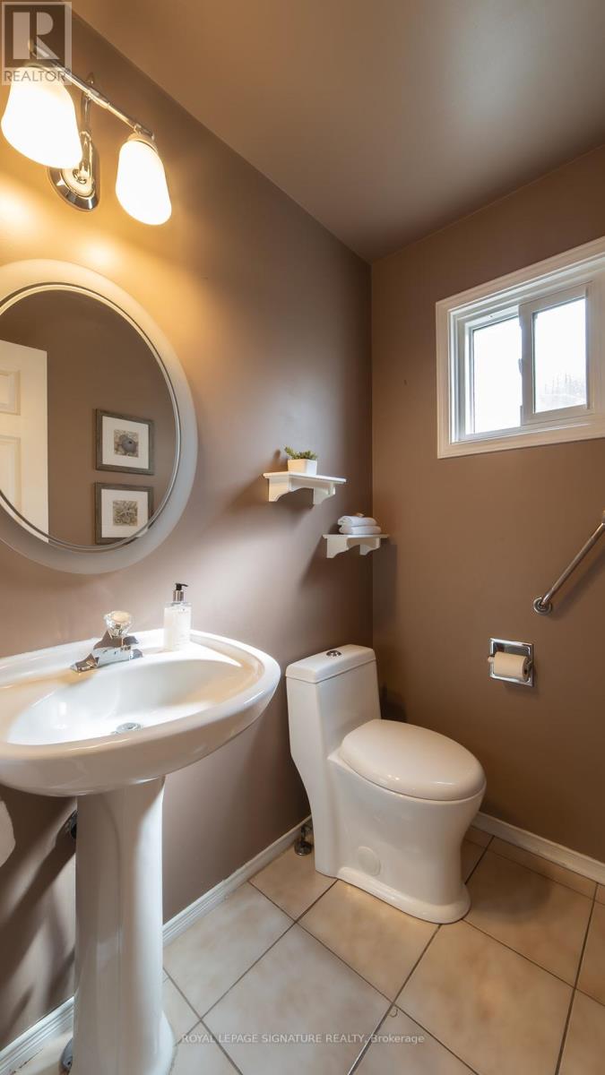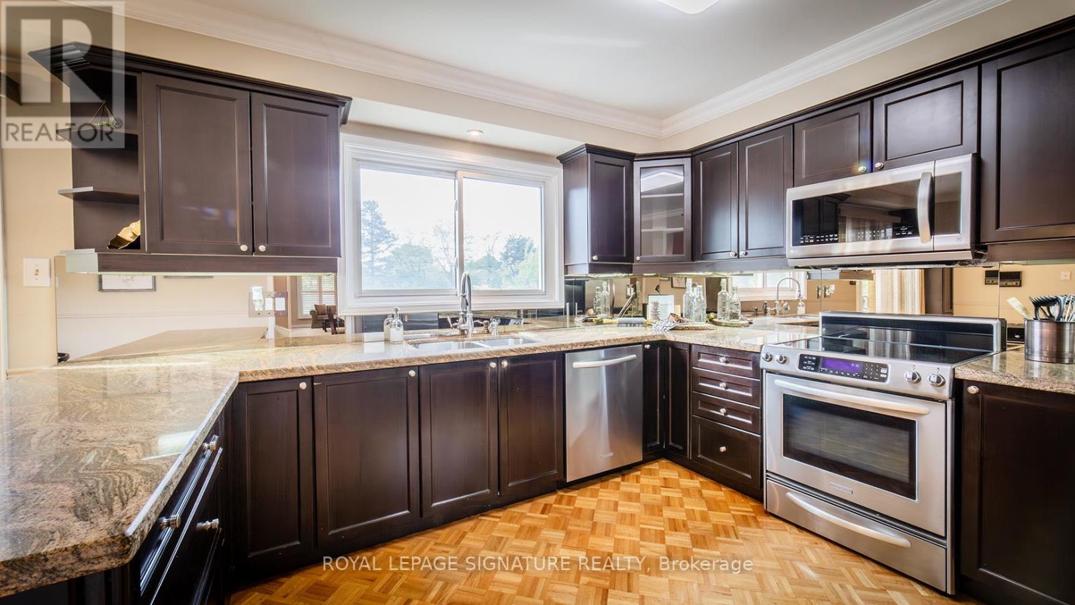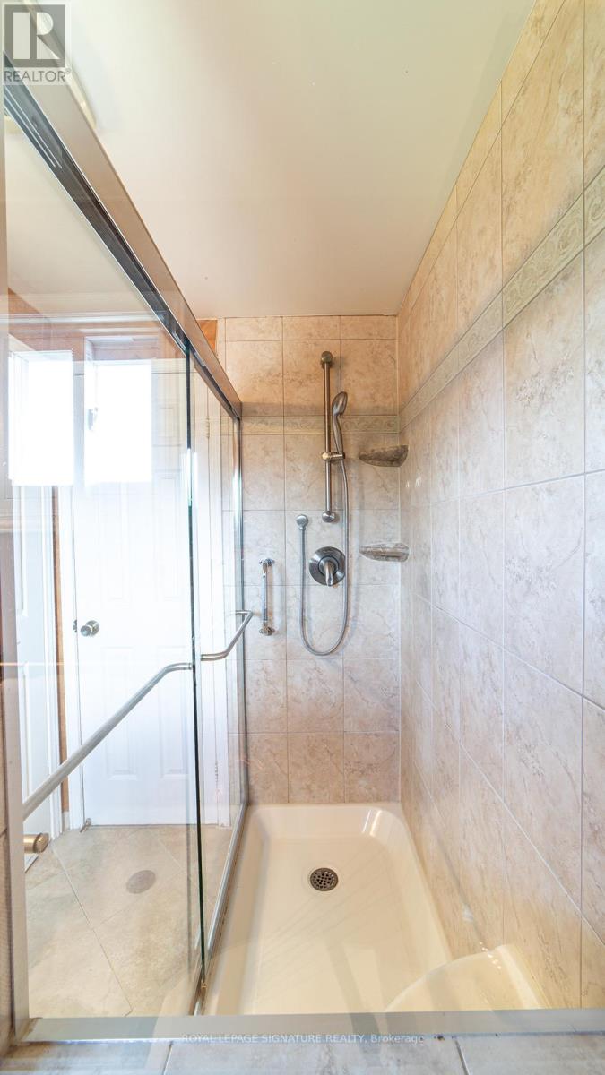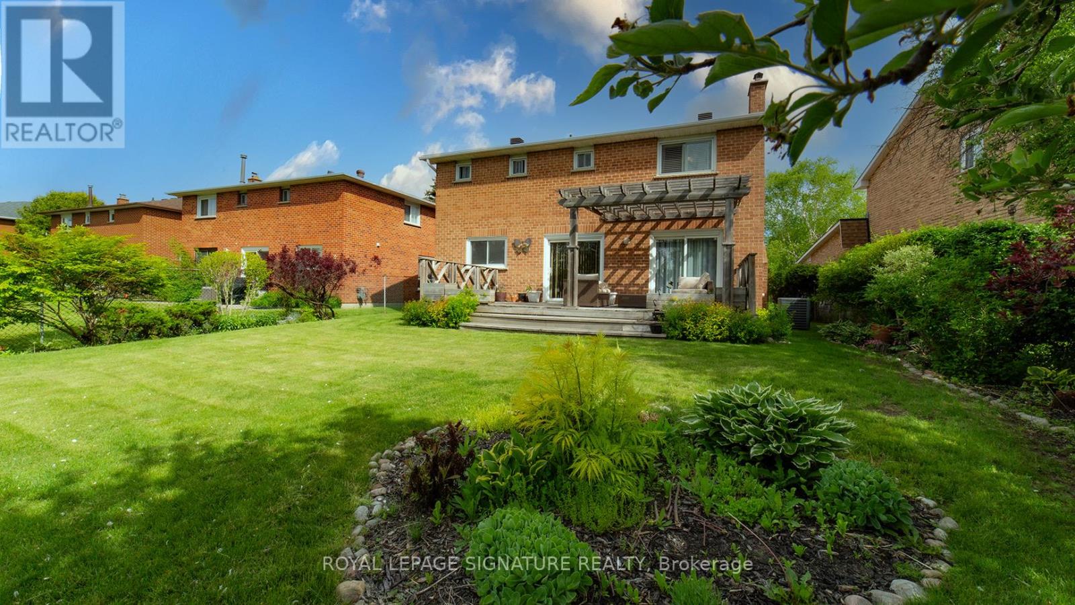5 Bedroom
4 Bathroom
2,000 - 2,500 ft2
Fireplace
Central Air Conditioning
Forced Air
Landscaped
$1,498,888
Elegant 4-Bedroom Executive Home in Prestigious Milliken Mills West! Welcome to this beautifully maintained home nestled in one of Markhams most established and sought after neighbourhoods. This distinguished 4-bedroom detached residence offers timeless appeal with tasteful traditional upgrades throughout. The skylight features create a warm invitation in the home. Enjoy the bright eat-in kitchen and a beautifully finished lower level, which is ideal for entertaining or relaxing in style. Step outside to a stunning, oversized backyard ideal for summer gatherings, gardening, or relaxing in your private green oasis. This thoughtfully designed floor-plan is perfect for refined family living, the home welcomes you with plenty of room, light & sophistication. Its 2nd level Features an expansive principal retreat with private ensuite and walk-in closet, along with 3 spacious bedrooms for family, guests or remote work. Located within close proximity schools, major transit, parks, shopping, Pacific Mall, restaurants, groceries and every amenity an executive lifestyle demands. Close to Hwy 401 & 404. A rare opportunity to own a home of this caliber in a premier location. (id:26049)
Property Details
|
MLS® Number
|
N12181949 |
|
Property Type
|
Single Family |
|
Community Name
|
Milliken Mills West |
|
Amenities Near By
|
Park, Public Transit, Schools |
|
Features
|
Level |
|
Parking Space Total
|
4 |
|
Structure
|
Deck |
Building
|
Bathroom Total
|
4 |
|
Bedrooms Above Ground
|
4 |
|
Bedrooms Below Ground
|
1 |
|
Bedrooms Total
|
5 |
|
Age
|
31 To 50 Years |
|
Appliances
|
Garage Door Opener Remote(s), Intercom, Dishwasher, Dryer, Microwave, Stove, Washer, Refrigerator |
|
Basement Development
|
Finished |
|
Basement Type
|
N/a (finished) |
|
Construction Style Attachment
|
Detached |
|
Cooling Type
|
Central Air Conditioning |
|
Exterior Finish
|
Brick |
|
Fireplace Present
|
Yes |
|
Fireplace Total
|
1 |
|
Flooring Type
|
Parquet, Hardwood, Carpeted |
|
Foundation Type
|
Concrete |
|
Half Bath Total
|
1 |
|
Heating Fuel
|
Natural Gas |
|
Heating Type
|
Forced Air |
|
Stories Total
|
2 |
|
Size Interior
|
2,000 - 2,500 Ft2 |
|
Type
|
House |
|
Utility Water
|
Municipal Water |
Parking
Land
|
Acreage
|
No |
|
Fence Type
|
Fenced Yard |
|
Land Amenities
|
Park, Public Transit, Schools |
|
Landscape Features
|
Landscaped |
|
Sewer
|
Sanitary Sewer |
|
Size Depth
|
148 Ft ,4 In |
|
Size Frontage
|
50 Ft ,2 In |
|
Size Irregular
|
50.2 X 148.4 Ft |
|
Size Total Text
|
50.2 X 148.4 Ft |
Rooms
| Level |
Type |
Length |
Width |
Dimensions |
|
Second Level |
Primary Bedroom |
6.86 m |
3.41 m |
6.86 m x 3.41 m |
|
Second Level |
Bedroom 2 |
4.48 m |
3.38 m |
4.48 m x 3.38 m |
|
Second Level |
Bedroom 3 |
4.15 m |
3.38 m |
4.15 m x 3.38 m |
|
Second Level |
Bedroom 4 |
3.2 m |
2.74 m |
3.2 m x 2.74 m |
|
Basement |
Bedroom 5 |
3.72 m |
3.54 m |
3.72 m x 3.54 m |
|
Basement |
Exercise Room |
3.29 m |
3.68 m |
3.29 m x 3.68 m |
|
Basement |
Recreational, Games Room |
10.75 m |
3.29 m |
10.75 m x 3.29 m |
|
Main Level |
Living Room |
6.74 m |
3.99 m |
6.74 m x 3.99 m |
|
Main Level |
Dining Room |
3.9 m |
3.08 m |
3.9 m x 3.08 m |
|
Main Level |
Kitchen |
3.47 m |
3.41 m |
3.47 m x 3.41 m |
|
Main Level |
Eating Area |
2.47 m |
3.41 m |
2.47 m x 3.41 m |
|
Main Level |
Family Room |
6.1 m |
3.38 m |
6.1 m x 3.38 m |

