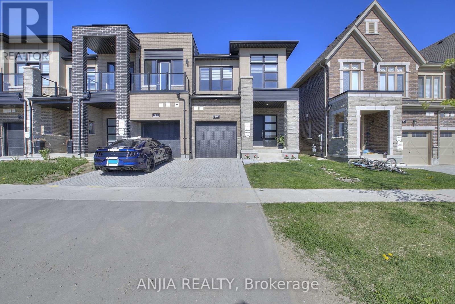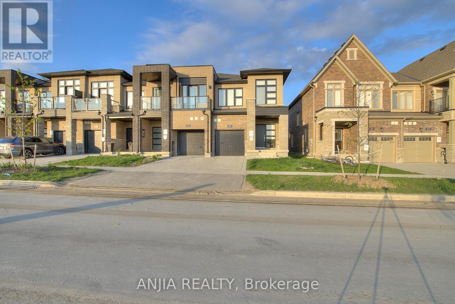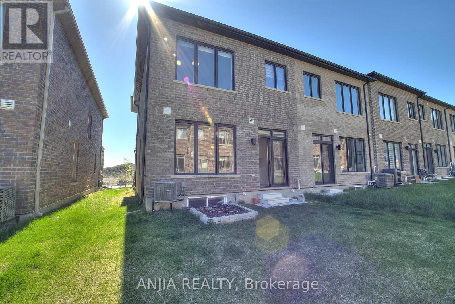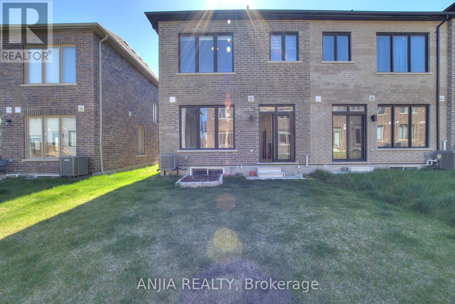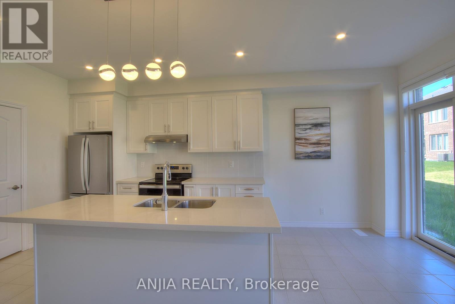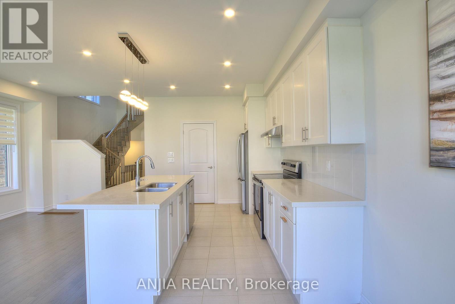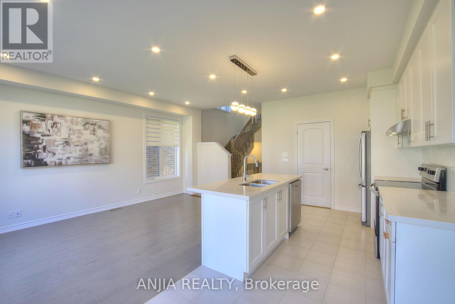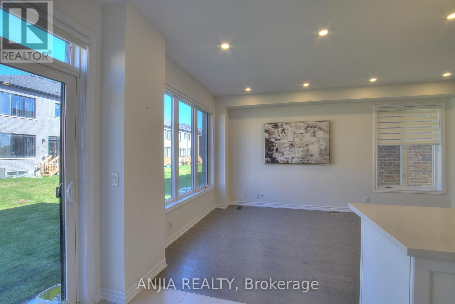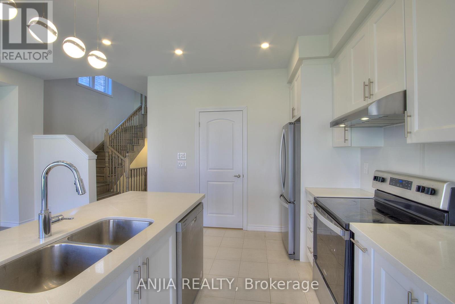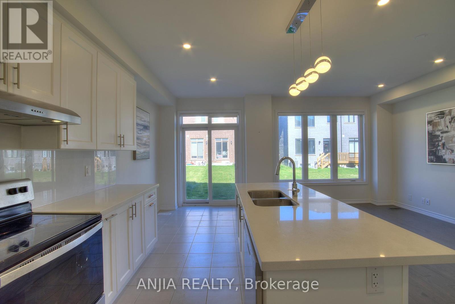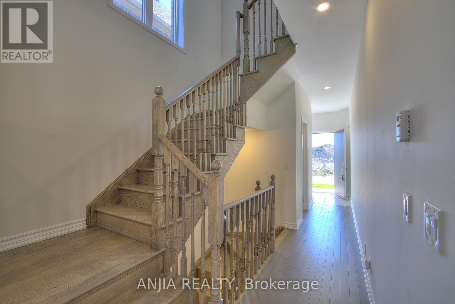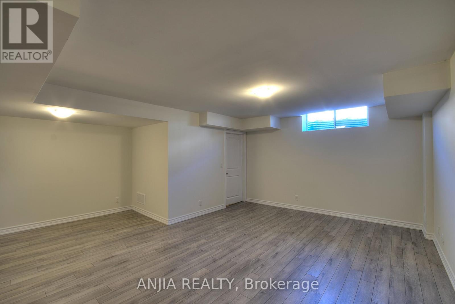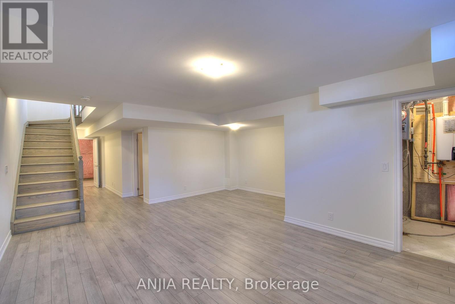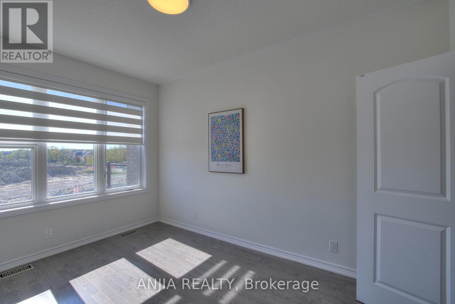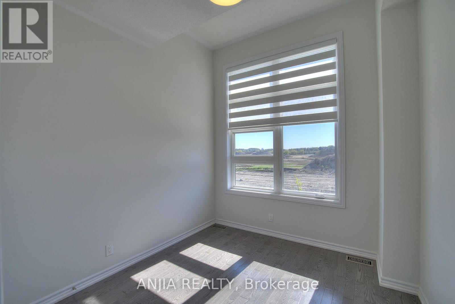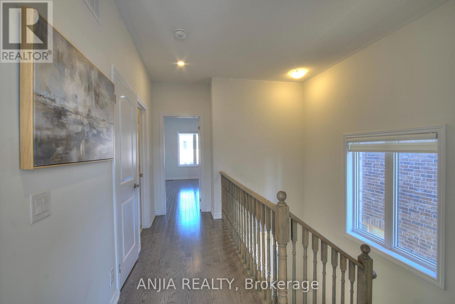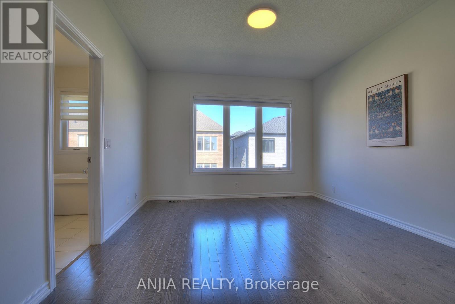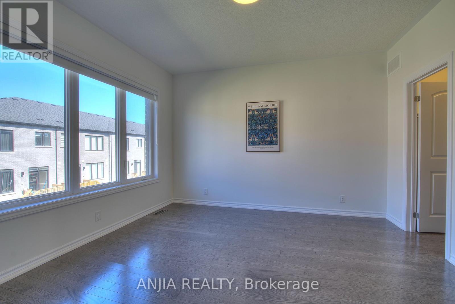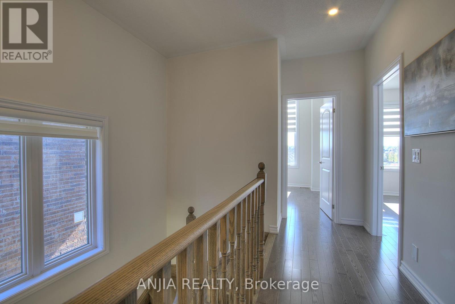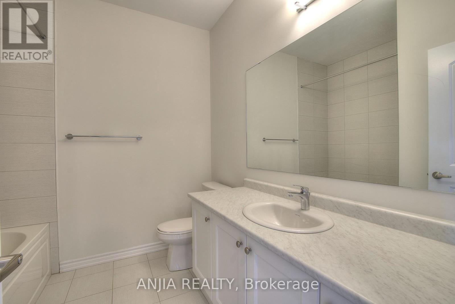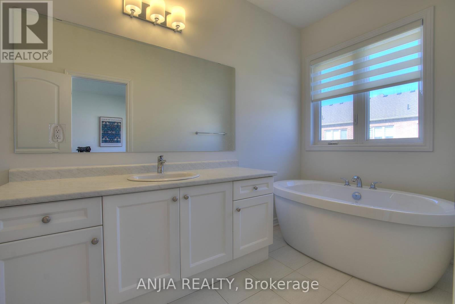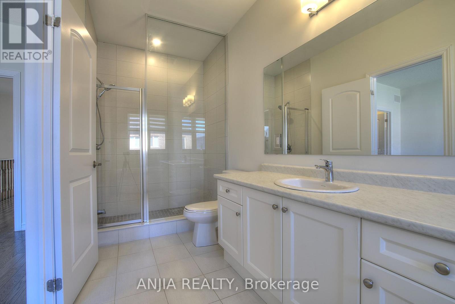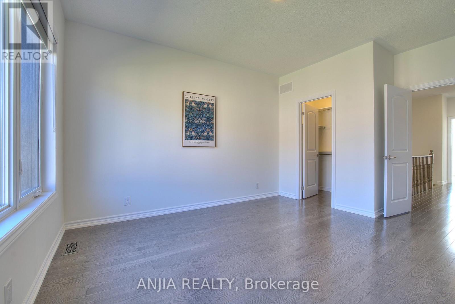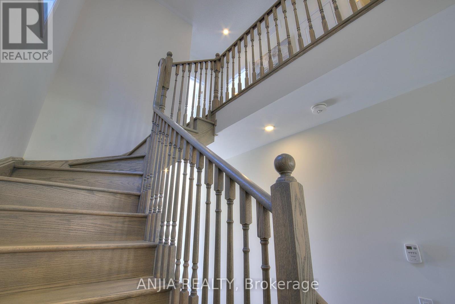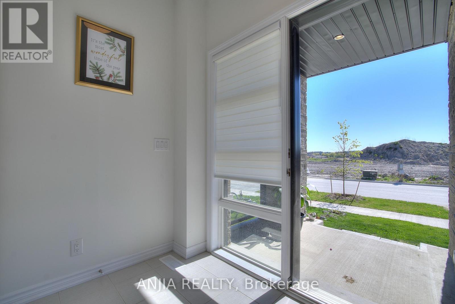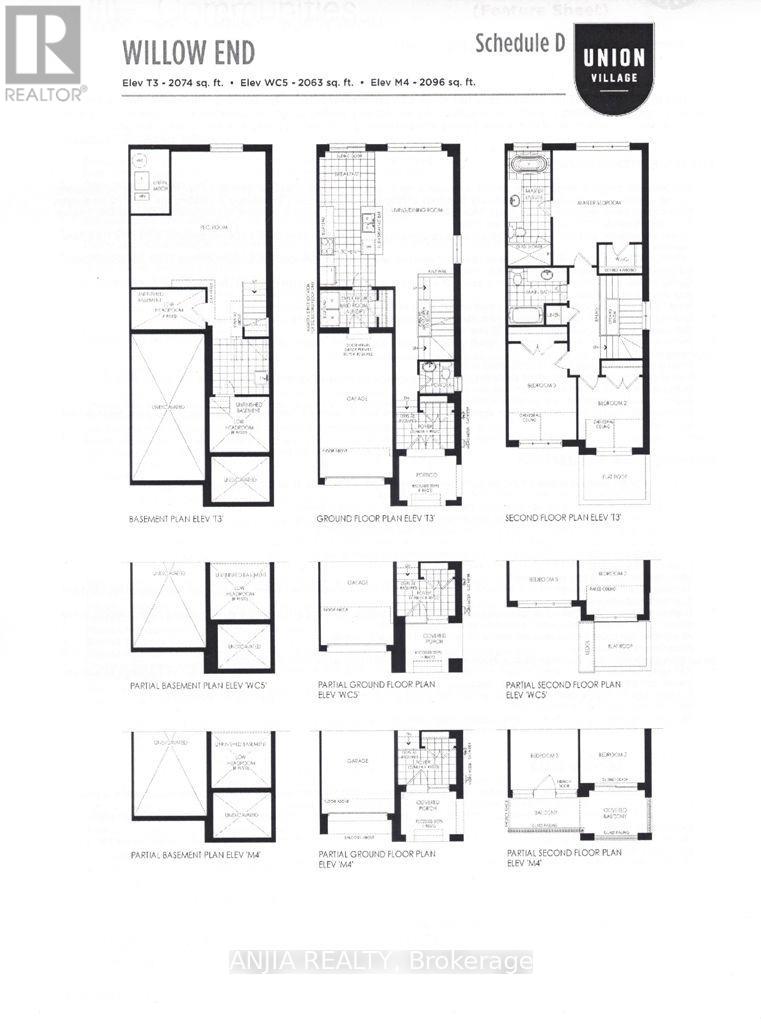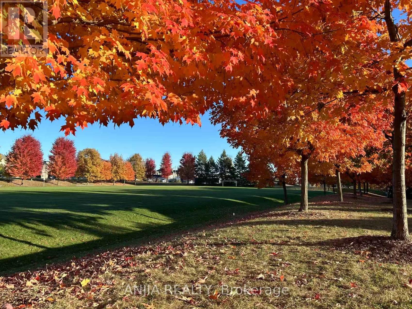69 Freeman Williams Street Markham, Ontario L6C 3K4
3 Bedroom
3 Bathroom
1,500 - 2,000 ft2
Central Air Conditioning, Ventilation System
Forced Air
$1,379,000
Total renovated 2063SF Townhouse Floor plan Elev-WC5. Stunning Prestigious Minto Union Village 2-Story 1 Year New End-Unit, freehold no POTL fee; Located In The Community Of Angus Glen. 9Ft Ceiling on Main Fl and second FL. Hardwood Fl Throughout. Three more windows at south side wall comparing the other townhome. Close to shopping plaza, Top Ranked Schools, Angus Glen golf club, community center, Main St Unionville. Easy Access To Highway 404 & 407. A beautiful park lies just to the side, perfect for relaxing. (id:26049)
Open House
This property has open houses!
June
15
Sunday
Starts at:
11:45 am
Ends at:2:00 pm
Property Details
| MLS® Number | N12142697 |
| Property Type | Single Family |
| Community Name | Angus Glen |
| Parking Space Total | 2 |
Building
| Bathroom Total | 3 |
| Bedrooms Above Ground | 3 |
| Bedrooms Total | 3 |
| Age | 0 To 5 Years |
| Appliances | Water Heater, Dishwasher, Dryer, Stove, Washer, Window Coverings, Refrigerator |
| Basement Development | Finished |
| Basement Type | N/a (finished) |
| Construction Style Attachment | Attached |
| Cooling Type | Central Air Conditioning, Ventilation System |
| Exterior Finish | Brick |
| Flooring Type | Hardwood, Ceramic |
| Foundation Type | Poured Concrete |
| Half Bath Total | 1 |
| Heating Fuel | Natural Gas |
| Heating Type | Forced Air |
| Stories Total | 2 |
| Size Interior | 1,500 - 2,000 Ft2 |
| Type | Row / Townhouse |
| Utility Water | Municipal Water |
Parking
| Garage |
Land
| Acreage | No |
| Sewer | Sanitary Sewer |
| Size Depth | 93 Ft ,7 In |
| Size Frontage | 25 Ft ,1 In |
| Size Irregular | 25.1 X 93.6 Ft |
| Size Total Text | 25.1 X 93.6 Ft |
Rooms
| Level | Type | Length | Width | Dimensions |
|---|---|---|---|---|
| Second Level | Primary Bedroom | 4.83 m | 3.76 m | 4.83 m x 3.76 m |
| Second Level | Bedroom 2 | 4.09 m | 2.83 m | 4.09 m x 2.83 m |
| Second Level | Bedroom 3 | 2.99 m | 2.8 m | 2.99 m x 2.8 m |
| Basement | Recreational, Games Room | 5.53 m | 5.8 m | 5.53 m x 5.8 m |
| Ground Level | Living Room | 5.74 m | 3.14 m | 5.74 m x 3.14 m |
| Ground Level | Kitchen | 3.49 m | 2.62 m | 3.49 m x 2.62 m |
| Ground Level | Dining Room | 2.42 m | 2.36 m | 2.42 m x 2.36 m |


