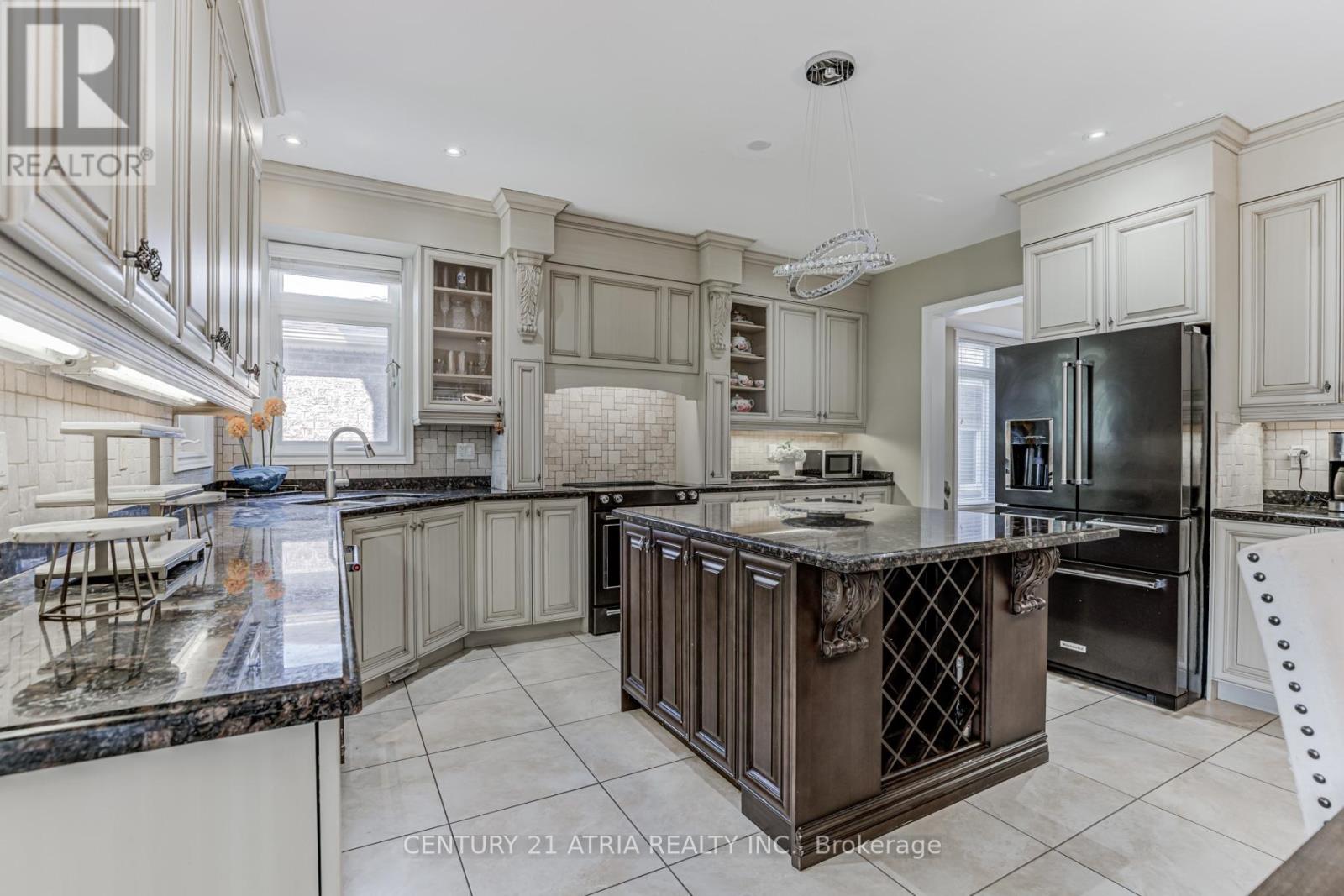69 B Elm Grove Avenue Richmond Hill, Ontario L4E 2V4
$2,250,000
Welcome to this stunning, custom-built residence in prestigious Oak Ridges, offering around 4,000 sq ft of refined living plus a fully finished walk-up basement. Step into a grand, party-sized foyer that flows effortlessly into elegant principal rooms perfect for family life and entertaining. The formal living room boasts rich hardwood floors, a striking tray ceiling with pot lights, and an abundance of natural light. Enjoy a beautifully designed traditional kitchen with raised-panel cabinetry, granite countertops, stainless steel appliances, a spacious center island with built-in wine rack, and a stylish tile backsplash. The breakfast area walks out to a covered, south-facing porch ideal for year-round enjoyment. The home features 4 large bedrooms and 5 bathrooms, finished with quality millwork and crown moulding throughout. The fully finished basement is an entertainers dream, complete with a custom wet bar, open rec area, cold cellar, and ample storage. Outside, the stamped concrete driveway and professionally landscaped grounds enhance the homes curb appeal. (id:26049)
Open House
This property has open houses!
1:00 pm
Ends at:4:00 pm
1:00 pm
Ends at:4:00 pm
Property Details
| MLS® Number | N12215037 |
| Property Type | Single Family |
| Neigbourhood | Oak Ridges |
| Community Name | Oak Ridges |
| Amenities Near By | Park, Place Of Worship, Public Transit |
| Community Features | Community Centre |
| Features | Irregular Lot Size |
| Parking Space Total | 8 |
| Structure | Porch |
Building
| Bathroom Total | 5 |
| Bedrooms Above Ground | 4 |
| Bedrooms Total | 4 |
| Age | 16 To 30 Years |
| Appliances | Dishwasher, Dryer, Stove, Washer, Window Coverings, Refrigerator |
| Basement Development | Finished |
| Basement Features | Walk-up |
| Basement Type | N/a (finished) |
| Construction Style Attachment | Detached |
| Cooling Type | Central Air Conditioning |
| Exterior Finish | Brick, Stone |
| Fireplace Present | Yes |
| Flooring Type | Hardwood, Ceramic |
| Foundation Type | Concrete |
| Half Bath Total | 1 |
| Heating Fuel | Natural Gas |
| Heating Type | Forced Air |
| Stories Total | 2 |
| Size Interior | 3,500 - 5,000 Ft2 |
| Type | House |
| Utility Water | Municipal Water |
Parking
| Garage |
Land
| Acreage | No |
| Land Amenities | Park, Place Of Worship, Public Transit |
| Sewer | Sanitary Sewer |
| Size Depth | 187 Ft ,7 In |
| Size Frontage | 45 Ft ,2 In |
| Size Irregular | 45.2 X 187.6 Ft ; 45.30 X 180.63 X 8.35 X 40.78 X 187.65 |
| Size Total Text | 45.2 X 187.6 Ft ; 45.30 X 180.63 X 8.35 X 40.78 X 187.65 |
| Surface Water | Lake/pond |
Rooms
| Level | Type | Length | Width | Dimensions |
|---|---|---|---|---|
| Basement | Recreational, Games Room | 11.64 m | 9.6 m | 11.64 m x 9.6 m |
| Main Level | Living Room | 4.24 m | 13.63 m | 4.24 m x 13.63 m |
| Main Level | Dining Room | 4.52 m | 4.5 m | 4.52 m x 4.5 m |
| Main Level | Kitchen | 6.27 m | 4.2 m | 6.27 m x 4.2 m |
| Main Level | Family Room | 6.3 m | 3.6 m | 6.3 m x 3.6 m |
| Main Level | Foyer | 3 m | 4 m | 3 m x 4 m |
| Main Level | Primary Bedroom | 6.33 m | 6.1 m | 6.33 m x 6.1 m |
| Main Level | Bedroom 2 | 4.9 m | 4.4 m | 4.9 m x 4.4 m |
| Main Level | Bedroom 3 | 5.6 m | 4.4 m | 5.6 m x 4.4 m |
| Main Level | Bedroom 4 | 4.44 m | 4.4 m | 4.44 m x 4.4 m |


































