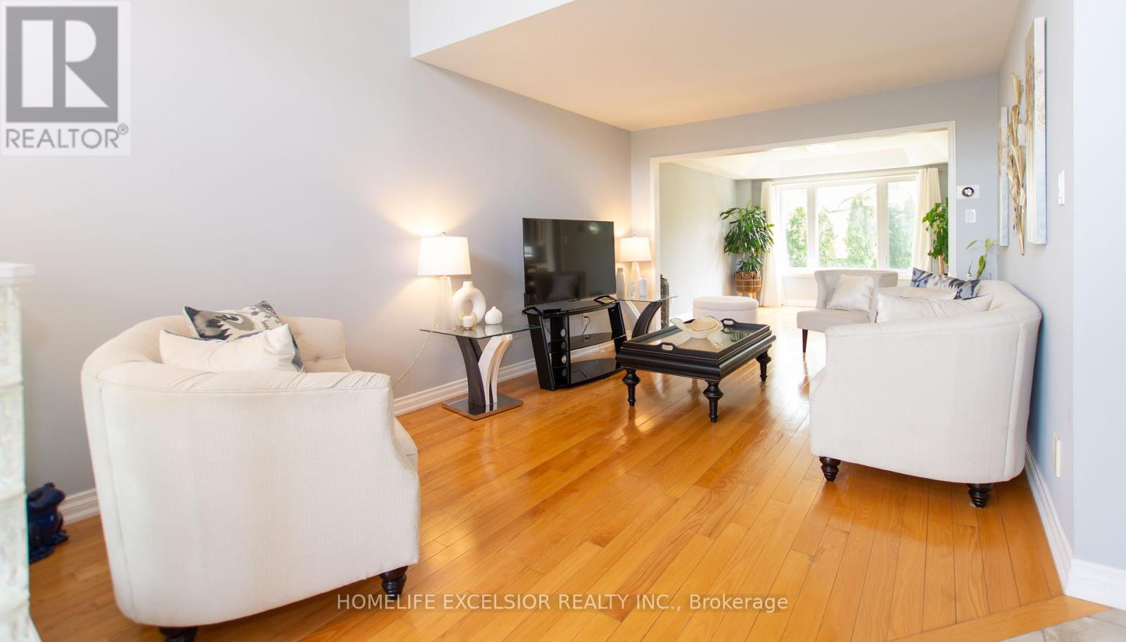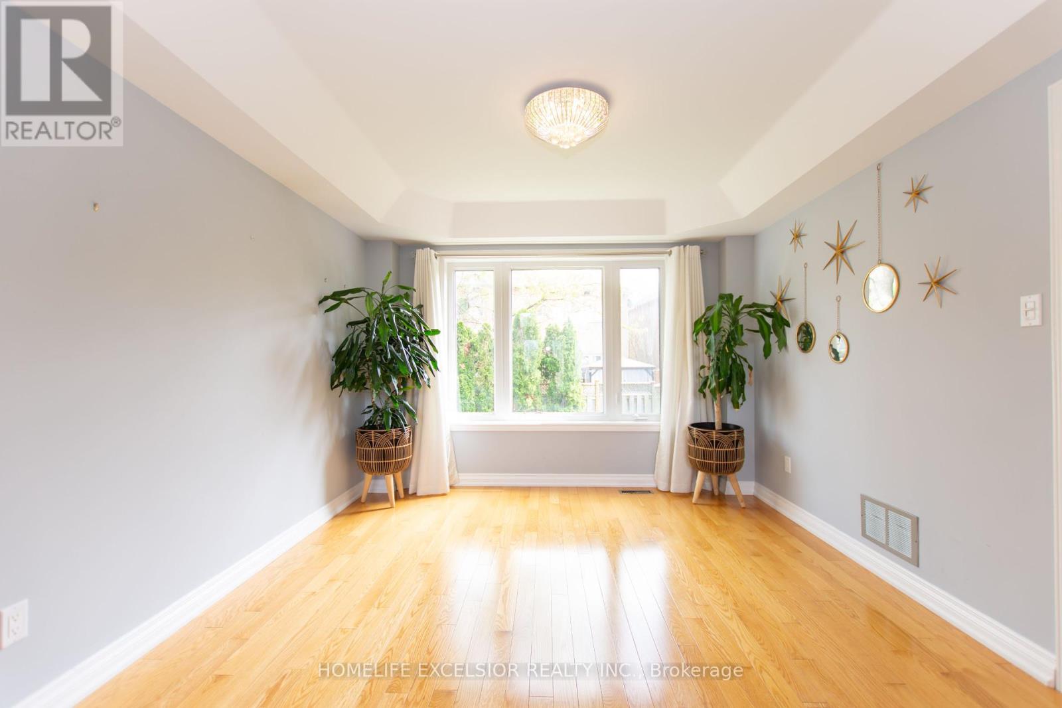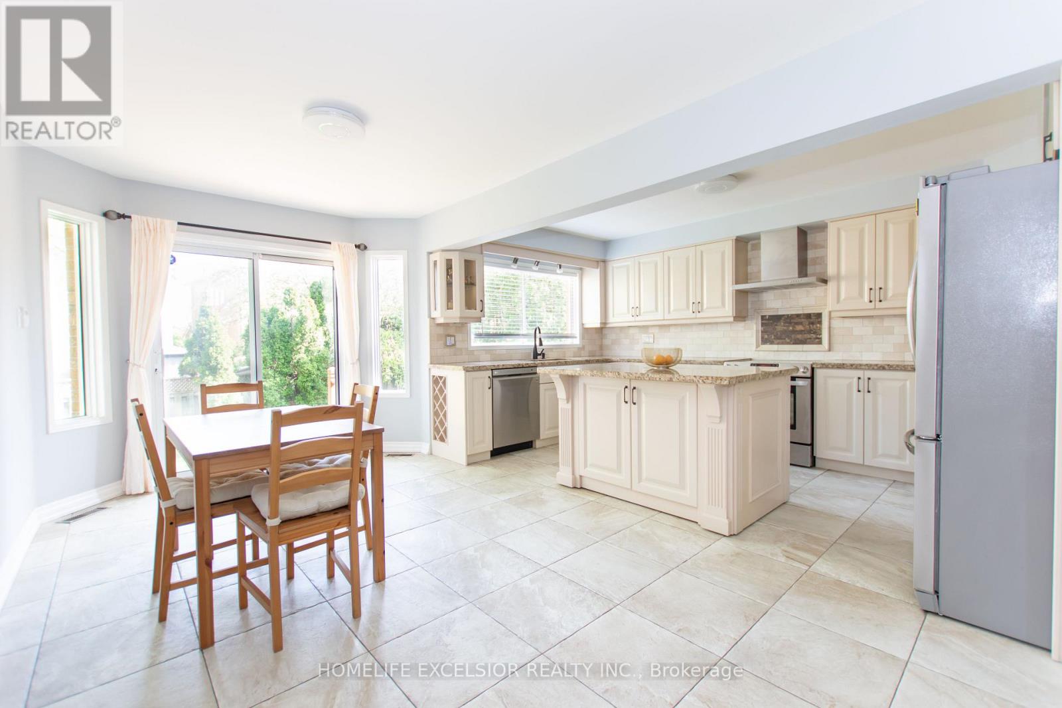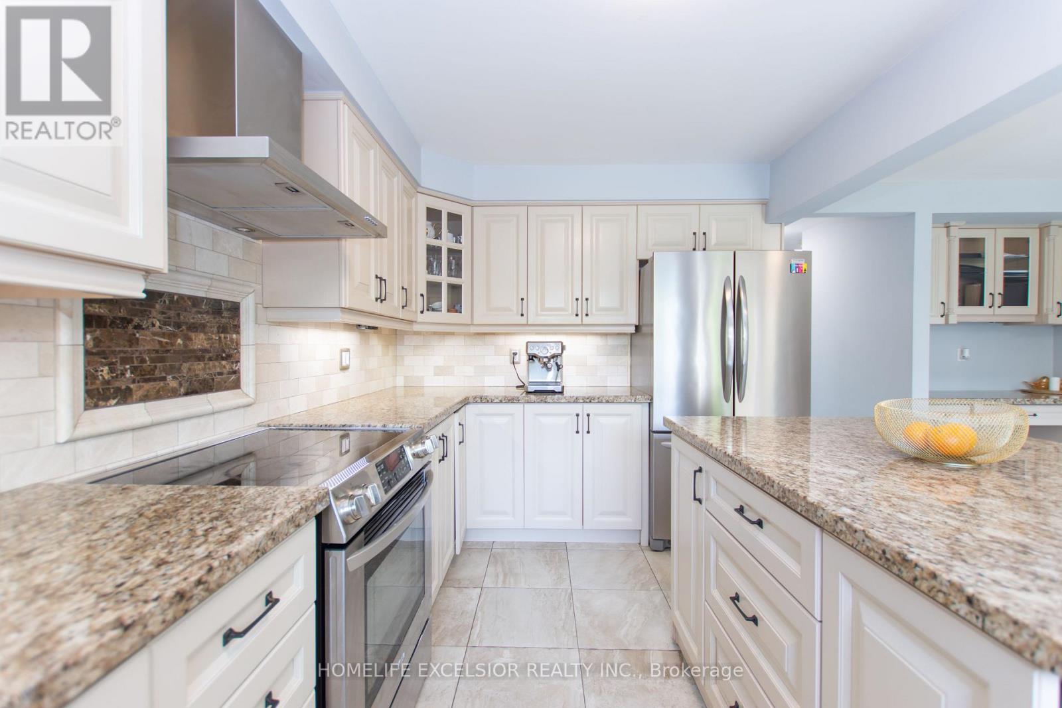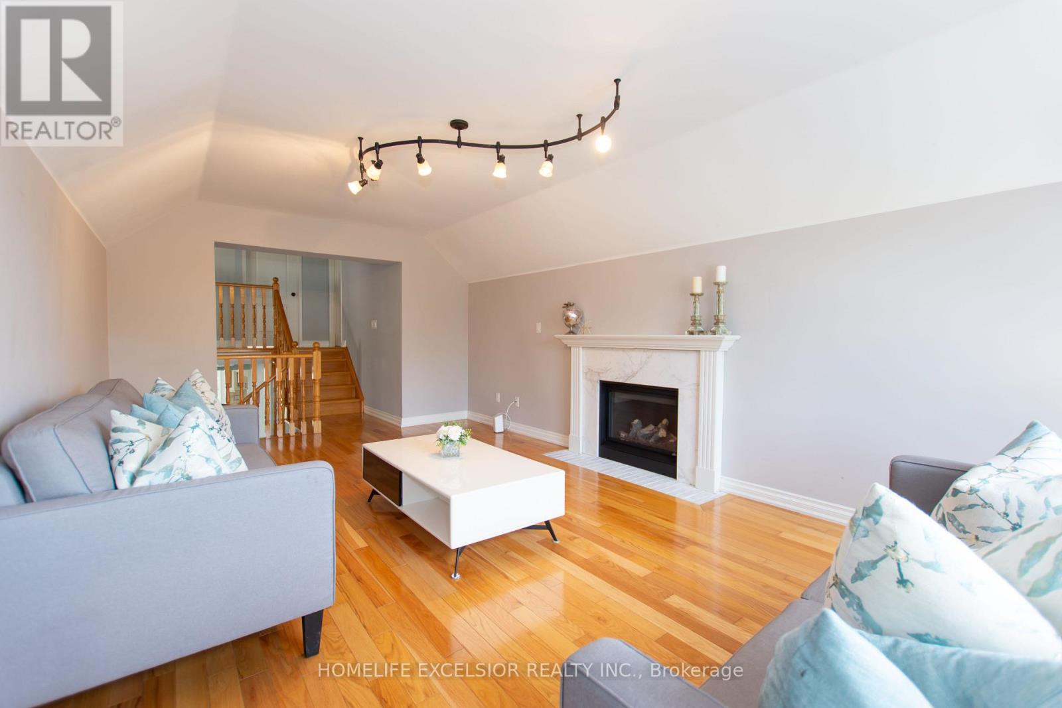4 Bedroom
4 Bathroom
2,000 - 2,500 ft2
Fireplace
Central Air Conditioning
Forced Air
$1,399,000
*** Amazing opportunity *** Bright and Spacious Detached Home in a Highly Desirable Area and Great Neighbourhood. A Grand Entrance With 17 Ft Ceiling. Open concept Living and Dining. Family Size Custom kitchen with Island and Huge Breakfast area & Walk out to a private Backyard. Great size Family Room. Spacious master bedroom with walk in closet and renovated bathroom. Professionally finished basement (2023) with Separate entrance, Bedroom, 3 pc Bathroom and Den. Lots of Storage with rough-in kitchen and laundry in Basement. New Furnace /2024. Tankless water heater Owned. Close to HWYS & Amenities. Don't miss viewing this outstanding property! (id:26049)
Property Details
|
MLS® Number
|
W12173020 |
|
Property Type
|
Single Family |
|
Community Name
|
Lisgar |
|
Amenities Near By
|
Park, Place Of Worship, Public Transit, Schools |
|
Features
|
Carpet Free |
|
Parking Space Total
|
4 |
Building
|
Bathroom Total
|
4 |
|
Bedrooms Above Ground
|
3 |
|
Bedrooms Below Ground
|
1 |
|
Bedrooms Total
|
4 |
|
Appliances
|
Central Vacuum, Dishwasher, Dryer, Stove, Water Heater - Tankless, Washer, Window Coverings, Refrigerator |
|
Basement Development
|
Finished |
|
Basement Features
|
Separate Entrance |
|
Basement Type
|
N/a (finished) |
|
Construction Style Attachment
|
Detached |
|
Cooling Type
|
Central Air Conditioning |
|
Exterior Finish
|
Brick |
|
Fireplace Present
|
Yes |
|
Flooring Type
|
Laminate, Hardwood |
|
Foundation Type
|
Concrete |
|
Half Bath Total
|
1 |
|
Heating Fuel
|
Natural Gas |
|
Heating Type
|
Forced Air |
|
Stories Total
|
2 |
|
Size Interior
|
2,000 - 2,500 Ft2 |
|
Type
|
House |
|
Utility Water
|
Municipal Water |
Parking
Land
|
Acreage
|
No |
|
Fence Type
|
Fenced Yard |
|
Land Amenities
|
Park, Place Of Worship, Public Transit, Schools |
|
Sewer
|
Sanitary Sewer |
|
Size Depth
|
106 Ft ,4 In |
|
Size Frontage
|
34 Ft ,6 In |
|
Size Irregular
|
34.5 X 106.4 Ft |
|
Size Total Text
|
34.5 X 106.4 Ft |
Rooms
| Level |
Type |
Length |
Width |
Dimensions |
|
Second Level |
Primary Bedroom |
3.78 m |
6.19 m |
3.78 m x 6.19 m |
|
Second Level |
Bedroom 2 |
2.86 m |
3 m |
2.86 m x 3 m |
|
Second Level |
Bedroom 3 |
2.68 m |
3 m |
2.68 m x 3 m |
|
Basement |
Den |
|
|
Measurements not available |
|
Basement |
Great Room |
|
|
Measurements not available |
|
Basement |
Bedroom |
|
|
Measurements not available |
|
Main Level |
Living Room |
3.35 m |
4.85 m |
3.35 m x 4.85 m |
|
Main Level |
Dining Room |
3.35 m |
3.77 m |
3.35 m x 3.77 m |
|
Main Level |
Kitchen |
5.14 m |
5.48 m |
5.14 m x 5.48 m |
|
In Between |
Family Room |
3.67 m |
6.28 m |
3.67 m x 6.28 m |







