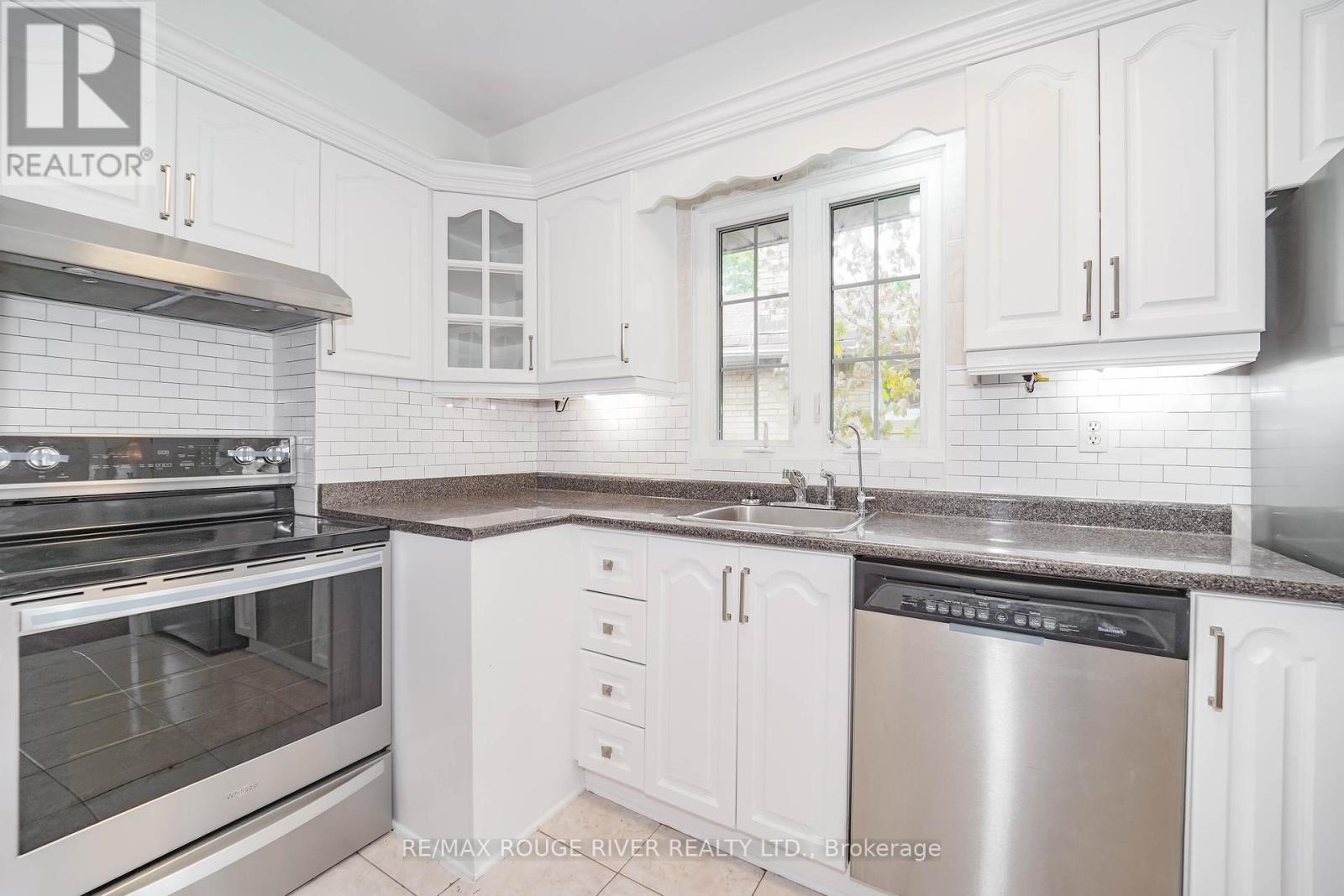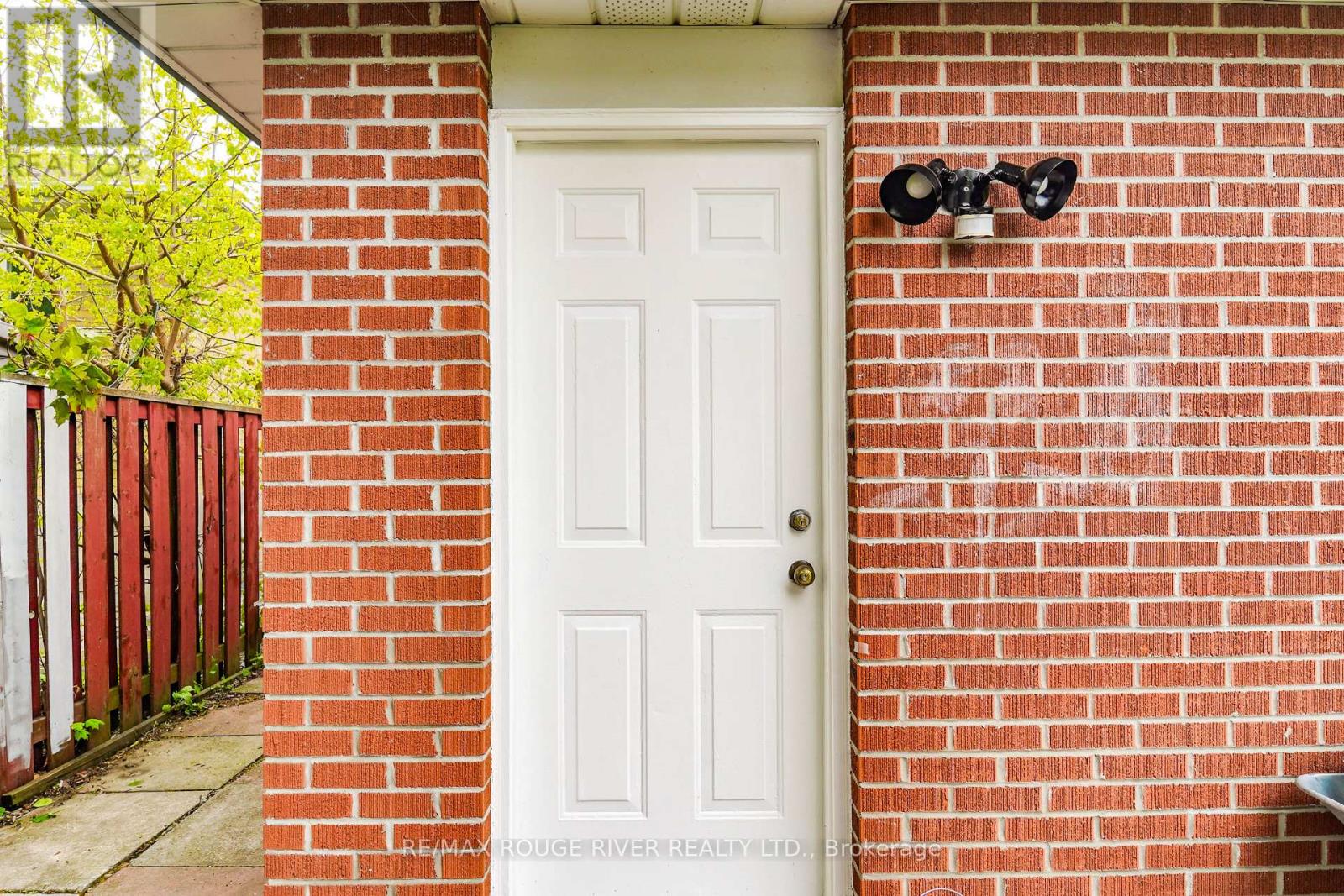68 Greenock Avenue Toronto, Ontario M1G 2Z9
$799,000
Charming & Beautiful 3-Bedroom Bungalow nestled on a quiet, family-friendly street in the heart of Scarborough! Situated on a premium corner landscaped lot, this unique home offers curb appeal, comfort, and income potential. Step inside to find Brazilian cherry hardwood floors, an updated kitchen with stainless steel appliances, and a full washroom. Enjoy the convenience of a large attached garage with interior access and a walk-out from the bedroom to the garage and private backyard perfect for relaxing or entertaining.The newly upgraded finished basement features a separate entrance, 2 additional bedrooms, a full bath, and great potential for rental income or multi-generational living. Freshly painted throughout, so many more upgrades! This home is move-in ready! Walking Distance to Elementary & High Schools, Minutes to University of Toronto Scarborough & Centennial College Close to Grocery Stores, TTC, Scarborough General Hospital, Hwy 401, Restaurants & Shops. Perfect for investors, first-time buyers, or extended families. Don't miss this opportunity to own a unique gem in a sought-after neighborhood! (id:26049)
Open House
This property has open houses!
2:00 pm
Ends at:4:00 pm
2:00 pm
Ends at:4:00 pm
Property Details
| MLS® Number | E12174125 |
| Property Type | Single Family |
| Neigbourhood | Scarborough |
| Community Name | Woburn |
| Amenities Near By | Hospital, Park, Public Transit |
| Community Features | Community Centre |
| Features | Ravine, Carpet Free |
| Parking Space Total | 3 |
Building
| Bathroom Total | 2 |
| Bedrooms Above Ground | 3 |
| Bedrooms Below Ground | 2 |
| Bedrooms Total | 5 |
| Appliances | Dishwasher, Dryer, Garage Door Opener, Humidifier, Two Stoves, Washer, Window Coverings, Two Refrigerators |
| Architectural Style | Bungalow |
| Basement Development | Finished |
| Basement Features | Separate Entrance |
| Basement Type | N/a (finished) |
| Construction Style Attachment | Detached |
| Cooling Type | Central Air Conditioning |
| Exterior Finish | Brick |
| Flooring Type | Ceramic, Hardwood, Laminate |
| Foundation Type | Unknown |
| Heating Fuel | Natural Gas |
| Heating Type | Forced Air |
| Stories Total | 1 |
| Size Interior | 700 - 1,100 Ft2 |
| Type | House |
| Utility Water | Municipal Water |
Parking
| Attached Garage | |
| Garage |
Land
| Acreage | No |
| Land Amenities | Hospital, Park, Public Transit |
| Sewer | Sanitary Sewer |
| Size Depth | 117 Ft |
| Size Frontage | 45 Ft |
| Size Irregular | 45 X 117 Ft ; Irreg As Per Survey |
| Size Total Text | 45 X 117 Ft ; Irreg As Per Survey |
Rooms
| Level | Type | Length | Width | Dimensions |
|---|---|---|---|---|
| Basement | Kitchen | 3.78 m | 3.21 m | 3.78 m x 3.21 m |
| Basement | Living Room | 6.25 m | 3.44 m | 6.25 m x 3.44 m |
| Basement | Bedroom 4 | 3.33 m | 2.89 m | 3.33 m x 2.89 m |
| Basement | Bedroom 5 | 3.1 m | 3.01 m | 3.1 m x 3.01 m |
| Main Level | Living Room | 5.13 m | 3.41 m | 5.13 m x 3.41 m |
| Main Level | Dining Room | 3.25 m | 2.96 m | 3.25 m x 2.96 m |
| Main Level | Kitchen | 3.51 m | 2.94 m | 3.51 m x 2.94 m |
| Main Level | Primary Bedroom | 4.29 m | 3.38 m | 4.29 m x 3.38 m |
| Main Level | Bedroom 2 | 3.4 m | 3.01 m | 3.4 m x 3.01 m |
| Main Level | Bedroom 3 | 3.33 m | 2.89 m | 3.33 m x 2.89 m |


































