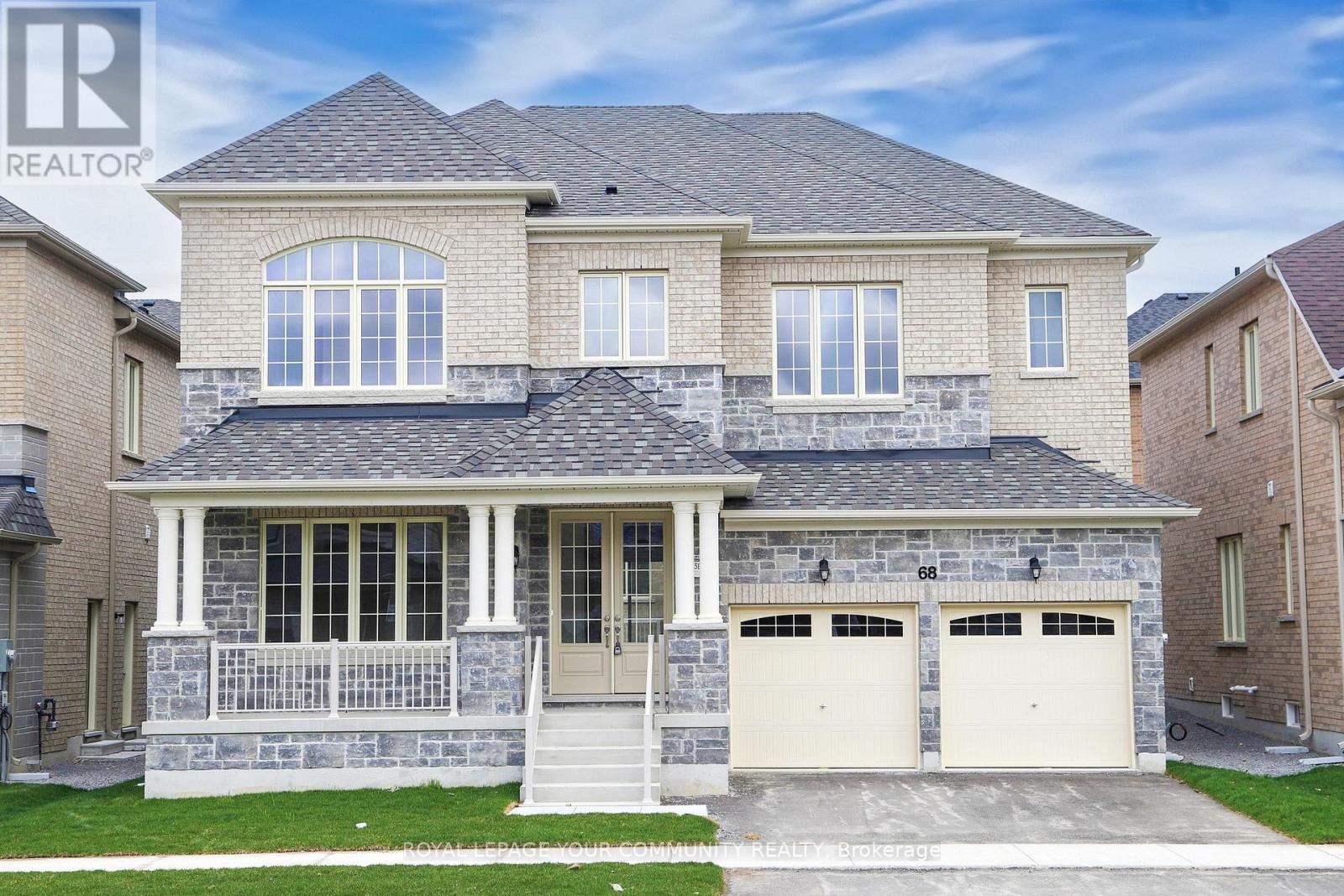5 Bedroom
5 Bathroom
3,500 - 5,000 ft2
Fireplace
Central Air Conditioning
Forced Air
$1,395,990
MOVE-IN READY, Located in Simcoe Landing, This Stunning Newly Built 5 Bedroom 5 Bathroom Aspen Ridge Ivernia Model offers 3697 sq ft of living space. Great Layout Open Concept Kitchen with Stainless Steel Appliances, Quartz Countertops, Upgraded Floor Tile, Hardwood Floors on Main,Beautiful Oak Stairs with Iron Spindles, 2nd Floor Laundry Room, Smooth Ceilings, 7 Year Tarion Warranty. Minutes to HWY 404, Public Transit, Restaurants, Shops, Schools, Multi-Use Recreation Complex, Parks, Lake Simcoe, Beaches, and much more. (id:26049)
Property Details
|
MLS® Number
|
N12137050 |
|
Property Type
|
Single Family |
|
Community Name
|
Keswick South |
|
Features
|
Sump Pump |
|
Parking Space Total
|
4 |
Building
|
Bathroom Total
|
5 |
|
Bedrooms Above Ground
|
5 |
|
Bedrooms Total
|
5 |
|
Age
|
New Building |
|
Appliances
|
Dishwasher, Dryer, Hood Fan, Stove, Washer, Refrigerator |
|
Basement Development
|
Unfinished |
|
Basement Type
|
N/a (unfinished) |
|
Construction Style Attachment
|
Detached |
|
Cooling Type
|
Central Air Conditioning |
|
Exterior Finish
|
Stone, Brick |
|
Fireplace Present
|
Yes |
|
Flooring Type
|
Hardwood, Laminate |
|
Foundation Type
|
Unknown |
|
Half Bath Total
|
1 |
|
Heating Fuel
|
Natural Gas |
|
Heating Type
|
Forced Air |
|
Stories Total
|
2 |
|
Size Interior
|
3,500 - 5,000 Ft2 |
|
Type
|
House |
|
Utility Water
|
Municipal Water |
Parking
Land
|
Acreage
|
No |
|
Sewer
|
Sanitary Sewer |
|
Size Depth
|
88 Ft ,7 In |
|
Size Frontage
|
50 Ft ,10 In |
|
Size Irregular
|
50.9 X 88.6 Ft |
|
Size Total Text
|
50.9 X 88.6 Ft |
Rooms
| Level |
Type |
Length |
Width |
Dimensions |
|
Second Level |
Bedroom 5 |
4.27 m |
3.66 m |
4.27 m x 3.66 m |
|
Second Level |
Primary Bedroom |
5.79 m |
4.45 m |
5.79 m x 4.45 m |
|
Second Level |
Bedroom 2 |
4.51 m |
3.66 m |
4.51 m x 3.66 m |
|
Second Level |
Bedroom 3 |
3.9 m |
4.21 m |
3.9 m x 4.21 m |
|
Second Level |
Bedroom 4 |
3.54 m |
4.27 m |
3.54 m x 4.27 m |
|
Main Level |
Dining Room |
3.96 m |
4.15 m |
3.96 m x 4.15 m |
|
Main Level |
Dining Room |
4.69 m |
3.96 m |
4.69 m x 3.96 m |
|
Main Level |
Office |
3.05 m |
3.96 m |
3.05 m x 3.96 m |
|
Main Level |
Family Room |
5.67 m |
4.27 m |
5.67 m x 4.27 m |
|
Main Level |
Eating Area |
2.93 m |
4.27 m |
2.93 m x 4.27 m |
|
Main Level |
Kitchen |
3.66 m |
4.27 m |
3.66 m x 4.27 m |



