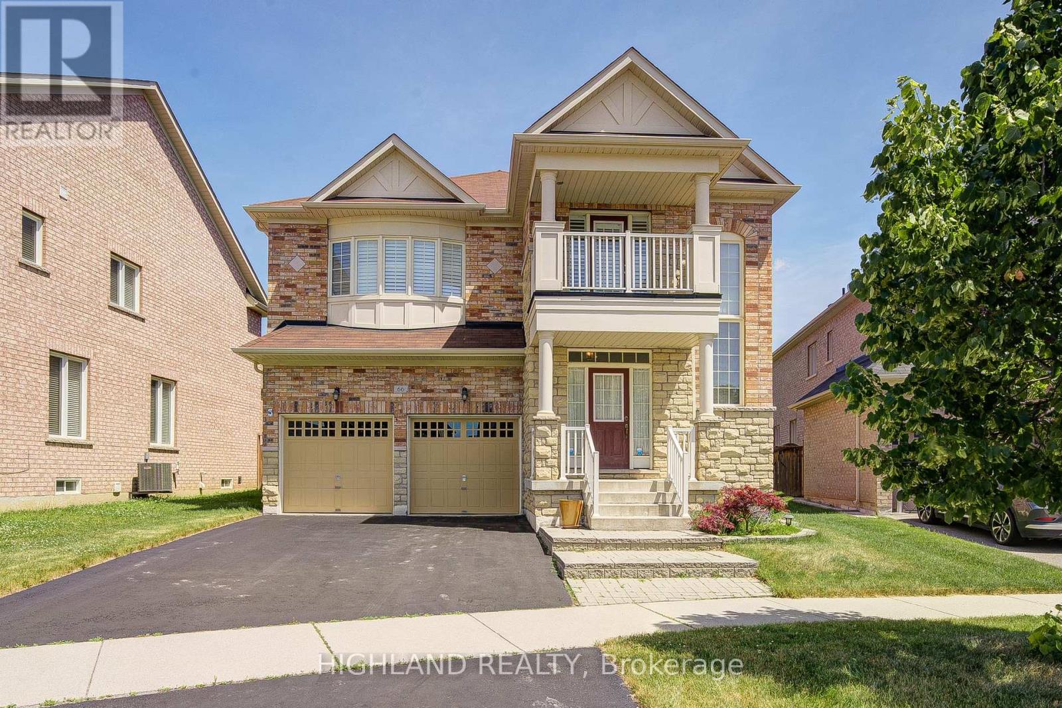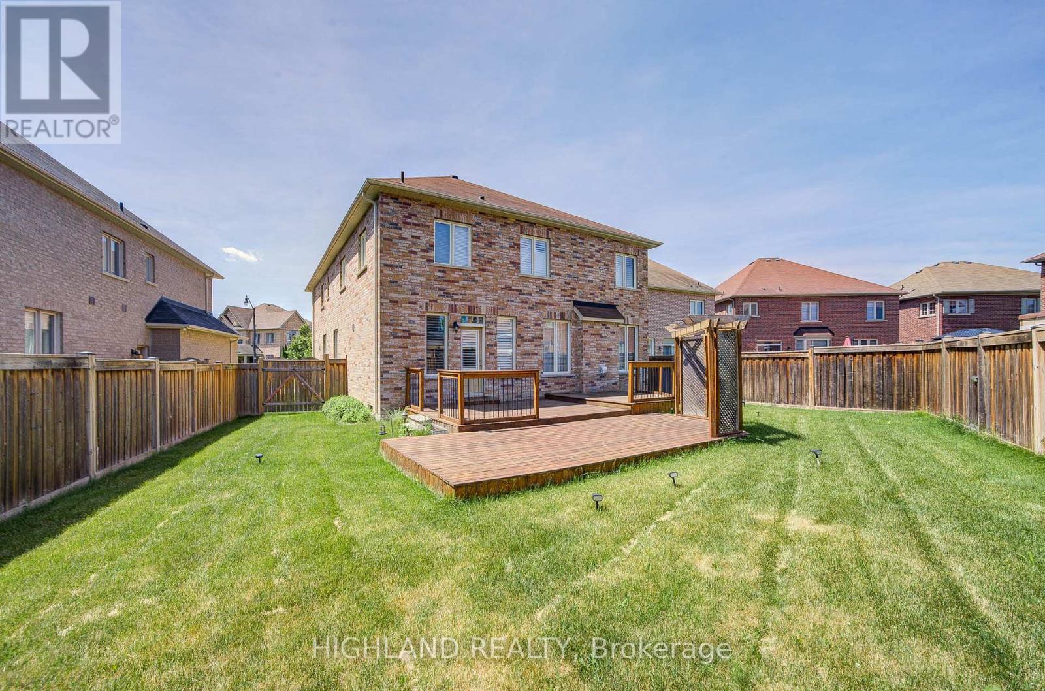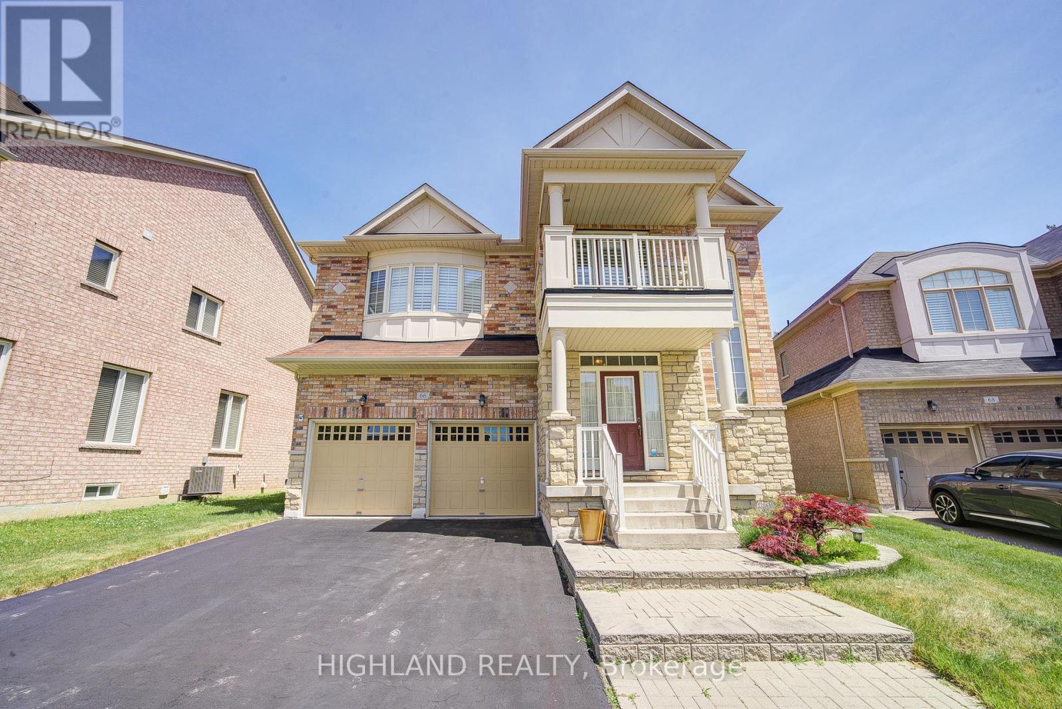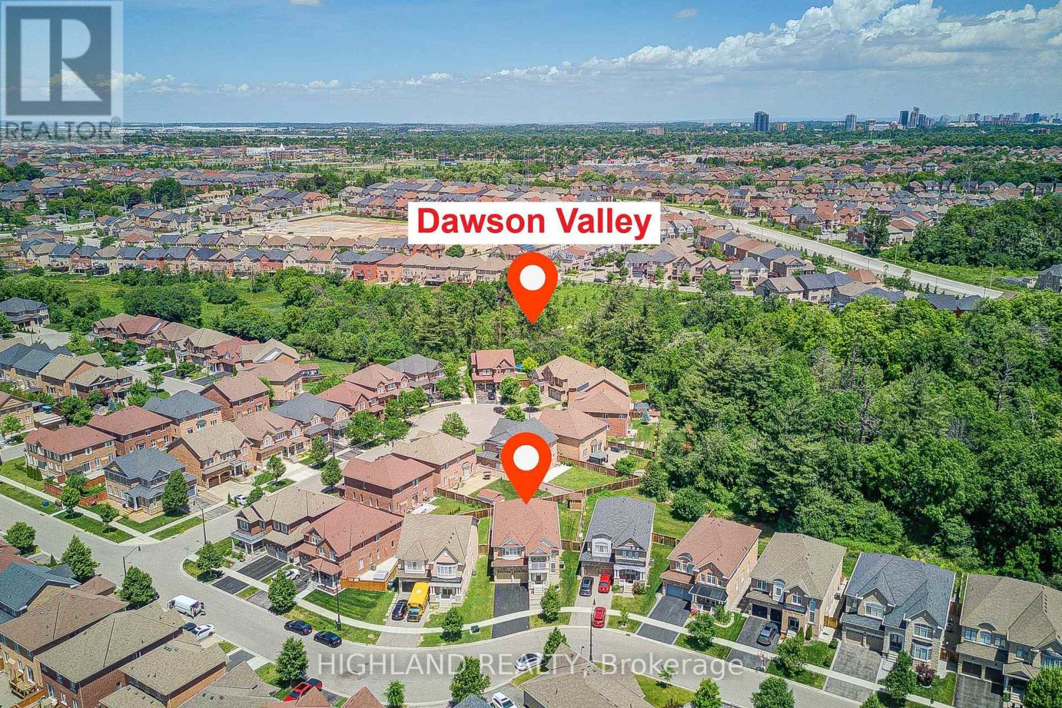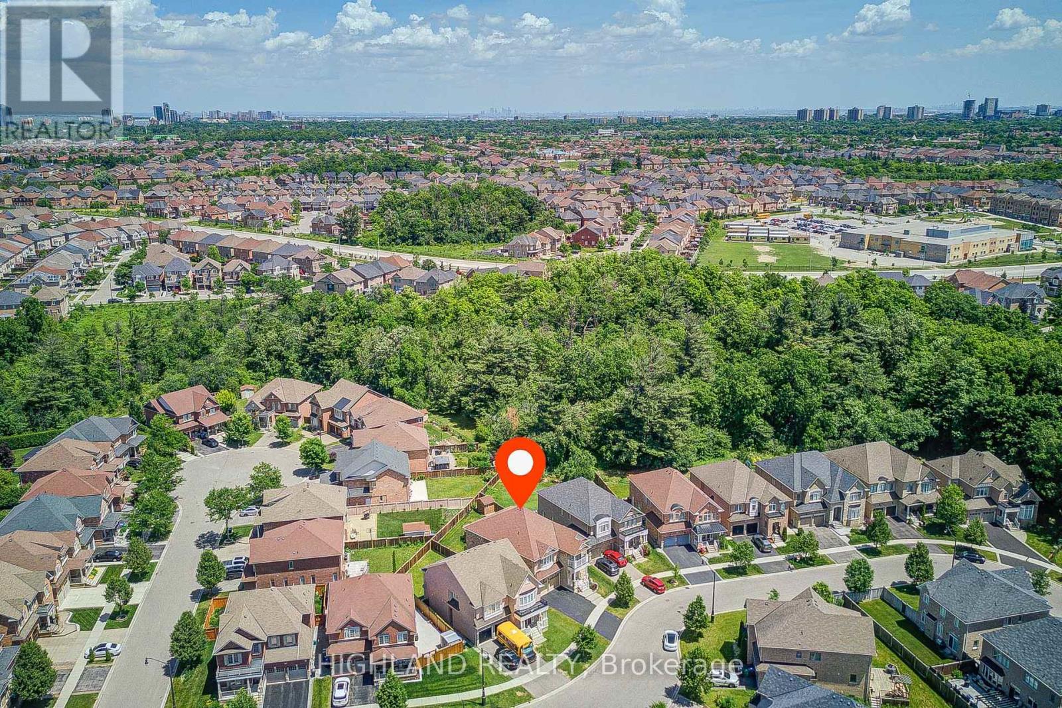5 Bedroom
4 Bathroom
3,000 - 3,500 ft2
Fireplace
Central Air Conditioning
Forced Air
$1,750,000
ONLY 10 YEARS OLD * Rare 5-Bedroom Ravine Lot Gem in Credit Valley | 3448 Sq Ft Above Grade * Welcome to this stunning 2-story detached home in the prestigious Credit Valley community of Brampton. Set on an oversized 44 x 129 ft ravine lot, this beautifully maintained residence offers nearly 3,500 sq ft of luxurious living space above grade, ideal for large families or those who love to entertain. Highlights: 10 years new | 9-ft ceilings on main floor , 5 spacious bedrooms | 3 full bathrooms upstairs * Open-concept living/dining + family room with gas fireplace Gourmet kitchen with granite countertops, backsplash & walk-in pantry; Walkout to expansive deck and private backyard backing onto scenic ravine. Primary suite with walk-in closet & spa-like 5-pc ensuite Engineered hardwood throughout upper floor * Separate entrance to basement for potential income or in-law suite | Located near top schools, scenic trails, parks, and the Credit River. A rare opportunity to own a spacious ravine-lot home in one of Brampton's most sought-after neighborhoods. Location, Space, and Lifestyle All in One! (id:26049)
Property Details
|
MLS® Number
|
W12247249 |
|
Property Type
|
Single Family |
|
Community Name
|
Credit Valley |
|
Amenities Near By
|
Park, Place Of Worship, Public Transit, Schools |
|
Features
|
Irregular Lot Size, Conservation/green Belt |
|
Parking Space Total
|
4 |
Building
|
Bathroom Total
|
4 |
|
Bedrooms Above Ground
|
5 |
|
Bedrooms Total
|
5 |
|
Age
|
6 To 15 Years |
|
Amenities
|
Fireplace(s), Separate Electricity Meters |
|
Appliances
|
Water Heater, Water Meter |
|
Basement Development
|
Unfinished |
|
Basement Features
|
Separate Entrance |
|
Basement Type
|
N/a (unfinished) |
|
Construction Style Attachment
|
Detached |
|
Cooling Type
|
Central Air Conditioning |
|
Exterior Finish
|
Brick |
|
Fireplace Present
|
Yes |
|
Fireplace Total
|
1 |
|
Flooring Type
|
Hardwood |
|
Foundation Type
|
Unknown |
|
Half Bath Total
|
1 |
|
Heating Fuel
|
Natural Gas |
|
Heating Type
|
Forced Air |
|
Stories Total
|
2 |
|
Size Interior
|
3,000 - 3,500 Ft2 |
|
Type
|
House |
|
Utility Water
|
Municipal Water |
Parking
Land
|
Acreage
|
No |
|
Land Amenities
|
Park, Place Of Worship, Public Transit, Schools |
|
Sewer
|
Sanitary Sewer |
|
Size Depth
|
129 Ft ,1 In |
|
Size Frontage
|
44 Ft ,6 In |
|
Size Irregular
|
44.5 X 129.1 Ft ; 129.11x68.08 X112.14 X7.53x12.28 X12.28 |
|
Size Total Text
|
44.5 X 129.1 Ft ; 129.11x68.08 X112.14 X7.53x12.28 X12.28 |
Rooms
| Level |
Type |
Length |
Width |
Dimensions |
|
Second Level |
Bedroom 5 |
3.83 m |
3.39 m |
3.83 m x 3.39 m |
|
Second Level |
Primary Bedroom |
6.1 m |
3.89 m |
6.1 m x 3.89 m |
|
Second Level |
Bedroom 2 |
4.01 m |
3.19 m |
4.01 m x 3.19 m |
|
Second Level |
Bedroom 3 |
4.01 m |
3.25 m |
4.01 m x 3.25 m |
|
Second Level |
Bedroom 4 |
4.45 m |
4.32 m |
4.45 m x 4.32 m |
|
Main Level |
Foyer |
4.46 m |
4.31 m |
4.46 m x 4.31 m |
|
Main Level |
Living Room |
7.35 m |
4.97 m |
7.35 m x 4.97 m |
|
Main Level |
Office |
4.17 m |
2.73 m |
4.17 m x 2.73 m |
|
Main Level |
Family Room |
5.23 m |
3.72 m |
5.23 m x 3.72 m |
|
Main Level |
Dining Room |
7.35 m |
4.97 m |
7.35 m x 4.97 m |
|
Main Level |
Kitchen |
4.97 m |
4.94 m |
4.97 m x 4.94 m |

