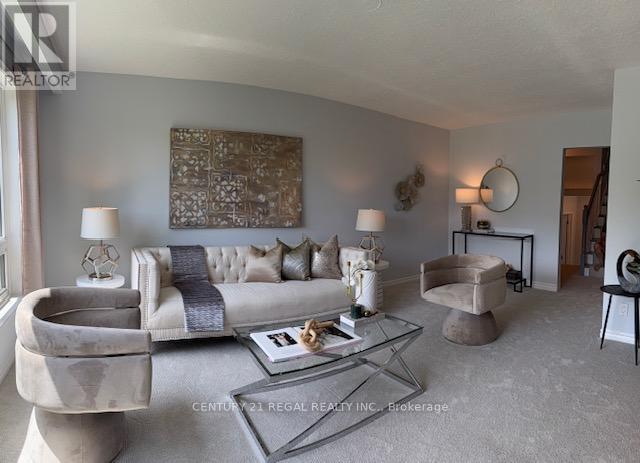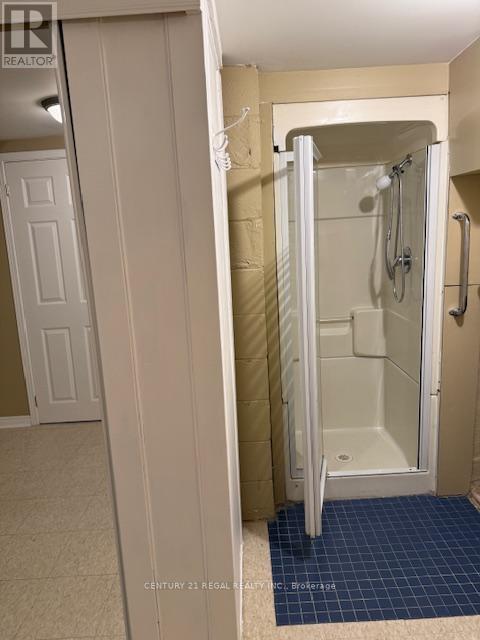4 Bedroom
3 Bathroom
1,500 - 2,000 ft2
Fireplace
Central Air Conditioning
Forced Air
$978,000
Welcome to this beautiful 4 bedroom, 4 level backsplit home in a highly desirable enclave in the West Rouge community. It offers a lush green, park-like setting in the large private backyard, and an over-sized double car garage with house access. The large picture window in the south facing living room floods the house with natural light all day long. This well cared for home has brand new neutral broadloom through-out and has been completely freshly painted. Additional upgrades to this wonderful home are a brand new re-shingled roof with a full moisture barrier underlayment on the entire roof sheathing, Daikin Central Air Conditioning (2024), Maintenance free vinyl siding on the upper level (2023). A pre-inspection report is available upon request. This home is in close proximity to great schools, TTC, GO Transit, 401, shopping and restaurants and the very popular waterfront trail and Rouge Beach. Don't miss out on this wonderful opportunity to call this property your home in this highly sought after community. (id:26049)
Property Details
|
MLS® Number
|
E12185407 |
|
Property Type
|
Single Family |
|
Community Name
|
Rouge E10 |
|
Features
|
Ravine |
|
Parking Space Total
|
6 |
Building
|
Bathroom Total
|
3 |
|
Bedrooms Above Ground
|
4 |
|
Bedrooms Total
|
4 |
|
Amenities
|
Fireplace(s) |
|
Basement Development
|
Finished |
|
Basement Type
|
N/a (finished) |
|
Construction Style Attachment
|
Detached |
|
Construction Style Split Level
|
Backsplit |
|
Cooling Type
|
Central Air Conditioning |
|
Exterior Finish
|
Brick Veneer, Vinyl Siding |
|
Fireplace Present
|
Yes |
|
Flooring Type
|
Ceramic, Carpeted |
|
Foundation Type
|
Unknown |
|
Half Bath Total
|
1 |
|
Heating Fuel
|
Natural Gas |
|
Heating Type
|
Forced Air |
|
Size Interior
|
1,500 - 2,000 Ft2 |
|
Type
|
House |
|
Utility Water
|
Municipal Water |
Parking
Land
|
Acreage
|
No |
|
Sewer
|
Sanitary Sewer |
|
Size Depth
|
112 Ft ,2 In |
|
Size Frontage
|
76 Ft |
|
Size Irregular
|
76 X 112.2 Ft ; Irregular |
|
Size Total Text
|
76 X 112.2 Ft ; Irregular |
|
Surface Water
|
River/stream |
Rooms
| Level |
Type |
Length |
Width |
Dimensions |
|
Basement |
Recreational, Games Room |
6.51 m |
3.78 m |
6.51 m x 3.78 m |
|
Lower Level |
Bedroom 4 |
3.92 m |
3.03 m |
3.92 m x 3.03 m |
|
Lower Level |
Family Room |
5.2 m |
3.66 m |
5.2 m x 3.66 m |
|
Main Level |
Kitchen |
3.28 m |
3.7 m |
3.28 m x 3.7 m |
|
Main Level |
Dining Room |
3 m |
2.77 m |
3 m x 2.77 m |
|
Main Level |
Living Room |
5.6 m |
3.7 m |
5.6 m x 3.7 m |
|
Upper Level |
Primary Bedroom |
3.3 m |
3.22 m |
3.3 m x 3.22 m |
|
Upper Level |
Bedroom 2 |
3.46 m |
2.59 m |
3.46 m x 2.59 m |
|
Upper Level |
Bedroom 3 |
3.8 m |
2.6 m |
3.8 m x 2.6 m |



















































