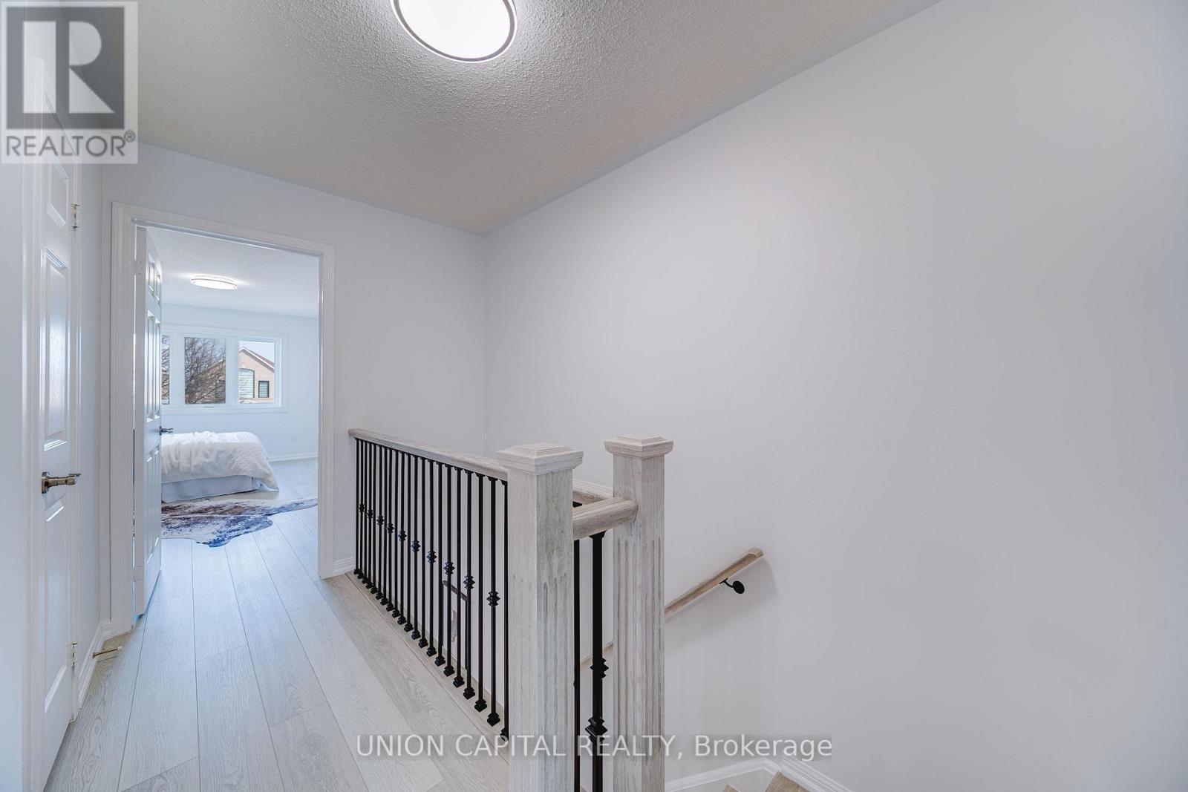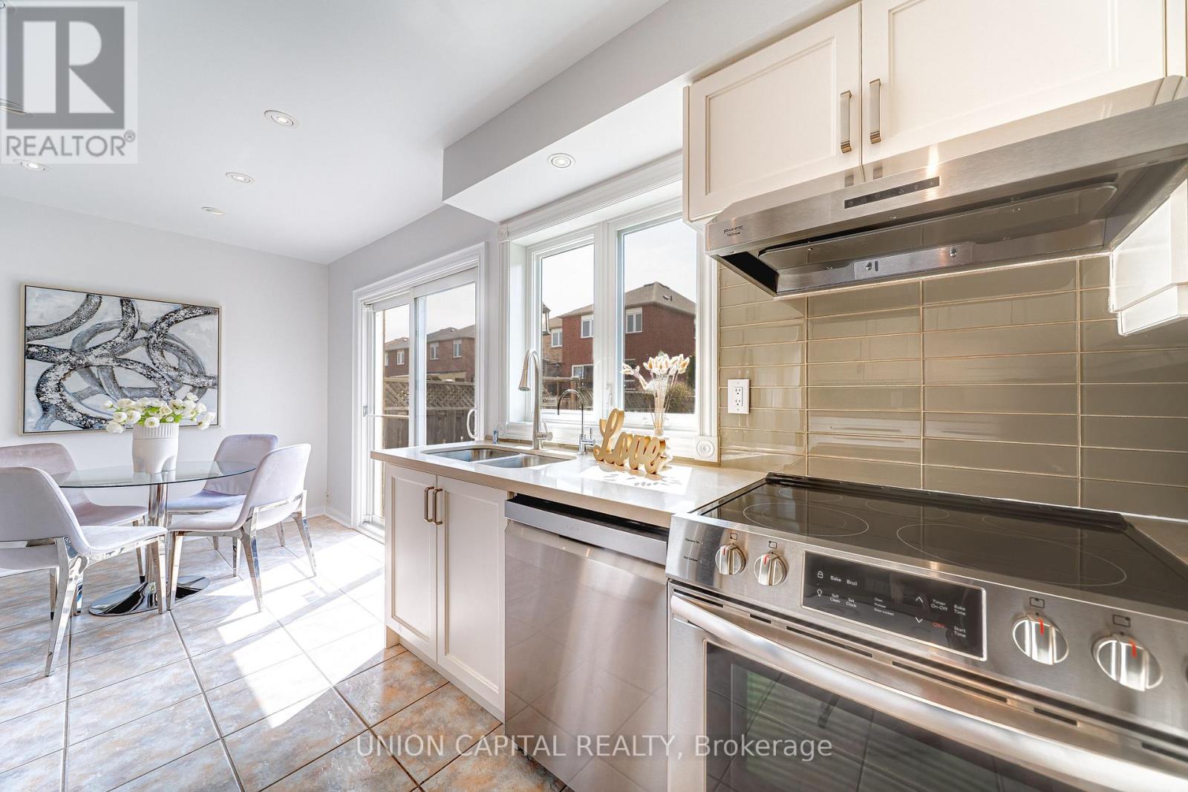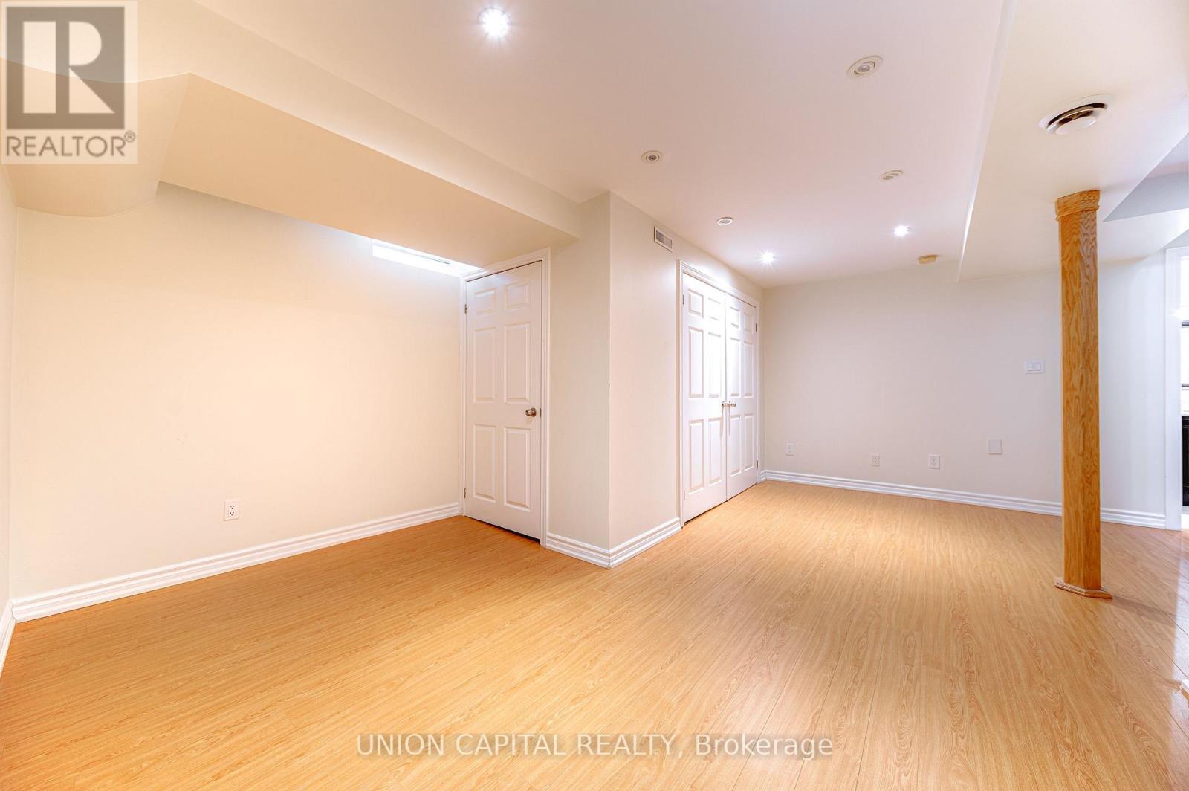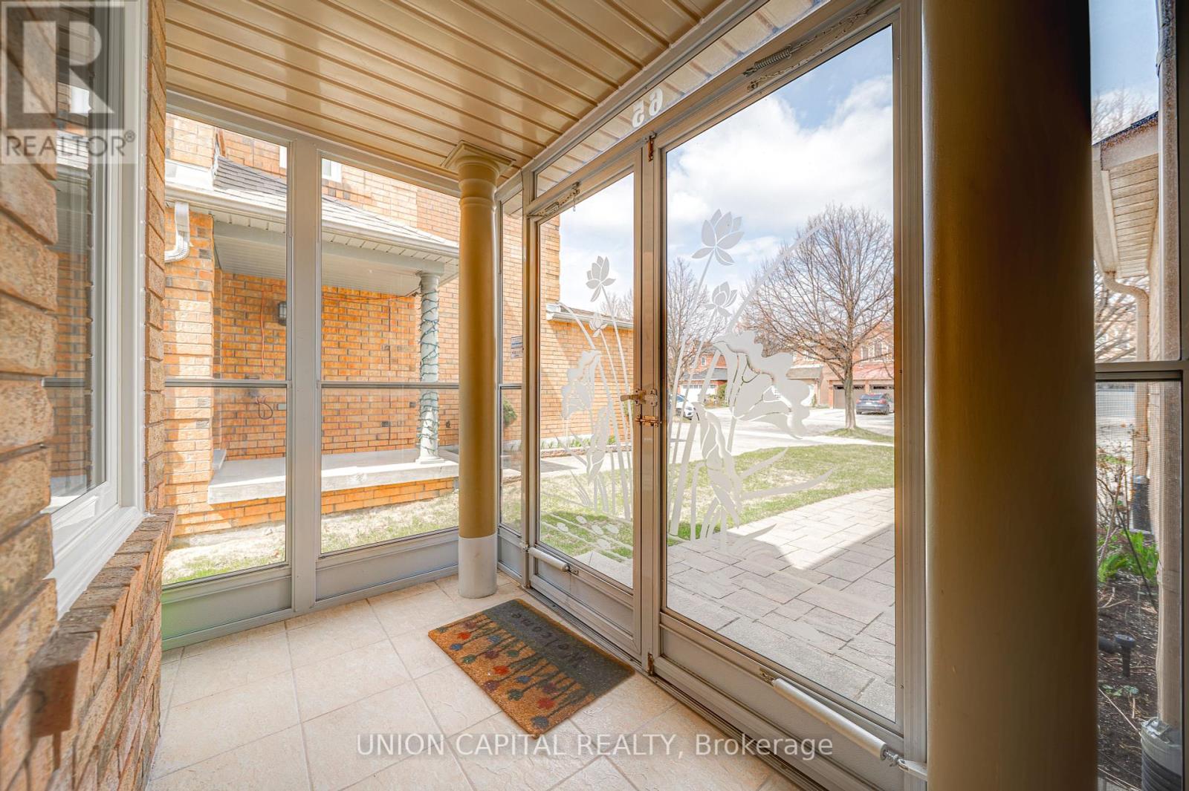4 Bedroom
4 Bathroom
1,100 - 1,500 ft2
Central Air Conditioning, Ventilation System
Forced Air
Landscaped
$1,299,000
This owner-loving home nestled in the highly sought-after and family-friendly Rouge Woods community of Richmond Hill! This bright and spacious 3+1 bedroom semi-detached home boasts a functional layout with plenty of natural light, creating a warm and inviting atmosphere throughout. The sunlit eat-in kitchen offers a walkout to the fully fenced and interlocked backyard, with a spacious storage shed, perfect for outdoor enjoyment. Direct garage access to the home. Ideally located within top-ranked school boundaries: Bayview Secondary 9/746 & Richmond Rose PS 433/3021, and minutes from parks, Costco, T&T, Richmond Hill GO, shopping, restaurants, and Hwy 404/407. A rare opportunity to transform this well-loved, original-owner home into your dream residence! Property being sold 'as is, where is.' Don't miss your chance to live in one of Richmond Hill's most desirable neighborhoods! (id:26049)
Property Details
|
MLS® Number
|
N12124391 |
|
Property Type
|
Single Family |
|
Community Name
|
Rouge Woods |
|
Equipment Type
|
Water Heater, Water Heater - Gas |
|
Features
|
Paved Yard, Carpet Free |
|
Parking Space Total
|
4 |
|
Rental Equipment Type
|
Water Heater, Water Heater - Gas |
|
Structure
|
Patio(s), Porch |
Building
|
Bathroom Total
|
4 |
|
Bedrooms Above Ground
|
3 |
|
Bedrooms Below Ground
|
1 |
|
Bedrooms Total
|
4 |
|
Age
|
16 To 30 Years |
|
Appliances
|
Water Softener, Water Treatment, Dryer, Stove, Washer, Refrigerator |
|
Basement Development
|
Finished |
|
Basement Features
|
Apartment In Basement |
|
Basement Type
|
N/a (finished) |
|
Construction Style Attachment
|
Semi-detached |
|
Cooling Type
|
Central Air Conditioning, Ventilation System |
|
Exterior Finish
|
Brick, Shingles |
|
Flooring Type
|
Ceramic |
|
Foundation Type
|
Concrete |
|
Half Bath Total
|
1 |
|
Heating Fuel
|
Natural Gas |
|
Heating Type
|
Forced Air |
|
Stories Total
|
2 |
|
Size Interior
|
1,100 - 1,500 Ft2 |
|
Type
|
House |
|
Utility Water
|
Municipal Water |
Parking
Land
|
Acreage
|
No |
|
Landscape Features
|
Landscaped |
|
Sewer
|
Sanitary Sewer |
|
Size Depth
|
109 Ft ,10 In |
|
Size Frontage
|
24 Ft |
|
Size Irregular
|
24 X 109.9 Ft |
|
Size Total Text
|
24 X 109.9 Ft |
Rooms
| Level |
Type |
Length |
Width |
Dimensions |
|
Second Level |
Primary Bedroom |
3.32 m |
4.43 m |
3.32 m x 4.43 m |
|
Second Level |
Bedroom 2 |
2.87 m |
3.67 m |
2.87 m x 3.67 m |
|
Second Level |
Bedroom 3 |
3.12 m |
5.58 m |
3.12 m x 5.58 m |
|
Second Level |
Bathroom |
1.77 m |
2.85 m |
1.77 m x 2.85 m |
|
Basement |
Bedroom |
2.44 m |
5.39 m |
2.44 m x 5.39 m |
|
Basement |
Bathroom |
1.5 m |
2.3 m |
1.5 m x 2.3 m |
|
Basement |
Laundry Room |
1.31 m |
2.15 m |
1.31 m x 2.15 m |
|
Basement |
Recreational, Games Room |
3.93 m |
5.43 m |
3.93 m x 5.43 m |
|
Ground Level |
Dining Room |
1.97 m |
3.93 m |
1.97 m x 3.93 m |
|
Ground Level |
Living Room |
4.37 m |
4.635 m |
4.37 m x 4.635 m |
|
Ground Level |
Kitchen |
2.59 m |
3.08 m |
2.59 m x 3.08 m |
|
Ground Level |
Eating Area |
2.59 m |
2.7 m |
2.59 m x 2.7 m |



































