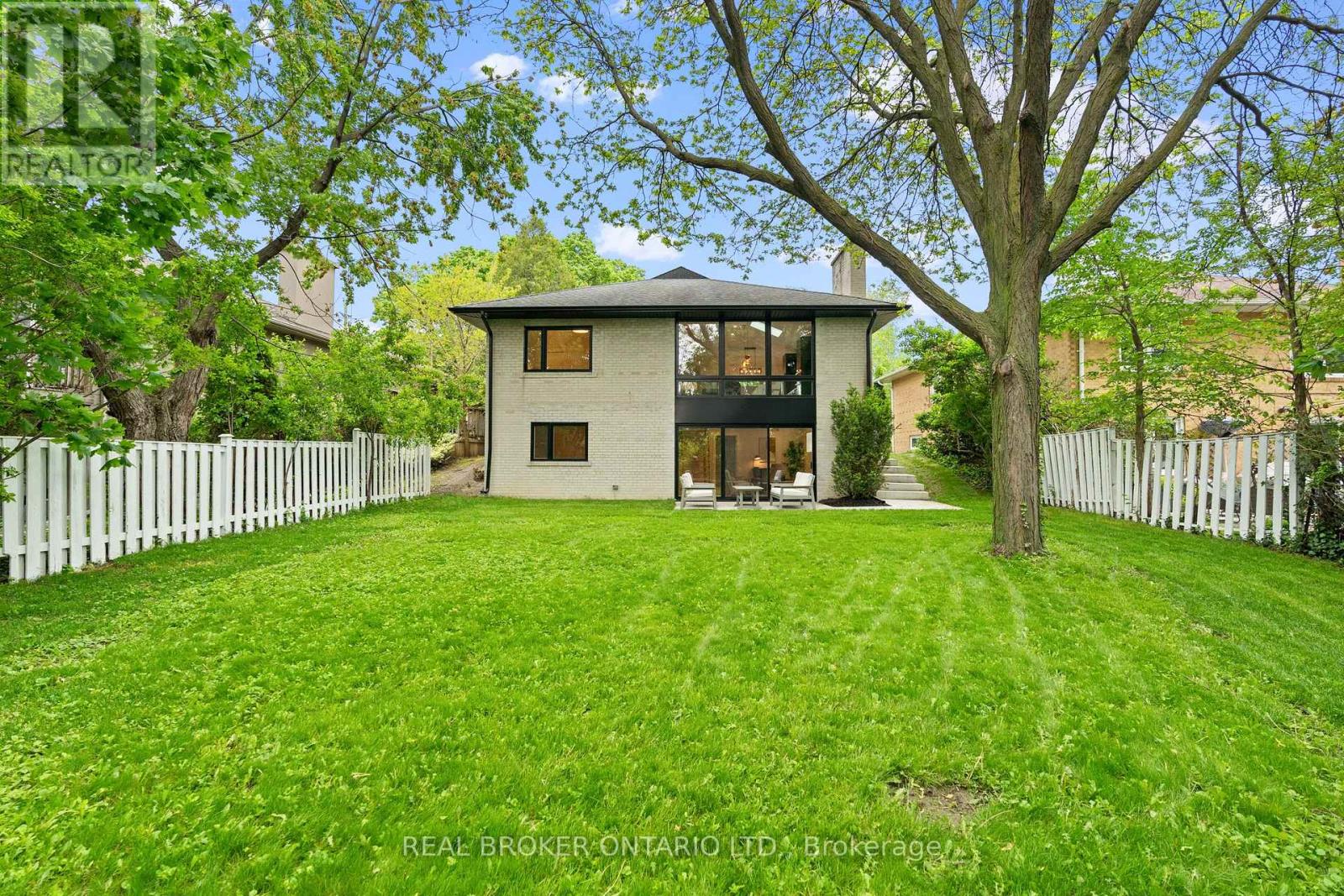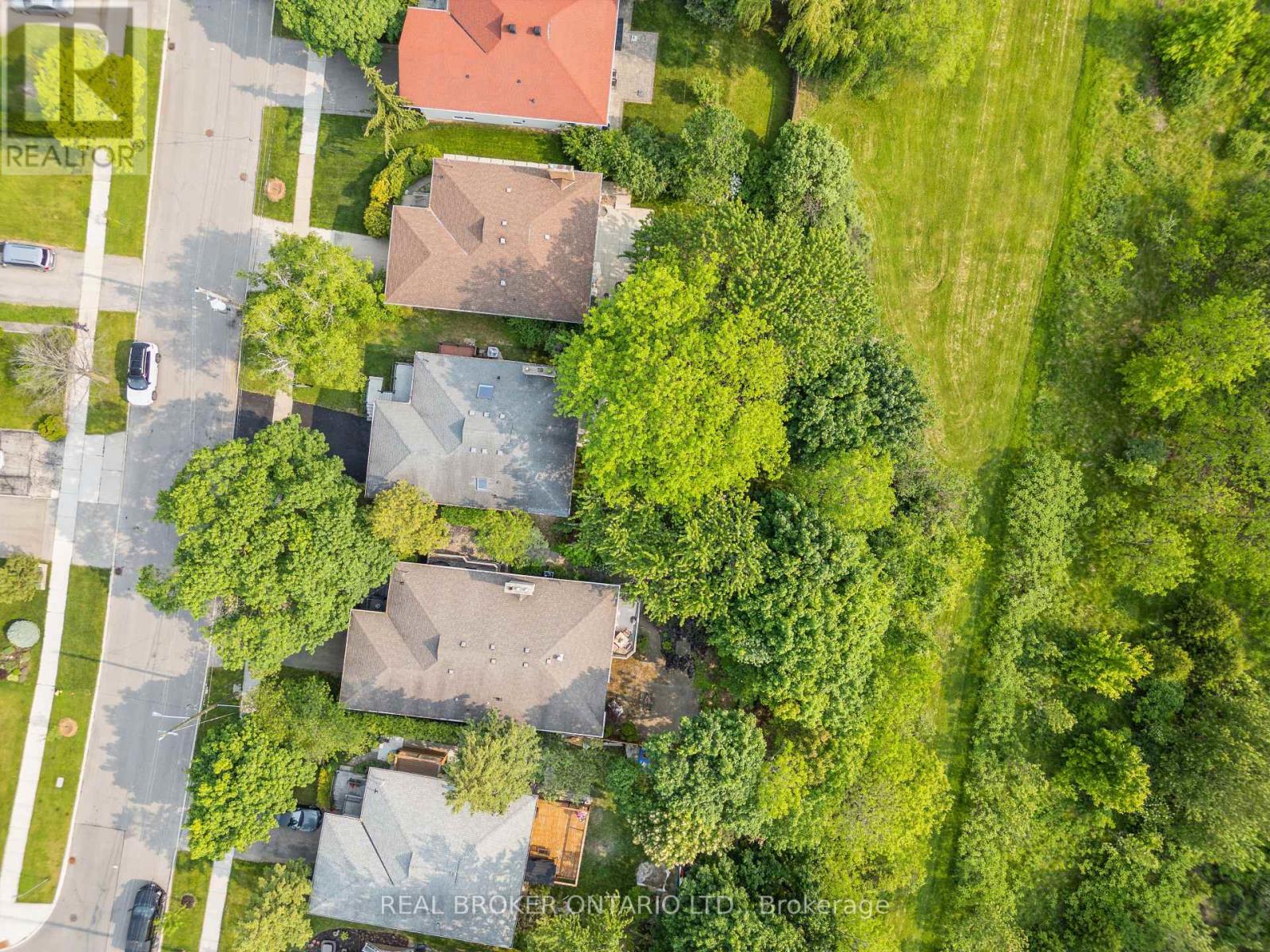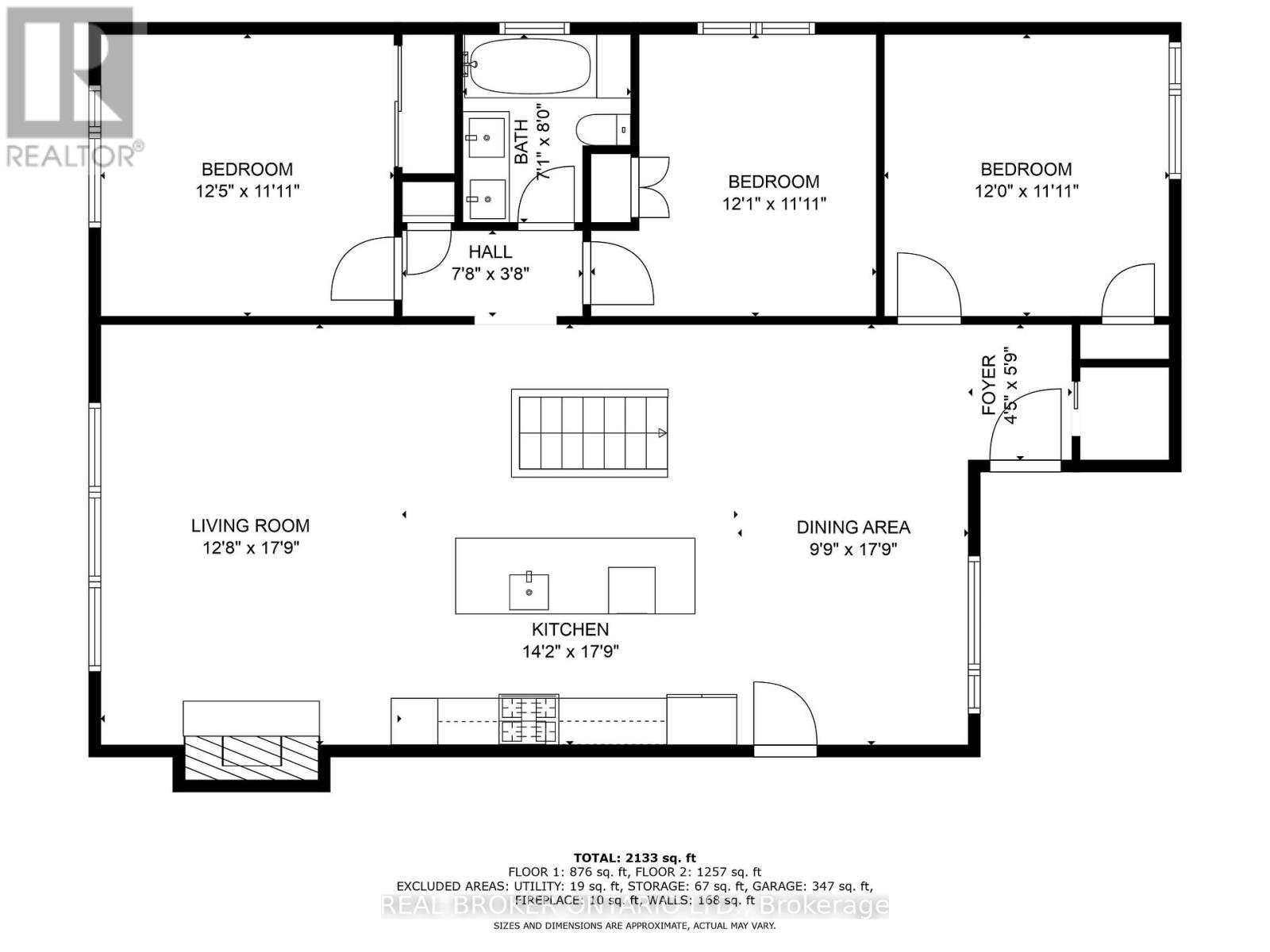4 Bedroom
2 Bathroom
2,000 - 2,500 ft2
Raised Bungalow
Fireplace
Central Air Conditioning
Forced Air
$1,898,000
THIS IS THE ONE YOU'VE BEEN WAITING FOR! Welcome to 64 Antioch Dr. A masterfully renovated, open concept, raised bungalow, situated on a beautiful 50 x 125 tree lined ravine lot. Enjoy bright and spacious living on the swanky main floor, filled with natural light from your large kitchen skylight and three panel floor-to-ceiling backyard facing windows, overlooking the park and ravine. The stunning lower level walkout flows right into your picturesque backyard where you'll have privacy galore and direct access to West Deane Park! This gem of a home boasts over 2100 sq ft of total living space, 4 bedrooms (3 on the main floor and 1 on the lower level with an above grade window), and has been meticulously upgraded with a modern flair and designer finishes throughout. Located in a quiet, family friendly neighbourhood, close to top schools, parks, trails, Pearson Int Airport, Highways, and TTC, this is your chance to own a gorgeous turn-key home on a dream ravine lot in one of Etobicoke's most connected and scenic communities. Home inspection available upon request (id:26049)
Property Details
|
MLS® Number
|
W12196453 |
|
Property Type
|
Single Family |
|
Neigbourhood
|
Eringate-Centennial-West Deane |
|
Community Name
|
Eringate-Centennial-West Deane |
|
Amenities Near By
|
Park, Schools |
|
Community Features
|
Community Centre |
|
Features
|
Carpet Free |
|
Parking Space Total
|
4 |
Building
|
Bathroom Total
|
2 |
|
Bedrooms Above Ground
|
3 |
|
Bedrooms Below Ground
|
1 |
|
Bedrooms Total
|
4 |
|
Appliances
|
Water Heater, Window Coverings |
|
Architectural Style
|
Raised Bungalow |
|
Basement Development
|
Finished |
|
Basement Type
|
N/a (finished) |
|
Construction Style Attachment
|
Detached |
|
Cooling Type
|
Central Air Conditioning |
|
Exterior Finish
|
Brick, Aluminum Siding |
|
Fireplace Present
|
Yes |
|
Flooring Type
|
Hardwood |
|
Foundation Type
|
Unknown |
|
Heating Fuel
|
Natural Gas |
|
Heating Type
|
Forced Air |
|
Stories Total
|
1 |
|
Size Interior
|
2,000 - 2,500 Ft2 |
|
Type
|
House |
|
Utility Water
|
Municipal Water |
Parking
Land
|
Acreage
|
No |
|
Land Amenities
|
Park, Schools |
|
Sewer
|
Sanitary Sewer |
|
Size Depth
|
125 Ft |
|
Size Frontage
|
50 Ft |
|
Size Irregular
|
50 X 125 Ft |
|
Size Total Text
|
50 X 125 Ft |
Rooms
| Level |
Type |
Length |
Width |
Dimensions |
|
Lower Level |
Recreational, Games Room |
7.72 m |
6.43 m |
7.72 m x 6.43 m |
|
Lower Level |
Bedroom 4 |
4.8 m |
3.63 m |
4.8 m x 3.63 m |
|
Main Level |
Living Room |
3.86 m |
5.41 m |
3.86 m x 5.41 m |
|
Main Level |
Dining Room |
2.97 m |
5.41 m |
2.97 m x 5.41 m |
|
Main Level |
Kitchen |
4.32 m |
5.41 m |
4.32 m x 5.41 m |
|
Main Level |
Primary Bedroom |
3.78 m |
3.63 m |
3.78 m x 3.63 m |
|
Main Level |
Bedroom 2 |
3.68 m |
3.38 m |
3.68 m x 3.38 m |
|
Main Level |
Bedroom 3 |
3.66 m |
3.38 m |
3.66 m x 3.38 m |




































