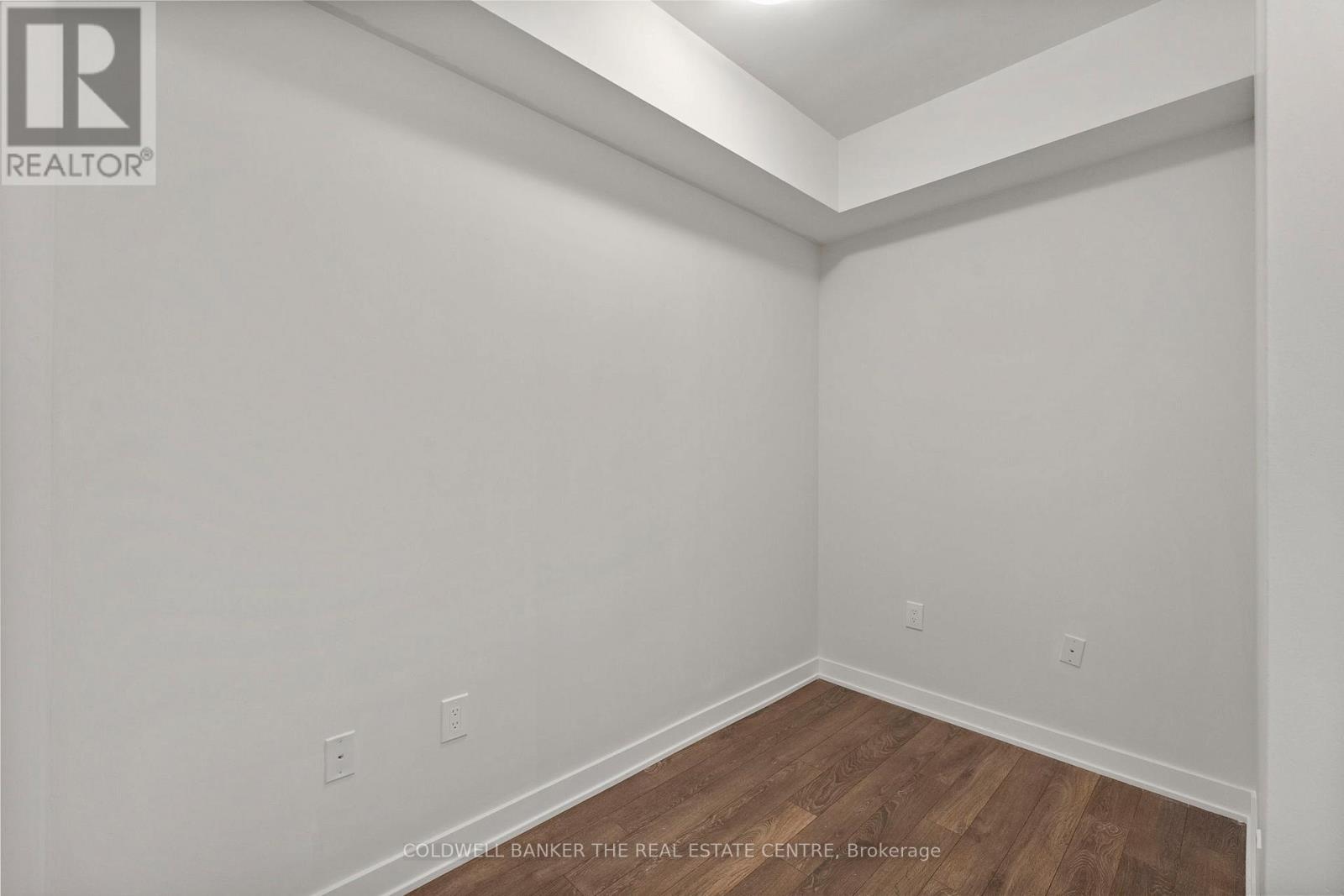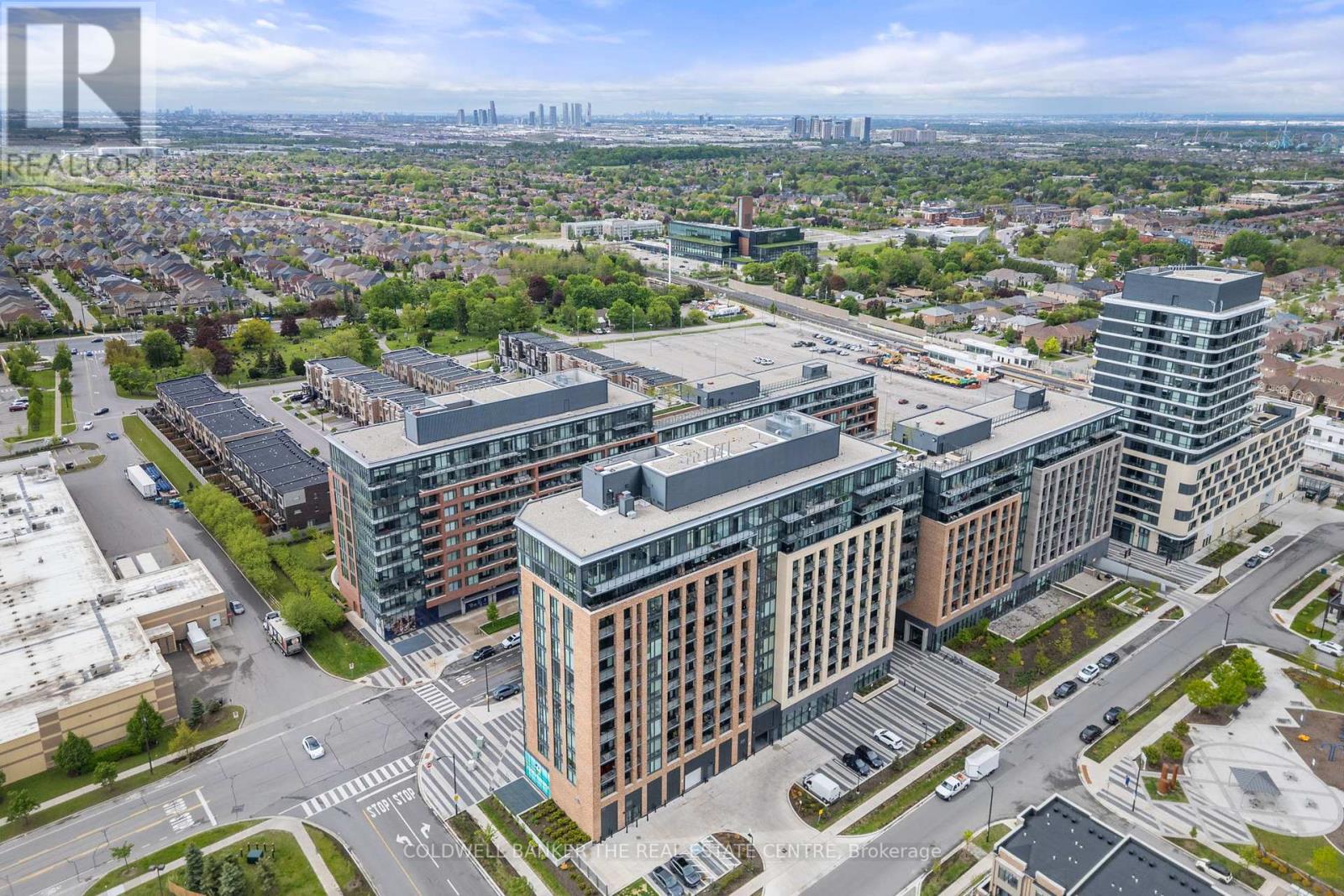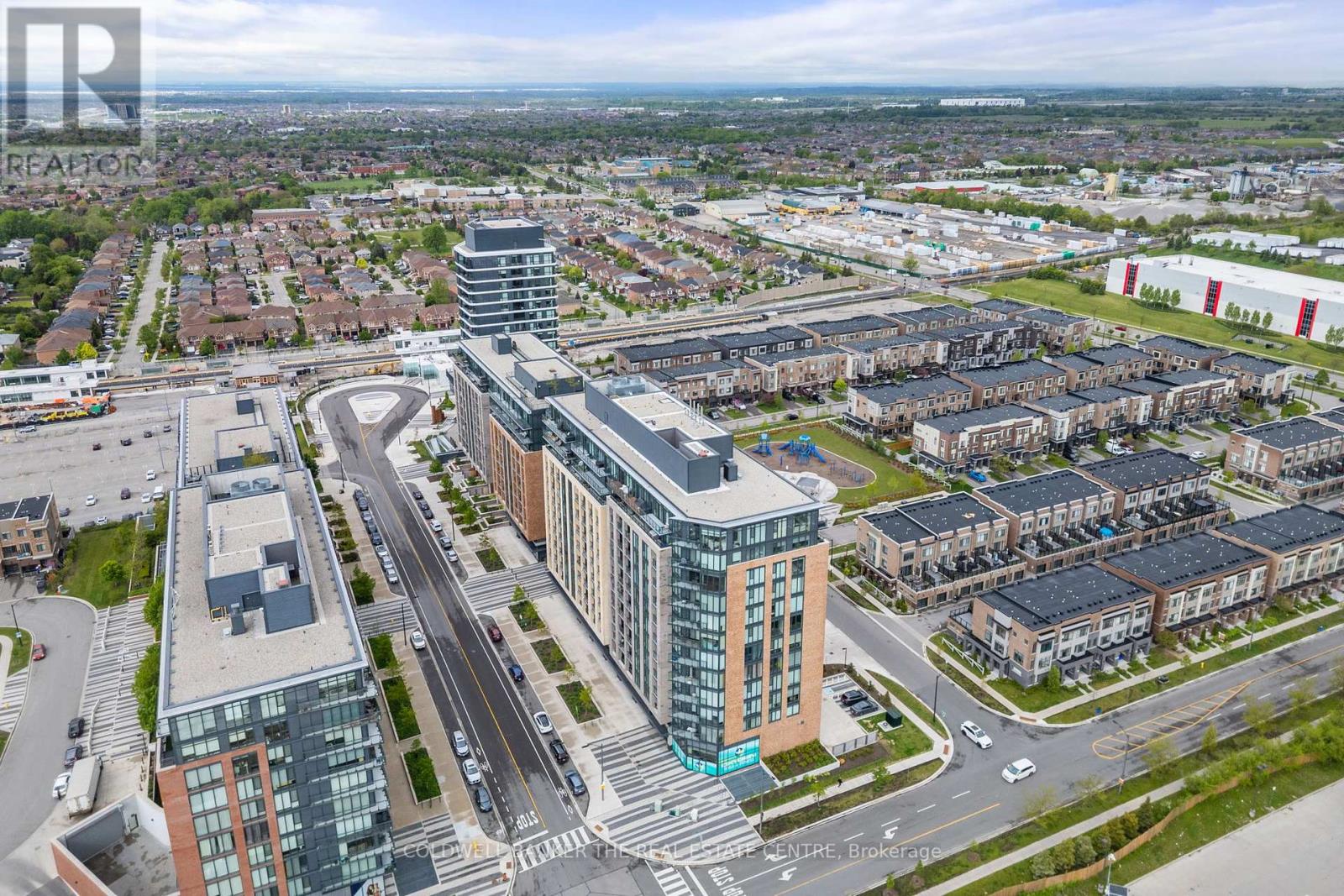631 - 100 Eagle Rock Way W Vaughan, Ontario L6A 5B9
$570,000Maintenance, Common Area Maintenance, Insurance, Heat, Parking
$465.79 Monthly
Maintenance, Common Area Maintenance, Insurance, Heat, Parking
$465.79 MonthlyEnjoy modern living in this extra-spacious 1-bedroom + den, 1-bath suite at the Go2 Condos by Pemberton Group, ideally located just steps from Maple GO Station. This bright and airy condo features a large open-concept layout with soaring 9-ft ceilings and floor-to-ceiling windows that flood the space with natural light. The stylish kitchen boasts sleek stainless steel appliances, while beautiful laminate floors flow throughout. The bathroom has been upgraded with elegant new flooring and full glass sliding shower doors. All closet doors throughout the suite, including the foyer and bedroom have been upgraded with mirrored doors and modern trim, adding both style and functionality. Step out onto your oversized 19.8 x 5.6 ft balcony with north-facing park views, perfect for relaxing or entertaining. This unit includes one parking space and a locker for added convenience. Enjoy top-tier building amenities such as a concierge, party room, fitness centre, dog washing station, rooftop terrace, and more. With easy access to major highways, schools, shopping, dining, parks, and entertainment, this is contemporary condo living at its best. Welcome home. (id:26049)
Property Details
| MLS® Number | N12176121 |
| Property Type | Single Family |
| Community Name | Rural Vaughan |
| Amenities Near By | Hospital, Place Of Worship, Public Transit, Schools, Park |
| Community Features | Pet Restrictions |
| Features | Balcony, Carpet Free, In Suite Laundry |
| Parking Space Total | 1 |
Building
| Bathroom Total | 1 |
| Bedrooms Above Ground | 1 |
| Bedrooms Below Ground | 1 |
| Bedrooms Total | 2 |
| Amenities | Security/concierge, Exercise Centre, Party Room, Visitor Parking, Storage - Locker |
| Appliances | Dryer, Microwave, Stove, Washer, Refrigerator |
| Cooling Type | Central Air Conditioning |
| Exterior Finish | Brick, Concrete |
| Flooring Type | Laminate |
| Heating Fuel | Natural Gas |
| Heating Type | Forced Air |
| Size Interior | 500 - 599 Ft2 |
| Type | Apartment |
Parking
| Underground | |
| No Garage |
Land
| Acreage | No |
| Land Amenities | Hospital, Place Of Worship, Public Transit, Schools, Park |
Rooms
| Level | Type | Length | Width | Dimensions |
|---|---|---|---|---|
| Main Level | Living Room | 3.02 m | 3.72 m | 3.02 m x 3.72 m |
| Main Level | Dining Room | 3.33 m | 1.86 m | 3.33 m x 1.86 m |
| Main Level | Kitchen | 3.33 m | 2.64 m | 3.33 m x 2.64 m |
| Main Level | Bedroom | 2.88 m | 3.62 m | 2.88 m x 3.62 m |
| Main Level | Den | 2.67 m | 2.91 m | 2.67 m x 2.91 m |
| Main Level | Laundry Room | 0.93 m | 1.88 m | 0.93 m x 1.88 m |











































