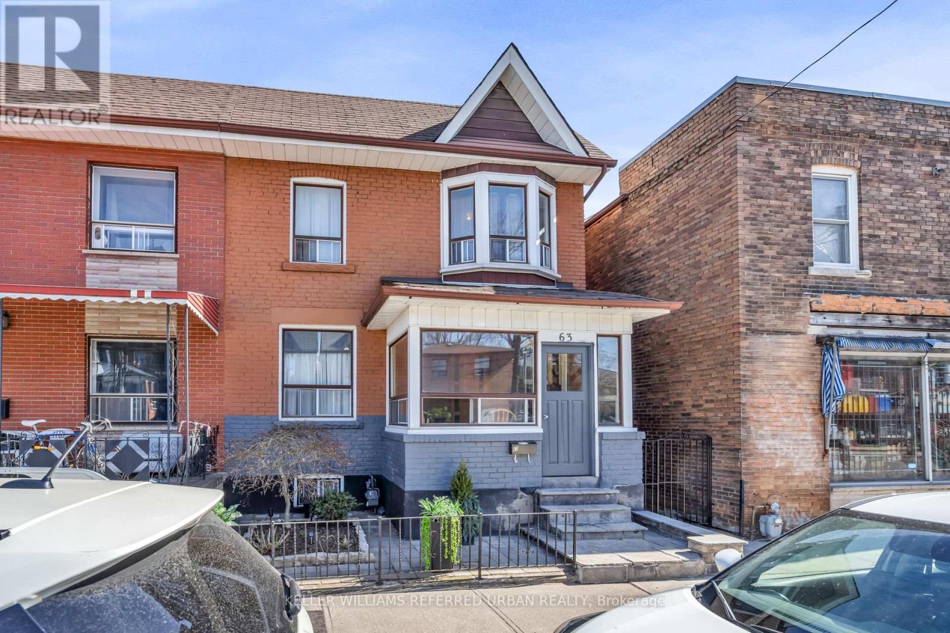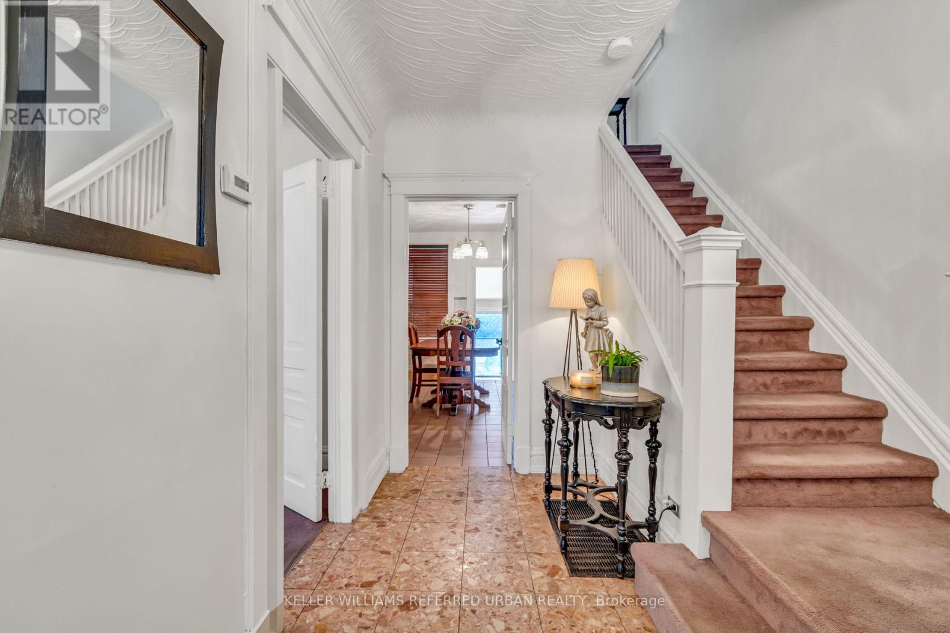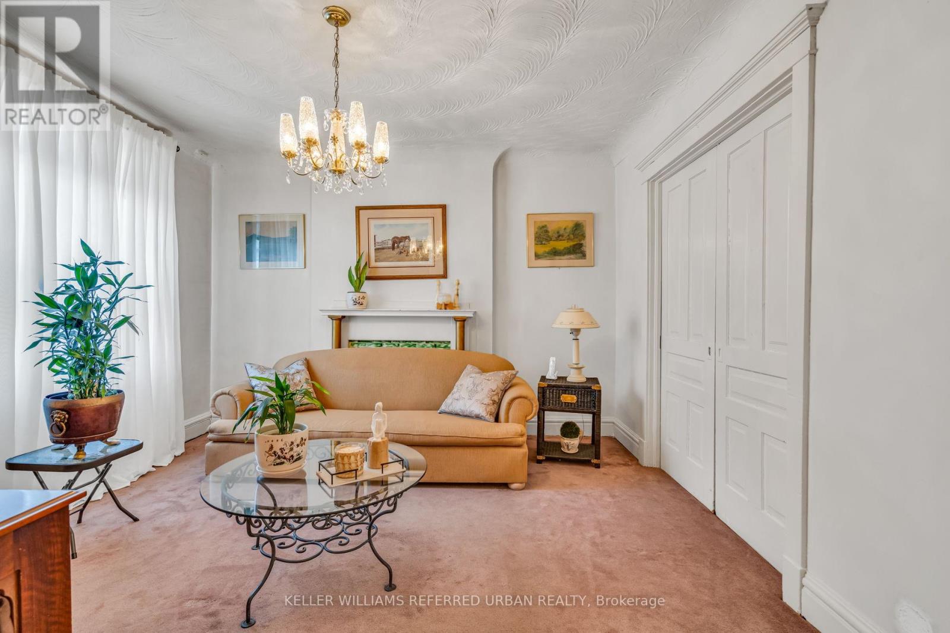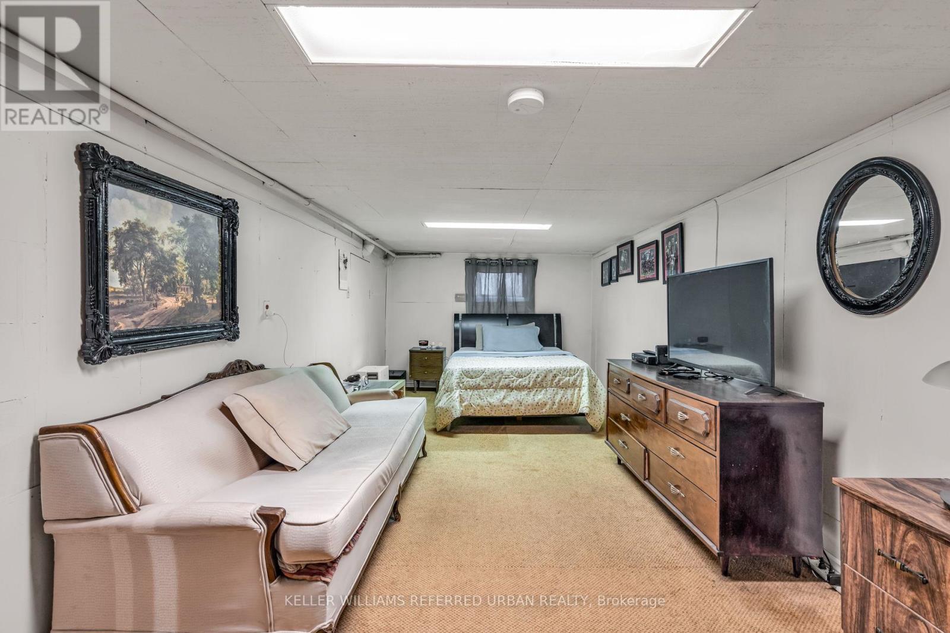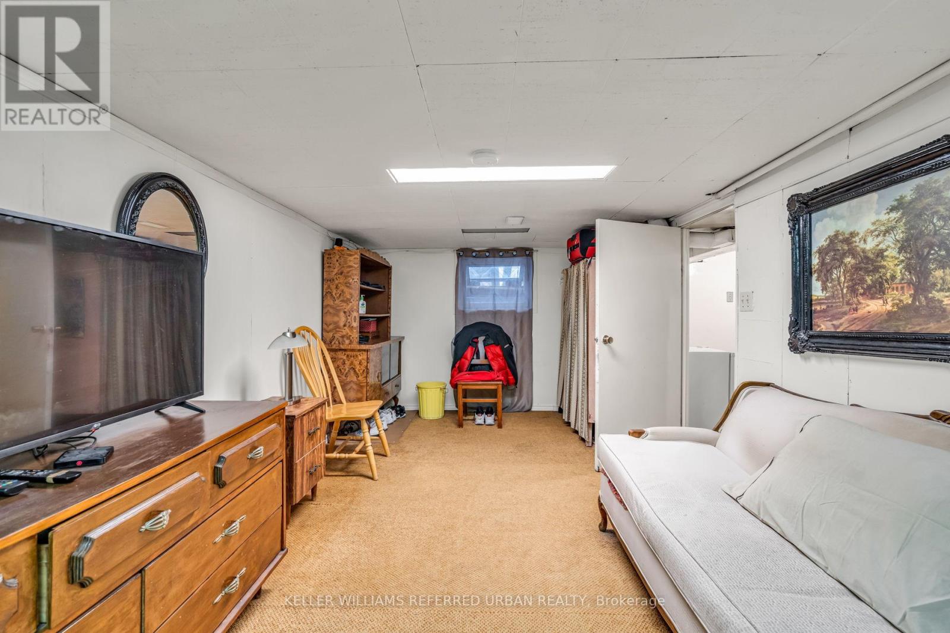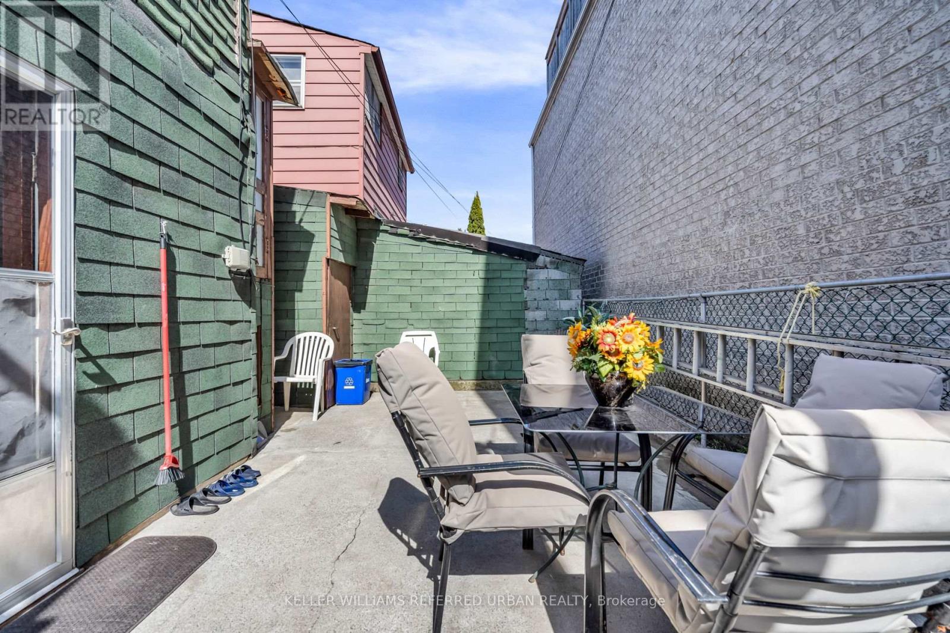4 Bedroom
3 Bathroom
1,100 - 1,500 ft2
Fireplace
Central Air Conditioning
Forced Air
$1,000,000
Dovercourt Village/Park Needs No Introduction as one of Toronto's most sought after neighbourhoods. Most Likely You Are Aware Of Its Vibrance And Diversity. Less known if you're new to the hood, is the amazing sense of community, made very clear by the many yearly street parties the neighbours organise; Concord Ave , Delaware Ave and Salem Ave to name a few. Want to pop out quickly for a stroll / dinner locally? There are a multitude of ethnically diverse restaurants, bistros, cafes, bars & smaller boutique stores on Bloor Street W. Consider an evening of culture at Paradise, the independent theater hosting avande-garde movies, live classical candlelight musical renditions of contemporary albums etc. Public library & parks, gyms, schools & recreational facilities all close by. Hopefully that whets your appetite for the neighbourhood? now let's talk about your next chapter of ownership! 63 Hallam is your opportunity to start in an affordable freehold home is the heart of DV plus a fantastic canvas for you to create the next visions for this 25" frontage home with 1300 sq ft of above grade living space. Some updates include: New Heat Exchanger (2024), New Circuit Board (2023), Shingles/New Roof (2008), Plumbing are copper pipes. Top things our wonderful sellers love about the house: 1) cozy 2) high ceilings 3) spacious rooms 4) backyard. Top things our sellers love about the area: 1) quiet, low traffic, close to schools, bus stop, subway 8 minute walk or 2 minute bus ride, close to shopping malls (Dufferin mall, one minute walk to 3 varieties stores, pharmacy 2 minute walk, low crime, quiet neighbourhood, park and community centre minutes away, street parking available with permit, 10 to 15 minute drive to downtown. Welcome home folks to 63 Hallam Avenue. (id:26049)
Property Details
|
MLS® Number
|
W12125756 |
|
Property Type
|
Single Family |
|
Community Name
|
Dovercourt-Wallace Emerson-Junction |
Building
|
Bathroom Total
|
3 |
|
Bedrooms Above Ground
|
3 |
|
Bedrooms Below Ground
|
1 |
|
Bedrooms Total
|
4 |
|
Appliances
|
Hood Fan, Stove, Window Coverings, Refrigerator |
|
Basement Development
|
Finished |
|
Basement Type
|
N/a (finished) |
|
Construction Style Attachment
|
Semi-detached |
|
Cooling Type
|
Central Air Conditioning |
|
Exterior Finish
|
Brick |
|
Fireplace Present
|
Yes |
|
Foundation Type
|
Unknown |
|
Half Bath Total
|
2 |
|
Heating Fuel
|
Natural Gas |
|
Heating Type
|
Forced Air |
|
Stories Total
|
2 |
|
Size Interior
|
1,100 - 1,500 Ft2 |
|
Type
|
House |
|
Utility Water
|
Municipal Water |
Parking
Land
|
Acreage
|
No |
|
Sewer
|
Sanitary Sewer |
|
Size Depth
|
54 Ft ,6 In |
|
Size Frontage
|
24 Ft ,9 In |
|
Size Irregular
|
24.8 X 54.5 Ft |
|
Size Total Text
|
24.8 X 54.5 Ft |
Rooms
| Level |
Type |
Length |
Width |
Dimensions |
|
Second Level |
Primary Bedroom |
3.91 m |
3.47 m |
3.91 m x 3.47 m |
|
Second Level |
Bedroom |
2.92 m |
4.04 m |
2.92 m x 4.04 m |
|
Second Level |
Bedroom |
3.16 m |
3.35 m |
3.16 m x 3.35 m |
|
Second Level |
Den |
3.61 m |
2.33 m |
3.61 m x 2.33 m |
|
Basement |
Bedroom |
2.78 m |
7.44 m |
2.78 m x 7.44 m |
|
Basement |
Recreational, Games Room |
2.96 m |
7.44 m |
2.96 m x 7.44 m |
|
Main Level |
Living Room |
3.47 m |
3.79 m |
3.47 m x 3.79 m |
|
Main Level |
Dining Room |
2.97 m |
4.26 m |
2.97 m x 4.26 m |
|
Main Level |
Kitchen |
3.1 m |
4.26 m |
3.1 m x 4.26 m |

