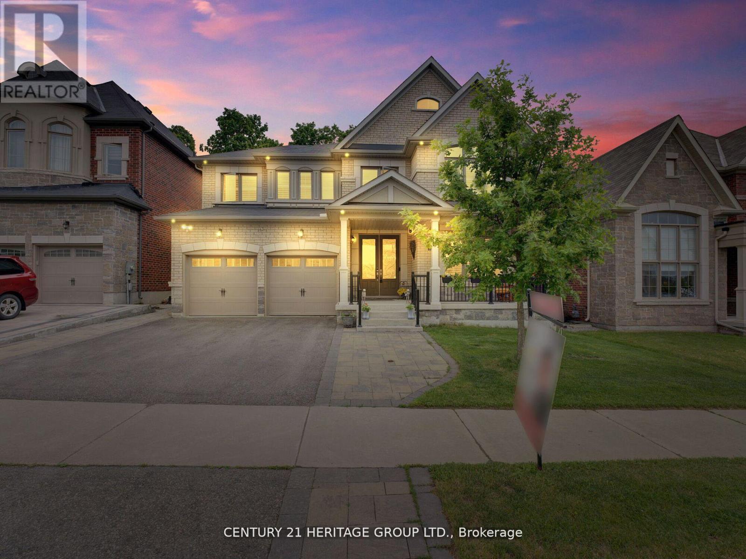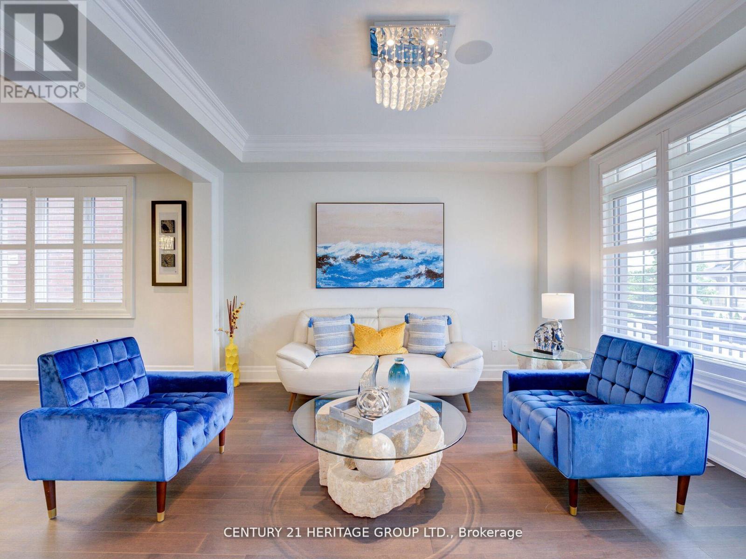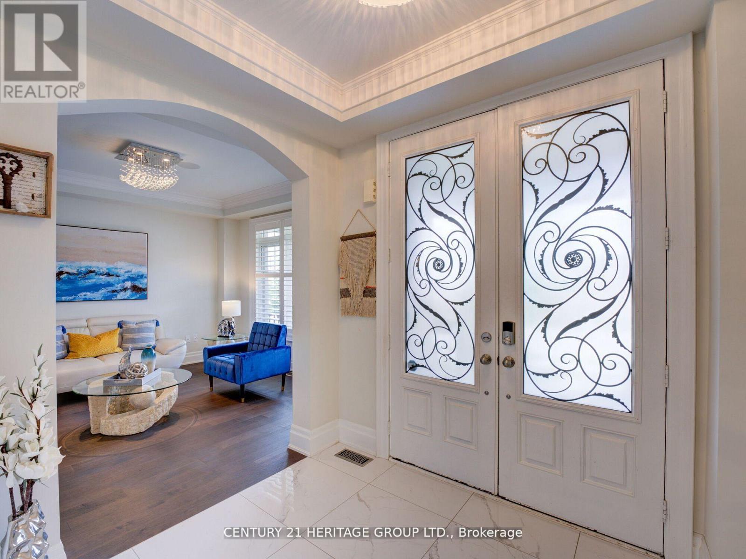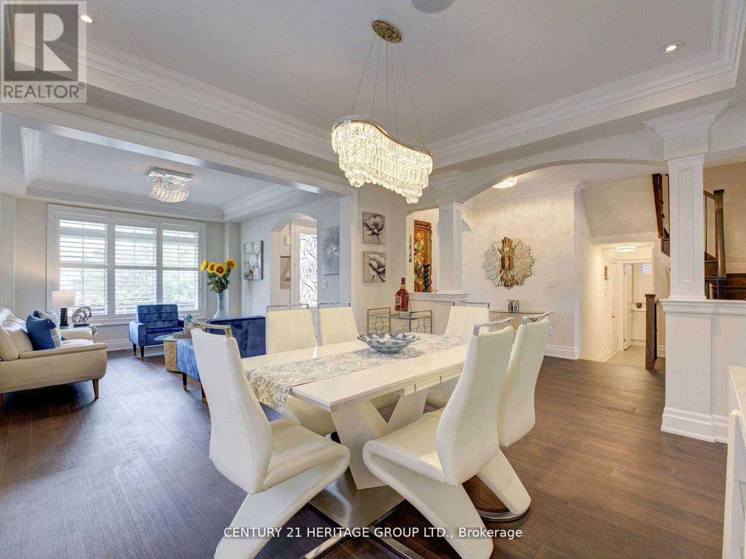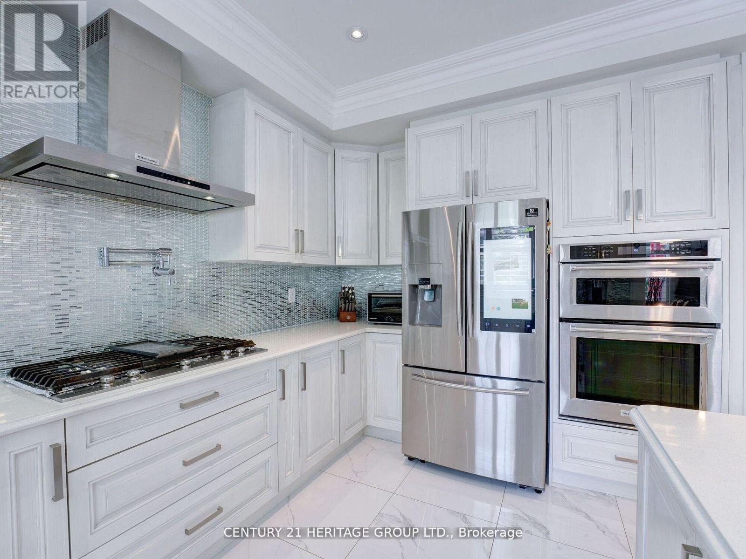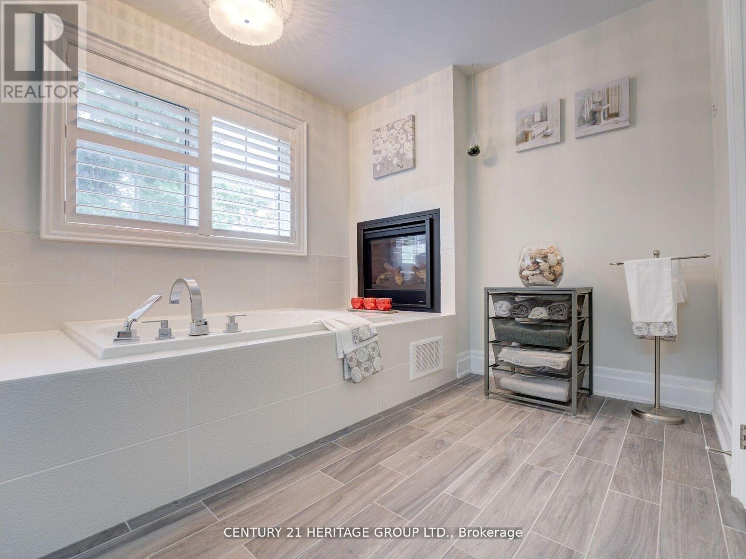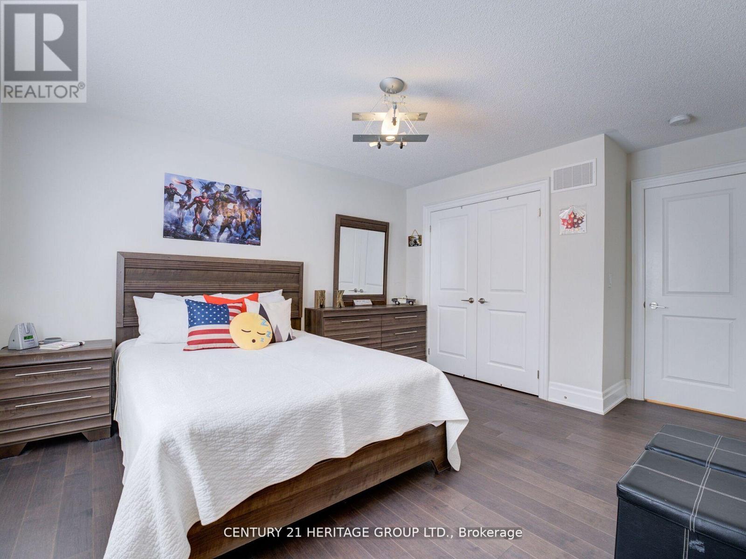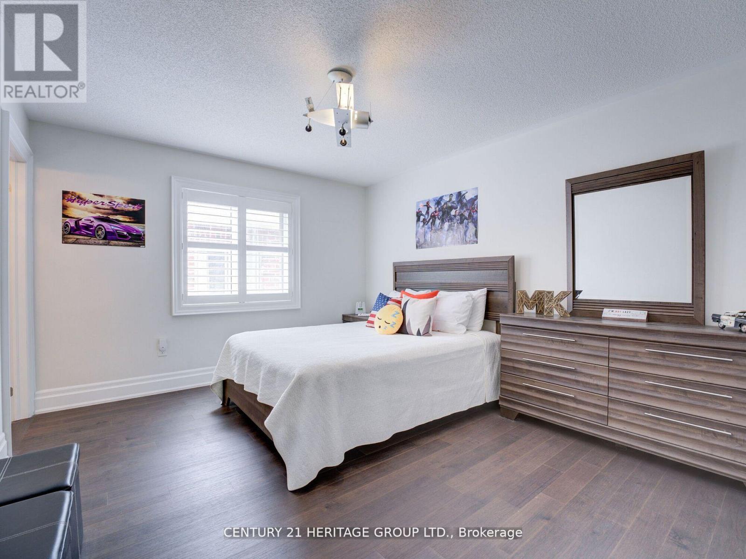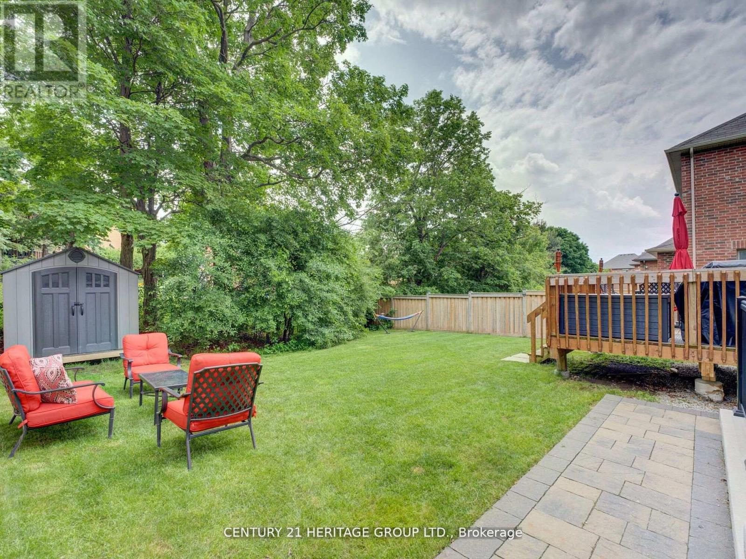5 Bedroom
5 Bathroom
3,000 - 3,500 ft2
Fireplace
Central Air Conditioning
Forced Air
$1,648,800
Stunning 4-bedroom executive home in the prestigious Glenway Estates, offering over 4,000 sq ft of luxurious living space. Meticulously upgraded with over $200K in premium finishes. This home features elegant plank hardwood flooring thru-out, 9 ft smooth ceilings on the main floor with crown moulding. The family room boasts a coffered ceiling and gas fireplace and built-in speakers. The oversized gourmet kitchen with built-in S/S appliances, granite countertops, a large center island, pot filler, and a spacious breakfast area perfect for family gatherings. Generously sized bedrooms including a lavish primary suite with a two-sided fireplace, large walk-in closet, and spa-like ensuite. The additional bedrooms one with a private and others with semi-ensuite. The professionally finished walk-up basement offers a large rec room, open-concept kitchen, bedroom, a modern 3-piece bath, and separate laundry. (id:26049)
Property Details
|
MLS® Number
|
N12142835 |
|
Property Type
|
Single Family |
|
Community Name
|
Glenway Estates |
|
Features
|
Carpet Free, In-law Suite |
|
Parking Space Total
|
4 |
Building
|
Bathroom Total
|
5 |
|
Bedrooms Above Ground
|
4 |
|
Bedrooms Below Ground
|
1 |
|
Bedrooms Total
|
5 |
|
Amenities
|
Fireplace(s) |
|
Appliances
|
Oven - Built-in, Central Vacuum, Cooktop, Dishwasher, Dryer, Water Heater, Microwave, Oven, Range, Alarm System, Washer, Refrigerator |
|
Basement Development
|
Finished |
|
Basement Features
|
Walk-up |
|
Basement Type
|
N/a (finished) |
|
Construction Style Attachment
|
Detached |
|
Cooling Type
|
Central Air Conditioning |
|
Exterior Finish
|
Brick |
|
Fireplace Present
|
Yes |
|
Fireplace Total
|
2 |
|
Flooring Type
|
Laminate, Hardwood, Porcelain Tile |
|
Foundation Type
|
Poured Concrete |
|
Half Bath Total
|
1 |
|
Heating Fuel
|
Natural Gas |
|
Heating Type
|
Forced Air |
|
Stories Total
|
2 |
|
Size Interior
|
3,000 - 3,500 Ft2 |
|
Type
|
House |
|
Utility Water
|
Municipal Water |
Parking
Land
|
Acreage
|
No |
|
Sewer
|
Sanitary Sewer |
|
Size Depth
|
116 Ft ,9 In |
|
Size Frontage
|
49 Ft ,10 In |
|
Size Irregular
|
49.9 X 116.8 Ft |
|
Size Total Text
|
49.9 X 116.8 Ft |
Rooms
| Level |
Type |
Length |
Width |
Dimensions |
|
Second Level |
Primary Bedroom |
6.09 m |
3.7 m |
6.09 m x 3.7 m |
|
Second Level |
Bedroom 2 |
3.96 m |
3.5 m |
3.96 m x 3.5 m |
|
Second Level |
Bedroom 3 |
4.24 m |
3.63 m |
4.24 m x 3.63 m |
|
Second Level |
Bedroom 4 |
4.39 m |
3.63 m |
4.39 m x 3.63 m |
|
Basement |
Kitchen |
3.25 m |
2.9 m |
3.25 m x 2.9 m |
|
Basement |
Bedroom |
4.01 m |
3.96 m |
4.01 m x 3.96 m |
|
Basement |
Recreational, Games Room |
6.1 m |
5.79 m |
6.1 m x 5.79 m |
|
Main Level |
Living Room |
3.63 m |
3.94 m |
3.63 m x 3.94 m |
|
Main Level |
Dining Room |
4.11 m |
3.81 m |
4.11 m x 3.81 m |
|
Main Level |
Family Room |
5.46 m |
3.66 m |
5.46 m x 3.66 m |
|
Main Level |
Kitchen |
4.26 m |
2.92 m |
4.26 m x 2.92 m |
|
Main Level |
Eating Area |
4.26 m |
3.5 m |
4.26 m x 3.5 m |


