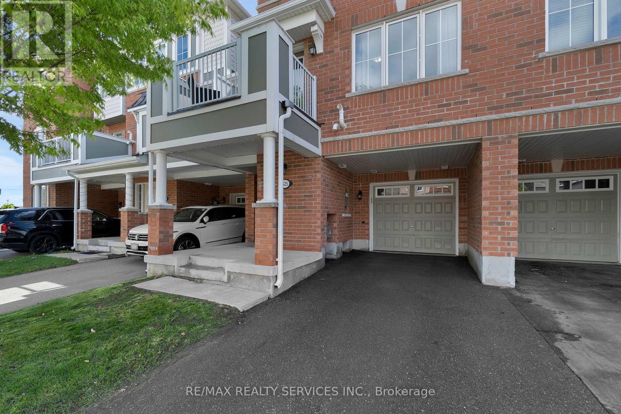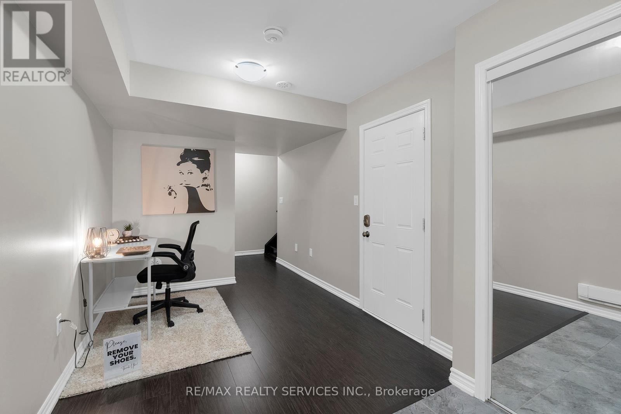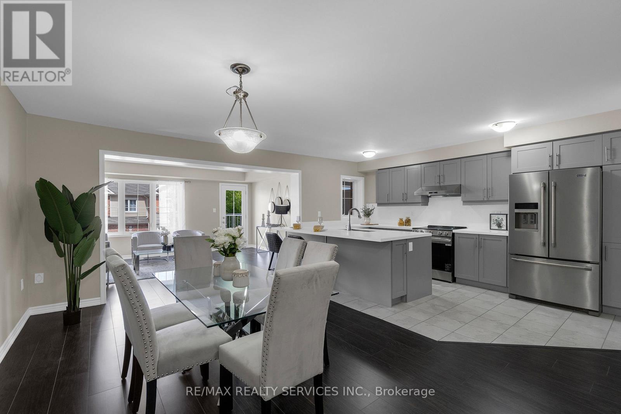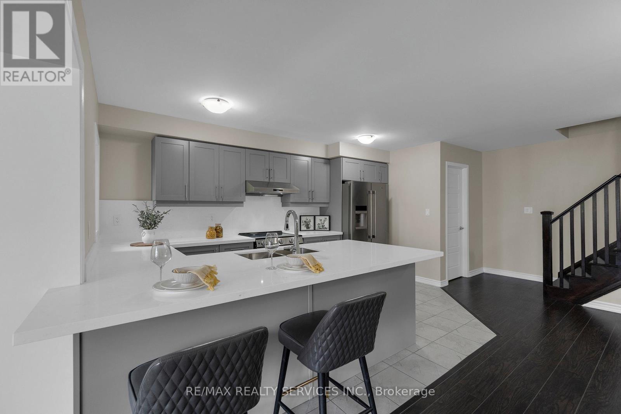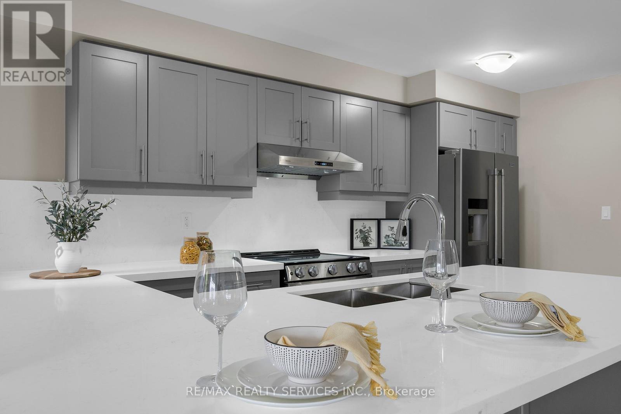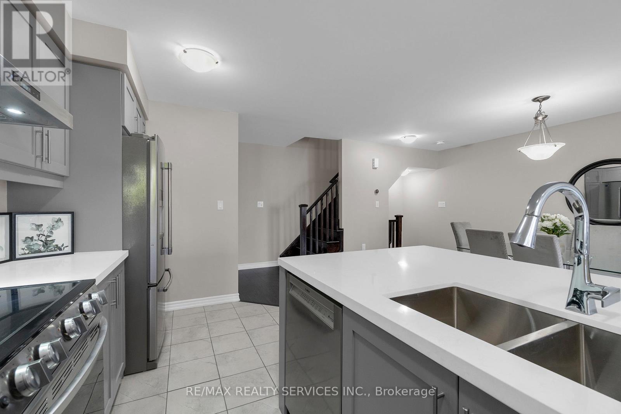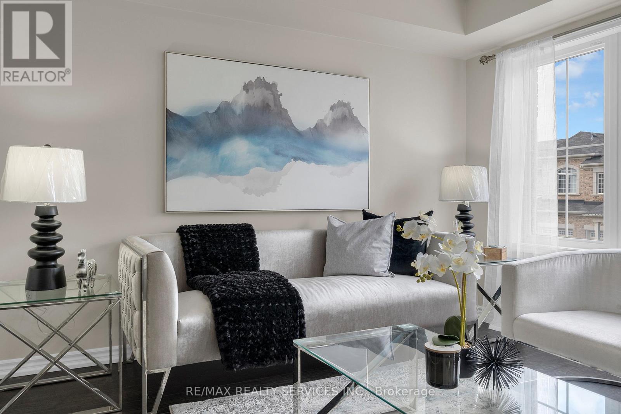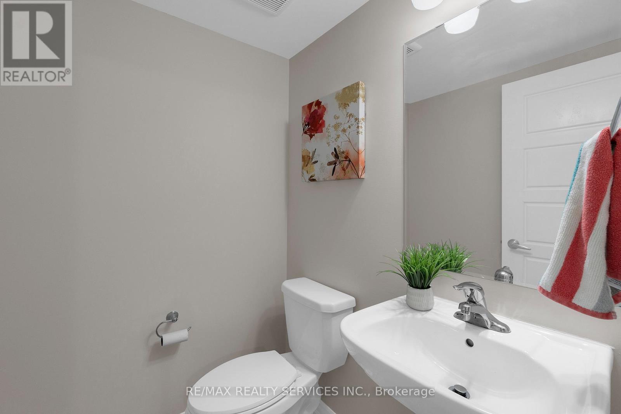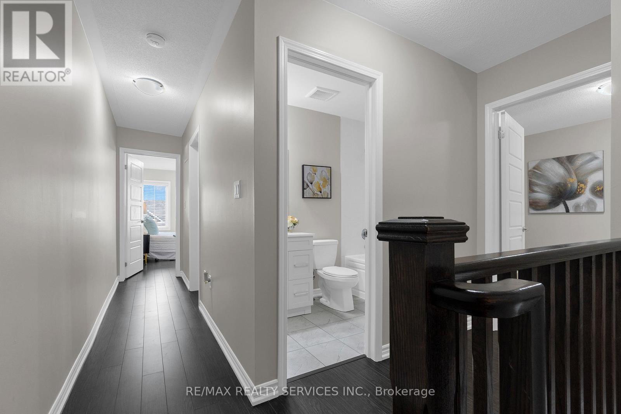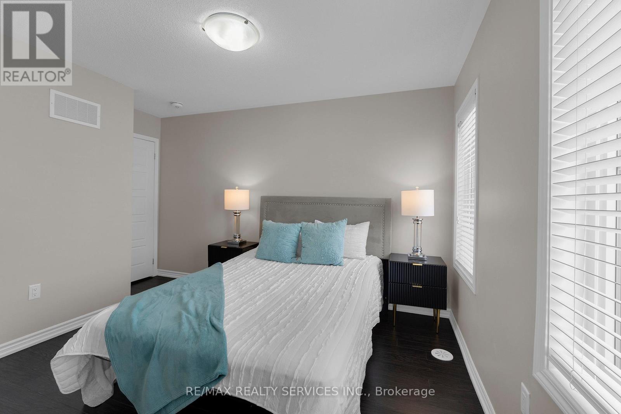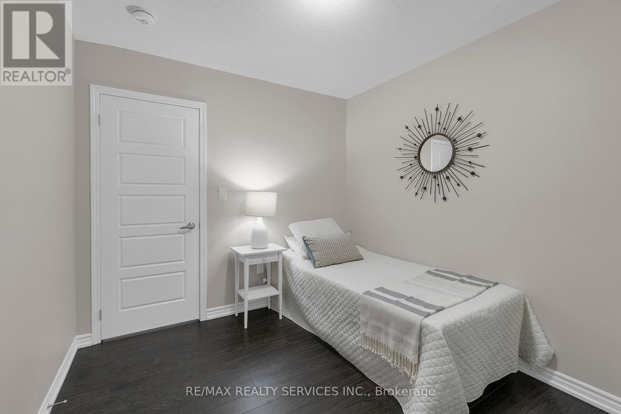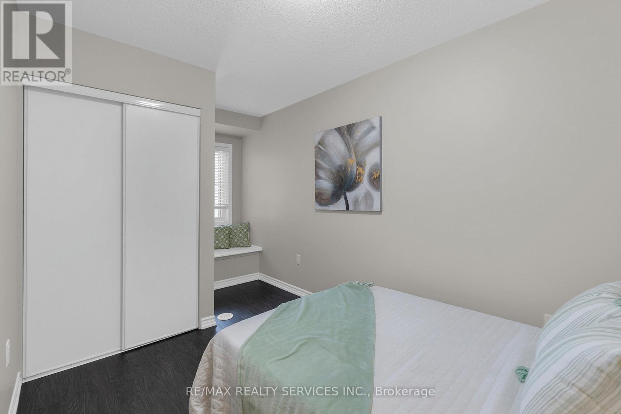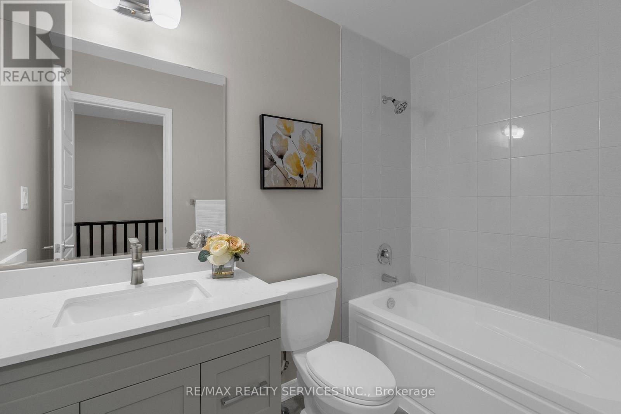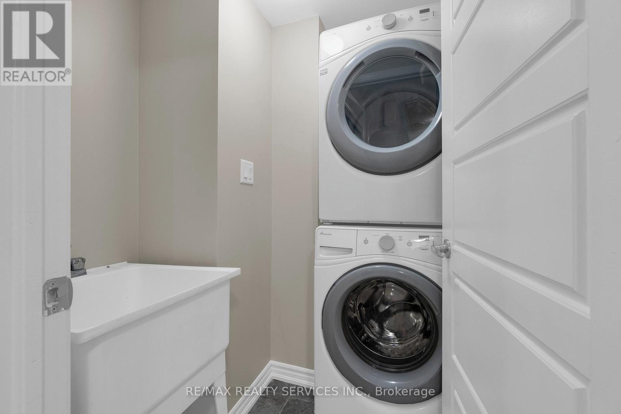3 Bedroom
3 Bathroom
1,500 - 2,000 ft2
Central Air Conditioning, Air Exchanger
Forced Air
$828,000
Welcome to 625 Laking Terrace. 3 Bedroom - 3 Bath freehold townhome (Tansley Model) located in the most sought after Clarke community of Milton. This home features main floor office area with inside access to garage, the second floor features open concept layout. Separate dining room, Living room with walkout to balcony, Recently refreshed kitchen with new quartz counter + backsplash, and new stove & rangehood. Dishwasher (Jan 2025), The third floor has 3 good sized bedrooms. Primary bedroom with 3 pc ensuite and walk in closet. Both third floor bathroom recently updated new vanity and quartz counter. The home is carpet free, New laminate flooring installed throughout. Bonus** no sidewalk** , located close to Bruce Trail PS, Irma Coulson PS and Dyane-Adam Elementary School. Short drive to Milton Hospital, Hwy 401, Milton GO and shopping. (id:26049)
Open House
This property has open houses!
Starts at:
2:00 pm
Ends at:
4:00 pm
Property Details
|
MLS® Number
|
W12174929 |
|
Property Type
|
Single Family |
|
Community Name
|
1027 - CL Clarke |
|
Amenities Near By
|
Hospital, Public Transit, Schools |
|
Features
|
Carpet Free |
|
Parking Space Total
|
3 |
Building
|
Bathroom Total
|
3 |
|
Bedrooms Above Ground
|
3 |
|
Bedrooms Total
|
3 |
|
Appliances
|
Central Vacuum, Dishwasher, Dryer, Range, Stove, Washer, Window Coverings, Refrigerator |
|
Construction Style Attachment
|
Attached |
|
Cooling Type
|
Central Air Conditioning, Air Exchanger |
|
Exterior Finish
|
Brick |
|
Flooring Type
|
Laminate, Ceramic |
|
Foundation Type
|
Poured Concrete |
|
Half Bath Total
|
1 |
|
Heating Fuel
|
Natural Gas |
|
Heating Type
|
Forced Air |
|
Stories Total
|
3 |
|
Size Interior
|
1,500 - 2,000 Ft2 |
|
Type
|
Row / Townhouse |
|
Utility Water
|
Municipal Water |
Parking
Land
|
Acreage
|
No |
|
Land Amenities
|
Hospital, Public Transit, Schools |
|
Sewer
|
Sanitary Sewer |
|
Size Depth
|
44 Ft ,3 In |
|
Size Frontage
|
21 Ft |
|
Size Irregular
|
21 X 44.3 Ft |
|
Size Total Text
|
21 X 44.3 Ft |
Rooms
| Level |
Type |
Length |
Width |
Dimensions |
|
Second Level |
Living Room |
4.78 m |
3.45 m |
4.78 m x 3.45 m |
|
Second Level |
Dining Room |
5.2 m |
3.41 m |
5.2 m x 3.41 m |
|
Second Level |
Kitchen |
4.56 m |
2.72 m |
4.56 m x 2.72 m |
|
Third Level |
Primary Bedroom |
3.34 m |
3.1 m |
3.34 m x 3.1 m |
|
Third Level |
Bedroom 2 |
3.04 m |
2.71 m |
3.04 m x 2.71 m |
|
Third Level |
Bedroom 3 |
3.9 m |
2.83 m |
3.9 m x 2.83 m |
|
Main Level |
Office |
3.35 m |
2.59 m |
3.35 m x 2.59 m |
|
Main Level |
Laundry Room |
|
|
Measurements not available |


