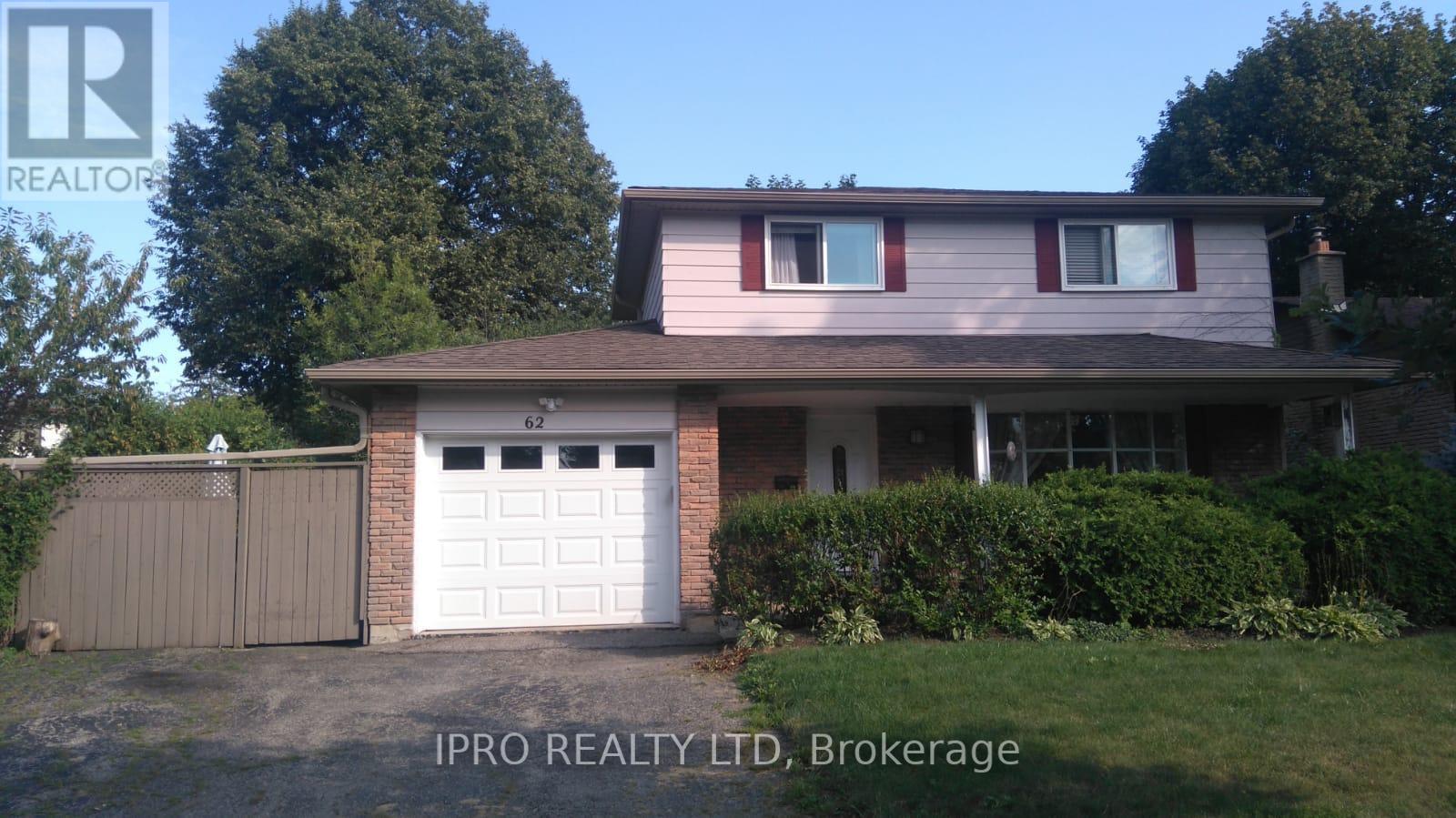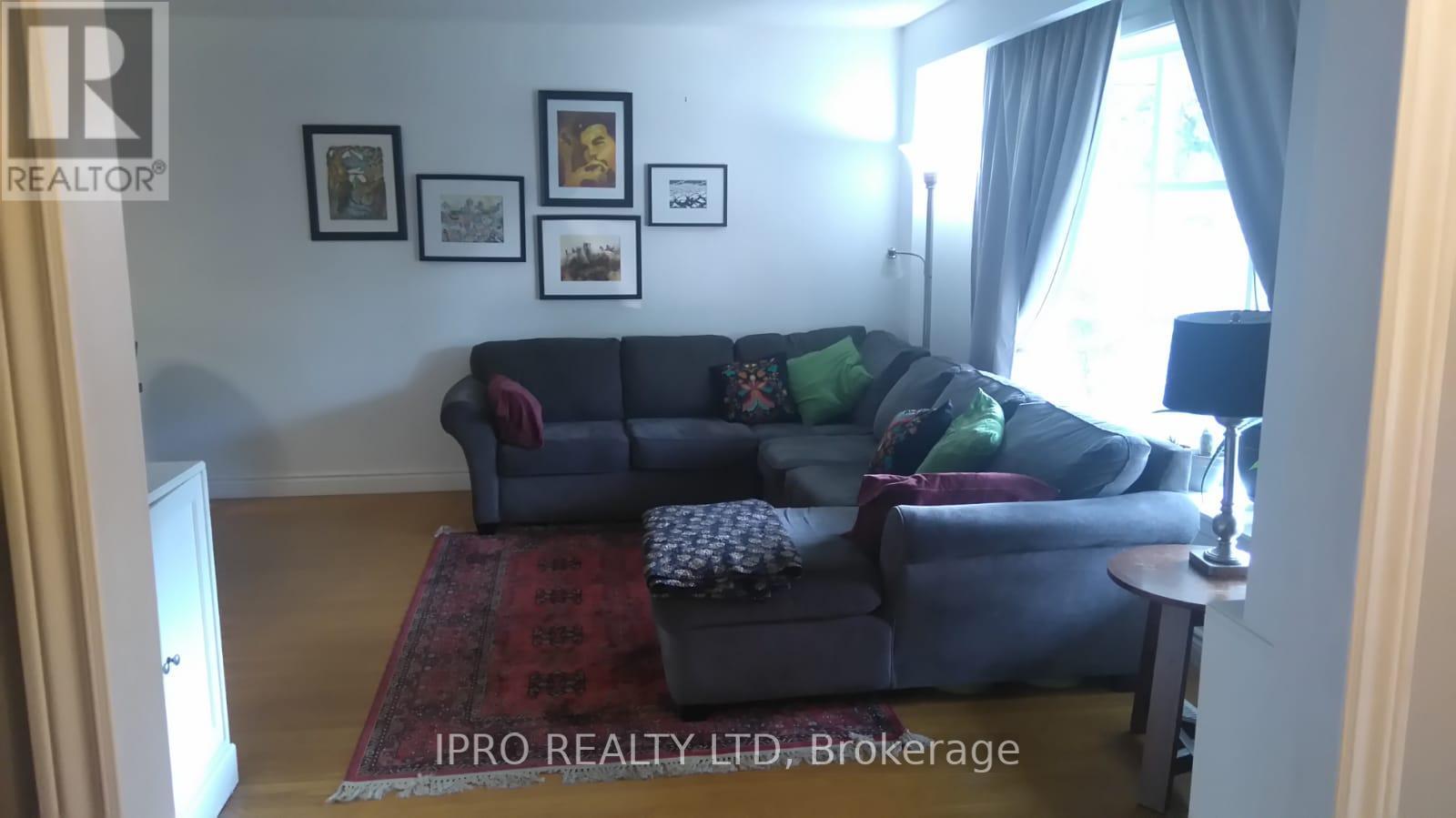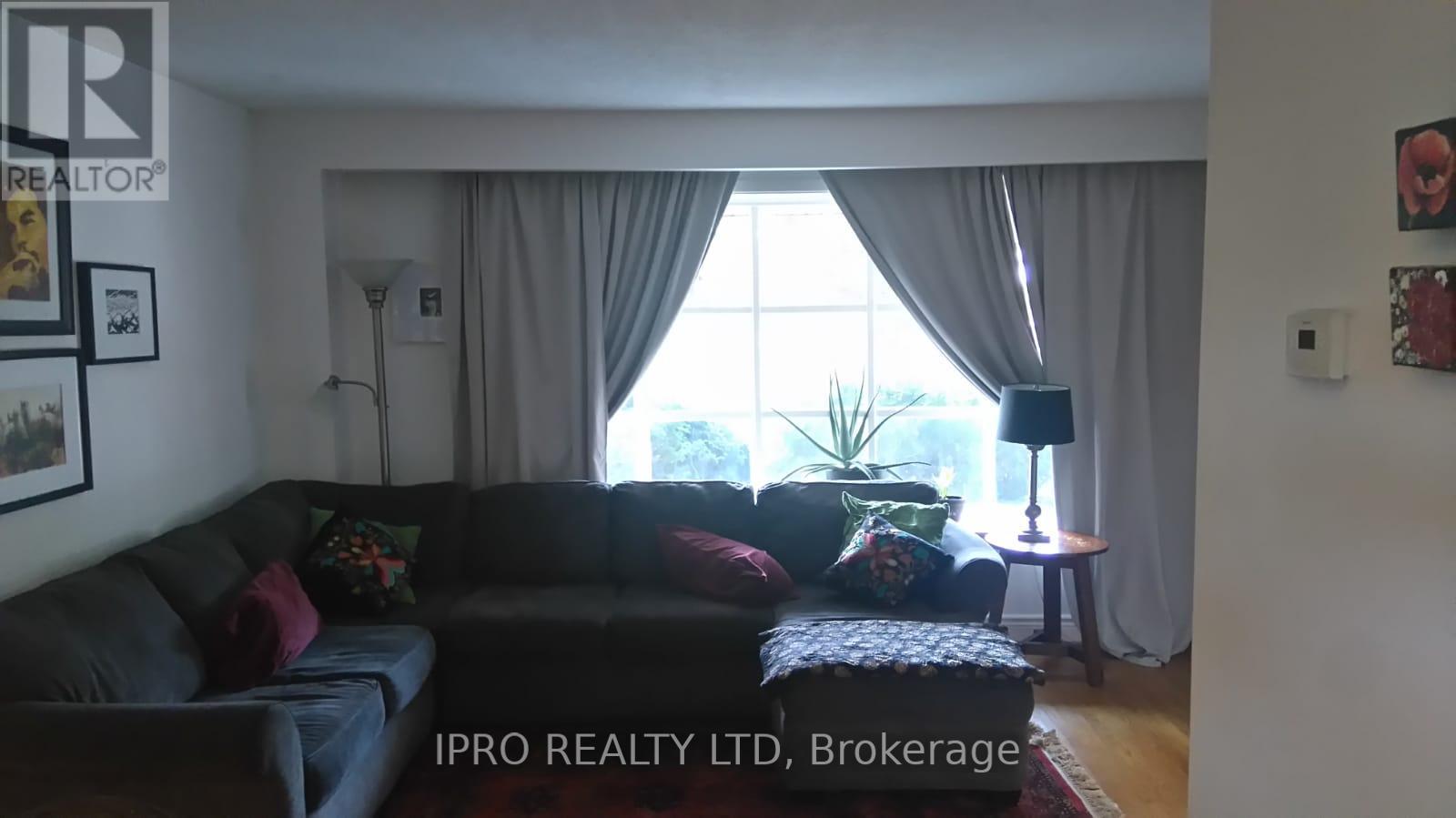6 Bedroom
3 Bathroom
1,500 - 2,000 ft2
Central Air Conditioning
Forced Air
$939,900
This Beautiful Detached House is Located in a After Sought Area of Arbor Heights Mature Neighborhood. Generous Size. 4 Bedrooms Plus 2 Extra Bedrooms in The Basement. Has a Great Potential of In Law Suite. Amenities Are In Walking Distance. Roof Replaced Couple of Years Ago. Windows Are Replaced New. Upgraded Furnace and Hot Water Tank. Enjoy Quality Time in the Private Backyard. (id:26049)
Property Details
|
MLS® Number
|
W12176162 |
|
Property Type
|
Single Family |
|
Community Name
|
Brampton South |
|
Parking Space Total
|
5 |
Building
|
Bathroom Total
|
3 |
|
Bedrooms Above Ground
|
4 |
|
Bedrooms Below Ground
|
2 |
|
Bedrooms Total
|
6 |
|
Appliances
|
All |
|
Basement Development
|
Finished |
|
Basement Features
|
Separate Entrance |
|
Basement Type
|
N/a (finished) |
|
Construction Style Attachment
|
Detached |
|
Cooling Type
|
Central Air Conditioning |
|
Exterior Finish
|
Aluminum Siding, Brick |
|
Flooring Type
|
Hardwood, Ceramic, Laminate |
|
Foundation Type
|
Concrete |
|
Half Bath Total
|
1 |
|
Heating Fuel
|
Natural Gas |
|
Heating Type
|
Forced Air |
|
Stories Total
|
2 |
|
Size Interior
|
1,500 - 2,000 Ft2 |
|
Type
|
House |
|
Utility Water
|
Municipal Water |
Parking
Land
|
Acreage
|
No |
|
Sewer
|
Sanitary Sewer |
|
Size Depth
|
100 Ft |
|
Size Frontage
|
72 Ft |
|
Size Irregular
|
72 X 100 Ft |
|
Size Total Text
|
72 X 100 Ft |
Rooms
| Level |
Type |
Length |
Width |
Dimensions |
|
Second Level |
Primary Bedroom |
12.81 m |
10.99 m |
12.81 m x 10.99 m |
|
Second Level |
Bedroom 2 |
11.32 m |
9.32 m |
11.32 m x 9.32 m |
|
Second Level |
Bedroom 3 |
9.19 m |
8.07 m |
9.19 m x 8.07 m |
|
Second Level |
Bedroom 4 |
10.2 m |
8.23 m |
10.2 m x 8.23 m |
|
Basement |
Bedroom |
|
|
Measurements not available |
|
Basement |
Bedroom 2 |
|
|
Measurements not available |
|
Basement |
Bathroom |
|
|
Measurements not available |
|
Main Level |
Living Room |
13.81 m |
11.32 m |
13.81 m x 11.32 m |
|
Main Level |
Dining Room |
10.76 m |
9.12 m |
10.76 m x 9.12 m |
|
Main Level |
Kitchen |
10.7 m |
10.6 m |
10.7 m x 10.6 m |













