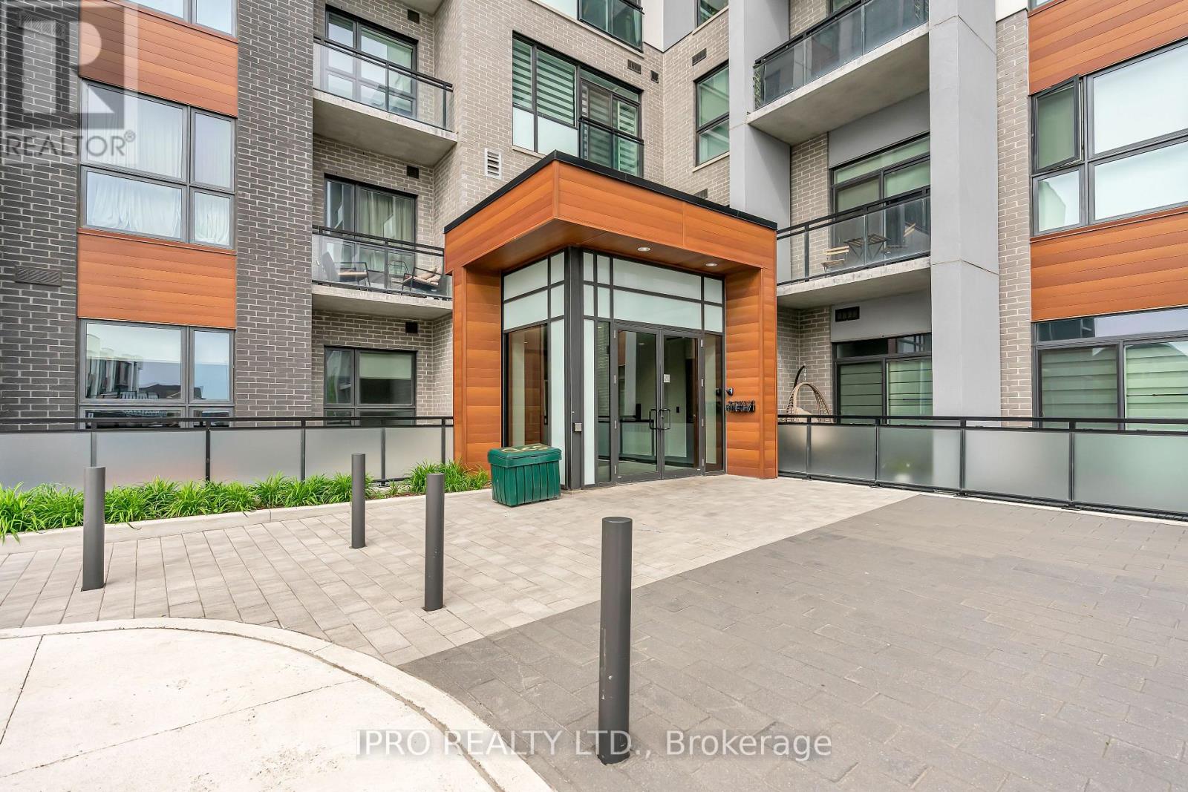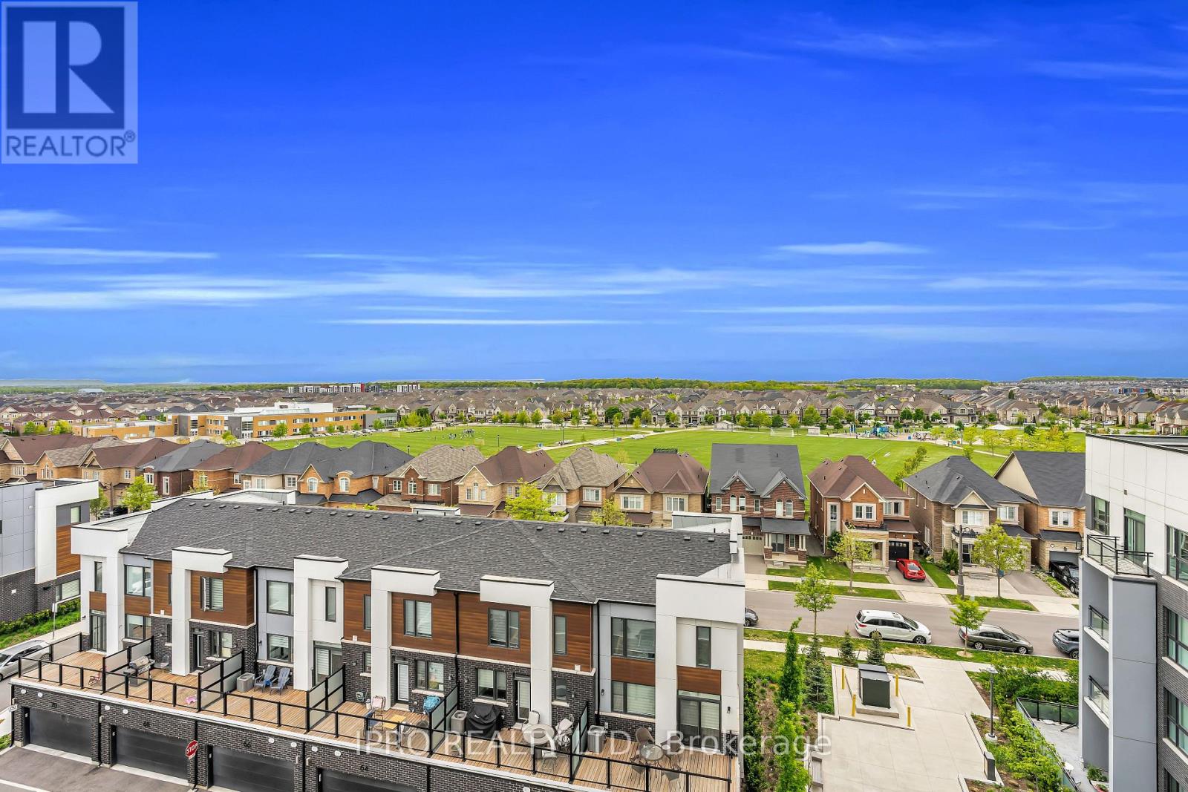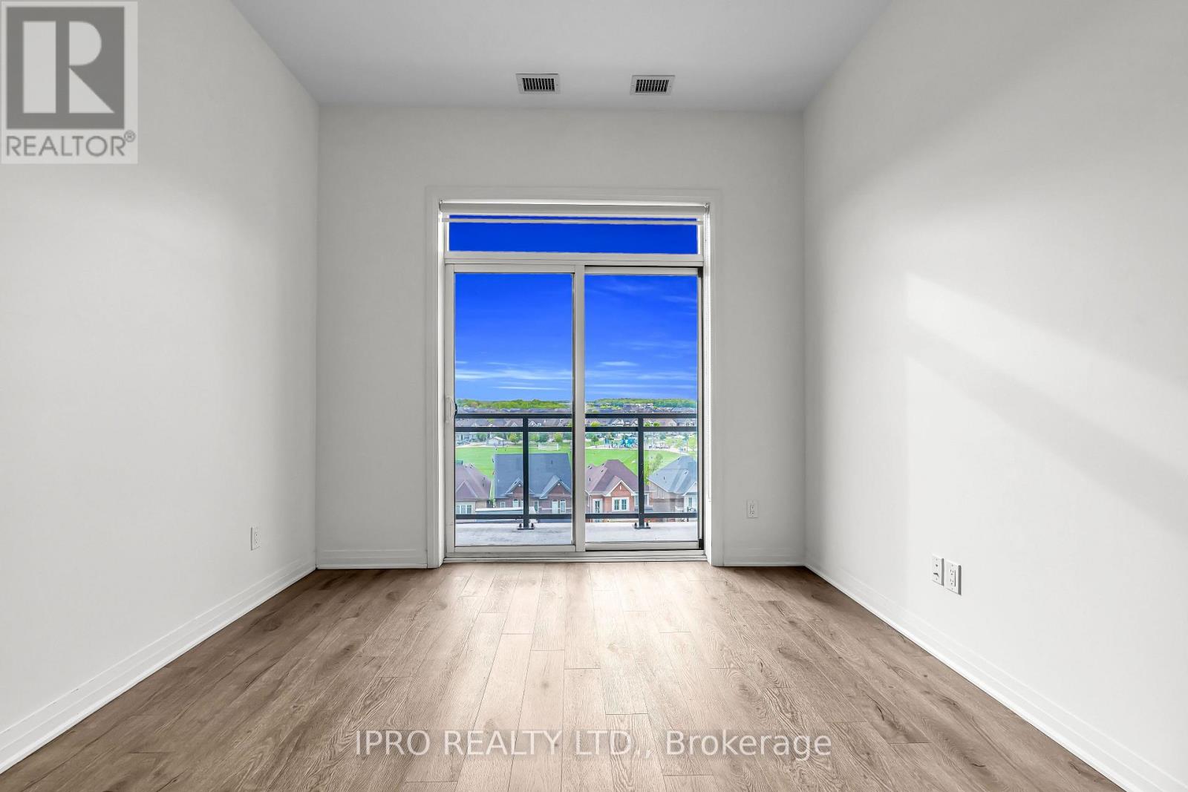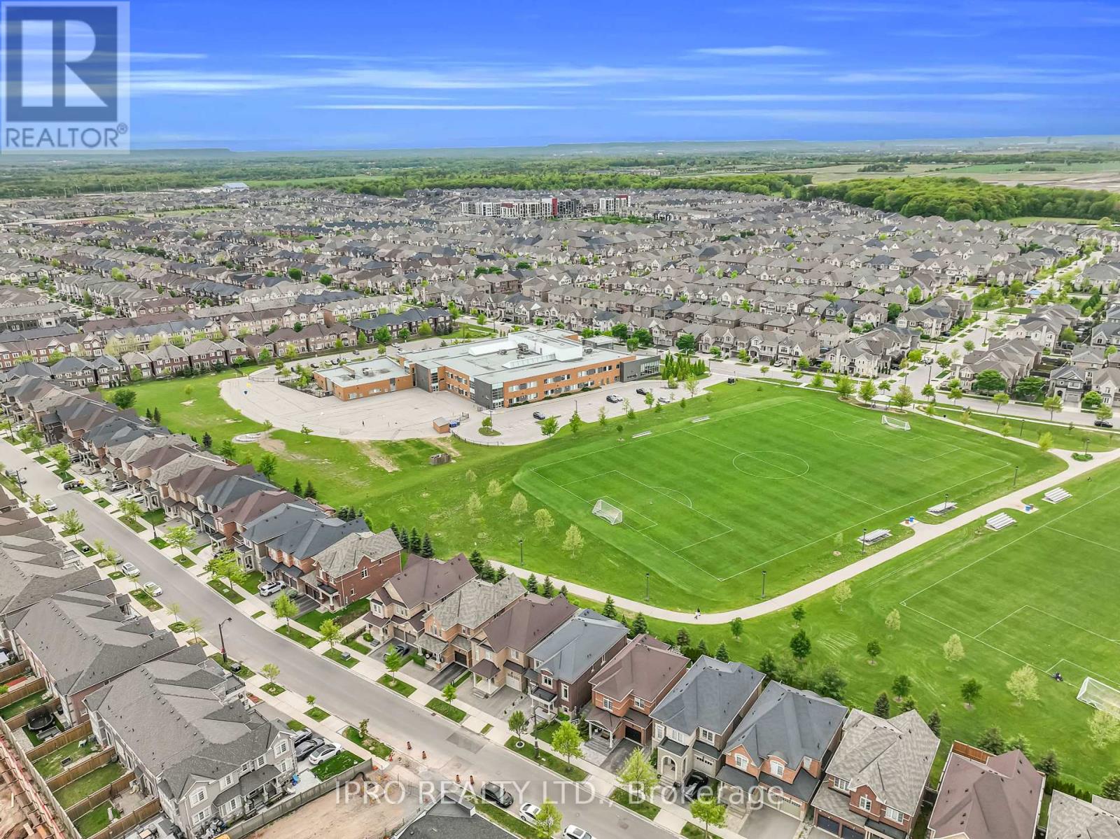617 - 50 Kaitting Trail Oakville, Ontario L6M 5N3
$549,000Maintenance, Common Area Maintenance, Insurance, Parking, Heat
$387.78 Monthly
Maintenance, Common Area Maintenance, Insurance, Parking, Heat
$387.78 MonthlyThe VIEW you have been waiting for at PENTHOUSE Suite 617! Built by award-winning Mattamy Homes, this sun-drenched suite offers beautiful views overlooking the PARK, with stunning NORTHWEST FACING SUNSET vistas. With soaring 10-FOOT ceilings and FLOOR-TO-CEILING windows, this bright and airy 1 bedroom + den layout is one of the most functional in the building. Enjoy SMART HOME TECHNOLOGY features. The upgraded open-concept kitchen features QUARTZ countertops, STAINLESS STEEL appliances, ample cabinetry, and a breakfast bar that flows into the inviting living space. Step out onto your private 48 SF balcony to enjoy the peaceful PARK Views. The spacious DEN is perfect for a home office or guest area, and the suite includes a stylish 4-piece bath and convenient in-suite laundry. Includes ONE underground parking spot and a locker which is located on the SAME LEVEL AS THE UNIT. AMPLE surface visitor parking. The building offers a secure entrance, two elevators, a fully equipped fitness centre, party room, and an impressive rooftop terrace. Conveniently located near Hwy 403/407/QEW, hospital, restaurants, shopping and more. This penthouse is not to be missed! (id:26049)
Property Details
| MLS® Number | W12180482 |
| Property Type | Single Family |
| Community Name | 1008 - GO Glenorchy |
| Amenities Near By | Park, Schools |
| Community Features | Pet Restrictions |
| Features | Level Lot, Balcony, In Suite Laundry |
| Parking Space Total | 1 |
Building
| Bathroom Total | 1 |
| Bedrooms Above Ground | 1 |
| Bedrooms Below Ground | 1 |
| Bedrooms Total | 2 |
| Age | 0 To 5 Years |
| Amenities | Visitor Parking, Storage - Locker |
| Cooling Type | Central Air Conditioning |
| Exterior Finish | Brick, Stucco |
| Heating Type | Forced Air |
| Size Interior | 600 - 699 Ft2 |
| Type | Apartment |
Parking
| Underground | |
| Garage |
Land
| Acreage | No |
| Land Amenities | Park, Schools |
Rooms
| Level | Type | Length | Width | Dimensions |
|---|---|---|---|---|
| Main Level | Bedroom | 3.07 m | 3.05 m | 3.07 m x 3.05 m |
| Main Level | Bathroom | Measurements not available | ||
| Main Level | Den | 1.85 m | 1.75 m | 1.85 m x 1.75 m |
| Main Level | Kitchen | 2.49 m | 2.21 m | 2.49 m x 2.21 m |
| Main Level | Living Room | 4.14 m | 3.25 m | 4.14 m x 3.25 m |
| Main Level | Laundry Room | Measurements not available |


































