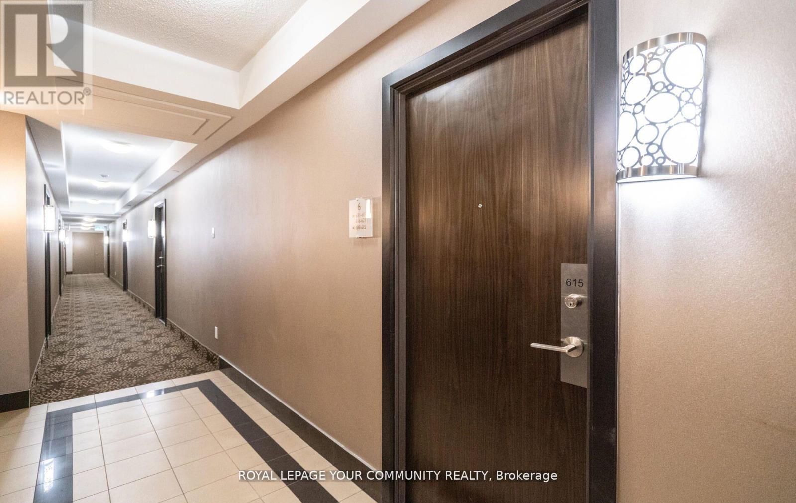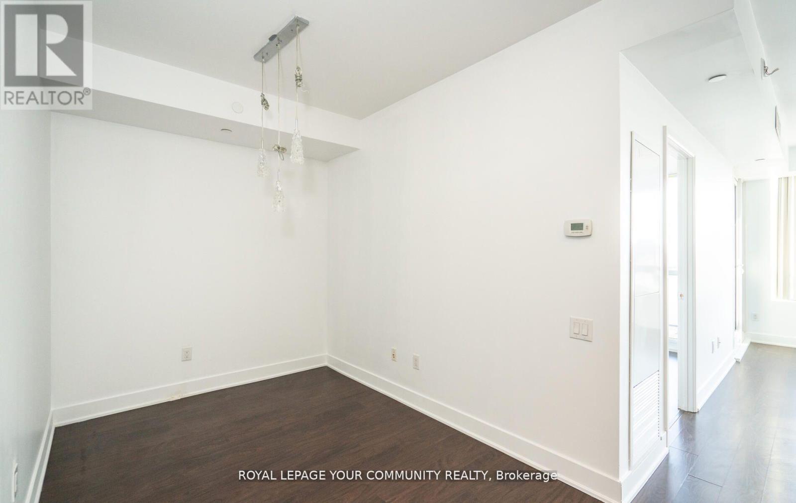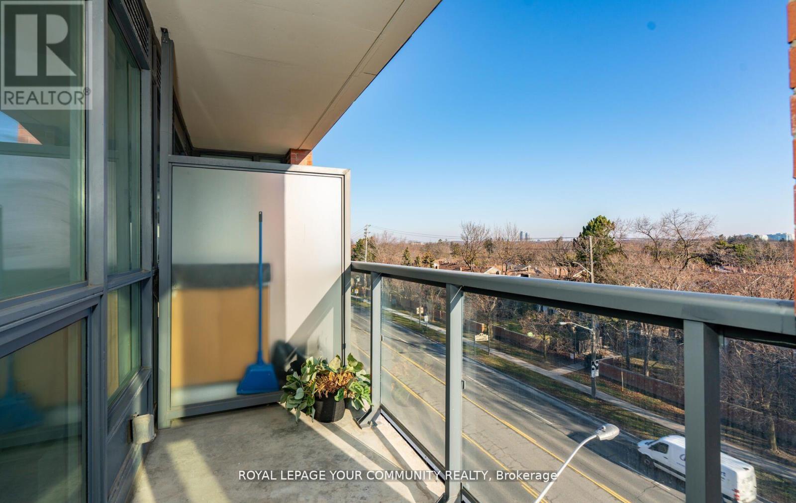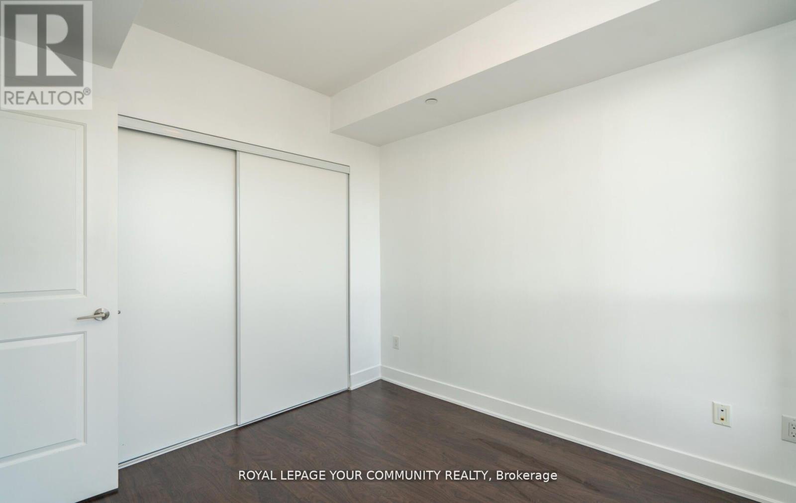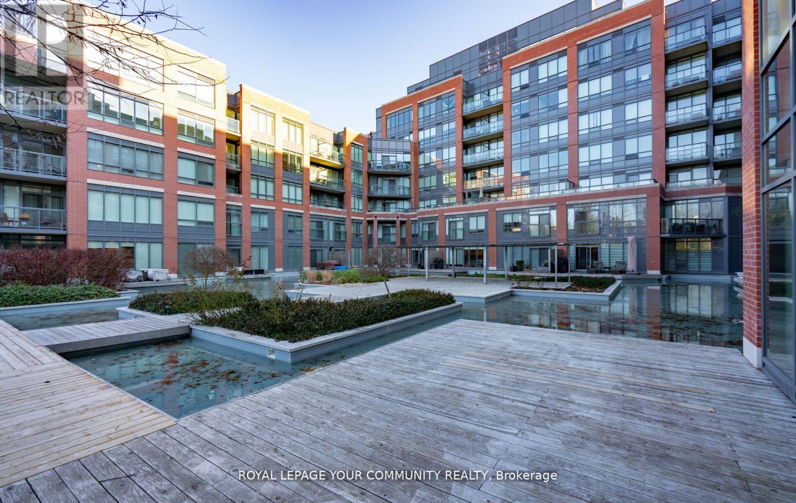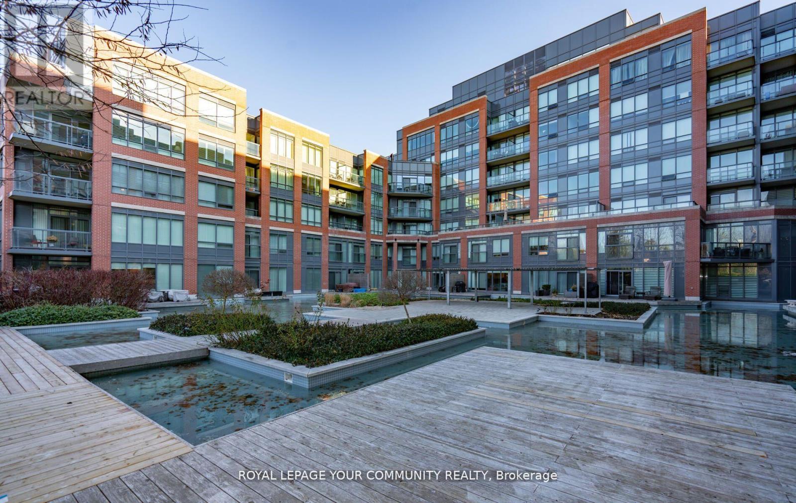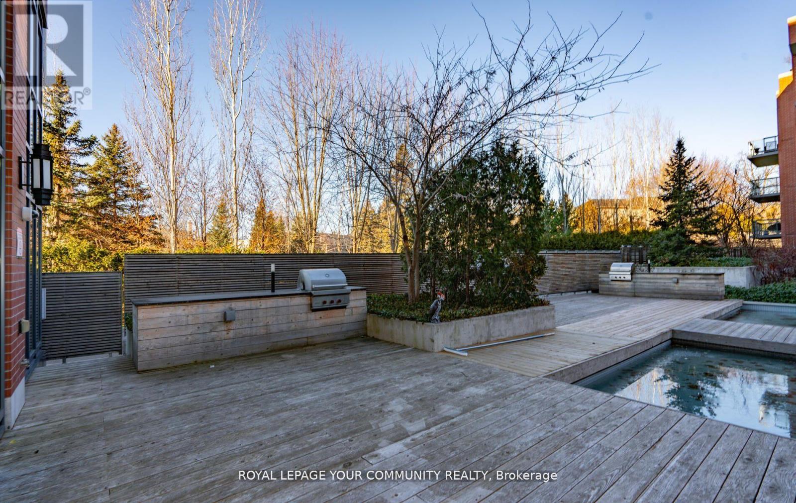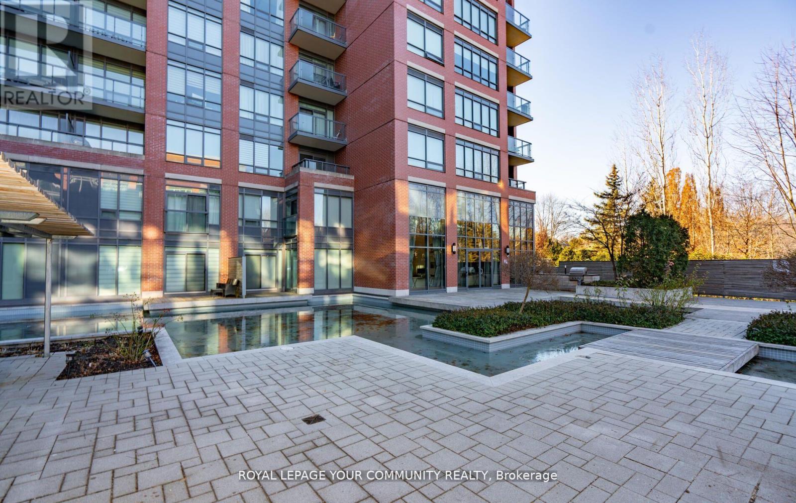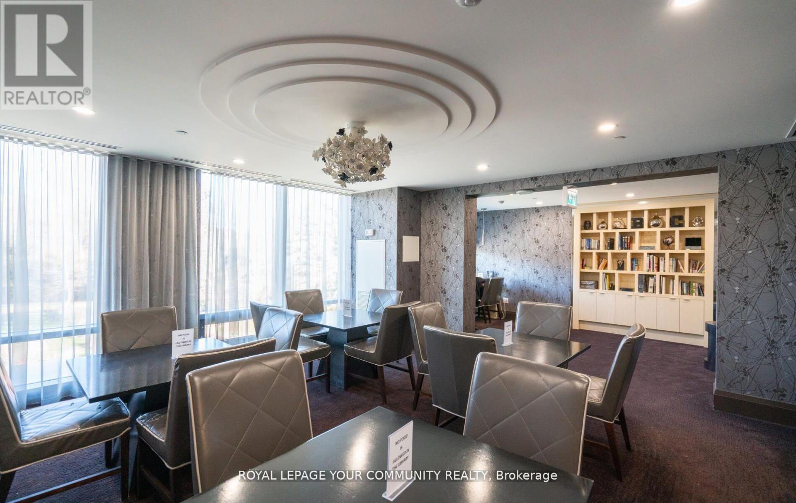615 - 7608 Yonge Street Vaughan, Ontario L4J 1V9
2 Bedroom
1 Bathroom
600 - 699 ft2
Central Air Conditioning
Forced Air
$548,888Maintenance, Common Area Maintenance, Insurance, Parking
$653.58 Monthly
Maintenance, Common Area Maintenance, Insurance, Parking
$653.58 MonthlyLuxury 1 + 1 Suite By Minto Water Garden! Beautiful Open Concept Boutique Style, One Bedroom + Den, Included One Owned Parking And Locker. The Den Can Easily Be Used As 2nd Bedroom. No Wasted Area At All!!24/7 Concierge + Security, Upscale building Amenities, Gym , Yoga Station Private Dining/Conference Room. Party Room With Kitchen, Furnished Guest Suite, Water Garden, Dog Walking Station and Heated Underground Parking. Convenient Location With Min Walking to Restaurants, Shops, And School. Access to Transit, Buses, Hwy 407 And 401.One Parking And One Locker. Perfect for Both First Time Home Buyers And Investors. Don't Miss It! (id:26049)
Property Details
| MLS® Number | N12145270 |
| Property Type | Single Family |
| Community Name | Crestwood-Springfarm-Yorkhill |
| Community Features | Pet Restrictions |
| Features | Balcony |
| Parking Space Total | 1 |
Building
| Bathroom Total | 1 |
| Bedrooms Above Ground | 1 |
| Bedrooms Below Ground | 1 |
| Bedrooms Total | 2 |
| Amenities | Exercise Centre, Security/concierge, Recreation Centre, Party Room, Visitor Parking, Storage - Locker |
| Appliances | Dishwasher, Dryer, Stove, Washer, Refrigerator |
| Cooling Type | Central Air Conditioning |
| Exterior Finish | Brick |
| Flooring Type | Laminate |
| Heating Fuel | Natural Gas |
| Heating Type | Forced Air |
| Size Interior | 600 - 699 Ft2 |
| Type | Apartment |
Parking
| Underground | |
| Garage |
Land
| Acreage | No |
Rooms
| Level | Type | Length | Width | Dimensions |
|---|---|---|---|---|
| Main Level | Living Room | 3.03 m | 4.58 m | 3.03 m x 4.58 m |
| Main Level | Dining Room | 3.03 m | 4.58 m | 3.03 m x 4.58 m |
| Main Level | Kitchen | 3.46 m | 3.29 m | 3.46 m x 3.29 m |
| Main Level | Primary Bedroom | 3.13 m | 3.02 m | 3.13 m x 3.02 m |
| Main Level | Den | 2.84 m | 2.47 m | 2.84 m x 2.47 m |






