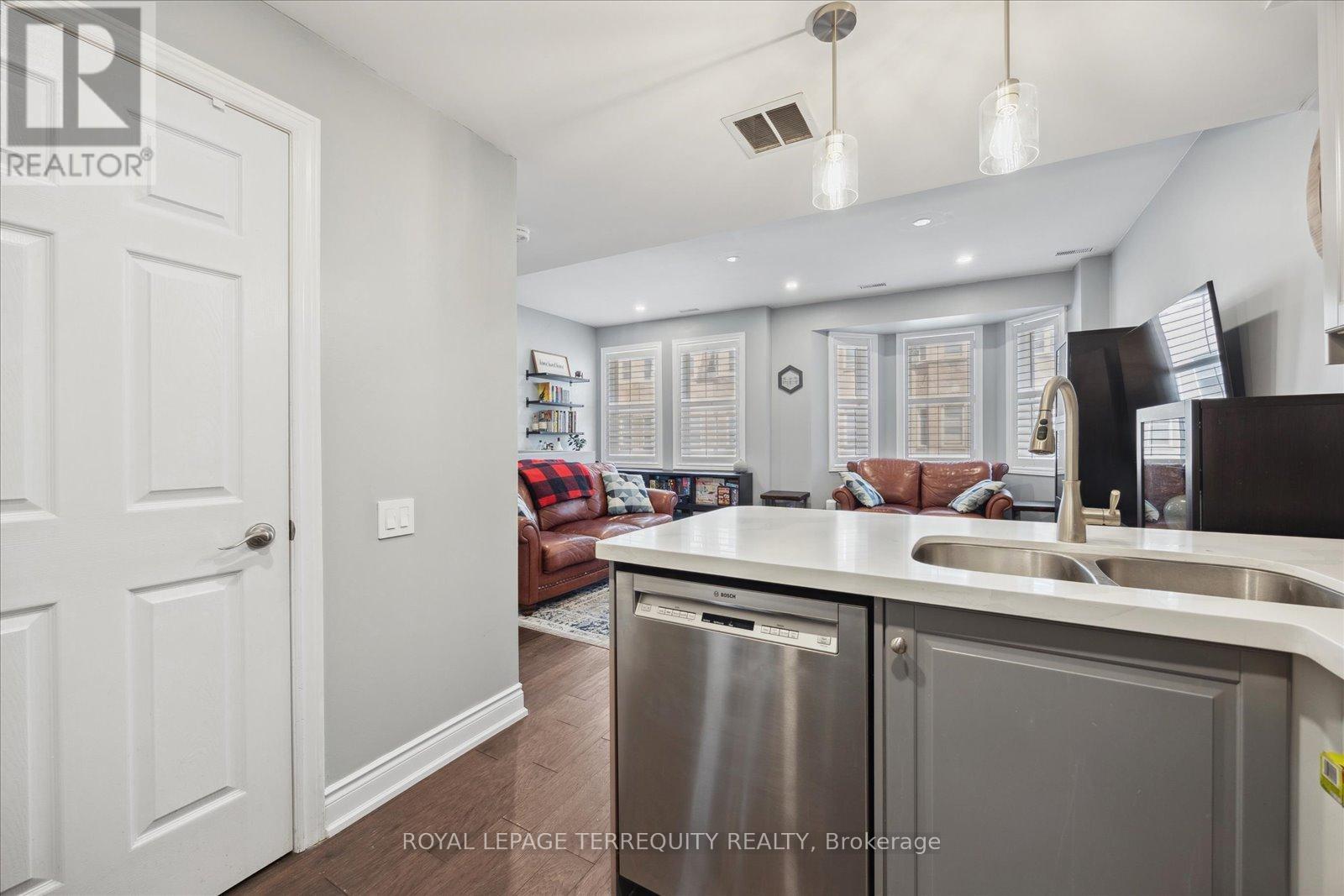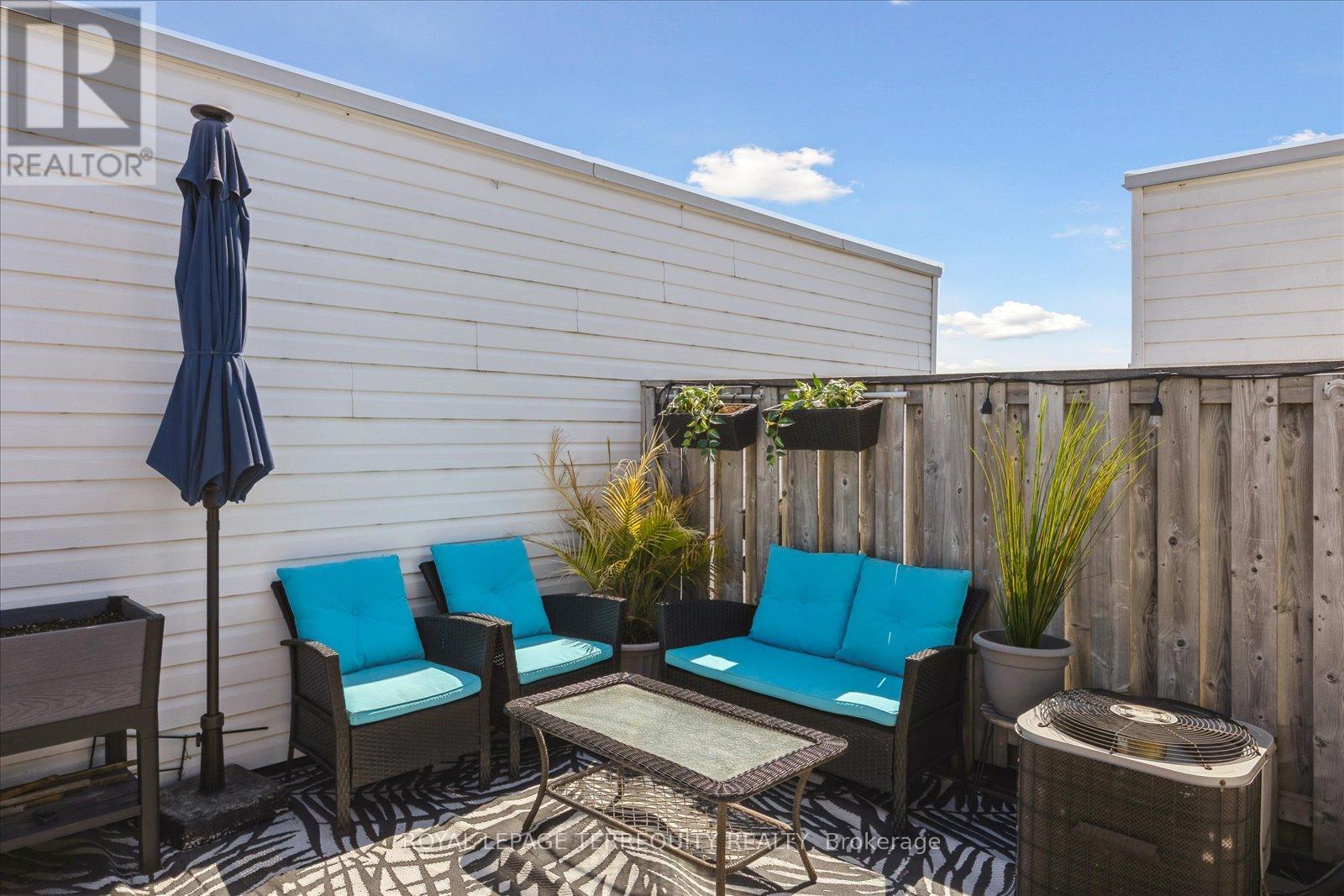2 Bedroom
2 Bathroom
1,000 - 1,199 ft2
Central Air Conditioning
Forced Air
$710,000Maintenance, Common Area Maintenance, Insurance, Parking, Water
$711.45 Monthly
Welcome to the sought after Liberty Walk luxurious Executive Townhome in your most central and desirable location. You are minutes to trendy Yorkdale, steps to the transit/ subway and the Wm. R. Allen Rd. Convenient shopping, restaurants parks, whatever you need, is right in your neighborhood. Enjoy the sun filled large rooms, open main floor concept, main floor separate room for laundry with stackable washer and dryer plus storage/pantry space. Check out our extra deep, with even more storage, in the main hall closet. Freshly painted, all Kitec plumbing removed, upgraded bathrooms, custom shelving throughout ,lots of built ins, Engineered flooring throughout (no carpet anywhere!), custom window coverings, California shutters, new pot lights, dimmer switches, stainless steel appliances, the list goes on. Third floor has a working cubby with built in desk and shelves, amazing natural light as you view your spectacular over sized terrace with a stunning skyline; very convenient for working at home. This is perfect for the working professionals, first time Buyers and an opportunity to downsize. This is your own private oasis right above the city's vibrant streets. Entertain or simply enjoy in your awesome BBQ area, with canopy and patio set. So relaxing. Family and pet friendly, this complex is professionally cared for with tailored landscaped grounds. Low maintenance living with super entertaining space. Ready for you to move in, Welcome Home. (id:26049)
Property Details
|
MLS® Number
|
W12144522 |
|
Property Type
|
Single Family |
|
Neigbourhood
|
Yorkdale-Glen Park |
|
Community Name
|
Yorkdale-Glen Park |
|
Amenities Near By
|
Public Transit, Park |
|
Community Features
|
Pet Restrictions |
|
Features
|
Carpet Free, In Suite Laundry |
|
Parking Space Total
|
1 |
|
Structure
|
Deck |
|
View Type
|
View |
Building
|
Bathroom Total
|
2 |
|
Bedrooms Above Ground
|
2 |
|
Bedrooms Total
|
2 |
|
Age
|
16 To 30 Years |
|
Amenities
|
Visitor Parking |
|
Appliances
|
Water Heater, Dishwasher, Dryer, Stove, Washer, Window Coverings, Refrigerator |
|
Cooling Type
|
Central Air Conditioning |
|
Exterior Finish
|
Brick |
|
Heating Fuel
|
Natural Gas |
|
Heating Type
|
Forced Air |
|
Stories Total
|
2 |
|
Size Interior
|
1,000 - 1,199 Ft2 |
|
Type
|
Row / Townhouse |
Parking
Land
|
Acreage
|
No |
|
Land Amenities
|
Public Transit, Park |
Rooms
| Level |
Type |
Length |
Width |
Dimensions |
|
Second Level |
Primary Bedroom |
4.67 m |
3.06 m |
4.67 m x 3.06 m |
|
Second Level |
Bedroom 2 |
3.3 m |
2.49 m |
3.3 m x 2.49 m |
|
Third Level |
Loft |
1.78 m |
1.02 m |
1.78 m x 1.02 m |
|
Flat |
Living Room |
4.47 m |
4.32 m |
4.47 m x 4.32 m |
|
Flat |
Dining Room |
4.47 m |
4.32 m |
4.47 m x 4.32 m |
|
Flat |
Kitchen |
2.69 m |
1.79 m |
2.69 m x 1.79 m |








































