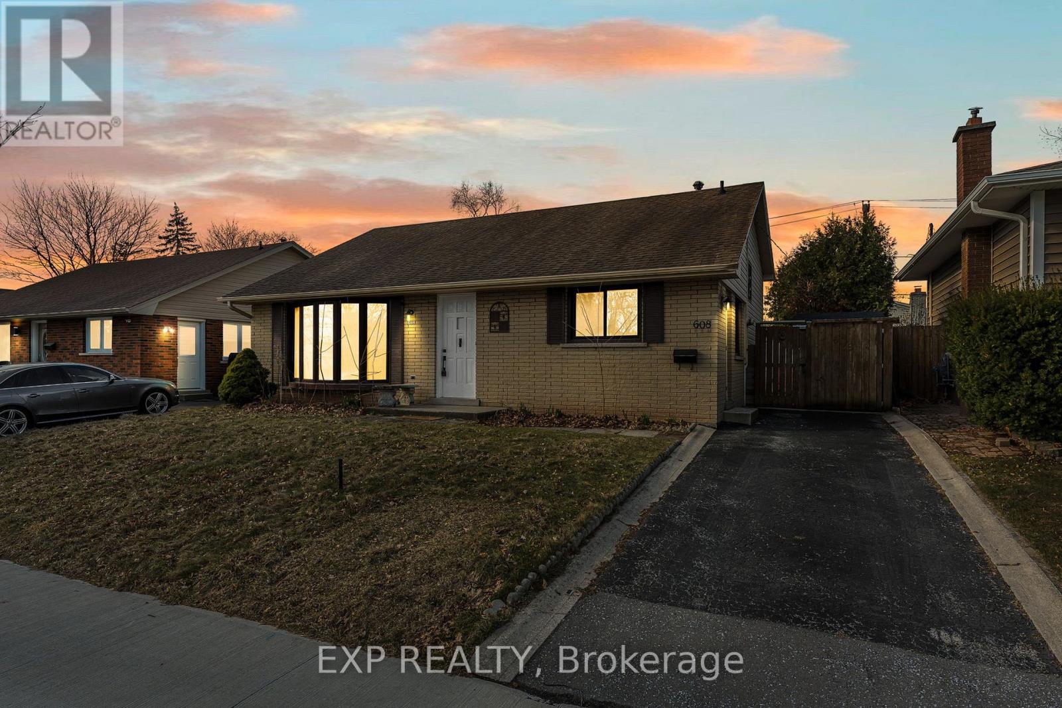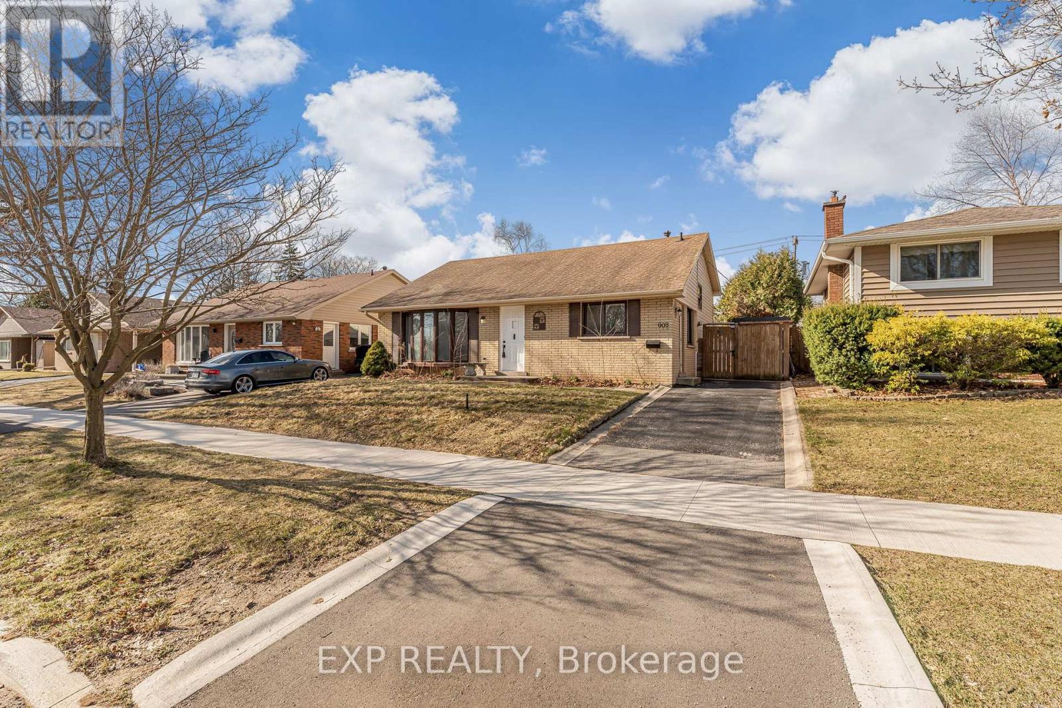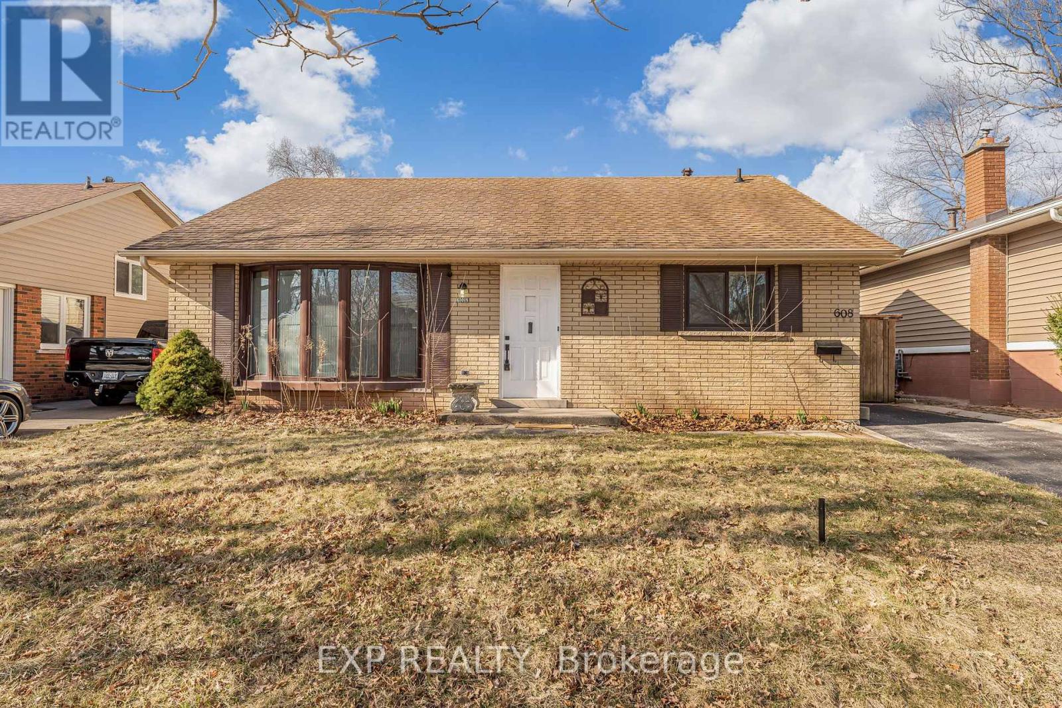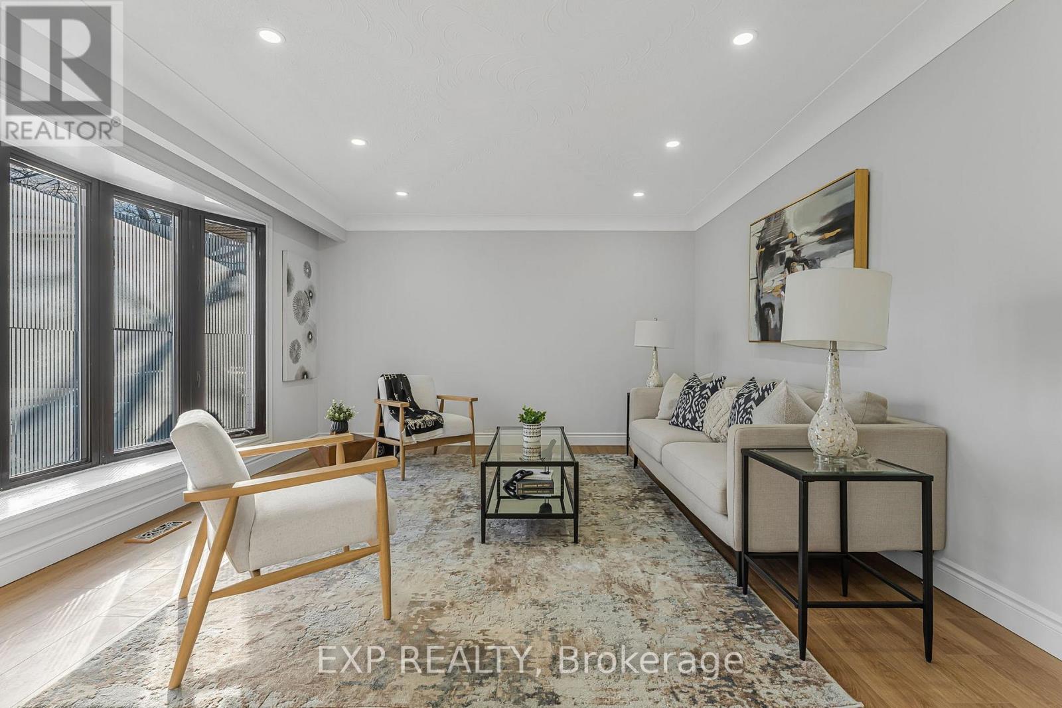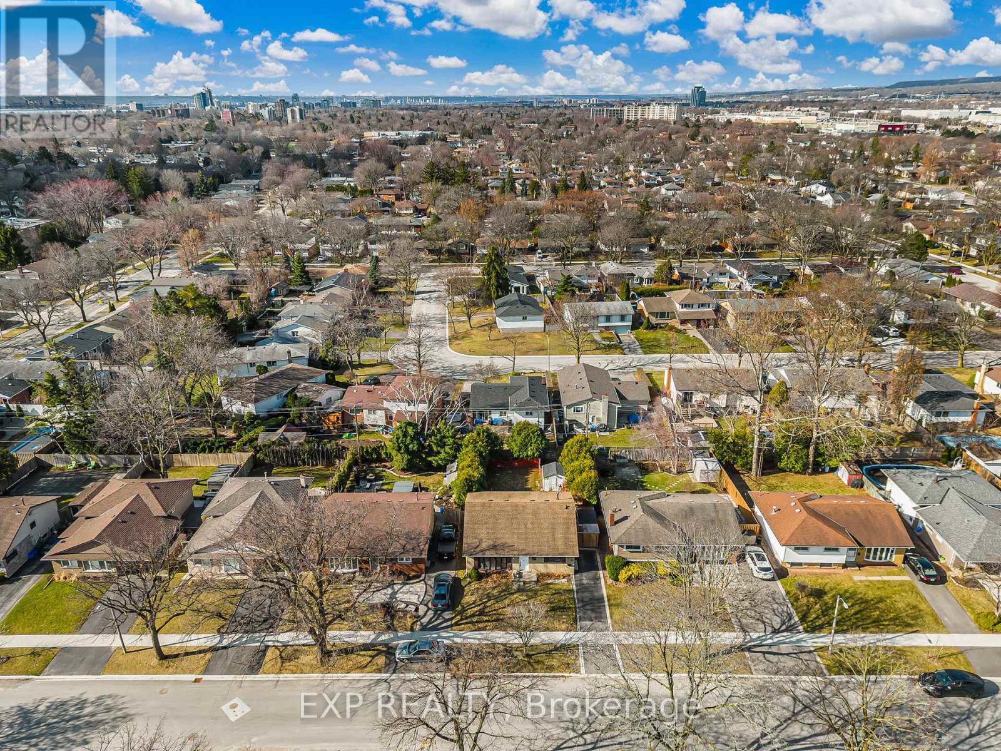4 Bedroom
2 Bathroom
1,100 - 1,500 ft2
Central Air Conditioning
Forced Air
$970,000
Located on a quiet, tree-lined street in Burlingtons Shoreacres community, this 3+1 bedroom, 2-bathroom detached home features a functional layout with new flooring, renovated bathrooms, and large windows. The main floor offers a bright living area and an updated kitchen. The lower level includes a finished basement with a rec room, suitable for a home office, gym, or play area. The backyard includes two sheds and garden space. Situated minutes from the lake, schools, parks, shopping, and the GO Station. (id:26049)
Property Details
|
MLS® Number
|
W12180181 |
|
Property Type
|
Single Family |
|
Community Name
|
Roseland |
|
Equipment Type
|
Water Heater |
|
Parking Space Total
|
2 |
|
Rental Equipment Type
|
Water Heater |
Building
|
Bathroom Total
|
2 |
|
Bedrooms Above Ground
|
3 |
|
Bedrooms Below Ground
|
1 |
|
Bedrooms Total
|
4 |
|
Basement Development
|
Finished |
|
Basement Features
|
Walk Out |
|
Basement Type
|
N/a (finished) |
|
Construction Style Attachment
|
Detached |
|
Construction Style Split Level
|
Backsplit |
|
Cooling Type
|
Central Air Conditioning |
|
Exterior Finish
|
Brick Facing, Vinyl Siding |
|
Foundation Type
|
Block |
|
Heating Fuel
|
Natural Gas |
|
Heating Type
|
Forced Air |
|
Size Interior
|
1,100 - 1,500 Ft2 |
|
Type
|
House |
|
Utility Water
|
Municipal Water |
Parking
Land
|
Acreage
|
No |
|
Sewer
|
Sanitary Sewer |
|
Size Depth
|
100 Ft |
|
Size Frontage
|
50 Ft |
|
Size Irregular
|
50 X 100 Ft |
|
Size Total Text
|
50 X 100 Ft |
|
Zoning Description
|
Rexway Dr |
Rooms
| Level |
Type |
Length |
Width |
Dimensions |
|
Lower Level |
Utility Room |
4.06 m |
4.37 m |
4.06 m x 4.37 m |
|
Lower Level |
Bathroom |
1.98 m |
1.73 m |
1.98 m x 1.73 m |
|
Lower Level |
Recreational, Games Room |
3.99 m |
3.99 m |
3.99 m x 3.99 m |
|
Lower Level |
Bedroom |
3.99 m |
2.77 m |
3.99 m x 2.77 m |
|
Main Level |
Foyer |
3.07 m |
1.88 m |
3.07 m x 1.88 m |
|
Main Level |
Kitchen |
4.04 m |
3.4 m |
4.04 m x 3.4 m |
|
Main Level |
Living Room |
4.04 m |
3.4 m |
4.04 m x 3.4 m |
|
Upper Level |
Bathroom |
2.03 m |
2.54 m |
2.03 m x 2.54 m |
|
Upper Level |
Bedroom |
3.53 m |
2.87 m |
3.53 m x 2.87 m |
|
Upper Level |
Bedroom 2 |
2.46 m |
3.66 m |
2.46 m x 3.66 m |
|
Upper Level |
Bedroom 3 |
4.62 m |
3.15 m |
4.62 m x 3.15 m |

