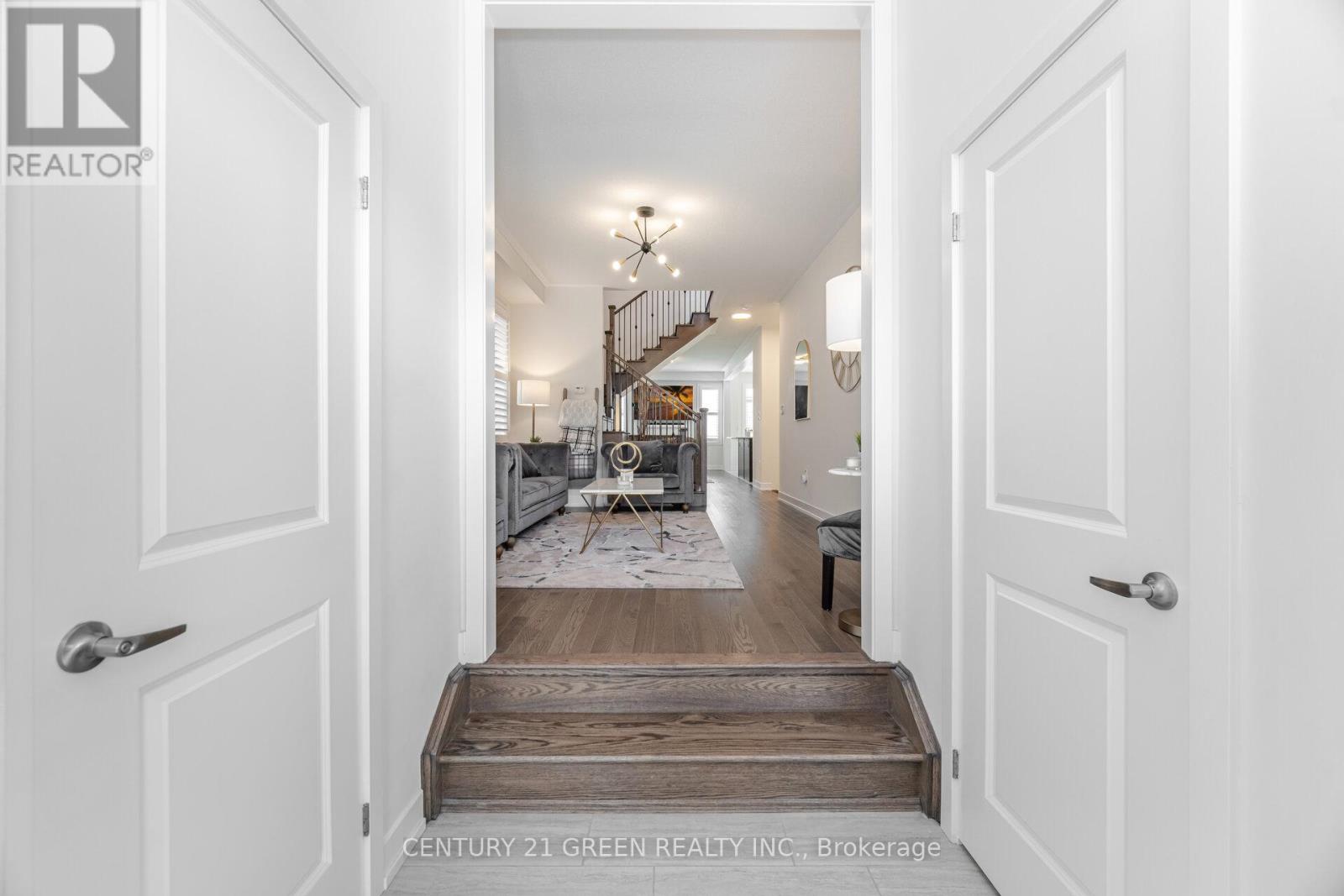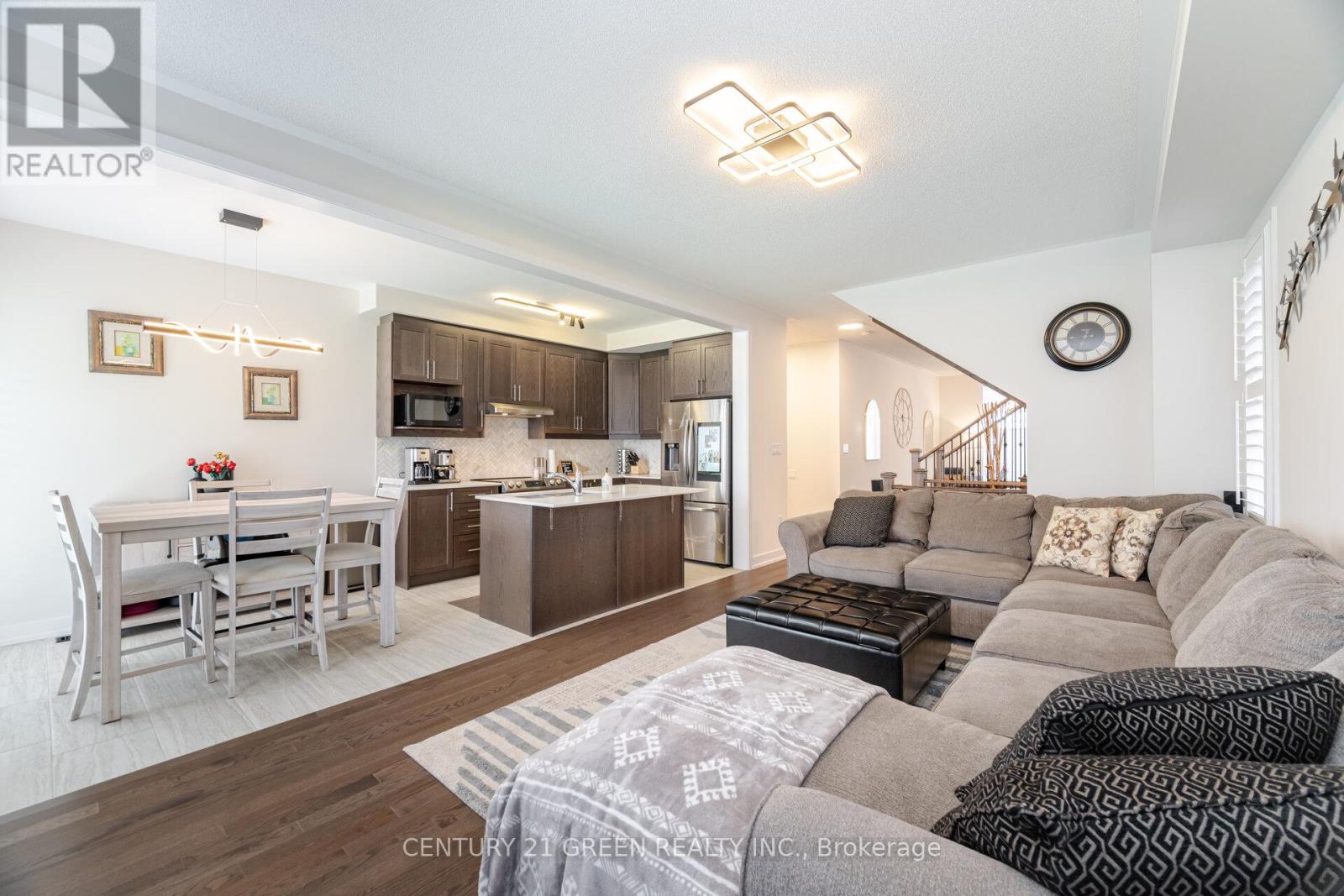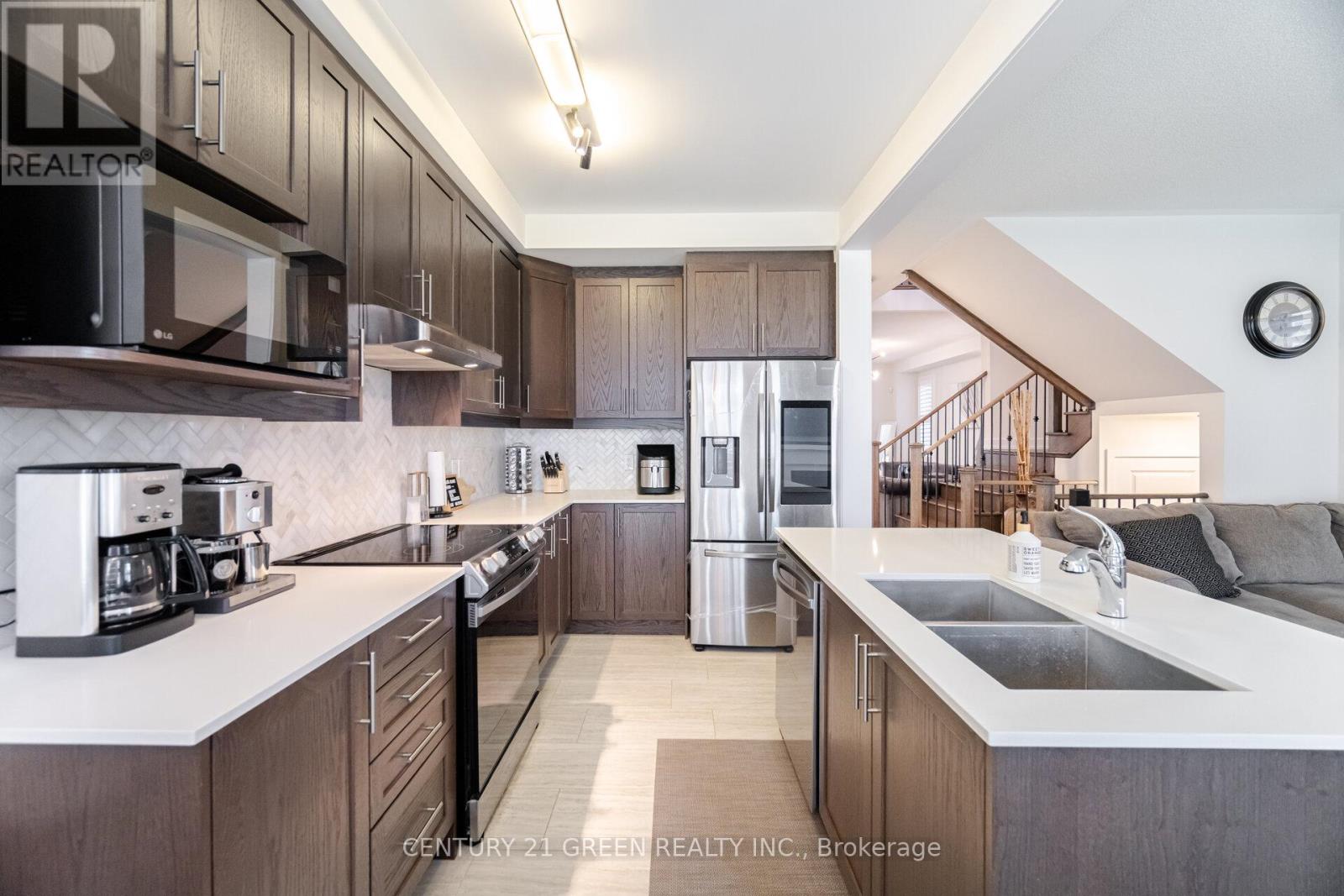3 Bedroom
3 Bathroom
1,500 - 2,000 ft2
Fireplace
Central Air Conditioning
Forced Air
$1,189,000
This absolutely stunning, modern detached home built by Primont in 2023 is located in a highly desirable, newly developed neighbourhood. Offering 2,000 sqft. of beautifully designed space, this home is filled with natural light and features an open concept layout along with a modern kitchen with quartz countertops, marble backsplash, stainless steel appliances, a large centre island, upgraded light fixtures, California shutters throughout, gas fireplace, walkout to backyard, two huge closets on main floor, staircase with metal pickets, and spacious bedrooms. More features include three huge bedrooms, one featuring a vaulted ceiling, a primary suite with a walk-in closet and upgraded 5-piece ensuite with glass shower and standalone tub, second floor laundry with linen closet, an unfinished basement with potential for separate entrance, keypad entry, and wifi garage opener. This property is located close to high-rated schools, shopping, highways 403 & 407, Milton GO Station, and much more! (id:26049)
Property Details
|
MLS® Number
|
W12175731 |
|
Property Type
|
Single Family |
|
Neigbourhood
|
Boyne |
|
Community Name
|
1026 - CB Cobban |
|
Amenities Near By
|
Hospital, Park, Public Transit |
|
Community Features
|
Community Centre, School Bus |
|
Features
|
Sump Pump |
|
Parking Space Total
|
2 |
Building
|
Bathroom Total
|
3 |
|
Bedrooms Above Ground
|
3 |
|
Bedrooms Total
|
3 |
|
Appliances
|
Dishwasher, Dryer, Garage Door Opener, Stove, Washer, Window Coverings, Refrigerator |
|
Basement Development
|
Unfinished |
|
Basement Type
|
Full (unfinished) |
|
Construction Style Attachment
|
Detached |
|
Cooling Type
|
Central Air Conditioning |
|
Exterior Finish
|
Brick |
|
Fireplace Present
|
Yes |
|
Flooring Type
|
Hardwood, Porcelain Tile, Carpeted |
|
Foundation Type
|
Concrete |
|
Half Bath Total
|
1 |
|
Heating Fuel
|
Natural Gas |
|
Heating Type
|
Forced Air |
|
Stories Total
|
2 |
|
Size Interior
|
1,500 - 2,000 Ft2 |
|
Type
|
House |
|
Utility Water
|
Municipal Water |
Parking
Land
|
Acreage
|
No |
|
Land Amenities
|
Hospital, Park, Public Transit |
|
Sewer
|
Sanitary Sewer |
|
Size Depth
|
90 Ft ,4 In |
|
Size Frontage
|
30 Ft ,1 In |
|
Size Irregular
|
30.1 X 90.4 Ft |
|
Size Total Text
|
30.1 X 90.4 Ft |
Rooms
| Level |
Type |
Length |
Width |
Dimensions |
|
Second Level |
Primary Bedroom |
4.88 m |
3.66 m |
4.88 m x 3.66 m |
|
Second Level |
Bedroom 2 |
4.11 m |
3.51 m |
4.11 m x 3.51 m |
|
Second Level |
Bedroom 3 |
3.35 m |
2.9 m |
3.35 m x 2.9 m |
|
Second Level |
Laundry Room |
|
|
Measurements not available |
|
Main Level |
Living Room |
4.57 m |
3.51 m |
4.57 m x 3.51 m |
|
Main Level |
Dining Room |
4.57 m |
3.51 m |
4.57 m x 3.51 m |
|
Main Level |
Kitchen |
3.35 m |
2.39 m |
3.35 m x 2.39 m |
|
Main Level |
Eating Area |
2.74 m |
2.39 m |
2.74 m x 2.39 m |
|
Main Level |
Family Room |
5.49 m |
3.66 m |
5.49 m x 3.66 m |







































