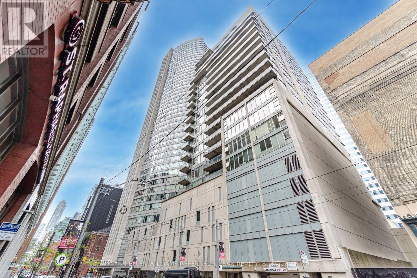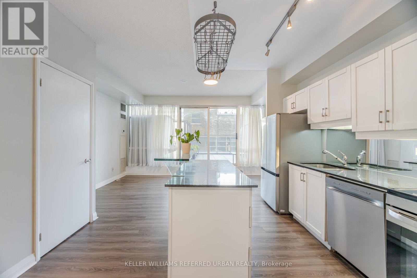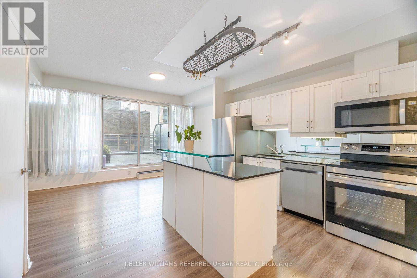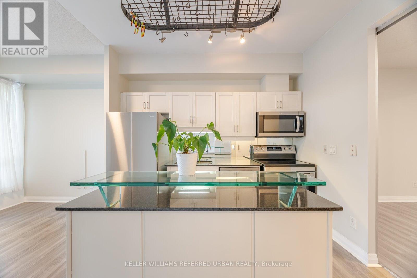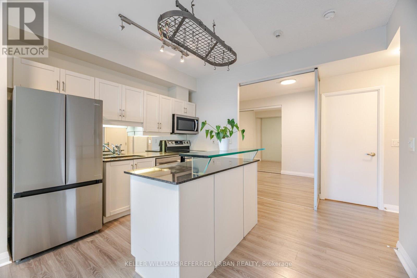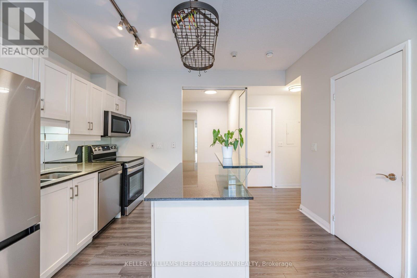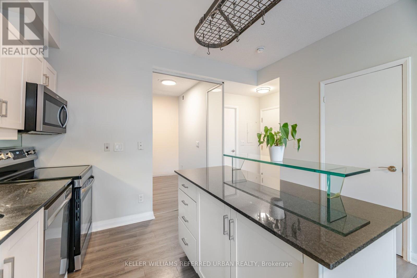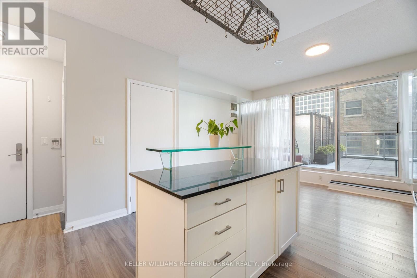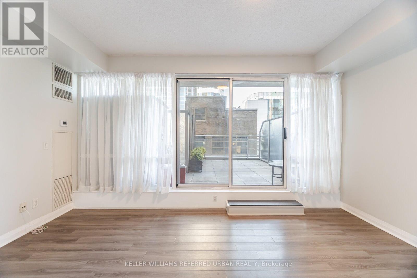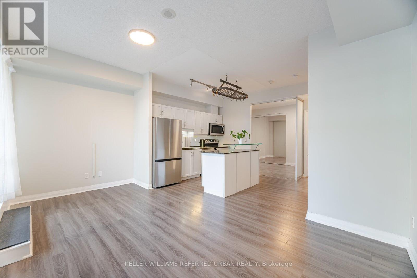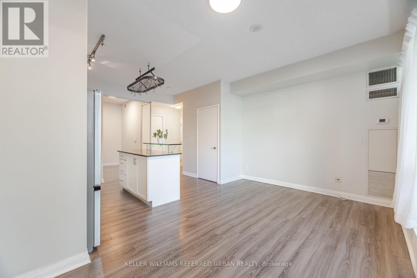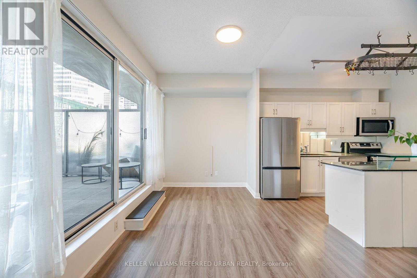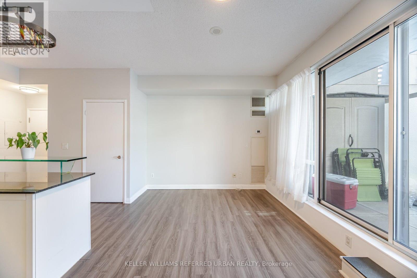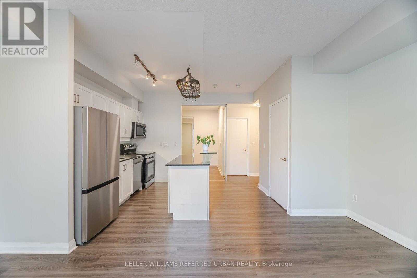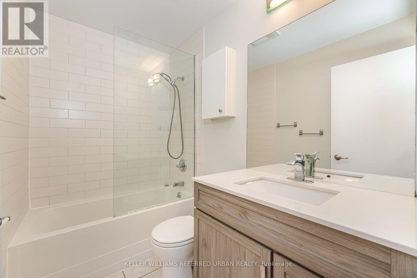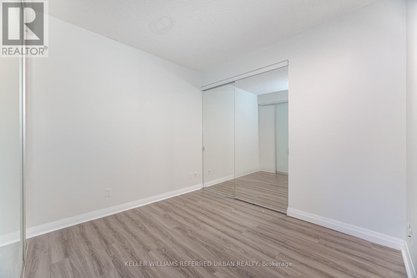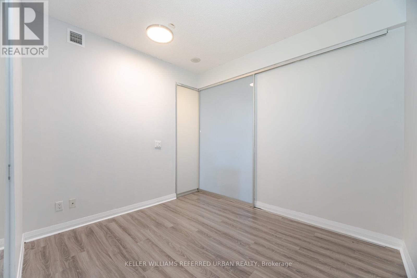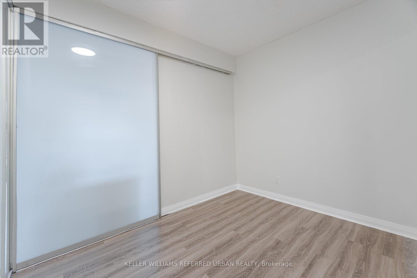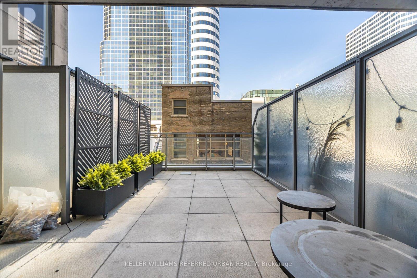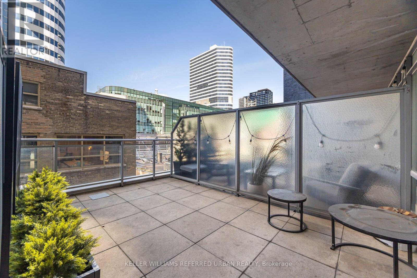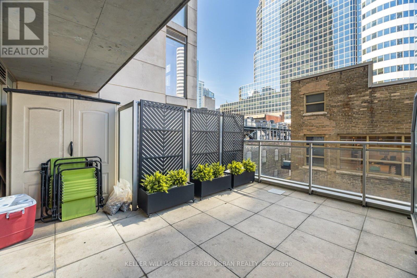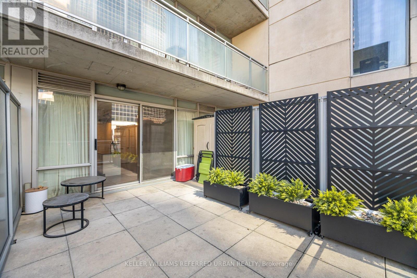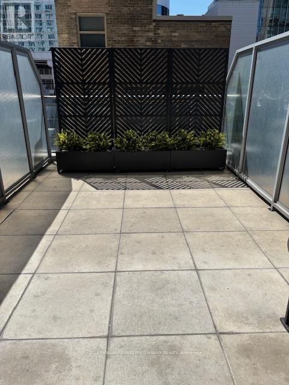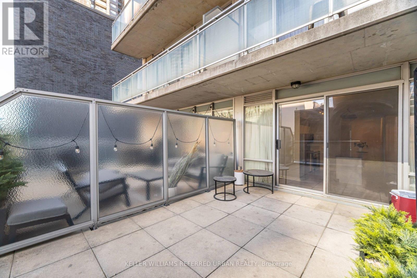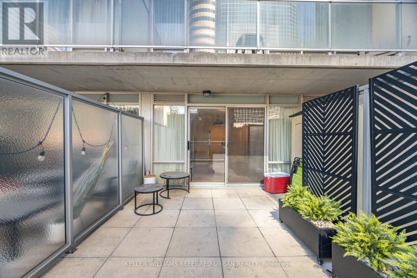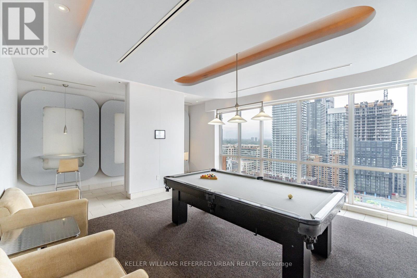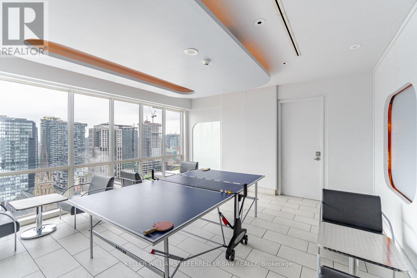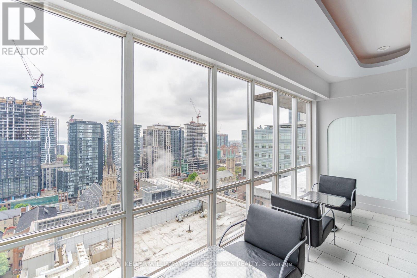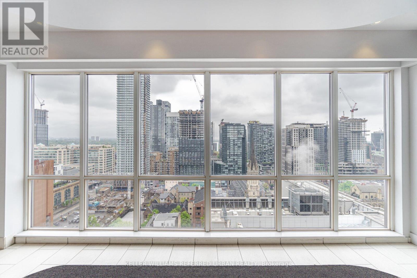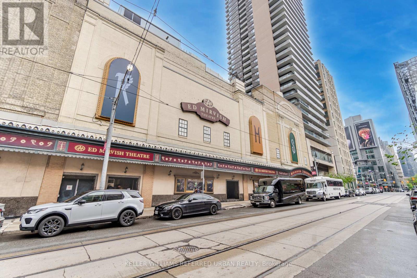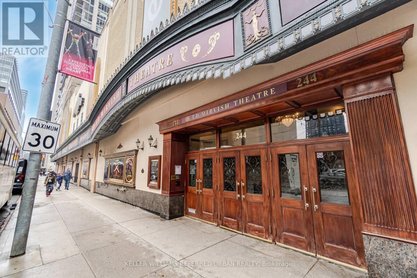1 Bedroom
1 Bathroom
500 - 599 ft2
Central Air Conditioning
$549,000Maintenance, Common Area Maintenance, Heat, Electricity, Insurance, Parking, Water
$499.76 Monthly
Offering an unbeatable downtown location. What truly sets this unit apart is the expansive private terrace, a true outdoor oasis in the heart of the city. Whether you're entertaining friends, enjoying morning coffee, or simply unwinding after a busy day, this terrace is a dream come true. Inside, you'll find an open-concept layout, a modern kitchen with centre-island, granite countertops, quality appliances, and a bright, airy living space. The boutique building offers 24-hour concierge, fitness facilities, and a rooftop patio. Steps to everything: Queen Subway, Eaton Centre, Yonge-Dundas Square, 24-hr groceries, Moss Park, restaurants, nightlife, boutique shops, theatres, Financial District, the Underground PATH, St. Michael's Hospital, TMU (Ryerson) and UofT... the list goes on. First Class Amenities: 24-hour concierge service, security, access to Pantages Hotel Spa and fitness centre, rooftop deck & stunning top-floor party room with wrap-around windows & outdoor access, visitor parking. (id:26049)
Property Details
|
MLS® Number
|
C12116609 |
|
Property Type
|
Single Family |
|
Neigbourhood
|
Toronto Centre |
|
Community Name
|
Church-Yonge Corridor |
|
Amenities Near By
|
Hospital, Park, Place Of Worship, Public Transit |
|
Community Features
|
Pet Restrictions, Community Centre |
|
Features
|
In Suite Laundry |
|
View Type
|
View, City View, Lake View |
Building
|
Bathroom Total
|
1 |
|
Bedrooms Above Ground
|
1 |
|
Bedrooms Total
|
1 |
|
Age
|
11 To 15 Years |
|
Amenities
|
Security/concierge, Party Room, Visitor Parking |
|
Appliances
|
Dishwasher, Dryer, Hood Fan, Microwave, Stove, Washer, Window Coverings, Refrigerator |
|
Cooling Type
|
Central Air Conditioning |
|
Exterior Finish
|
Concrete |
|
Flooring Type
|
Laminate |
|
Size Interior
|
500 - 599 Ft2 |
|
Type
|
Apartment |
Parking
Land
|
Acreage
|
No |
|
Land Amenities
|
Hospital, Park, Place Of Worship, Public Transit |
Rooms
| Level |
Type |
Length |
Width |
Dimensions |
|
Main Level |
Living Room |
4.88 m |
3.05 m |
4.88 m x 3.05 m |
|
Main Level |
Dining Room |
4.88 m |
3.05 m |
4.88 m x 3.05 m |
|
Main Level |
Kitchen |
3.66 m |
2.52 m |
3.66 m x 2.52 m |
|
Main Level |
Primary Bedroom |
3.21 m |
2.82 m |
3.21 m x 2.82 m |

