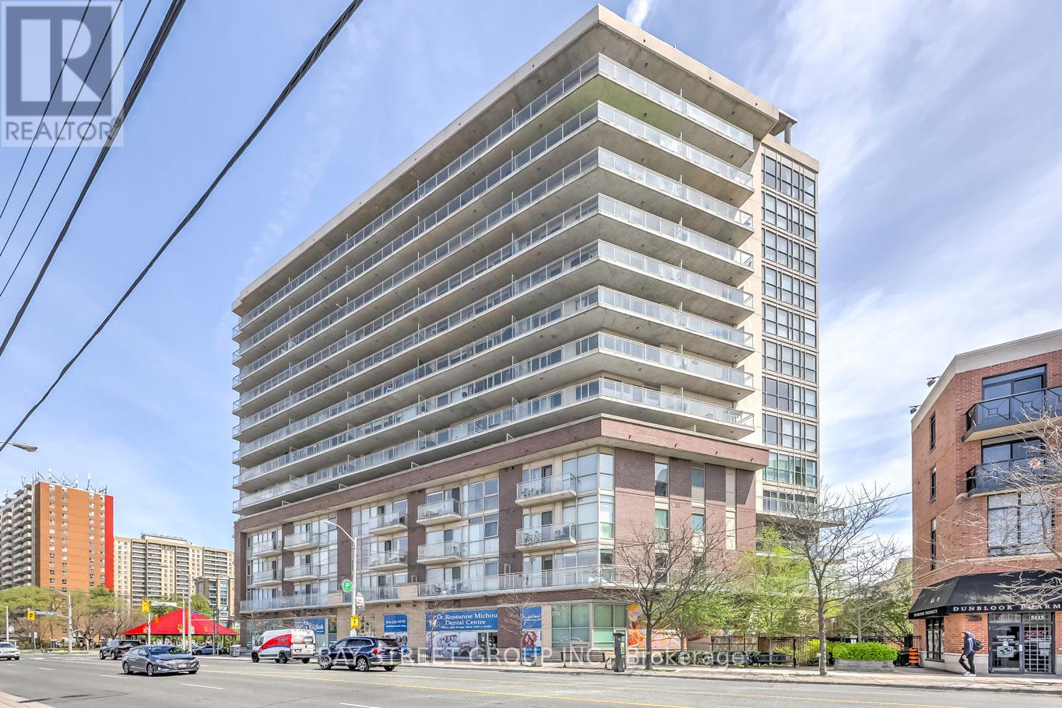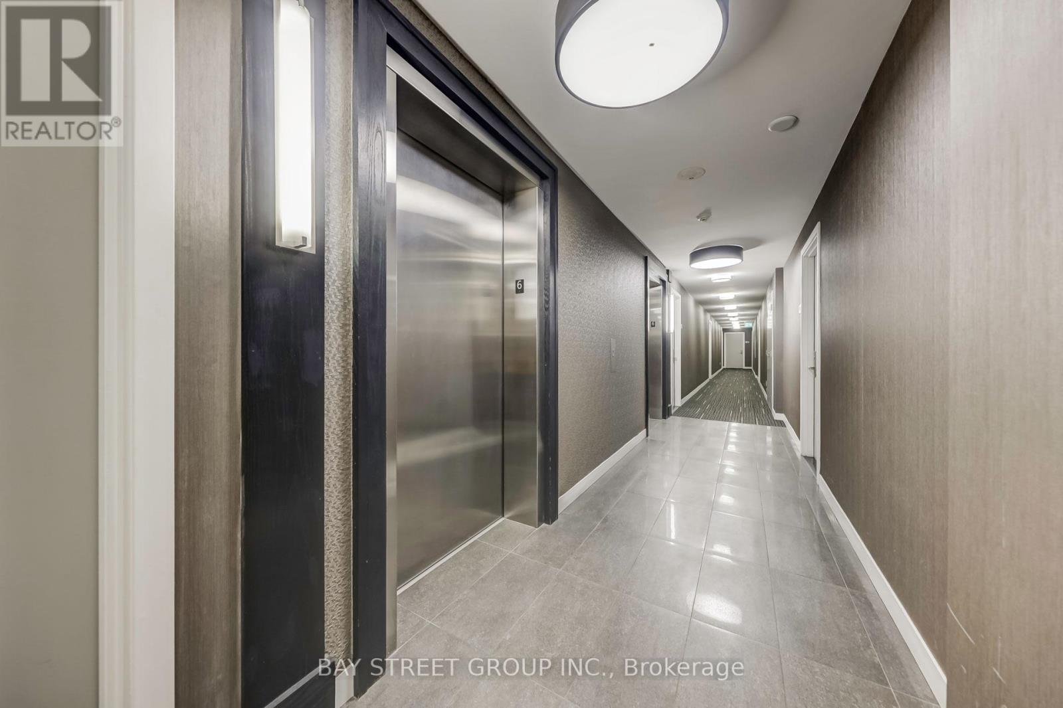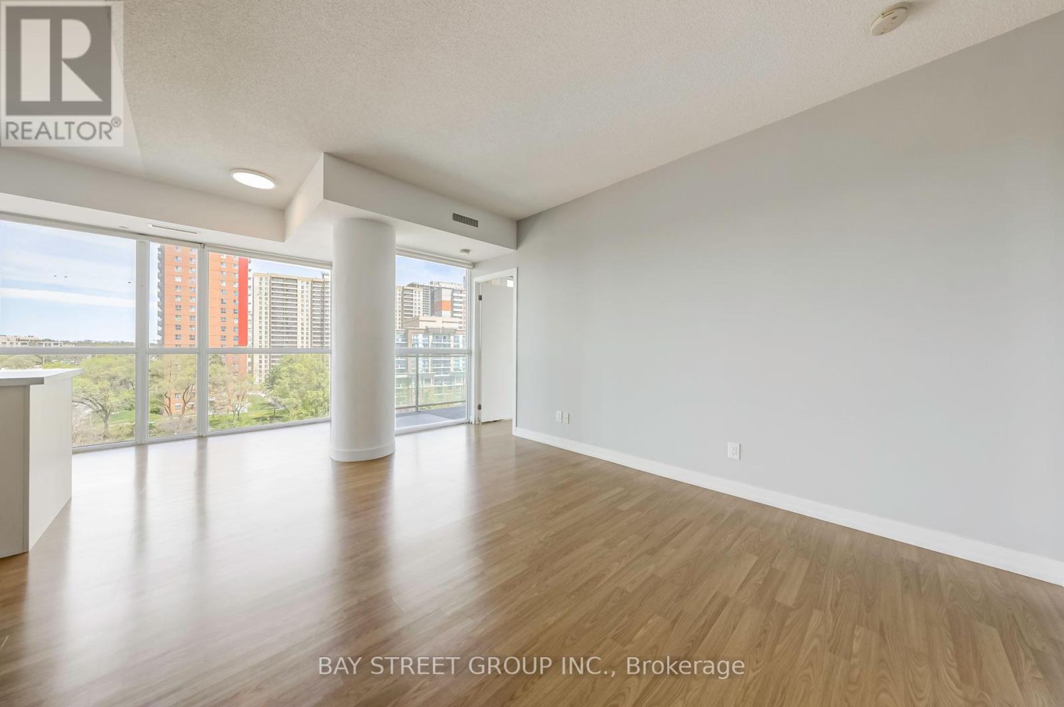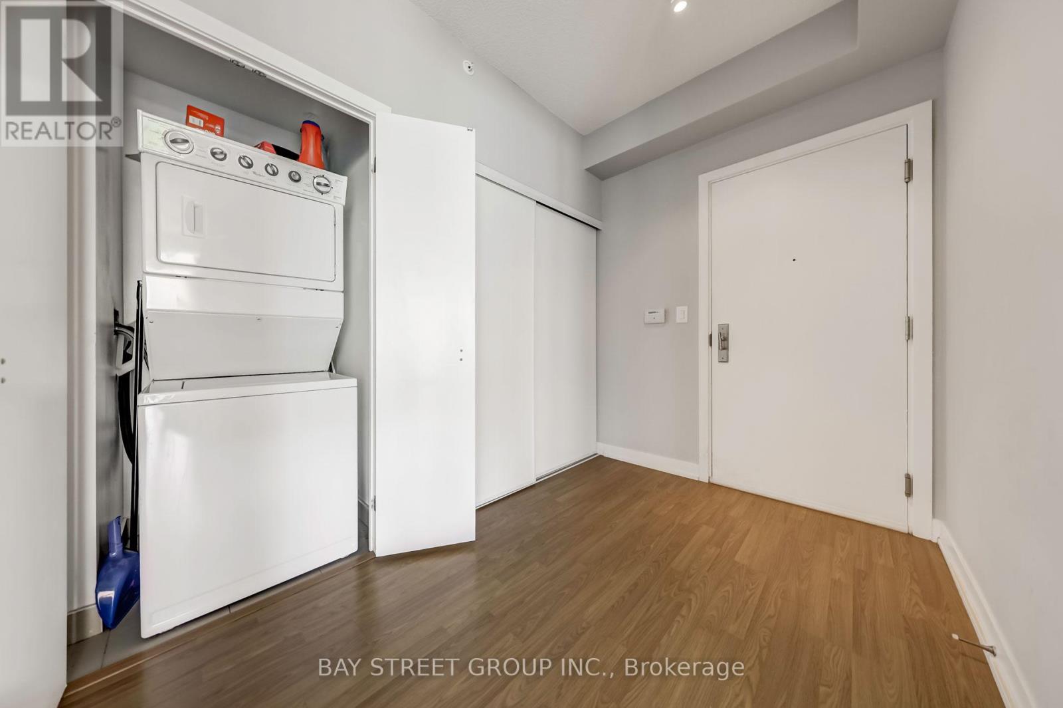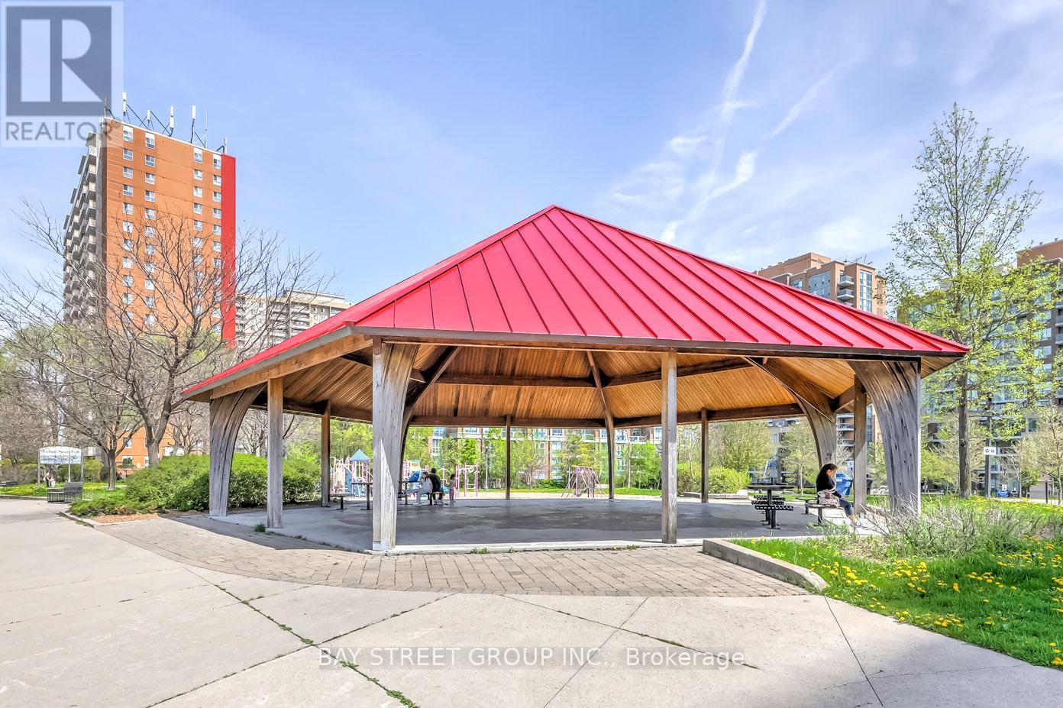604 - 5101 Dundas Street W Toronto, Ontario M9A 1C1
2 Bedroom
2 Bathroom
900 - 999 ft2
Central Air Conditioning
Forced Air
$630,000Maintenance, Heat, Water, Insurance, Common Area Maintenance
$1,048 Monthly
Maintenance, Heat, Water, Insurance, Common Area Maintenance
$1,048 Monthly****New Flooring****Stunning South Exposure 2 Bedroom 2 Bathroom 972 Sqf Of Open Concept Living, South Facing,Parkview Condo!Minutes to Islington Subway, GO Station. Easy Access to 427,QEW & Gardiner. (id:26049)
Property Details
| MLS® Number | W12156792 |
| Property Type | Single Family |
| Community Name | Islington-City Centre West |
| Community Features | Pet Restrictions |
| Features | Balcony |
| Parking Space Total | 1 |
Building
| Bathroom Total | 2 |
| Bedrooms Above Ground | 2 |
| Bedrooms Total | 2 |
| Age | 6 To 10 Years |
| Amenities | Storage - Locker |
| Cooling Type | Central Air Conditioning |
| Exterior Finish | Brick |
| Flooring Type | Laminate |
| Heating Fuel | Natural Gas |
| Heating Type | Forced Air |
| Size Interior | 900 - 999 Ft2 |
| Type | Apartment |
Parking
| Underground | |
| Garage |
Land
| Acreage | No |
Rooms
| Level | Type | Length | Width | Dimensions |
|---|---|---|---|---|
| Main Level | Kitchen | 6.4 m | 5.79 m | 6.4 m x 5.79 m |
| Main Level | Living Room | 6.4 m | 5.79 m | 6.4 m x 5.79 m |
| Main Level | Dining Room | 6.4 m | 5.79 m | 6.4 m x 5.79 m |
| Main Level | Primary Bedroom | 3.87 m | 3.35 m | 3.87 m x 3.35 m |
| Main Level | Bedroom 2 | 3.22 m | 3.14 m | 3.22 m x 3.14 m |

