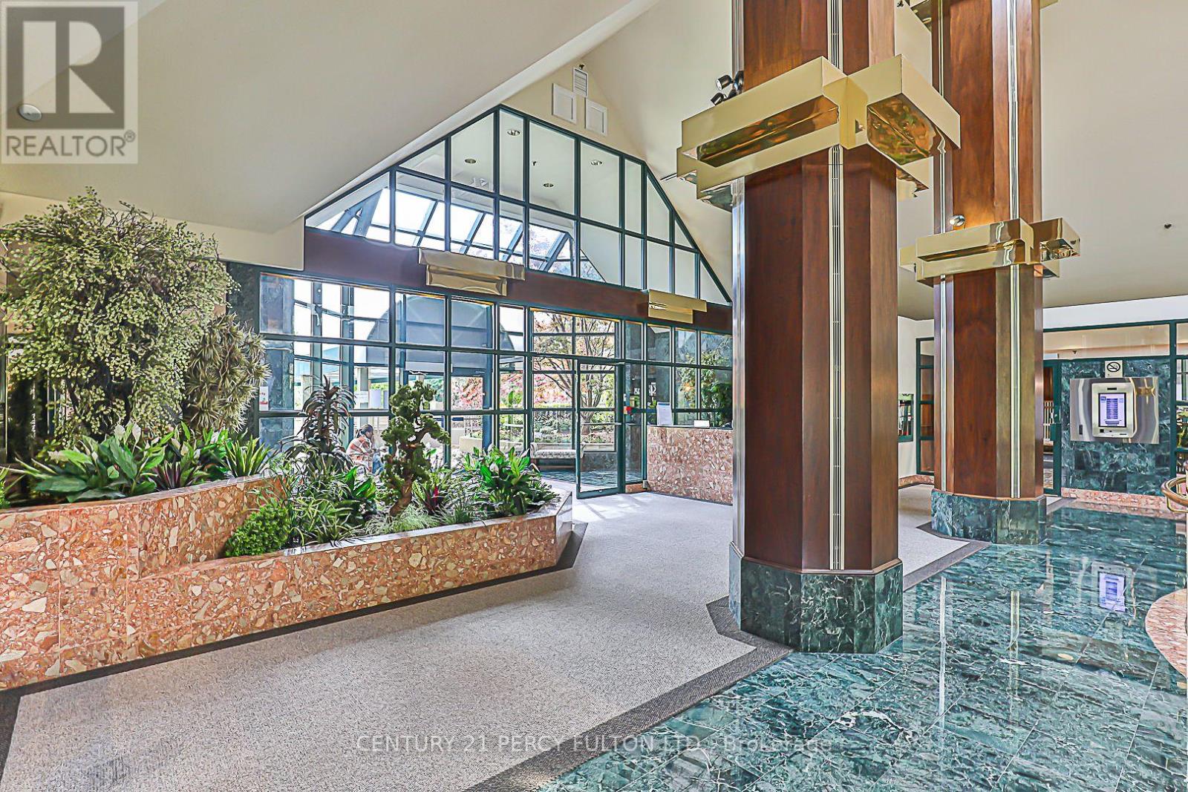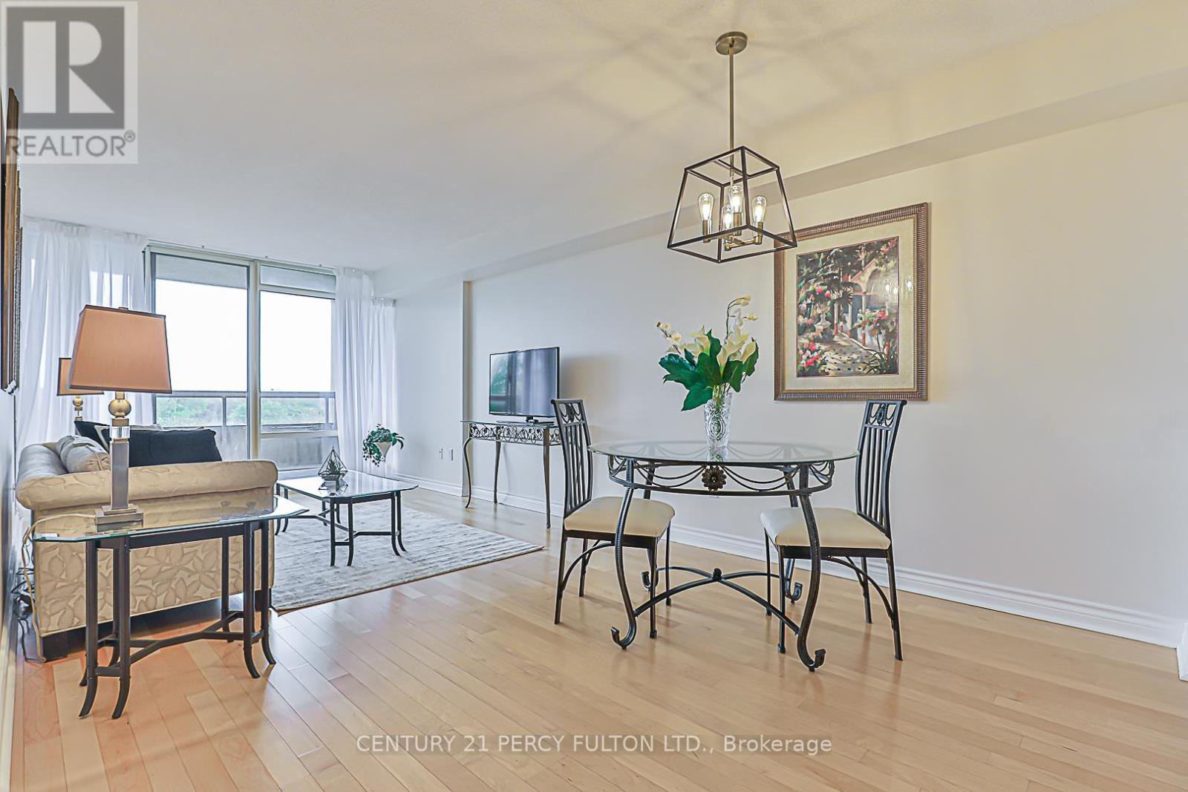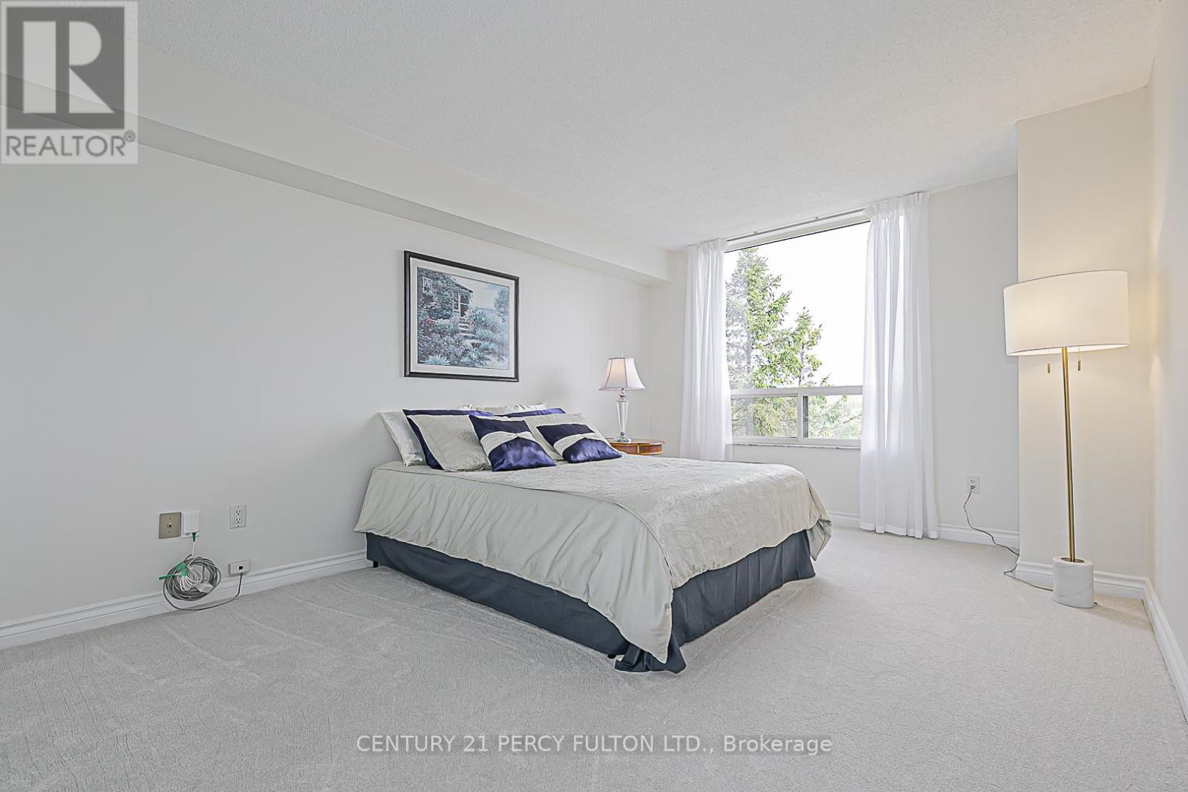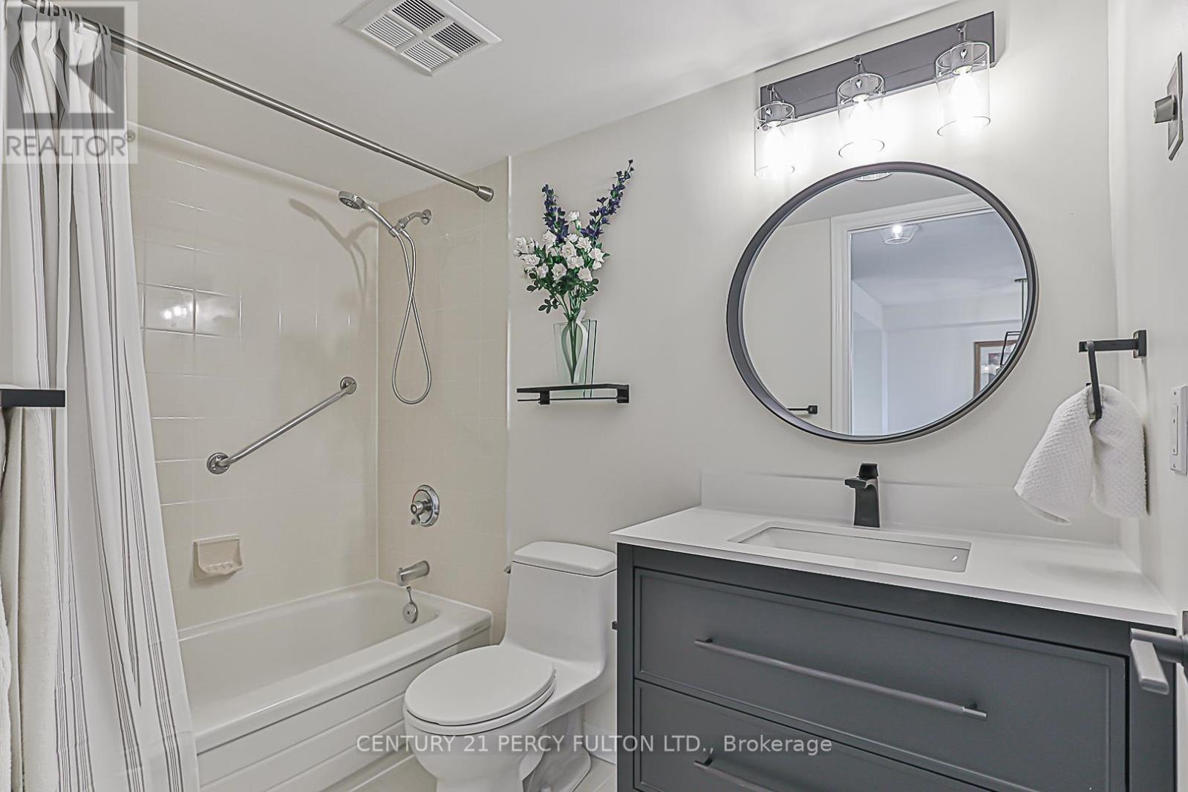603 - 1200 Don Mills Road Toronto, Ontario M3B 3N8
$525,000Maintenance, Heat, Electricity, Water, Cable TV, Common Area Maintenance, Insurance, Parking
$704.23 Monthly
Maintenance, Heat, Electricity, Water, Cable TV, Common Area Maintenance, Insurance, Parking
$704.23 MonthlyImmaculate Suite, Unmatched Condition & Price! This Gorgeous unit at 'Winfield Terrace II' is akin to ambience of a 5-Star Hotel! Enjoy a hassle-free living experience w/24-hr Concierge Service, Extraordinary Amenities + Manicured Gardens/Pavilion & Loads of Visitor Parking. Unit is freshly Painted/Pristine Condition and Boasts Engineered Maple Floors Updated Bathroom W/porcelain Tiles, Huge Bedroom w/New Broadloom, His/Her Closet, Open Concept Liv/Dining for Entertaining and a Modern Kitchen n Breakfast Bar w/New Quartz Counters & Slate Flooring! Private, Large Balcony with Great View! Prime location - steps from Shops @ Don Mills, Edwards Gardens, Public Transit including Eglinton Crosstown. PLUS...Windfield Terrace Offers a Wonderful Community along with many Social Events. Don't miss this rare opportunity! (id:26049)
Property Details
| MLS® Number | C12181321 |
| Property Type | Single Family |
| Neigbourhood | North York |
| Community Name | Banbury-Don Mills |
| Amenities Near By | Park, Place Of Worship, Public Transit |
| Community Features | Pets Not Allowed |
| Features | Balcony, In Suite Laundry |
| Parking Space Total | 1 |
| Pool Type | Outdoor Pool |
Building
| Bathroom Total | 1 |
| Bedrooms Above Ground | 1 |
| Bedrooms Total | 1 |
| Amenities | Security/concierge, Recreation Centre, Exercise Centre, Party Room, Visitor Parking, Storage - Locker |
| Appliances | Intercom, Dishwasher, Dryer, Stove, Washer, Window Coverings, Refrigerator |
| Cooling Type | Central Air Conditioning |
| Exterior Finish | Brick |
| Flooring Type | Slate, Hardwood, Carpeted |
| Heating Fuel | Natural Gas |
| Heating Type | Forced Air |
| Size Interior | 700 - 799 Ft2 |
| Type | Apartment |
Parking
| Underground | |
| No Garage |
Land
| Acreage | No |
| Land Amenities | Park, Place Of Worship, Public Transit |
| Zoning Description | Residential |
Rooms
| Level | Type | Length | Width | Dimensions |
|---|---|---|---|---|
| Main Level | Foyer | 1.6 m | 1.5 m | 1.6 m x 1.5 m |
| Main Level | Living Room | 3.25 m | 6.7 m | 3.25 m x 6.7 m |
| Main Level | Dining Room | 3.25 m | 6.7 m | 3.25 m x 6.7 m |
| Main Level | Primary Bedroom | 4.93 m | 3.36 m | 4.93 m x 3.36 m |
| Main Level | Kitchen | 2.1 m | 4 m | 2.1 m x 4 m |





















