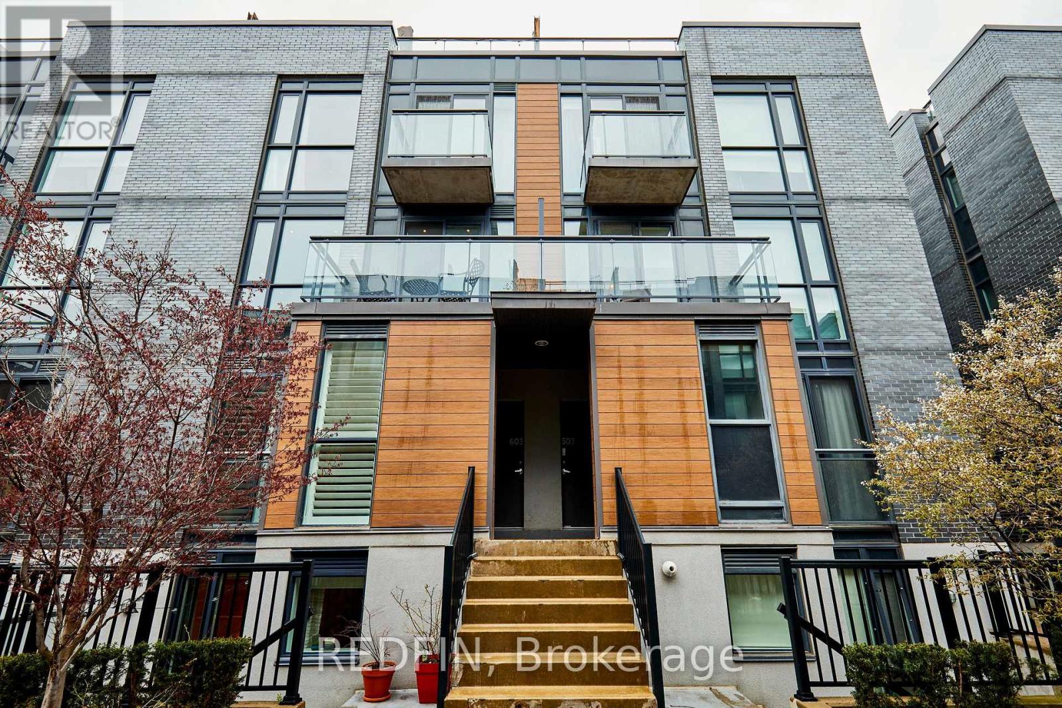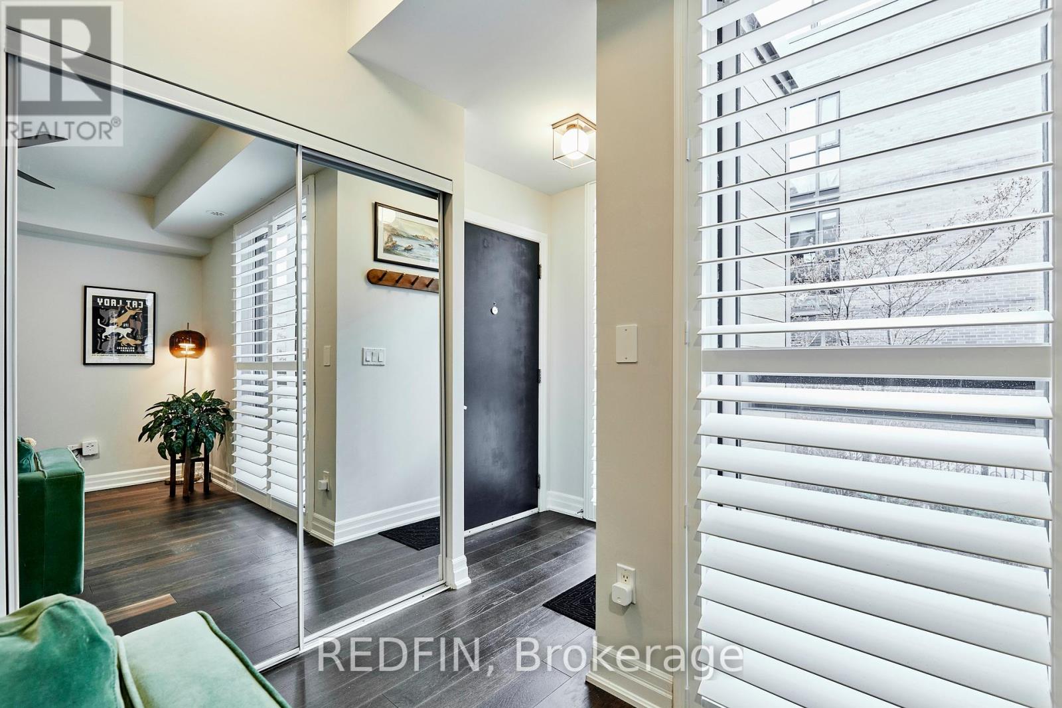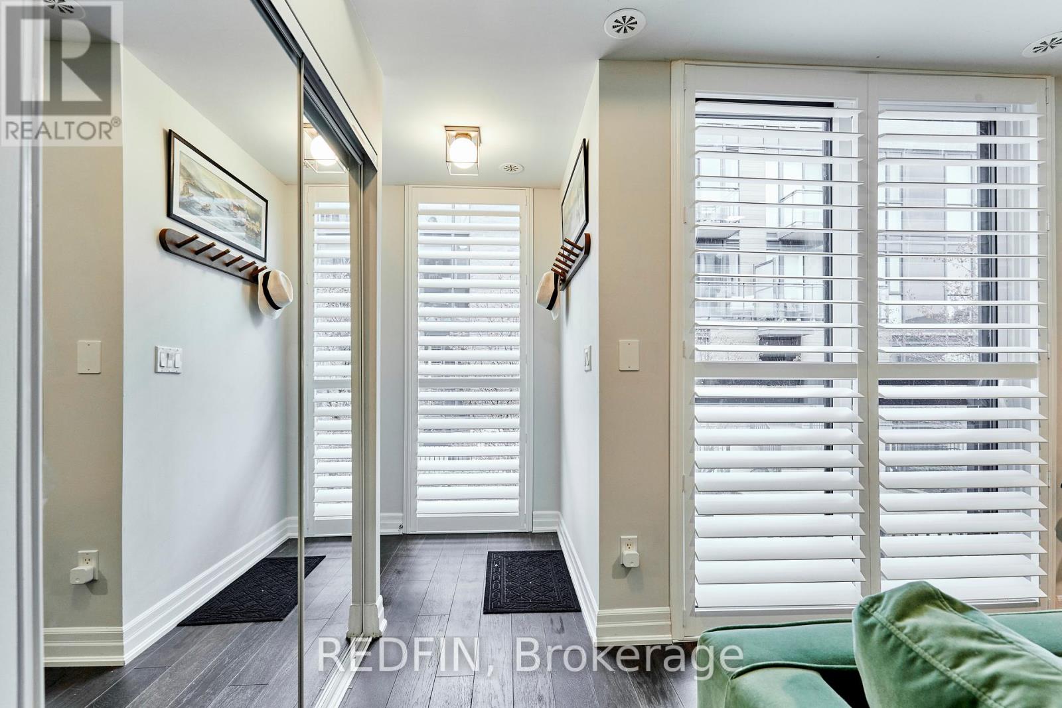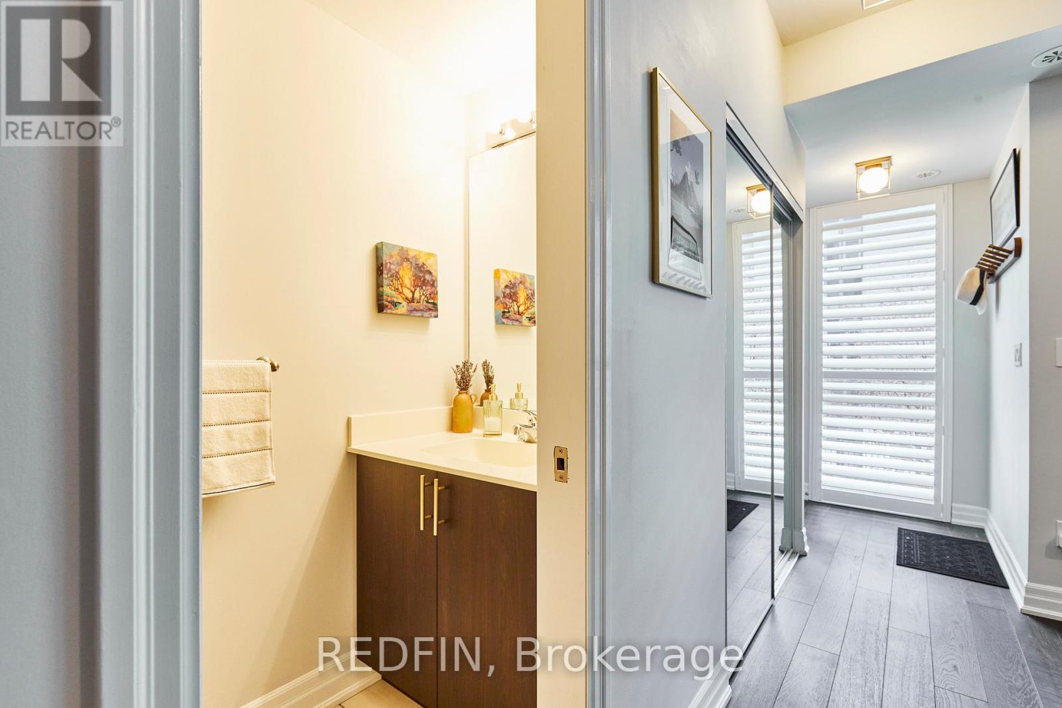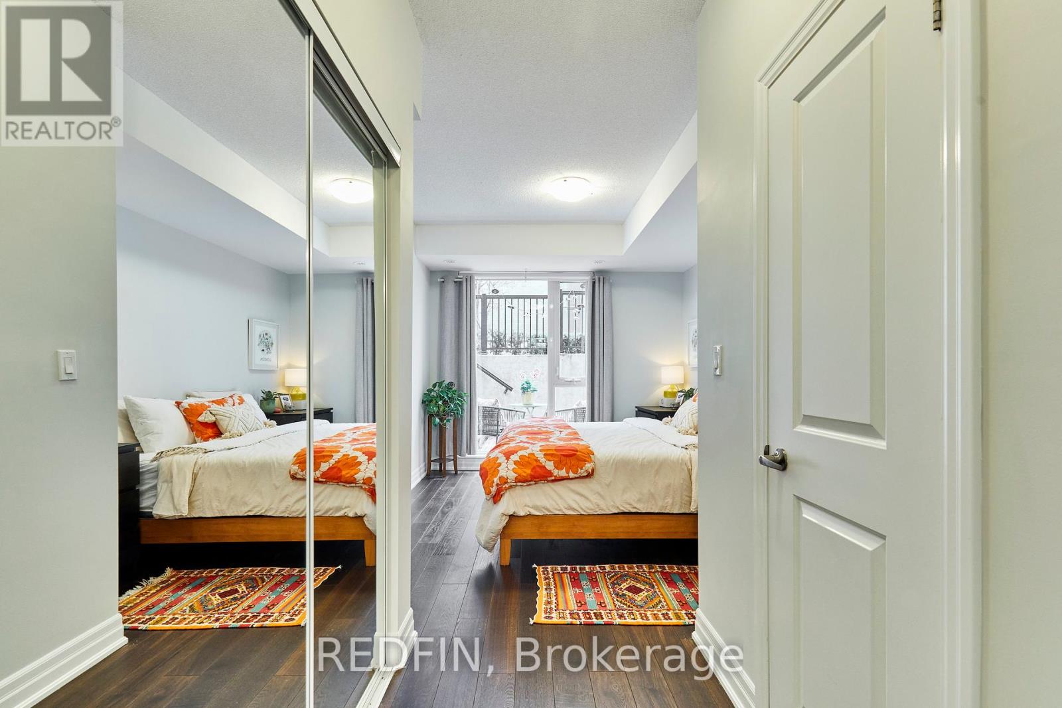602 - 15 Sousa Mendes Street Toronto, Ontario M6P 0A9
$899,999Maintenance, Water, Common Area Maintenance, Insurance, Parking
$414.43 Monthly
Maintenance, Water, Common Area Maintenance, Insurance, Parking
$414.43 MonthlyWelcome home to the Junction Triangle! Once you walk through the door you feel at ease soaking in all the modern comforts of home. Bright open concept main level featuring upgraded kitchen with stainless steel appliances, granite counters & breakfast bar area to enjoy your morning coffee; Floor to ceiling windows in the living room soak in the natural light , Juliette balcony for fresh air & California shutters when you want privacy. The den(currently setup as dining area) offers multiple options(tailor to your needs for dining or work from home), wood floors and upgraded ethernet wiring for internet throughout, smart upgrades(switches, thermostat, smoke alarm, and front door lock) all controlled by your phone. Generous primary bedroom fits a king-sized bed boasts two closets(walk-in closet & double closet both with organizers) & 3pc ensuite. 2nd bedroom offers a double closet with organizers, walk out to a private terrace(for entertaining or enjoying a good book) with raised garden bed and gas bbq hookup. Steps to all the amazing area amenities(UP Express, GO &TTC Stations , cafes, restaurants, shops, schools, and more. (id:26049)
Property Details
| MLS® Number | W12123500 |
| Property Type | Single Family |
| Neigbourhood | Junction Triangle |
| Community Name | Dovercourt-Wallace Emerson-Junction |
| Community Features | Pet Restrictions |
| Features | In Suite Laundry |
| Parking Space Total | 1 |
Building
| Bathroom Total | 3 |
| Bedrooms Above Ground | 2 |
| Bedrooms Below Ground | 1 |
| Bedrooms Total | 3 |
| Appliances | Dishwasher, Dryer, Microwave, Stove, Washer, Window Coverings, Refrigerator |
| Cooling Type | Central Air Conditioning |
| Exterior Finish | Brick |
| Half Bath Total | 1 |
| Heating Fuel | Natural Gas |
| Heating Type | Forced Air |
| Size Interior | 1,000 - 1,199 Ft2 |
| Type | Row / Townhouse |
Parking
| Underground | |
| Garage |
Land
| Acreage | No |
Rooms
| Level | Type | Length | Width | Dimensions |
|---|---|---|---|---|
| Lower Level | Primary Bedroom | 5.51 m | 3.05 m | 5.51 m x 3.05 m |
| Lower Level | Bedroom 2 | 3.41 m | 2.92 m | 3.41 m x 2.92 m |
| Main Level | Living Room | 4.88 m | 3.98 m | 4.88 m x 3.98 m |
| Main Level | Kitchen | 3.62 m | 2.43 m | 3.62 m x 2.43 m |
| Main Level | Den | 2.91 m | 2.43 m | 2.91 m x 2.43 m |

