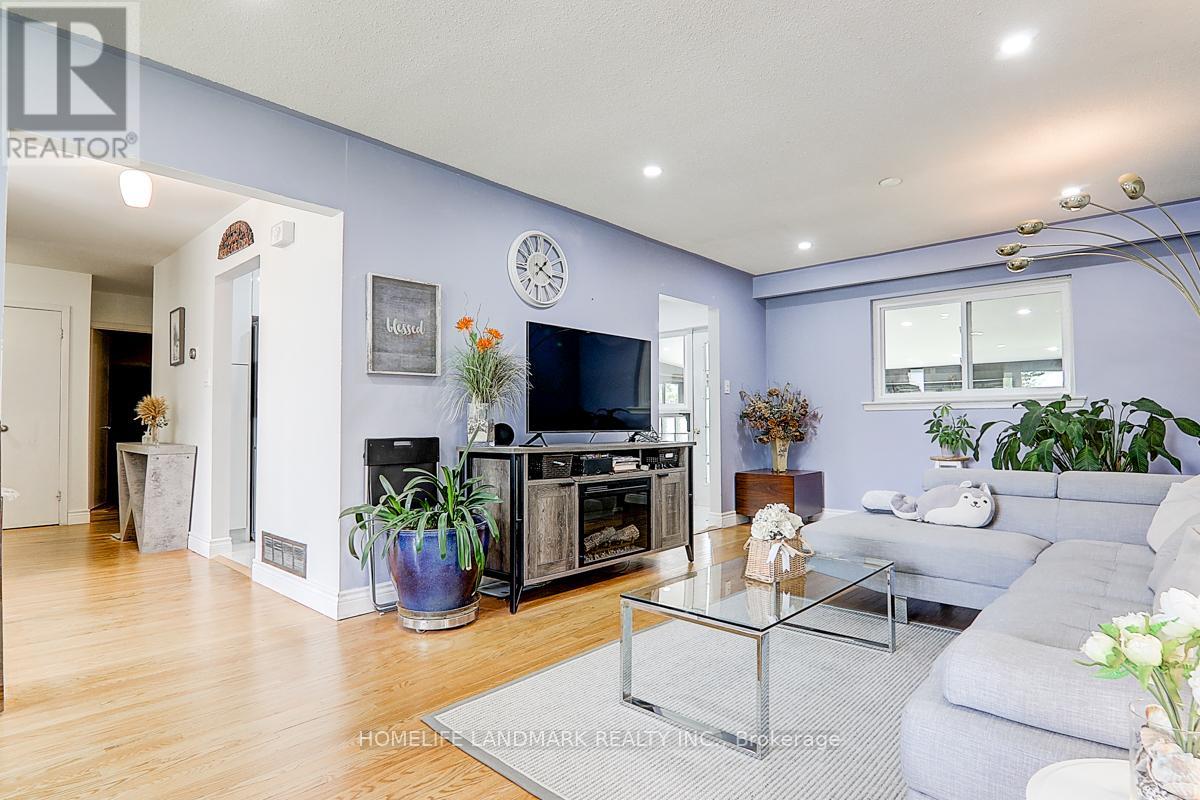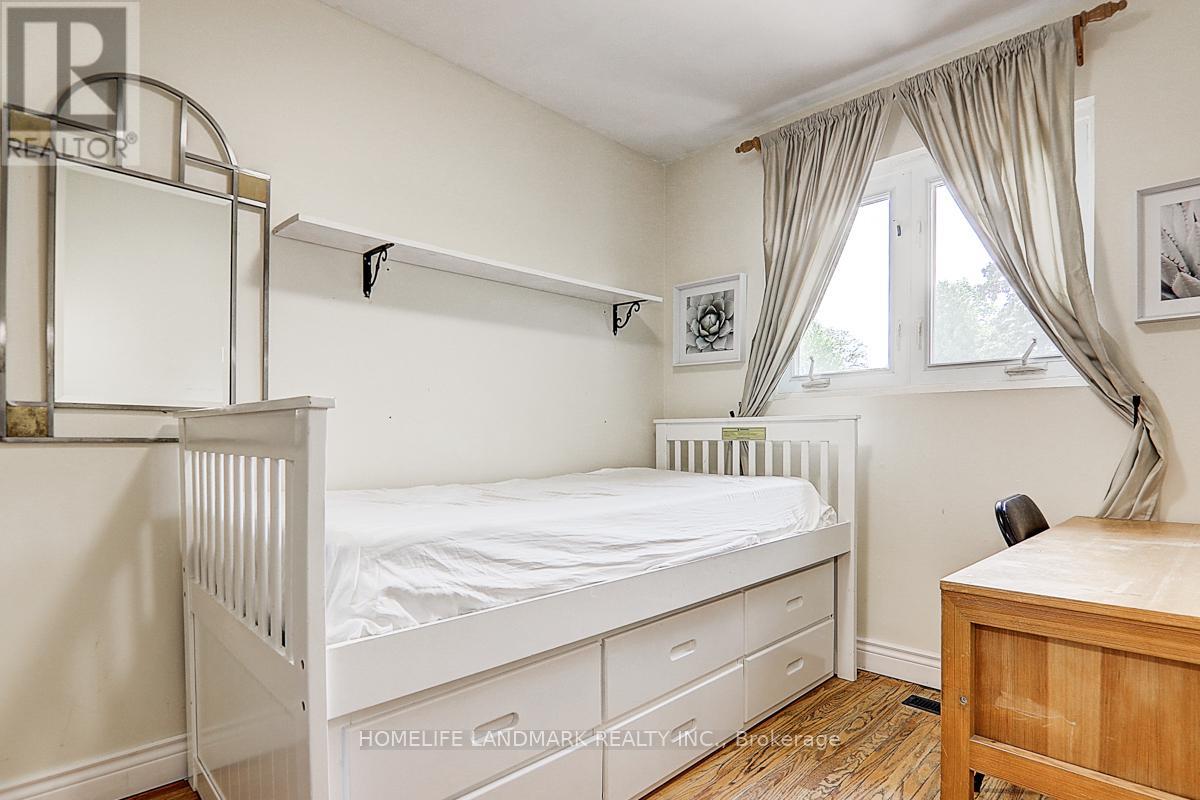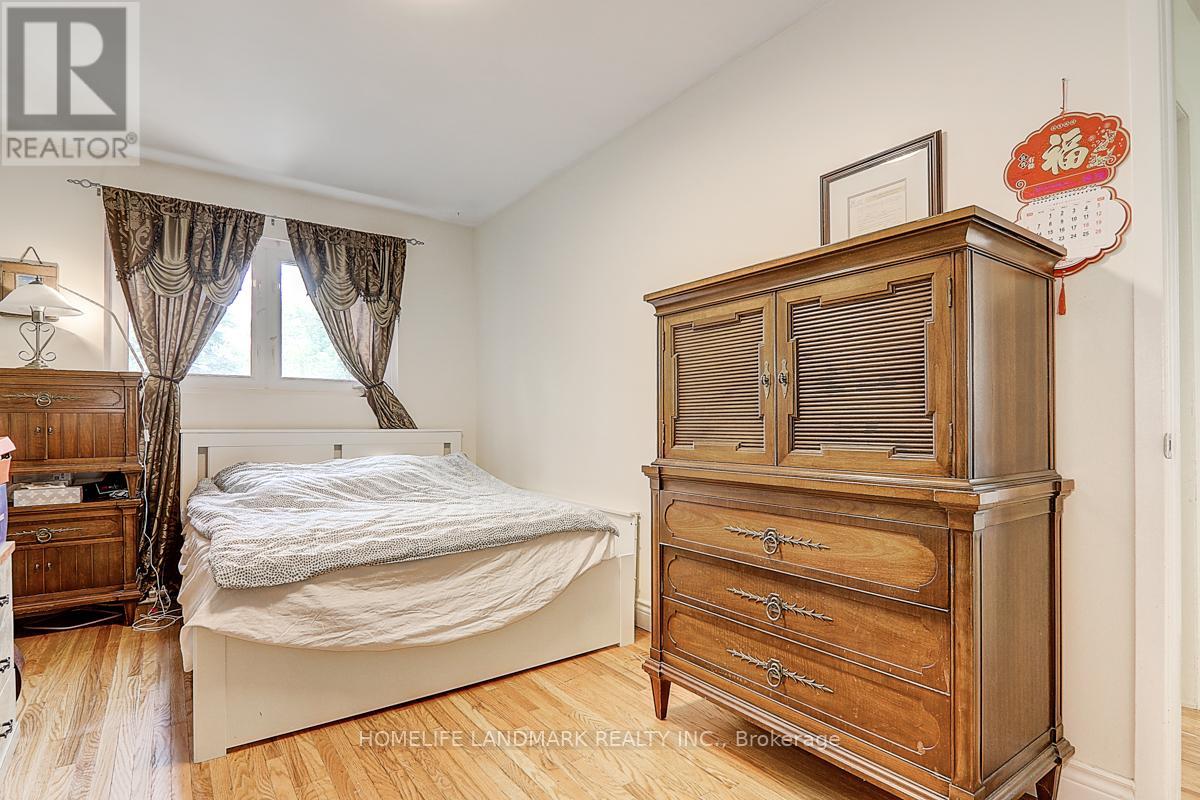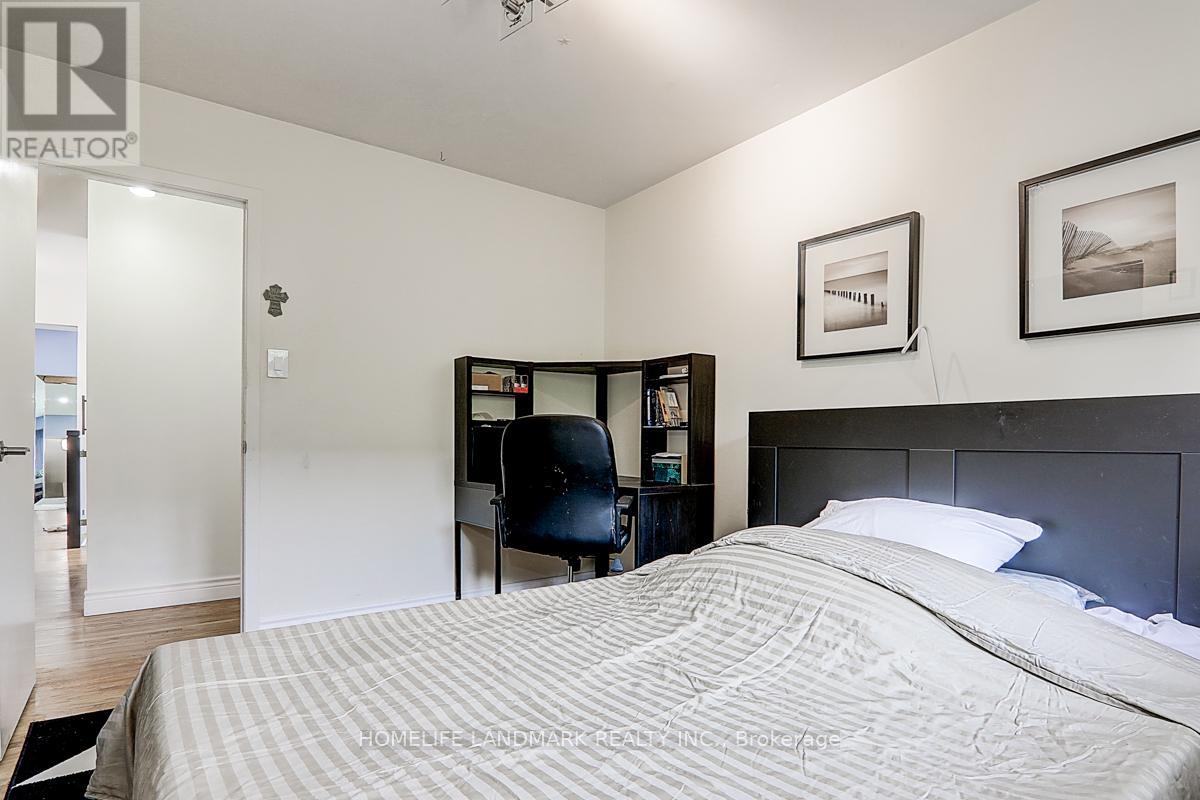5 Bedroom
3 Bathroom
1,100 - 1,500 ft2
Bungalow
Central Air Conditioning
Forced Air
$985,000
Same Owner For Over 35 Years, That Has Been Well Care! Recently Upgrade Features Renovated Kitchen And Bathroom. For Those Chilly Winter A Solarium Addition Make It Cozy Night With Family And Loves Ones. Premium 136' Rear Yard! Separate Entrance To Finished Basement W Rec Room & 2nd Kitchen! Perfect For A Nanny/In-Laws or Rental Potential. This Is a Home With A Large Modern Kitchen & Breakfast Bar. Open Concept Living/Dining Room With A Large Window. Double Driveway To Park 2 Car Garage = 4 Parking Spaces. Generous Fully Fenced Backyard With Deck, Shed And Garden For Endless Hours Of Family Entertaining & Outdoor Fun. Close To Many Amenities: 401, U Of T, Walking Trails, Parks, Playground, Hospital, Shopping And Restaurants. Move In Condition! (id:26049)
Property Details
|
MLS® Number
|
E12194395 |
|
Property Type
|
Single Family |
|
Neigbourhood
|
Scarborough |
|
Community Name
|
Morningside |
|
Amenities Near By
|
Park, Public Transit |
|
Parking Space Total
|
4 |
|
Structure
|
Shed |
Building
|
Bathroom Total
|
3 |
|
Bedrooms Above Ground
|
4 |
|
Bedrooms Below Ground
|
1 |
|
Bedrooms Total
|
5 |
|
Age
|
51 To 99 Years |
|
Appliances
|
Dryer, Two Stoves, Washer, Window Coverings, Two Refrigerators |
|
Architectural Style
|
Bungalow |
|
Basement Development
|
Finished |
|
Basement Type
|
N/a (finished) |
|
Construction Style Attachment
|
Detached |
|
Cooling Type
|
Central Air Conditioning |
|
Exterior Finish
|
Brick, Stucco |
|
Flooring Type
|
Hardwood, Ceramic, Laminate |
|
Foundation Type
|
Concrete |
|
Half Bath Total
|
1 |
|
Heating Fuel
|
Natural Gas |
|
Heating Type
|
Forced Air |
|
Stories Total
|
1 |
|
Size Interior
|
1,100 - 1,500 Ft2 |
|
Type
|
House |
|
Utility Water
|
Municipal Water |
Parking
Land
|
Acreage
|
No |
|
Land Amenities
|
Park, Public Transit |
|
Sewer
|
Sanitary Sewer |
|
Size Depth
|
136 Ft ,3 In |
|
Size Frontage
|
52 Ft |
|
Size Irregular
|
52 X 136.3 Ft |
|
Size Total Text
|
52 X 136.3 Ft |
Rooms
| Level |
Type |
Length |
Width |
Dimensions |
|
Basement |
Recreational, Games Room |
5.4 m |
3.7 m |
5.4 m x 3.7 m |
|
Ground Level |
Living Room |
4.44 m |
3.61 m |
4.44 m x 3.61 m |
|
Ground Level |
Dining Room |
3.73 m |
3.61 m |
3.73 m x 3.61 m |
|
Ground Level |
Kitchen |
4.31 m |
3.01 m |
4.31 m x 3.01 m |
|
Ground Level |
Primary Bedroom |
4.06 m |
3.13 m |
4.06 m x 3.13 m |
|
Ground Level |
Bedroom 2 |
3.65 m |
2.87 m |
3.65 m x 2.87 m |
|
Ground Level |
Bedroom 3 |
4.83 m |
2.73 m |
4.83 m x 2.73 m |
|
Ground Level |
Bedroom 4 |
2.87 m |
3.51 m |
2.87 m x 3.51 m |
|
Ground Level |
Solarium |
6 m |
3.6 m |
6 m x 3.6 m |
Utilities
|
Electricity
|
Installed |
|
Sewer
|
Installed |




















































