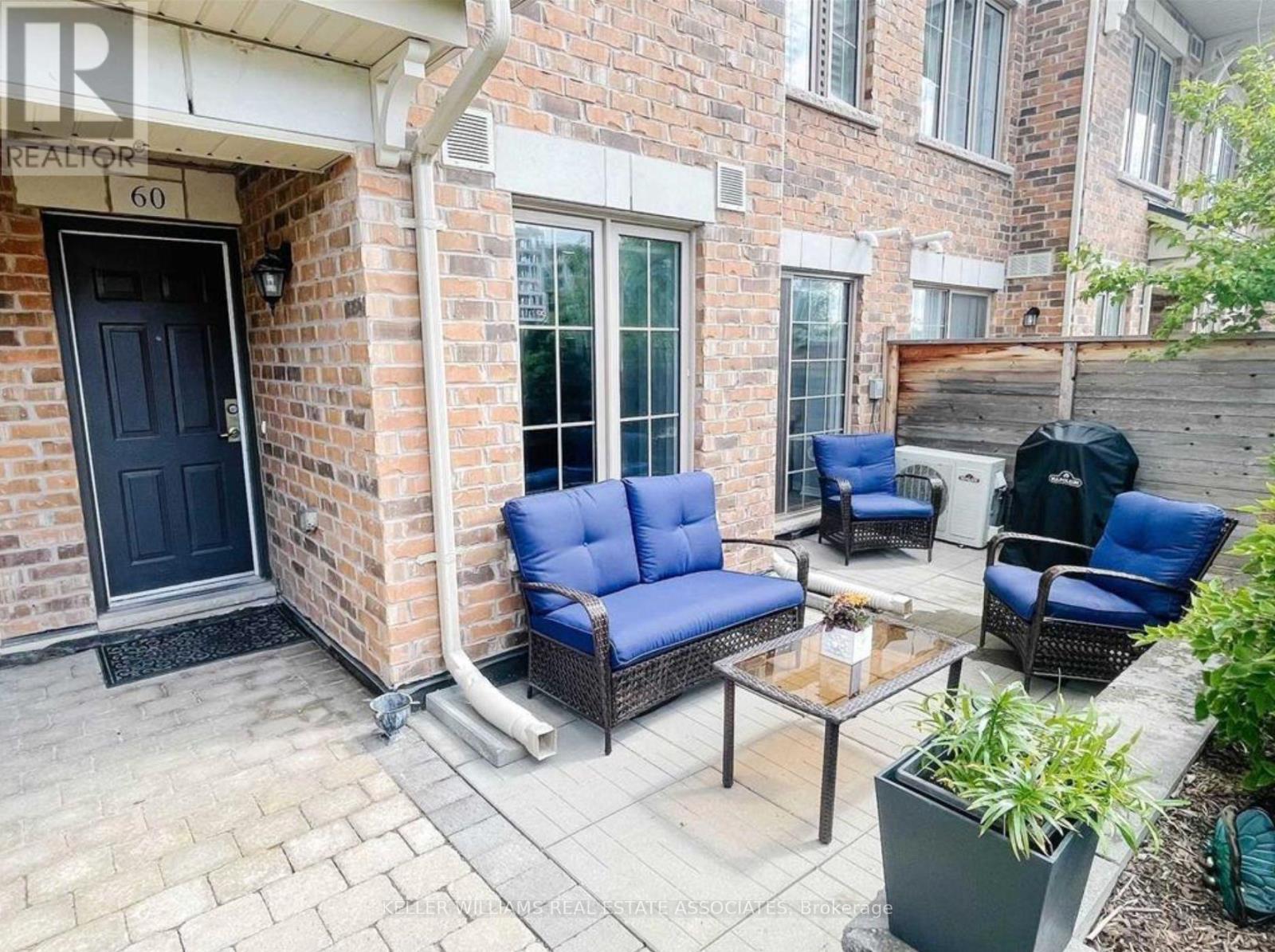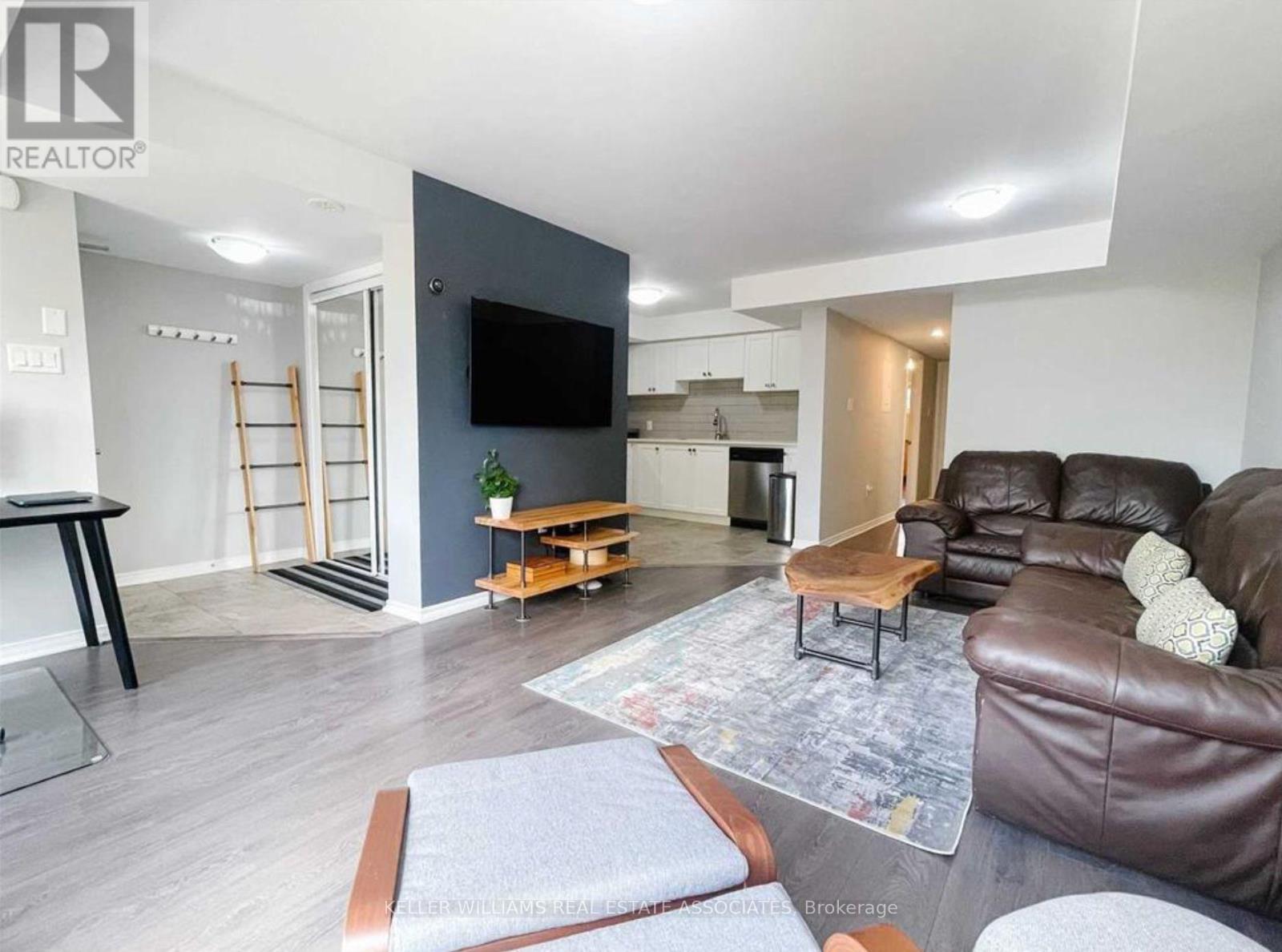60 - 2441 Greenwich Drive Oakville, Ontario L6M 0S3
3 Bedroom
2 Bathroom
800 - 899 ft2
Central Air Conditioning
Forced Air
$624,900Maintenance, Insurance, Common Area Maintenance, Water, Parking
$344.07 Monthly
Maintenance, Insurance, Common Area Maintenance, Water, Parking
$344.07 MonthlyGorgeous Bungalow Town With Sun Filled West Exposure! This Fully Upgraded Unit Features One Of The Largest Terraces In The Complex And Wonderful Finishes Inside Incl. Stunning Laminate Floors, Recently Updated Baths, Painted Throughout, Granite Counters In Kitchen With Open Concept Design Perfect For Entertaining With Friends And Family! This Town Features A Bright And Spacious Layout With Breakfast Bar/ Home Office Area With Beautiful View Of Greenery.Immediate Neighbourhood Features Endless Parks, Playgrounds, Trails, Ponds And Shops. Fantastic, Highly Sought After Schools & A Quiet Location With A Great View Of Field. (id:26049)
Property Details
| MLS® Number | W12150302 |
| Property Type | Single Family |
| Community Name | 1019 - WM Westmount |
| Community Features | Pet Restrictions |
| Features | Carpet Free, In Suite Laundry |
| Parking Space Total | 1 |
Building
| Bathroom Total | 2 |
| Bedrooms Above Ground | 2 |
| Bedrooms Below Ground | 1 |
| Bedrooms Total | 3 |
| Amenities | Storage - Locker |
| Appliances | Dishwasher, Dryer, Microwave, Hood Fan, Stove, Washer, Window Coverings, Refrigerator |
| Cooling Type | Central Air Conditioning |
| Exterior Finish | Brick |
| Half Bath Total | 1 |
| Heating Fuel | Natural Gas |
| Heating Type | Forced Air |
| Size Interior | 800 - 899 Ft2 |
| Type | Row / Townhouse |
Parking
| Underground | |
| Garage |
Land
| Acreage | No |
Rooms
| Level | Type | Length | Width | Dimensions |
|---|---|---|---|---|
| Main Level | Kitchen | 3.04 m | 3.26 m | 3.04 m x 3.26 m |
| Main Level | Dining Room | 5.64 m | 4.52 m | 5.64 m x 4.52 m |
| Main Level | Living Room | 5.64 m | 4.52 m | 5.64 m x 4.52 m |
| Main Level | Primary Bedroom | 5.98 m | 3.02 m | 5.98 m x 3.02 m |
| Main Level | Bedroom 2 | 3.7 m | 2.58 m | 3.7 m x 2.58 m |




















