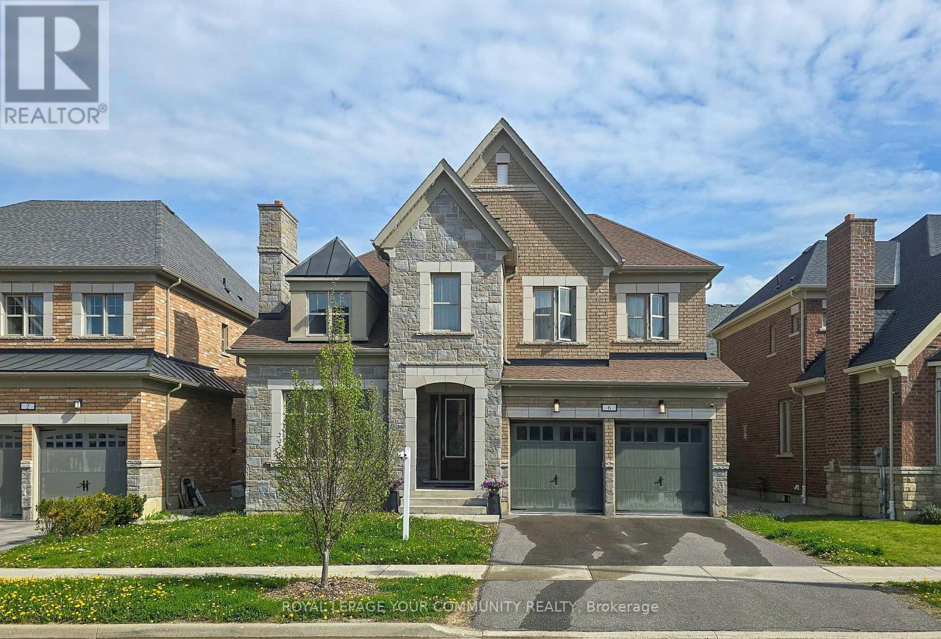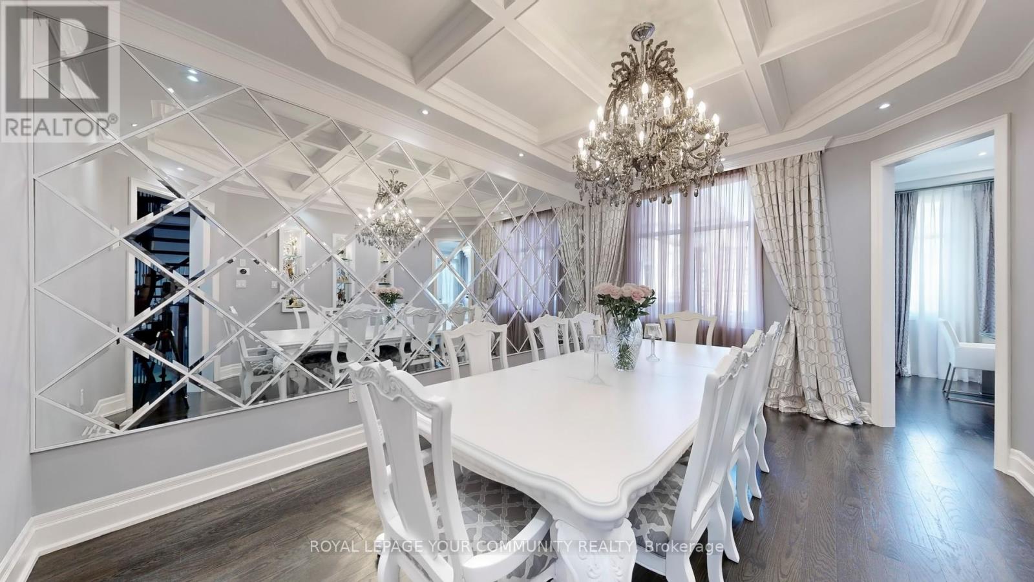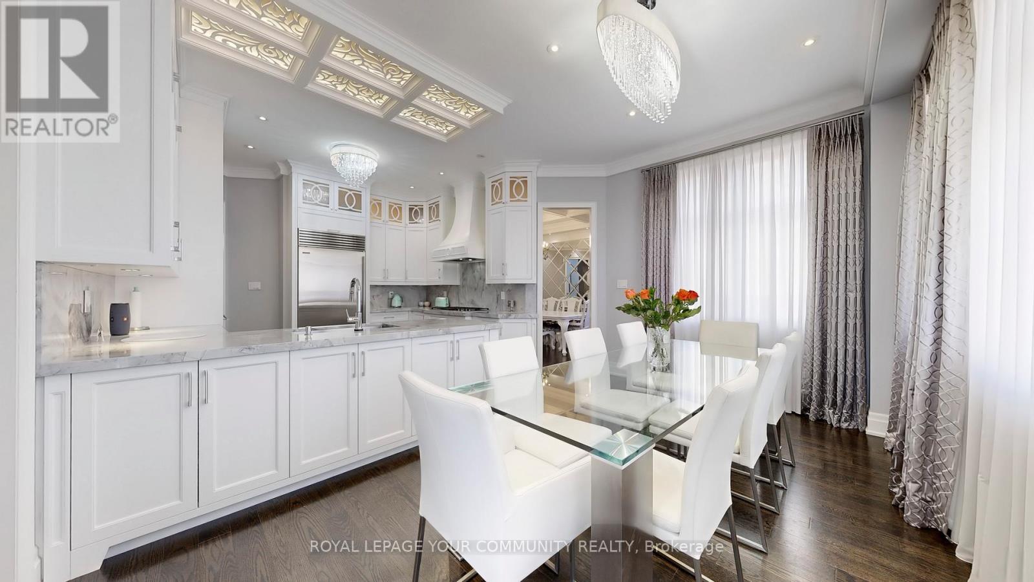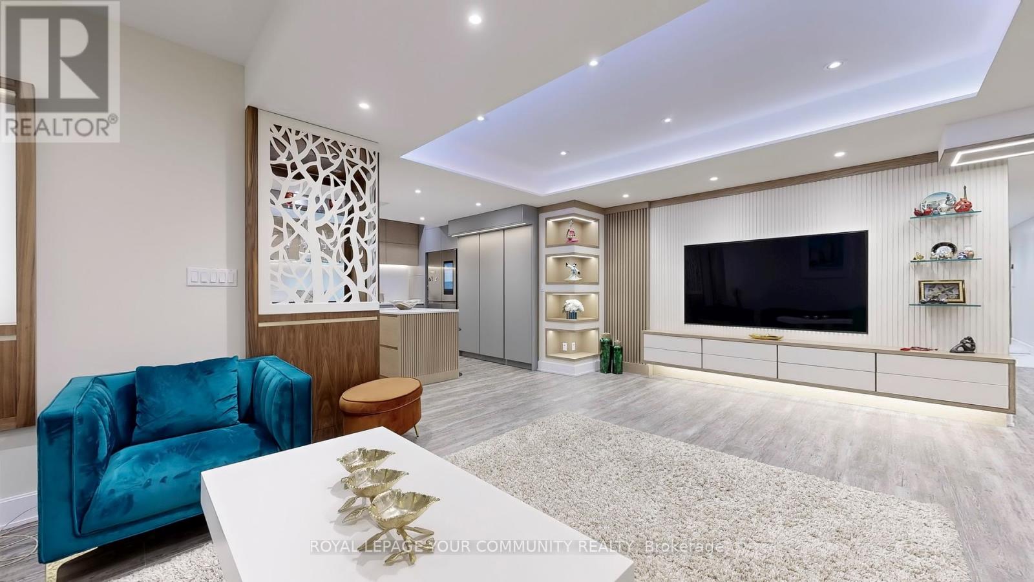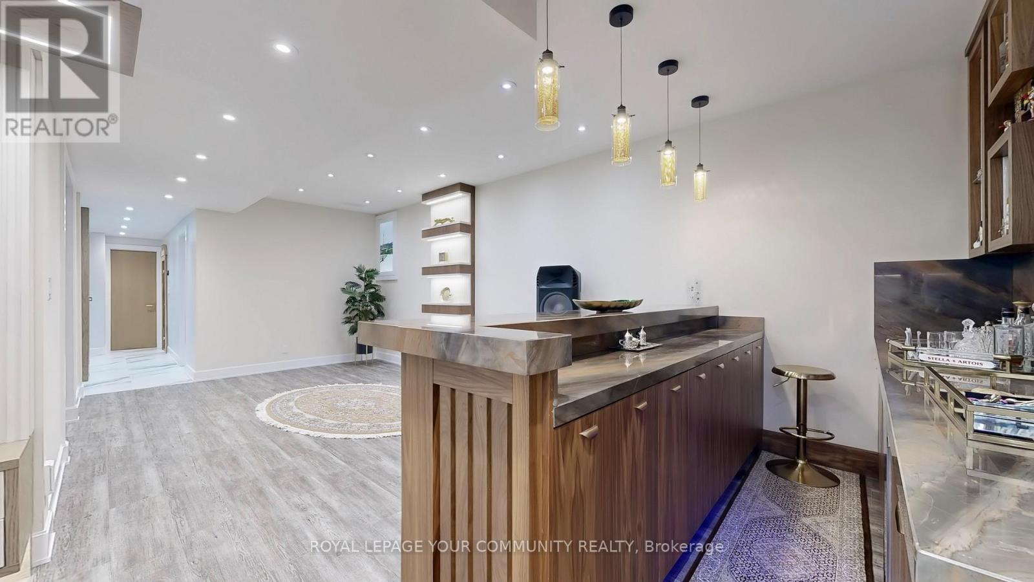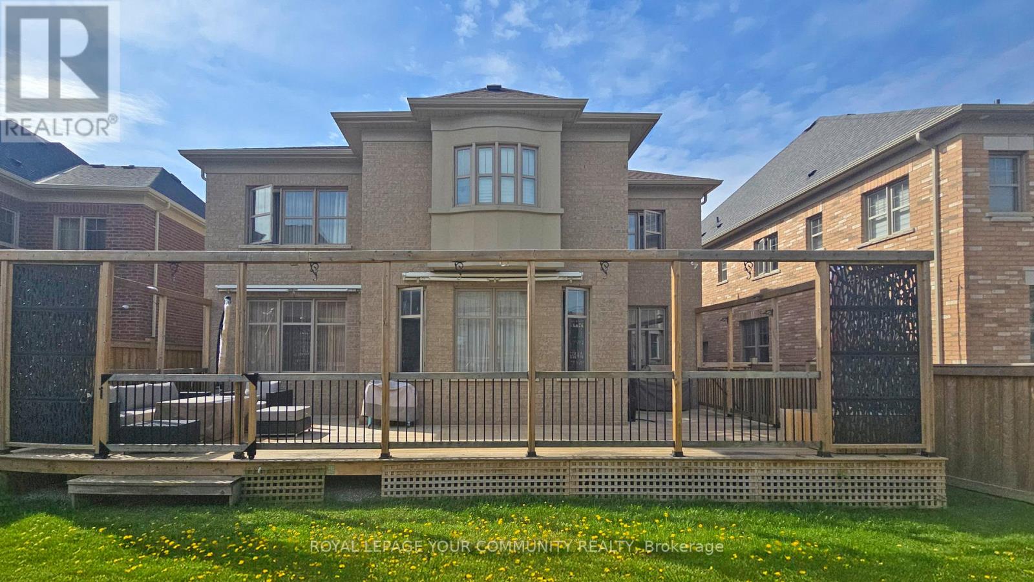5 Bedroom
6 Bathroom
3,500 - 5,000 ft2
Fireplace
Central Air Conditioning
Forced Air
$2,528,000
Stunning Home in Prestigious Upper Thornhill Estates. Welcome to this exceptional residence offers over 5,500 sq.ft. of luxurious, finished living space in one of Vaughan's most sought-after neighborhoods. This 4+1 bedroom, 6-bathroom home is a true showpiece, blending elegant design with thoughtful functionality and exquisite craftmanship throughout. Step into a grand, open foyer that flows seamlessly into an inviting living room-an ideal setting for both relaxation and quiet conversation. Discover the joy of preparing meals in the beautiful custom Chef's Kitchen that is perfectly complemented by a sophisticated formal dining room, ideal for hosting family and friends. Unwind in the spacious family room, designed for cozy evenings and quality time. Step-up to the primary suite, complete with a custom built-in king-size bed, a bespoke walk-in closet, and a luxurious spa-inspired ensuite. Each additional bedroom offers generous space, built-in storage, and custom finishes for elevated everyday living. The professionally finished basement is an entertainer's dream or ideal for extended family living, featuring a second fully equipped custom kitchen, a large family room, stylish bar, additional bedroom, a home spa with sauna, bathroom, and ample storage. Additional highlights include extensive custom built-ins, designer lighting, window coverings, a custom wood deck for outdoor entertaining, and high-end appliances throughout. This rare offering perfectly balances comfort, style, and versatility an exceptional place to call home. Don't miss your opportunity and book your private tour today! (id:26049)
Property Details
|
MLS® Number
|
N12148031 |
|
Property Type
|
Single Family |
|
Neigbourhood
|
Patterson |
|
Community Name
|
Patterson |
|
Features
|
Carpet Free, In-law Suite, Sauna |
|
Parking Space Total
|
4 |
Building
|
Bathroom Total
|
6 |
|
Bedrooms Above Ground
|
4 |
|
Bedrooms Below Ground
|
1 |
|
Bedrooms Total
|
5 |
|
Amenities
|
Fireplace(s) |
|
Appliances
|
Garage Door Opener Remote(s), Oven - Built-in, Central Vacuum, Range, Alarm System, Dishwasher, Dryer, Microwave, Oven, Stove, Washer, Window Coverings, Refrigerator |
|
Basement Development
|
Finished |
|
Basement Features
|
Apartment In Basement |
|
Basement Type
|
N/a (finished) |
|
Construction Style Attachment
|
Detached |
|
Cooling Type
|
Central Air Conditioning |
|
Exterior Finish
|
Brick |
|
Fire Protection
|
Alarm System |
|
Fireplace Present
|
Yes |
|
Flooring Type
|
Tile, Laminate, Hardwood |
|
Foundation Type
|
Unknown |
|
Half Bath Total
|
1 |
|
Heating Fuel
|
Natural Gas |
|
Heating Type
|
Forced Air |
|
Stories Total
|
2 |
|
Size Interior
|
3,500 - 5,000 Ft2 |
|
Type
|
House |
|
Utility Water
|
Municipal Water |
Parking
Land
|
Acreage
|
No |
|
Sewer
|
Sanitary Sewer |
|
Size Depth
|
108 Ft ,3 In |
|
Size Frontage
|
50 Ft ,3 In |
|
Size Irregular
|
50.3 X 108.3 Ft |
|
Size Total Text
|
50.3 X 108.3 Ft |
Rooms
| Level |
Type |
Length |
Width |
Dimensions |
|
Basement |
Bedroom |
2.8 m |
3.05 m |
2.8 m x 3.05 m |
|
Basement |
Family Room |
3.5 m |
5.3 m |
3.5 m x 5.3 m |
|
Basement |
Kitchen |
3.1 m |
5.3 m |
3.1 m x 5.3 m |
|
Basement |
Recreational, Games Room |
2.84 m |
4 m |
2.84 m x 4 m |
|
Main Level |
Foyer |
5.05 m |
2.33 m |
5.05 m x 2.33 m |
|
Main Level |
Living Room |
5.4 m |
3.92 m |
5.4 m x 3.92 m |
|
Main Level |
Office |
3.74 m |
3.57 m |
3.74 m x 3.57 m |
|
Main Level |
Dining Room |
5.13 m |
3.7 m |
5.13 m x 3.7 m |
|
Main Level |
Kitchen |
6.67 m |
4.78 m |
6.67 m x 4.78 m |
|
Main Level |
Eating Area |
6.67 m |
4.78 m |
6.67 m x 4.78 m |
|
Main Level |
Family Room |
4.35 m |
3.72 m |
4.35 m x 3.72 m |
|
Main Level |
Laundry Room |
2.97 m |
2.5 m |
2.97 m x 2.5 m |
|
Upper Level |
Bedroom 3 |
4.5 m |
3.75 m |
4.5 m x 3.75 m |
|
Upper Level |
Bedroom 4 |
5.05 m |
3.85 m |
5.05 m x 3.85 m |
|
Upper Level |
Primary Bedroom |
5.73 m |
4.93 m |
5.73 m x 4.93 m |
|
Upper Level |
Bedroom 2 |
6.45 m |
3.97 m |
6.45 m x 3.97 m |

