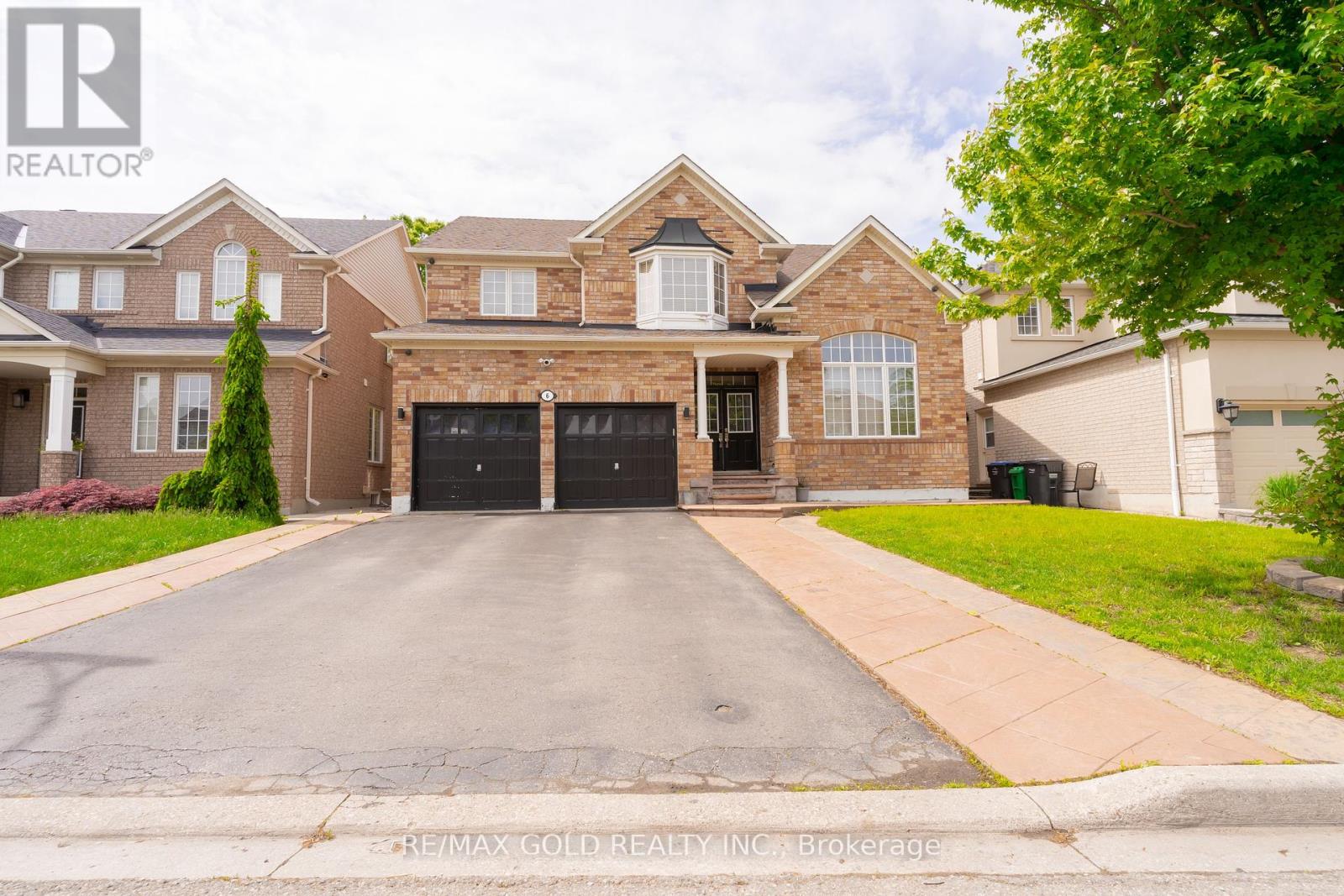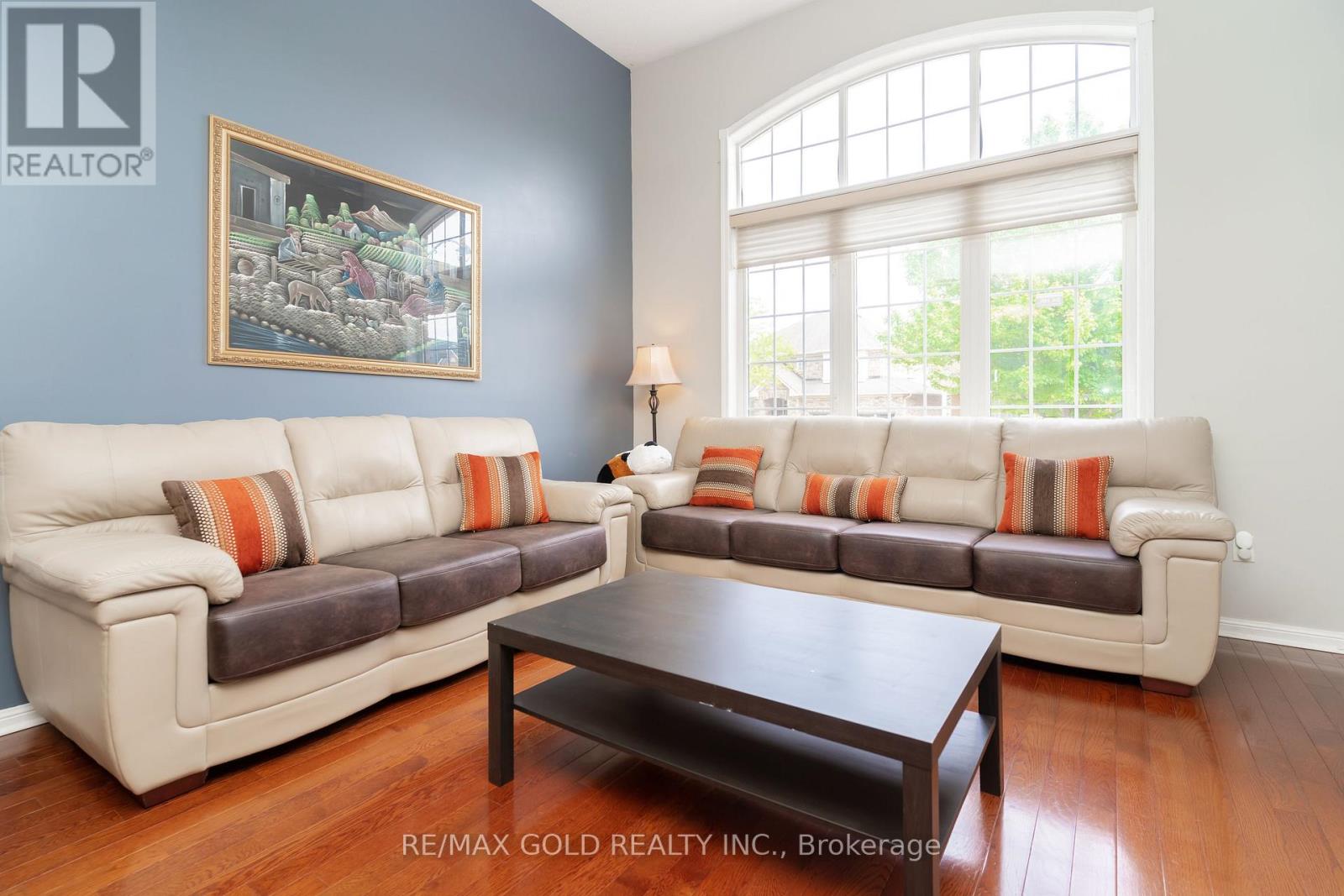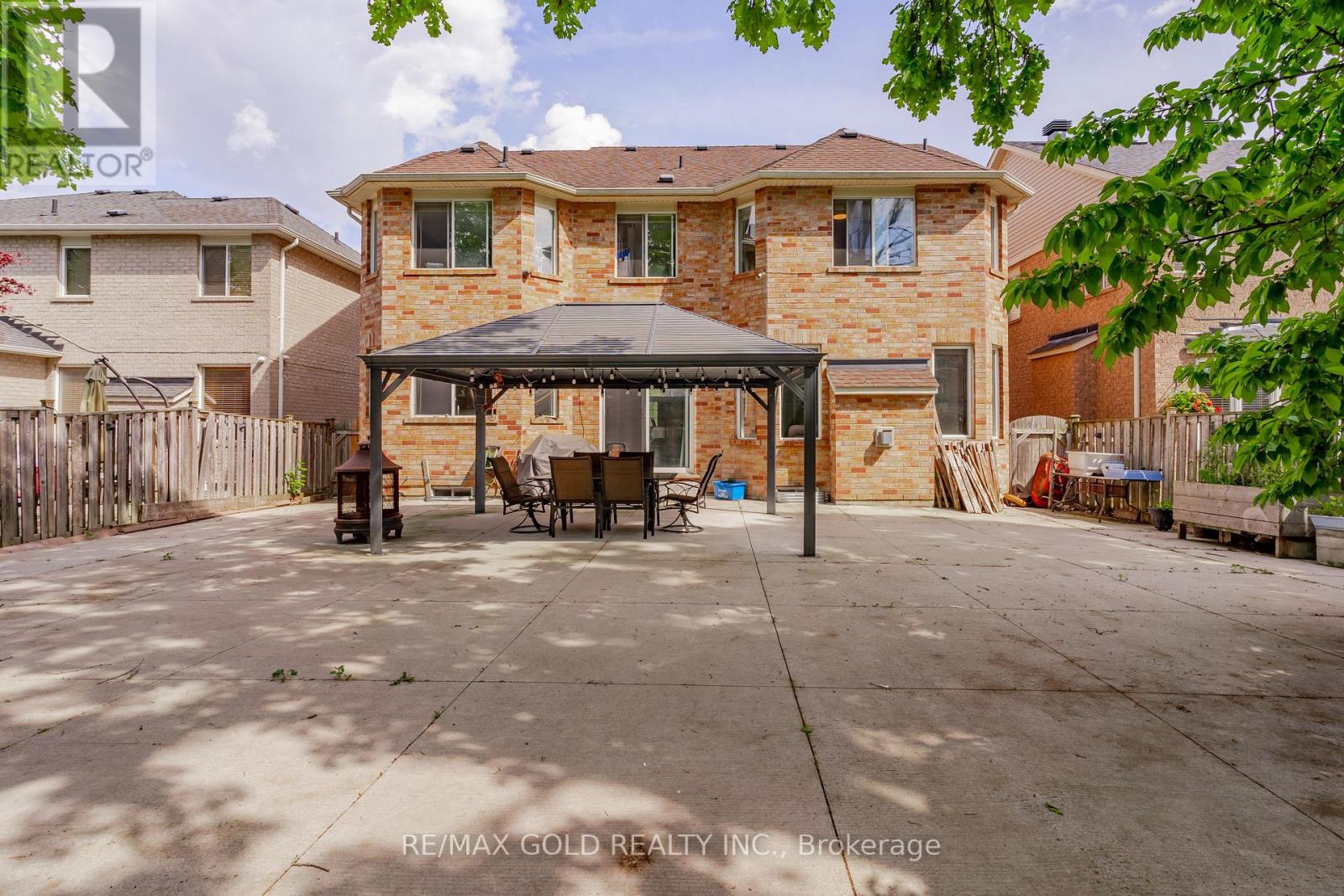7 Bedroom
6 Bathroom
2,500 - 3,000 ft2
Fireplace
Central Air Conditioning
Forced Air
$1,499,900
Step into the epitome of luxury living at 6 Bettey Rd. Beautiful, well maintained bright and spacious 5 bedroom detached home with a unique blend of comfort and style in high prestigious area of Castlemore. A Fabulous Detached House with 6 Car Drive way parking features Separate Living, Family and Dining Room, Office on main floor. New kitchen will be installed soon. The two master bedrooms have ensuites and three other generously sized bedrooms, All closets have organizers, Laundry room completes the upper level. The fully finished basement with Separate entrance extends the living space, boasting a bright, open-concept layout, an additional bedroom and great size beautiful Kitchen. Concrete Backyard add to the home's curb appeal and out door charm. A must see!! (id:26049)
Property Details
|
MLS® Number
|
W12189790 |
|
Property Type
|
Single Family |
|
Community Name
|
Vales of Castlemore |
|
Parking Space Total
|
6 |
Building
|
Bathroom Total
|
6 |
|
Bedrooms Above Ground
|
5 |
|
Bedrooms Below Ground
|
2 |
|
Bedrooms Total
|
7 |
|
Appliances
|
Dishwasher, Dryer, Hood Fan, Stove, Washer, Refrigerator |
|
Basement Development
|
Finished |
|
Basement Features
|
Separate Entrance |
|
Basement Type
|
N/a (finished) |
|
Construction Style Attachment
|
Detached |
|
Cooling Type
|
Central Air Conditioning |
|
Exterior Finish
|
Brick |
|
Fireplace Present
|
Yes |
|
Flooring Type
|
Hardwood, Laminate, Ceramic |
|
Half Bath Total
|
1 |
|
Heating Fuel
|
Natural Gas |
|
Heating Type
|
Forced Air |
|
Stories Total
|
2 |
|
Size Interior
|
2,500 - 3,000 Ft2 |
|
Type
|
House |
|
Utility Water
|
Municipal Water |
Parking
Land
|
Acreage
|
No |
|
Sewer
|
Sanitary Sewer |
|
Size Depth
|
115 Ft ,6 In |
|
Size Frontage
|
50 Ft ,6 In |
|
Size Irregular
|
50.5 X 115.5 Ft |
|
Size Total Text
|
50.5 X 115.5 Ft |
Rooms
| Level |
Type |
Length |
Width |
Dimensions |
|
Second Level |
Primary Bedroom |
16.73 m |
16.08 m |
16.73 m x 16.08 m |
|
Second Level |
Bedroom 2 |
15.42 m |
14.11 m |
15.42 m x 14.11 m |
|
Second Level |
Bedroom 3 |
13.78 m |
13.45 m |
13.78 m x 13.45 m |
|
Second Level |
Bedroom 4 |
11.45 m |
11.5 m |
11.45 m x 11.5 m |
|
Second Level |
Bedroom 5 |
11.55 m |
11.9 m |
11.55 m x 11.9 m |
|
Basement |
Living Room |
19.36 m |
19.03 m |
19.36 m x 19.03 m |
|
Basement |
Kitchen |
12.8 m |
12.47 m |
12.8 m x 12.47 m |
|
Basement |
Bedroom |
14.11 m |
13.45 m |
14.11 m x 13.45 m |
|
Basement |
Bedroom |
18.91 m |
17.9 m |
18.91 m x 17.9 m |
|
Main Level |
Living Room |
18.37 m |
16.08 m |
18.37 m x 16.08 m |
|
Main Level |
Dining Room |
19.36 m |
17.06 m |
19.36 m x 17.06 m |
|
Main Level |
Family Room |
19.03 m |
15.75 m |
19.03 m x 15.75 m |
|
Main Level |
Kitchen |
20.01 m |
17.06 m |
20.01 m x 17.06 m |
|
Main Level |
Office |
11.05 m |
9.5 m |
11.05 m x 9.5 m |




















































