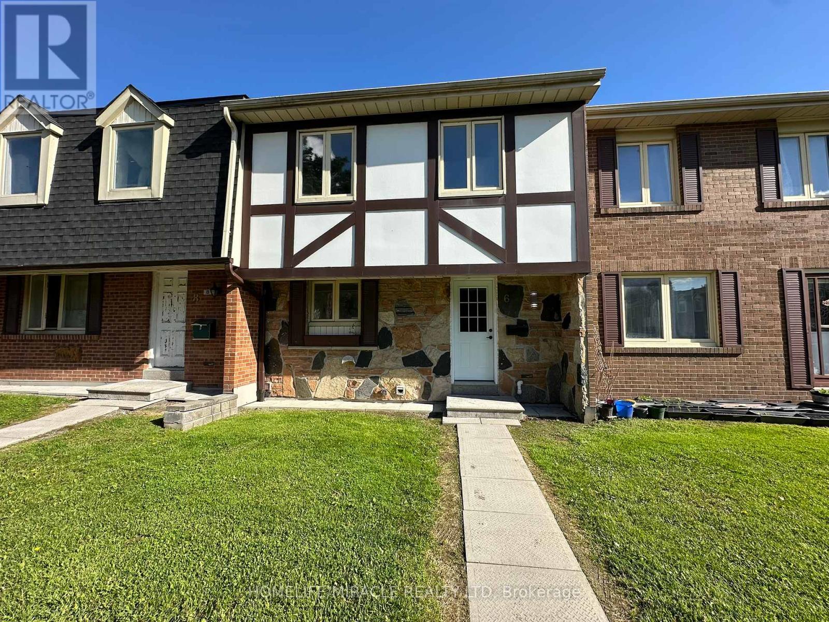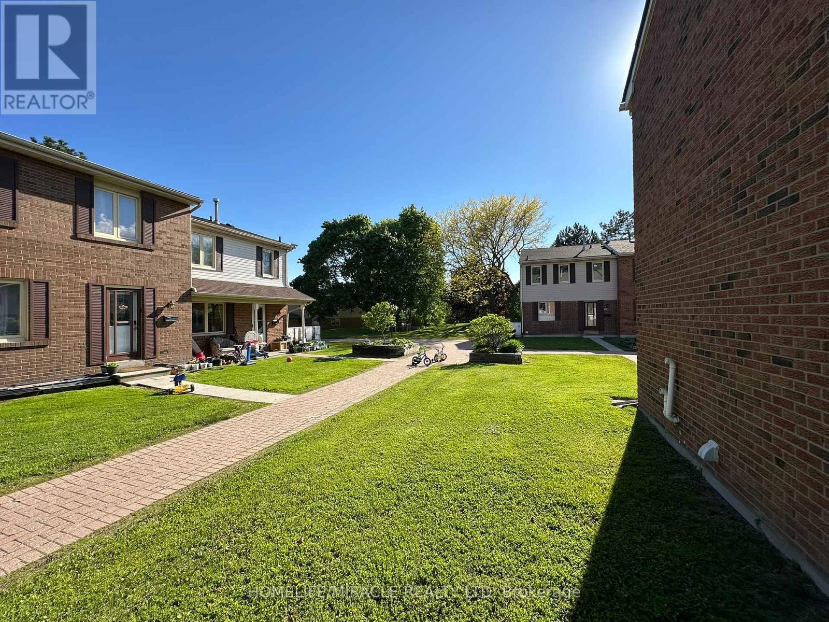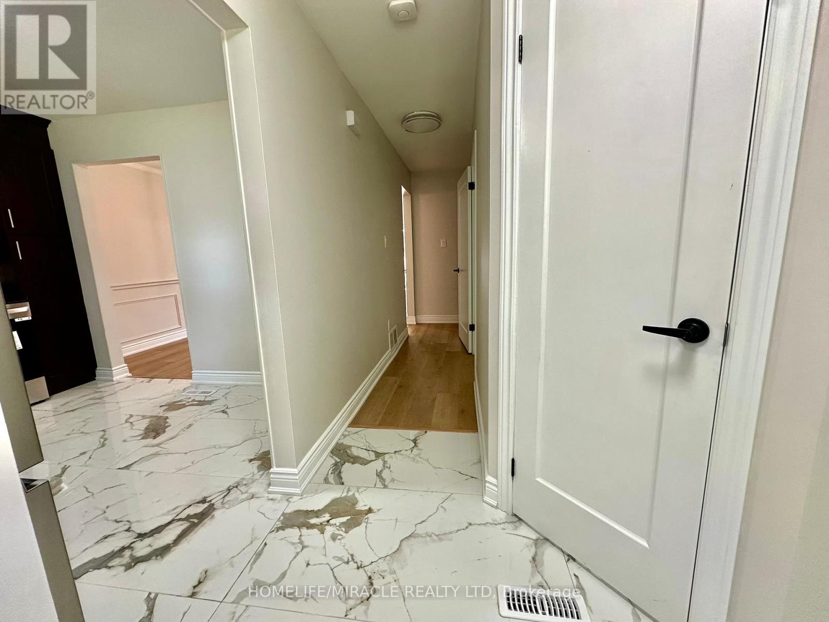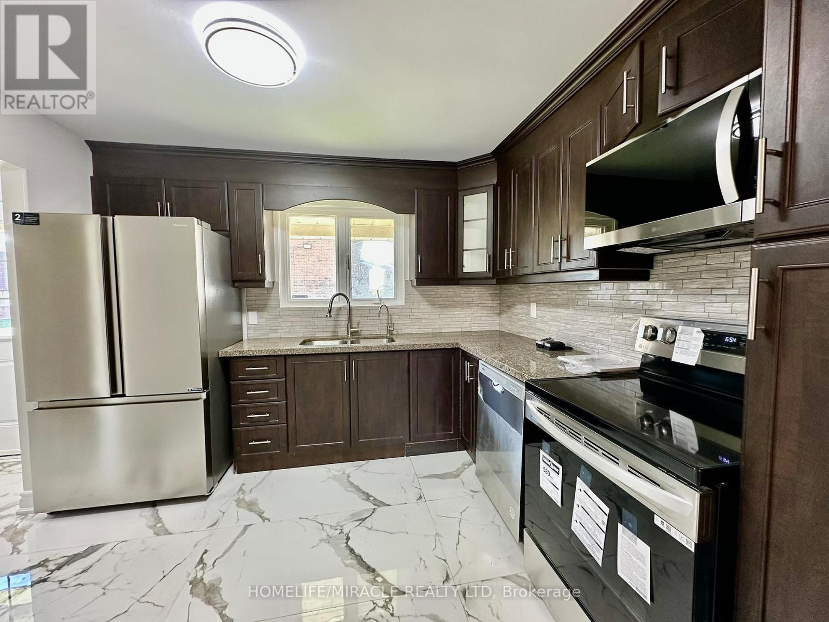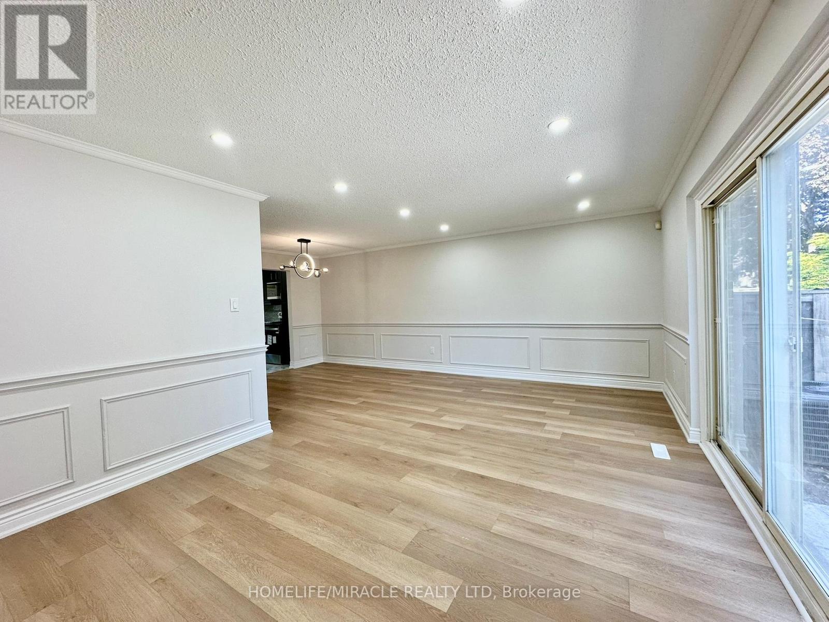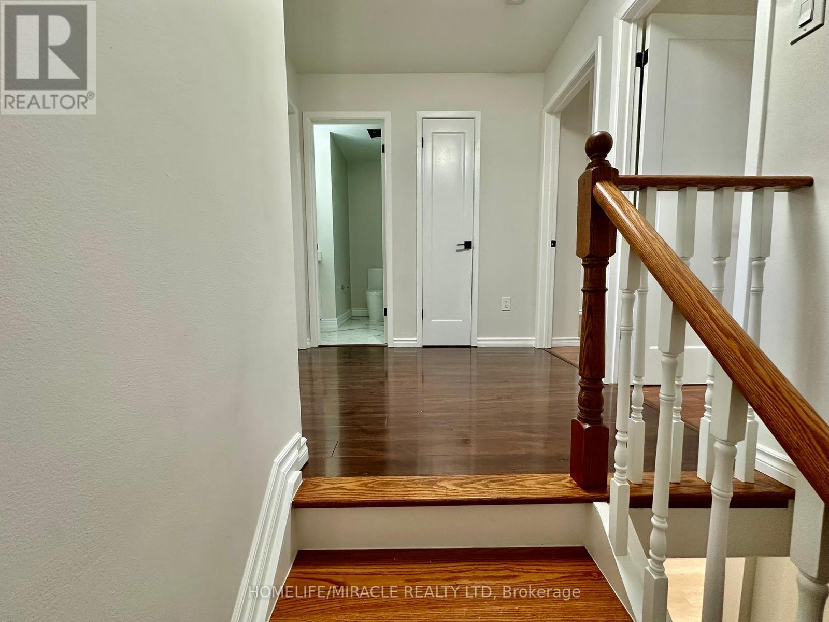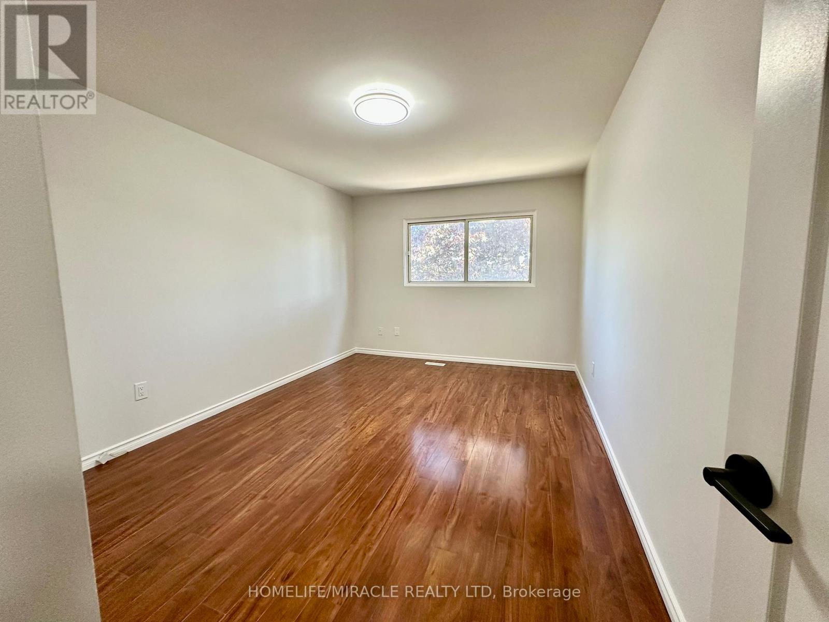6 Bedroom
3 Bathroom
1,400 - 1,599 ft2
Central Air Conditioning
Forced Air
Landscaped
$699,999Maintenance, Water, Common Area Maintenance, Insurance, Parking
$521.81 Monthly
The wait is over! Presenting this RARE 4+2 bed, 3 FULL bath, townhouse boasting over 1500sqft of fully RENOVATED living space w/ TWO underground parking spaces - DIRECT access from the parking garage into the basement. Located in prestigious L'Amoreaux steps to top rated schools, parks, rec centres, shopping, & TTC; Mins to HWY 401/404/DVP, Seneca College, & Costco. With quick access to TTC & major HWYs in all directions, commute is a breeze! Calling all first-time home buyers, growing families looking for their next home, & investors looking for a LOW maintenance turnkey property. The front façade greets you with stone & stucco finish. Bright foyer entry finished with gorgeous modern tile that leads into the Gourmet Chefs family sized kitchen w/ custom cabinetry, granite counters, Brand NEW S/S appliances (2025), & B/I pantry ideal for growing families. Head into the formal dining space perfect for evening dinners or Sunday brunch. Oversized Living room upgraded w/ contemporary floors & pot lights W/O to PRIVATE fenced backyard providing a seamless indoor-outdoor living experience perfect for buyers looking to host, childrens play space & pet lovers! *Updated flooring (carpet free) & updated washrooms 2024* Upper level offers 4 large bedrooms w/ 1-4pc bath plenty of space for home office, guests, nursery & growing families. Explore the finished basement supporting 2 additional bedrooms, rec room space, full 3-pc bath, & laundry space w/ access to underground garage. This home offers it all! Turnkey MOVE in ready condition. Dont compromise, make this your next home! (id:26049)
Property Details
|
MLS® Number
|
E12179551 |
|
Property Type
|
Single Family |
|
Neigbourhood
|
East L'Amoreaux |
|
Community Name
|
L'Amoreaux |
|
Amenities Near By
|
Hospital, Public Transit, Schools |
|
Community Features
|
Pet Restrictions, Community Centre |
|
Features
|
Carpet Free |
|
Parking Space Total
|
2 |
|
Structure
|
Porch |
Building
|
Bathroom Total
|
3 |
|
Bedrooms Above Ground
|
4 |
|
Bedrooms Below Ground
|
2 |
|
Bedrooms Total
|
6 |
|
Amenities
|
Visitor Parking, Recreation Centre |
|
Appliances
|
Dishwasher, Microwave, Stove, Window Coverings, Refrigerator |
|
Basement Development
|
Finished |
|
Basement Features
|
Separate Entrance |
|
Basement Type
|
N/a (finished) |
|
Cooling Type
|
Central Air Conditioning |
|
Exterior Finish
|
Brick |
|
Flooring Type
|
Hardwood, Tile |
|
Foundation Type
|
Concrete |
|
Heating Fuel
|
Natural Gas |
|
Heating Type
|
Forced Air |
|
Stories Total
|
2 |
|
Size Interior
|
1,400 - 1,599 Ft2 |
|
Type
|
Row / Townhouse |
Parking
Land
|
Acreage
|
No |
|
Fence Type
|
Fenced Yard |
|
Land Amenities
|
Hospital, Public Transit, Schools |
|
Landscape Features
|
Landscaped |
Rooms
| Level |
Type |
Length |
Width |
Dimensions |
|
Second Level |
Primary Bedroom |
3.22 m |
4.72 m |
3.22 m x 4.72 m |
|
Second Level |
Bedroom 2 |
2.72 m |
4.73 m |
2.72 m x 4.73 m |
|
Second Level |
Bedroom 3 |
2.69 m |
3.54 m |
2.69 m x 3.54 m |
|
Second Level |
Bedroom 4 |
3.26 m |
3.54 m |
3.26 m x 3.54 m |
|
Basement |
Recreational, Games Room |
|
|
Measurements not available |
|
Basement |
Bedroom |
|
|
Measurements not available |
|
Basement |
Bedroom 2 |
|
|
Measurements not available |
|
Main Level |
Living Room |
6.04 m |
3.65 m |
6.04 m x 3.65 m |
|
Main Level |
Dining Room |
3.31 m |
2.72 m |
3.31 m x 2.72 m |
|
Main Level |
Kitchen |
3.32 m |
3.02 m |
3.32 m x 3.02 m |


