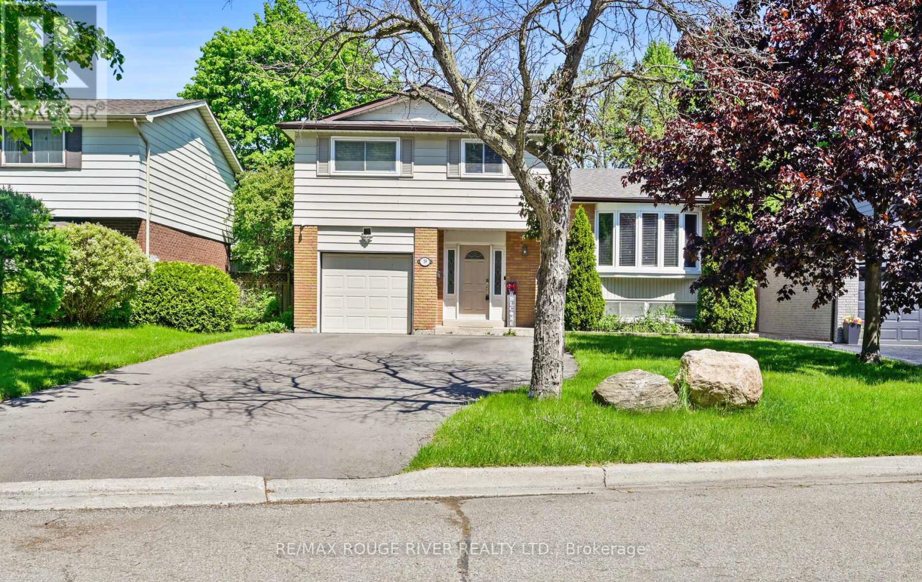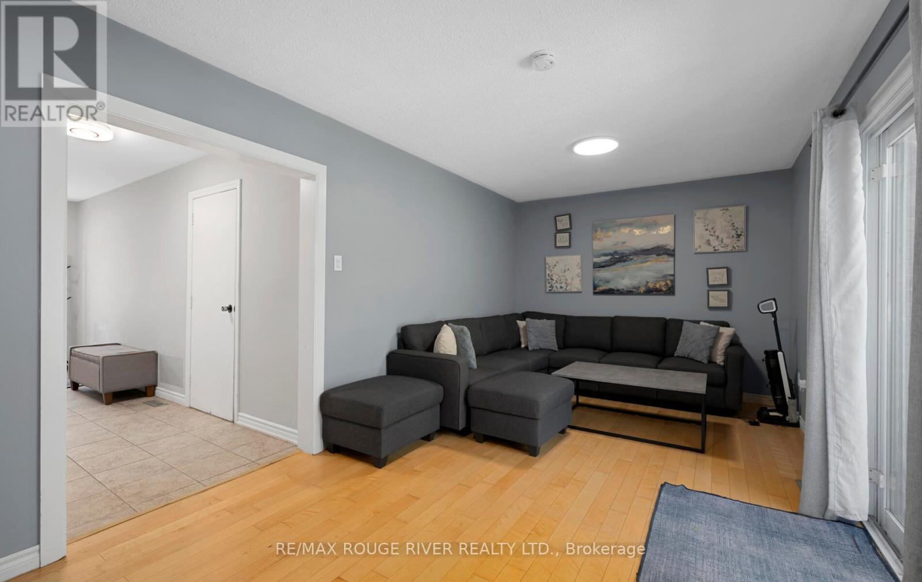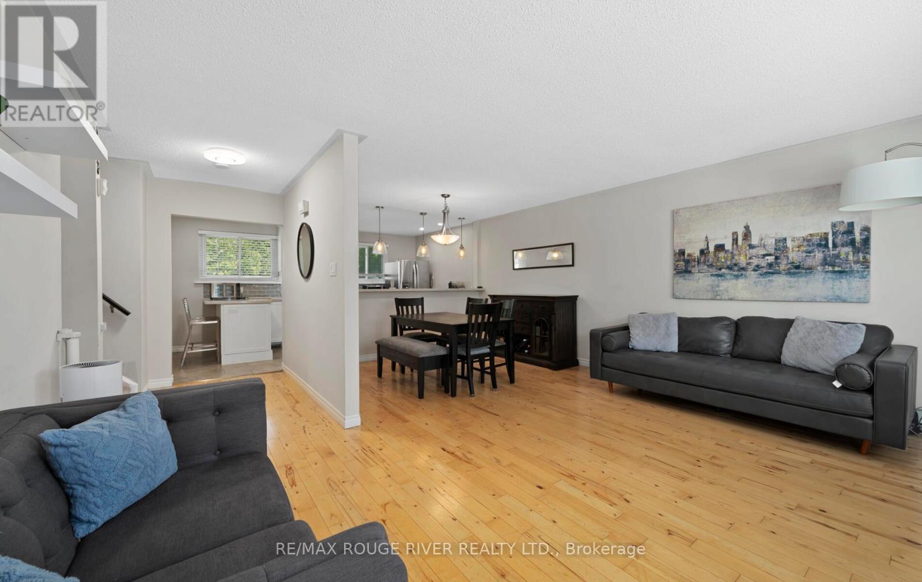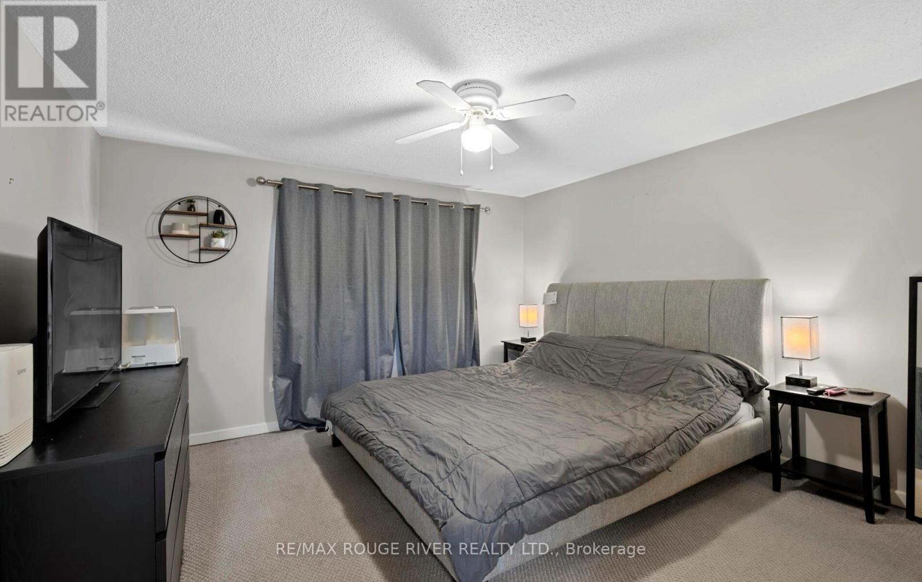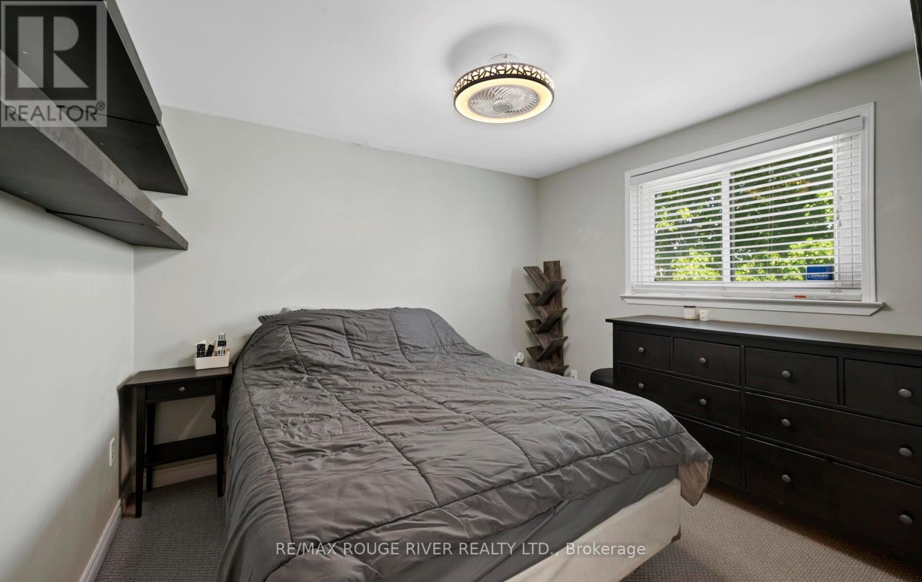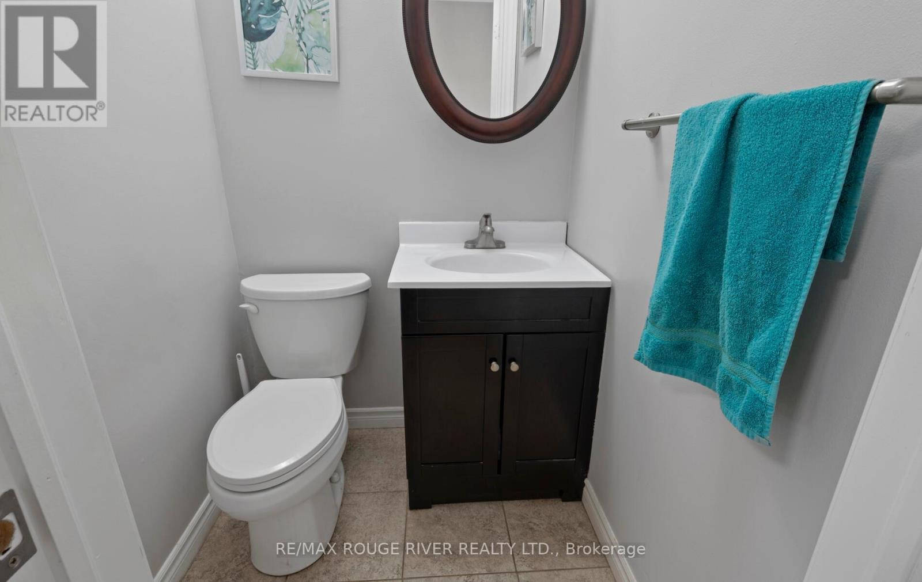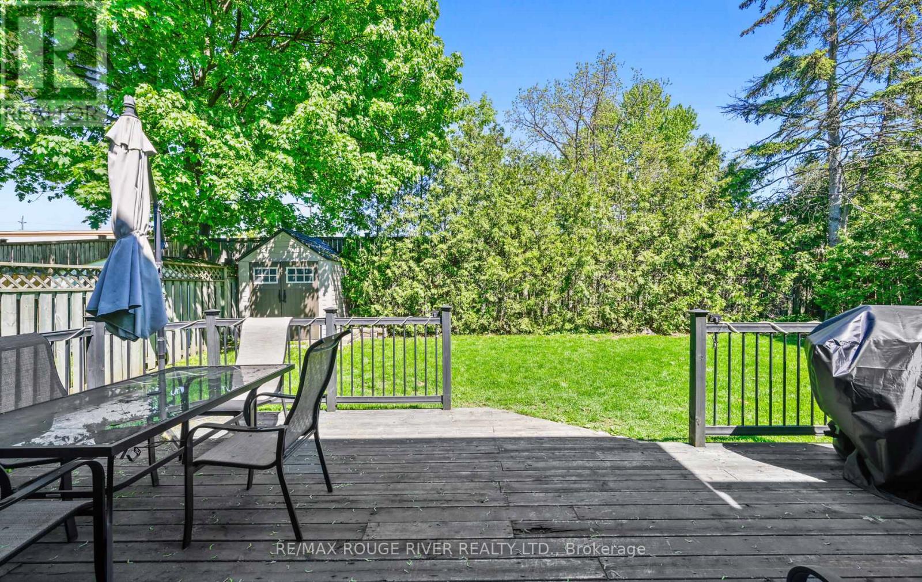59 Calais Street Whitby, Ontario L1N 5M3
$599,900
Beautiful 4 level detached sidesplit in a fantastic location of Whitby. This home features a renovated kitchen with ceramic flooring, ceramic backsplash, pot lights, breakfast bar and stainless steel appliances in the kitchen. A large and bright living room with hardwood floors, bow window and is open concept. Dining room with hardwood floors, a second breakfast bar and is open concept. 4 good size bedrooms on the third floor. The primary bedroom has broadloom, a 4 piece semi-ensuite and a double closet. The other 3 bedrooms feature broadloom, closets and windows. Main floor family room with hardwood floors and a sliding glass walk-out to the back deck. Huge lower level recreation room with broadloom, pot lights and a window. Parking for 4 cars in the driveway. Garage access into the house. Private backyard. Close to all amenities: schools, shopping and transit. (id:26049)
Open House
This property has open houses!
12:00 pm
Ends at:4:00 pm
12:00 pm
Ends at:4:00 pm
Property Details
| MLS® Number | E12179202 |
| Property Type | Single Family |
| Neigbourhood | West Lynde |
| Community Name | Lynde Creek |
| Parking Space Total | 5 |
Building
| Bathroom Total | 2 |
| Bedrooms Above Ground | 4 |
| Bedrooms Total | 4 |
| Appliances | Dishwasher, Dryer, Range, Stove, Washer, Window Coverings, Refrigerator |
| Basement Development | Finished |
| Basement Type | N/a (finished) |
| Construction Style Attachment | Detached |
| Construction Style Split Level | Sidesplit |
| Cooling Type | Central Air Conditioning |
| Exterior Finish | Brick, Aluminum Siding |
| Flooring Type | Ceramic, Hardwood, Carpeted |
| Foundation Type | Unknown |
| Half Bath Total | 1 |
| Heating Fuel | Natural Gas |
| Heating Type | Forced Air |
| Size Interior | 1,500 - 2,000 Ft2 |
| Type | House |
| Utility Water | Municipal Water |
Parking
| Attached Garage | |
| Garage |
Land
| Acreage | No |
| Sewer | Sanitary Sewer |
| Size Depth | 99 Ft ,4 In |
| Size Frontage | 50 Ft ,4 In |
| Size Irregular | 50.4 X 99.4 Ft |
| Size Total Text | 50.4 X 99.4 Ft |
Rooms
| Level | Type | Length | Width | Dimensions |
|---|---|---|---|---|
| Second Level | Kitchen | 5.06 m | 2.43 m | 5.06 m x 2.43 m |
| Second Level | Living Room | 5.06 m | 3.54 m | 5.06 m x 3.54 m |
| Second Level | Dining Room | 3.36 m | 2.55 m | 3.36 m x 2.55 m |
| Third Level | Primary Bedroom | 4.33 m | 3.83 m | 4.33 m x 3.83 m |
| Third Level | Bedroom 2 | 3.59 m | 3.2 m | 3.59 m x 3.2 m |
| Third Level | Bedroom 3 | 4.33 m | 2.55 m | 4.33 m x 2.55 m |
| Third Level | Bedroom 4 | 3.2 m | 2.78 m | 3.2 m x 2.78 m |
| Lower Level | Recreational, Games Room | 5.33 m | 4.93 m | 5.33 m x 4.93 m |
| Main Level | Family Room | 6.35 m | 3.03 m | 6.35 m x 3.03 m |



