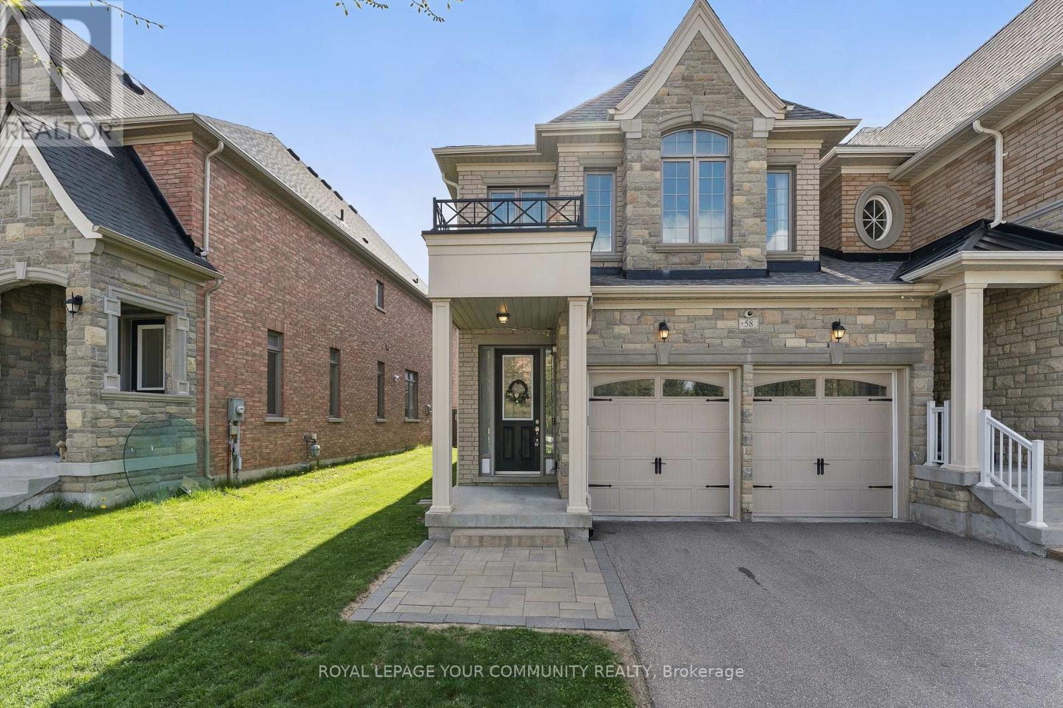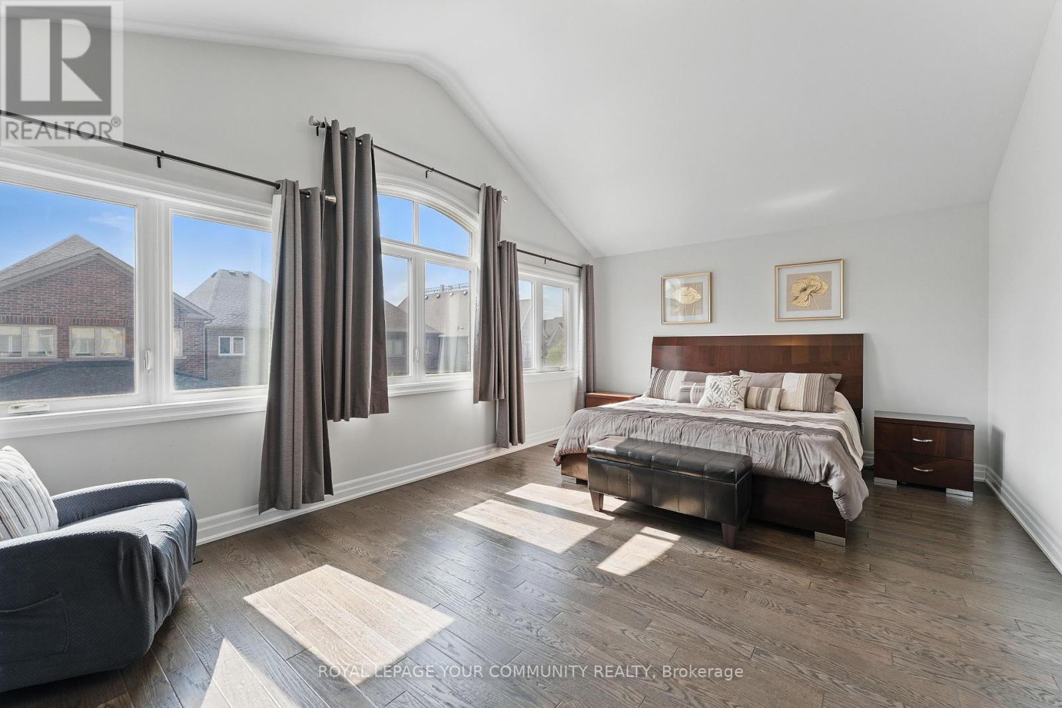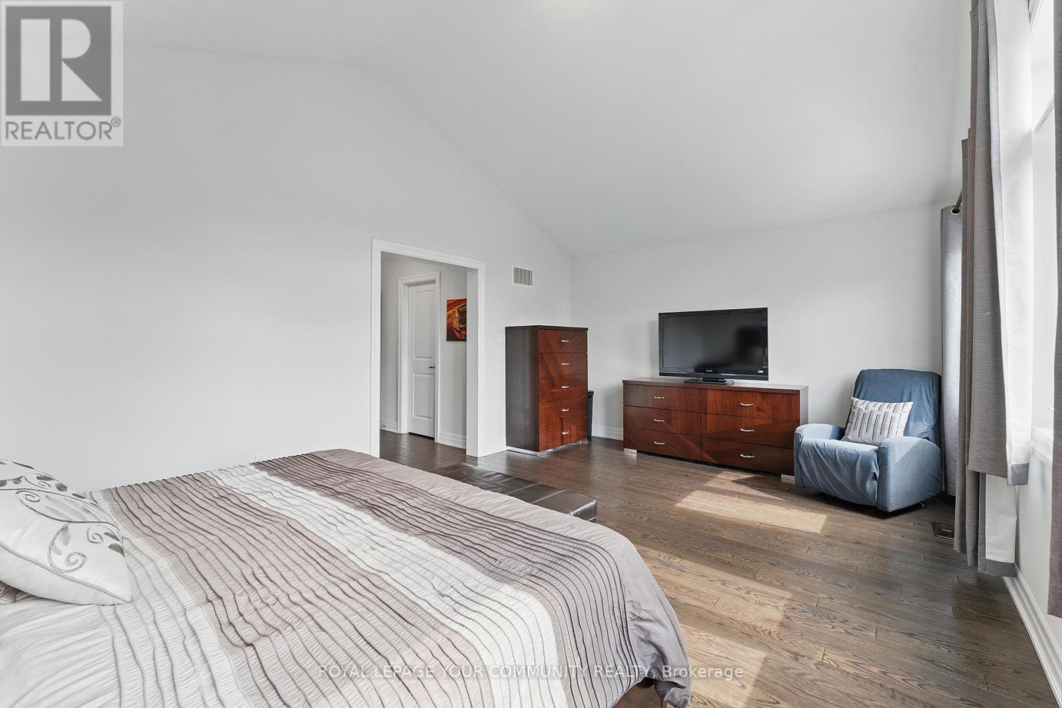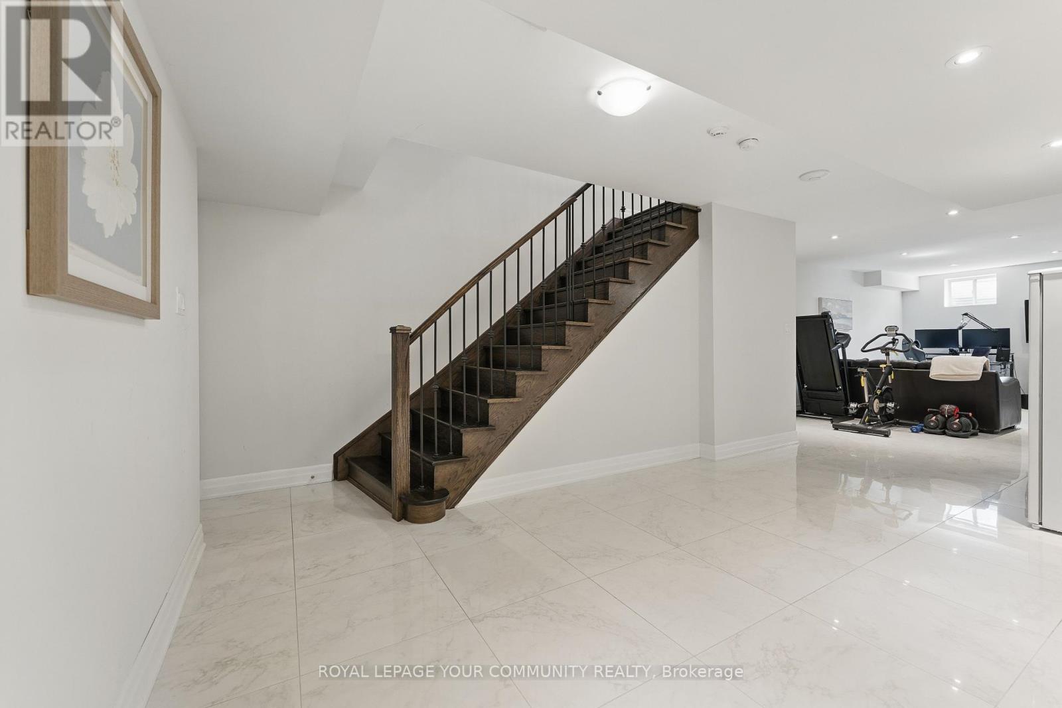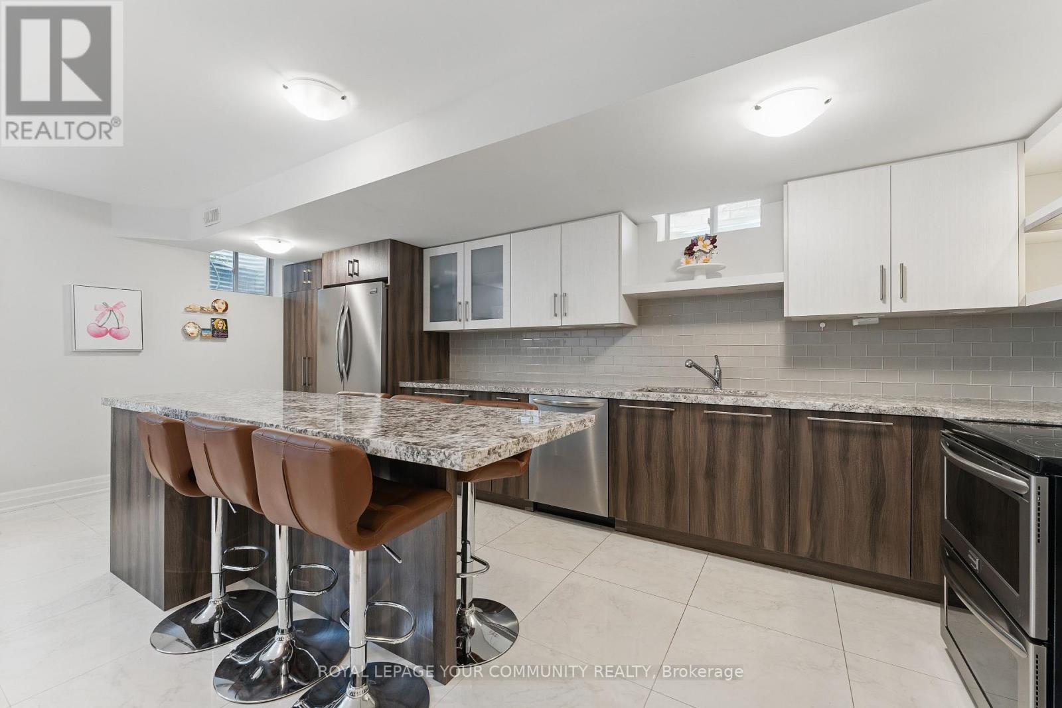3 Bedroom
4 Bathroom
2,000 - 2,500 ft2
Fireplace
Central Air Conditioning
Forced Air
$1,495,000
One of the largest lots of end-unit link homes in the subdivision! approx.. 40' wide Premium lot, linked only at the garage, offering full side access & a private driveway. Approx. 2,190 sq ft above grade + 1012 sq ft finished basement. Fully upgraded throughout incl. 36" 6-burner WOLF gas range, butler pantry, built-in entertainment unit, natural gas BBQ hookup. Upgraded hardwood floors & 24" tile throughout. Builder-finished basement w/full kitchen, fitness/entertainment space, 3-pc bath w/glass shower & large storage areas. Spacious 2-car garage with access to the home and the backyard. Large primary retreat w/cathedral ceilings, 5-pc ensuite & walk-in closet w/custom built-ins. 2nd floor laundry for added convenience. Family-friendly neighbourhood, walk to grocery, restaurants & top-rated public/private schools. 5 min to Hwy 400, new Zancor Rec Centre & walking trails. A must-see for buyers seeking luxury, space & location! (id:26049)
Property Details
|
MLS® Number
|
N12178104 |
|
Property Type
|
Single Family |
|
Neigbourhood
|
King's Ridge |
|
Community Name
|
King City |
|
Amenities Near By
|
Park, Schools |
|
Equipment Type
|
Water Heater - Gas |
|
Features
|
Irregular Lot Size, Carpet Free |
|
Parking Space Total
|
6 |
|
Rental Equipment Type
|
Water Heater - Gas |
Building
|
Bathroom Total
|
4 |
|
Bedrooms Above Ground
|
3 |
|
Bedrooms Total
|
3 |
|
Age
|
6 To 15 Years |
|
Amenities
|
Fireplace(s) |
|
Appliances
|
Central Vacuum, Water Heater, Alarm System, Dishwasher, Dryer, Microwave, Oven, Stove, Washer, Window Coverings, Refrigerator |
|
Basement Development
|
Finished |
|
Basement Type
|
N/a (finished) |
|
Construction Style Attachment
|
Link |
|
Cooling Type
|
Central Air Conditioning |
|
Exterior Finish
|
Brick, Stone |
|
Fire Protection
|
Alarm System, Security System, Smoke Detectors |
|
Fireplace Present
|
Yes |
|
Fireplace Total
|
1 |
|
Flooring Type
|
Hardwood, Ceramic |
|
Foundation Type
|
Poured Concrete |
|
Half Bath Total
|
1 |
|
Heating Fuel
|
Natural Gas |
|
Heating Type
|
Forced Air |
|
Stories Total
|
2 |
|
Size Interior
|
2,000 - 2,500 Ft2 |
|
Type
|
House |
|
Utility Water
|
Municipal Water |
Parking
Land
|
Acreage
|
No |
|
Land Amenities
|
Park, Schools |
|
Sewer
|
Sanitary Sewer |
|
Size Depth
|
115 Ft ,10 In |
|
Size Frontage
|
39 Ft ,7 In |
|
Size Irregular
|
39.6 X 115.9 Ft |
|
Size Total Text
|
39.6 X 115.9 Ft |
Rooms
| Level |
Type |
Length |
Width |
Dimensions |
|
Second Level |
Primary Bedroom |
6.01 m |
3.99 m |
6.01 m x 3.99 m |
|
Second Level |
Bedroom 2 |
2.74 m |
5.44 m |
2.74 m x 5.44 m |
|
Second Level |
Bedroom 3 |
3.15 m |
3.7 m |
3.15 m x 3.7 m |
|
Second Level |
Laundry Room |
2.74 m |
1.72 m |
2.74 m x 1.72 m |
|
Basement |
Recreational, Games Room |
3.23 m |
6.16 m |
3.23 m x 6.16 m |
|
Basement |
Kitchen |
2.63 m |
6.16 m |
2.63 m x 6.16 m |
|
Main Level |
Living Room |
6.01 m |
3.29 m |
6.01 m x 3.29 m |
|
Main Level |
Dining Room |
3.65 m |
3.66 m |
3.65 m x 3.66 m |
|
Main Level |
Kitchen |
3.71 m |
3.14 m |
3.71 m x 3.14 m |
|
Main Level |
Eating Area |
2.3 m |
3.08 m |
2.3 m x 3.08 m |

