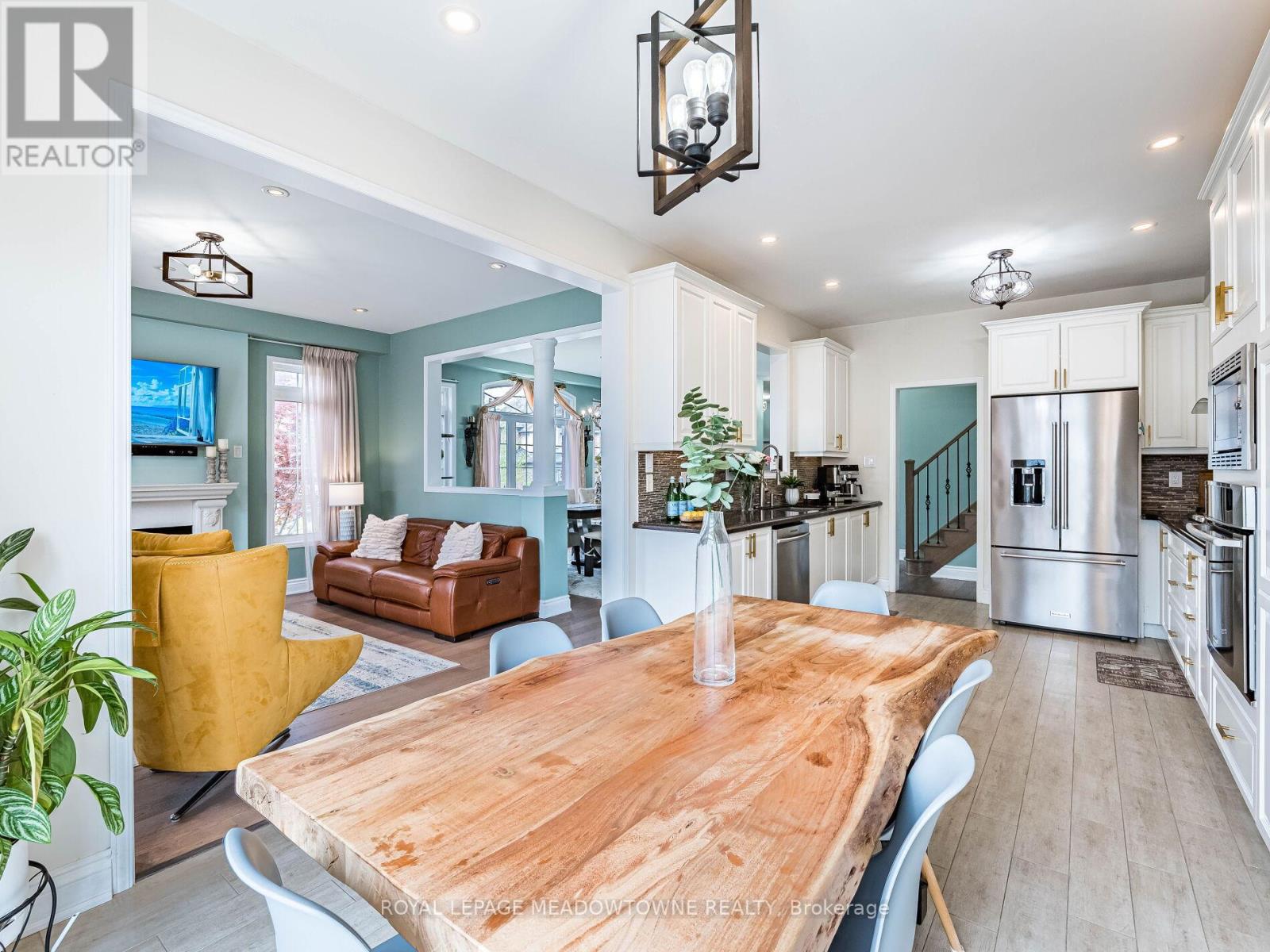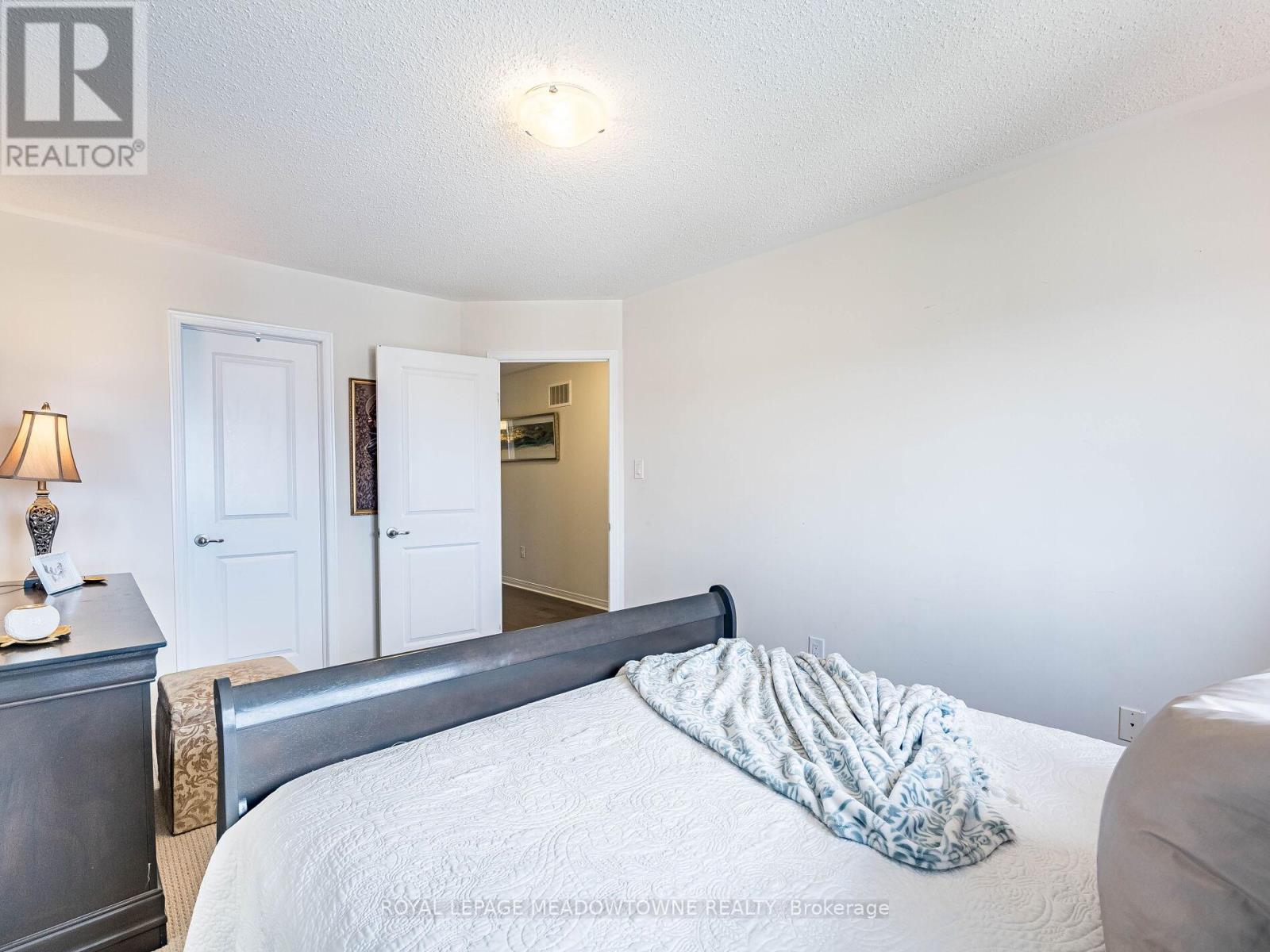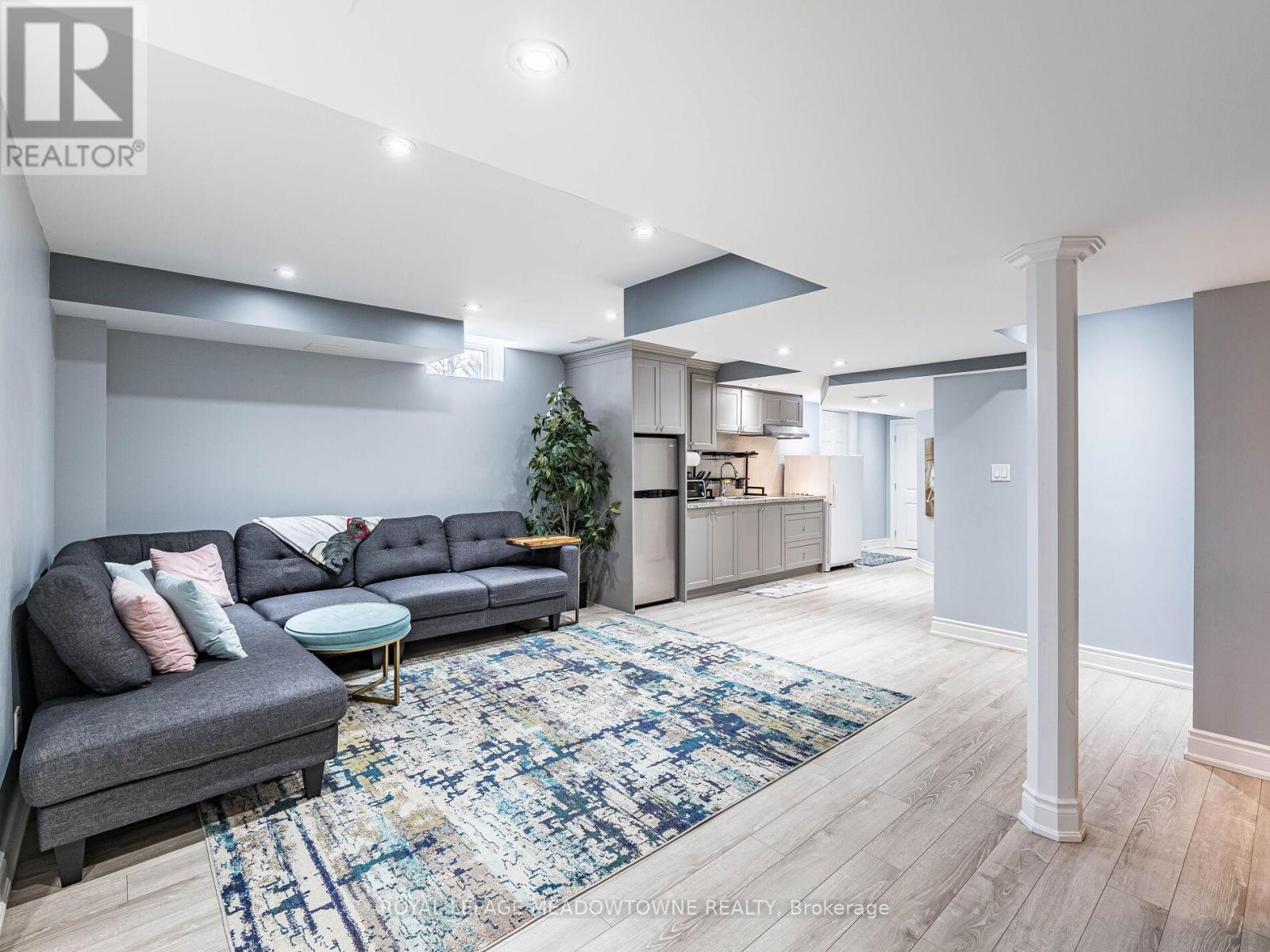58 Morningside Drive Halton Hills, Ontario L7G 0H7
$1,549,999
Welcome to 58 Morningside Drive in beautiful Georgetown! This stunning 4+1-bedroom, 5-bathroom home has been upgraded extensively with over $120K in upgrades and sits on a premium corner lot! Featuring a chef inspired kitchen thats truly the heart of the home. Enjoy white cabinetry, quartz countertops, stainless steel appliances, porcelain wood-look tiles, and sleek pot lights that brighten the space. Whether cooking for family or entertaining guests, this eat-in kitchen offers both style and function with ample counter space and seamless flow into the living and dining areas. The main floor boasts 9ft ceilings, a formal dining area, and an open-concept living room with a stunning stone fireplace. Wainscotting adds charm to the entryway, and the hardwood staircase with wrought iron spindles leads to a spacious second level with hardwood flooring in the hallway and spacious bedrooms. The primary bedroom offers a walk-in closet with built-in organizers and a 5-piece ensuite with a corner glass shower. A Jack & Jill bath connects two of the bedrooms, while the fourth features its own walk-in closet with organizers and access to a 4-piece bath. The finished basement includes a kitchen area with stovetop, additional bedroom, 3-piece bathroom, cold cellar and incredible Rec room with accented stone feature wall, a perfect space for extended family. Other features include main-floor laundry with garage access, a 2-car garage with GDOs, HRV system, 2014 furnace, and water softener. Outside, enjoy your spacious private backyard retreat complete with interlocking stone patio, full privacy fencing, and a 10x12 gazebo perfect for relaxing, entertaining, or letting the kids play. Located a short distance to shopping, restaurants and all Georgetown South has to offer. (id:26049)
Open House
This property has open houses!
2:00 pm
Ends at:4:00 pm
2:00 pm
Ends at:4:00 pm
Property Details
| MLS® Number | W12152236 |
| Property Type | Single Family |
| Community Name | Georgetown |
| Parking Space Total | 6 |
Building
| Bathroom Total | 5 |
| Bedrooms Above Ground | 4 |
| Bedrooms Below Ground | 1 |
| Bedrooms Total | 5 |
| Basement Development | Finished |
| Basement Type | N/a (finished) |
| Construction Style Attachment | Detached |
| Cooling Type | Central Air Conditioning |
| Exterior Finish | Brick |
| Fireplace Present | Yes |
| Flooring Type | Hardwood, Laminate, Porcelain Tile, Carpeted |
| Foundation Type | Poured Concrete |
| Heating Fuel | Natural Gas |
| Heating Type | Forced Air |
| Stories Total | 2 |
| Size Interior | 2,500 - 3,000 Ft2 |
| Type | House |
| Utility Water | Municipal Water |
Parking
| Attached Garage | |
| Garage |
Land
| Acreage | No |
| Sewer | Sanitary Sewer |
| Size Depth | 93 Ft ,7 In |
| Size Frontage | 39 Ft ,3 In |
| Size Irregular | 39.3 X 93.6 Ft ; Corner Lot |
| Size Total Text | 39.3 X 93.6 Ft ; Corner Lot |
Rooms
| Level | Type | Length | Width | Dimensions |
|---|---|---|---|---|
| Second Level | Primary Bedroom | 5.74 m | 4.48 m | 5.74 m x 4.48 m |
| Second Level | Bedroom 2 | 4.21 m | 3.57 m | 4.21 m x 3.57 m |
| Second Level | Bedroom 3 | 4.66 m | 4.61 m | 4.66 m x 4.61 m |
| Second Level | Bedroom 4 | 4.59 m | 3.06 m | 4.59 m x 3.06 m |
| Basement | Bedroom | 4.39 m | 4.06 m | 4.39 m x 4.06 m |
| Basement | Kitchen | 4.2 m | 2.57 m | 4.2 m x 2.57 m |
| Basement | Recreational, Games Room | 7.23 m | 7.41 m | 7.23 m x 7.41 m |
| Main Level | Dining Room | 4.88 m | 4.21 m | 4.88 m x 4.21 m |
| Main Level | Living Room | 4.58 m | 3.94 m | 4.58 m x 3.94 m |
| Main Level | Eating Area | 2.64 m | 3.37 m | 2.64 m x 3.37 m |
| Main Level | Kitchen | 4.08 m | 3.37 m | 4.08 m x 3.37 m |




















































