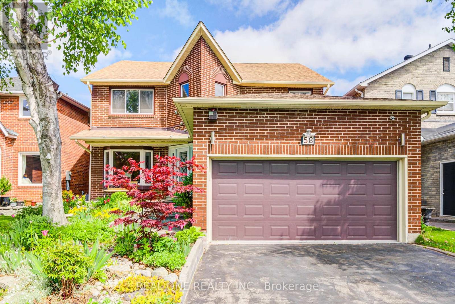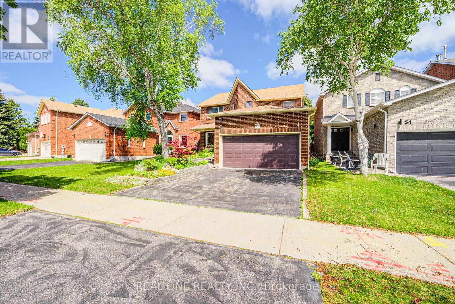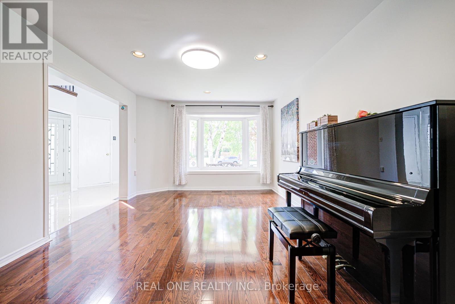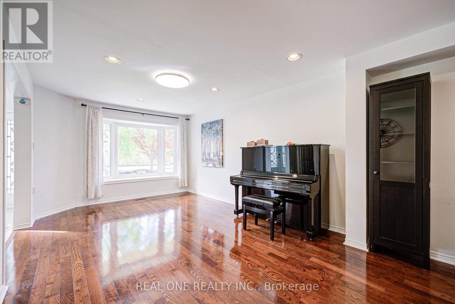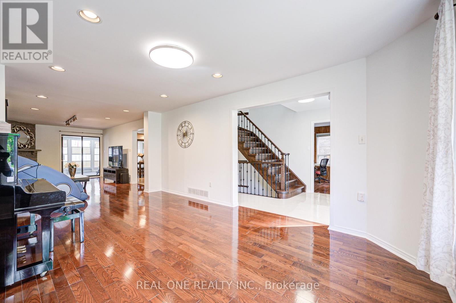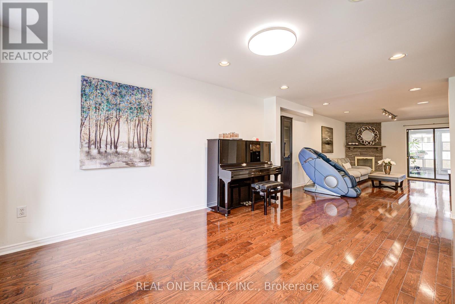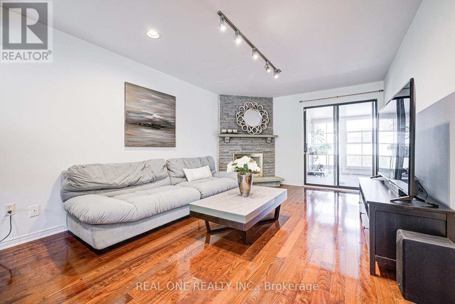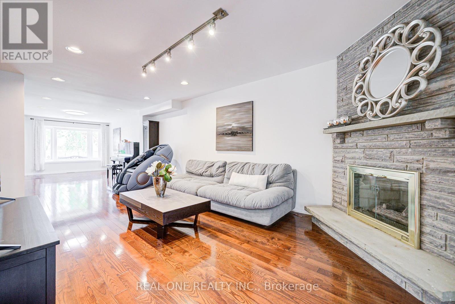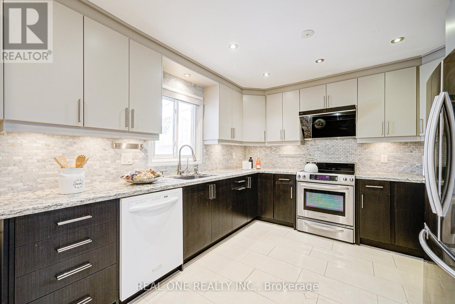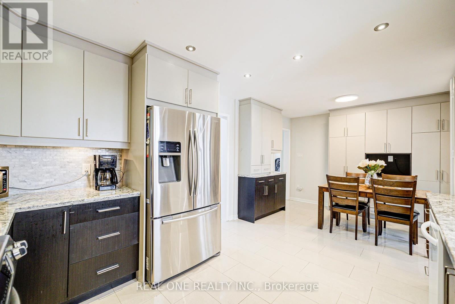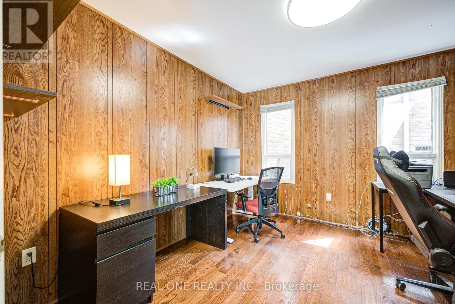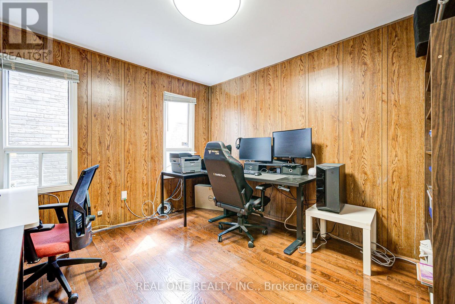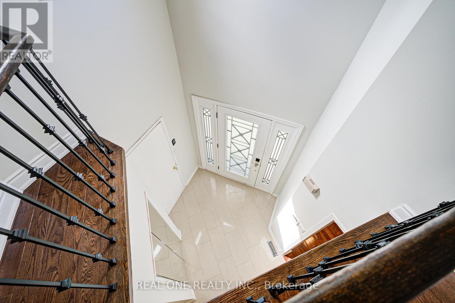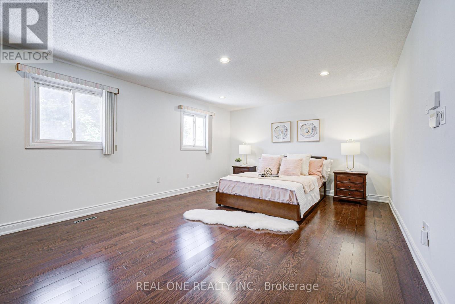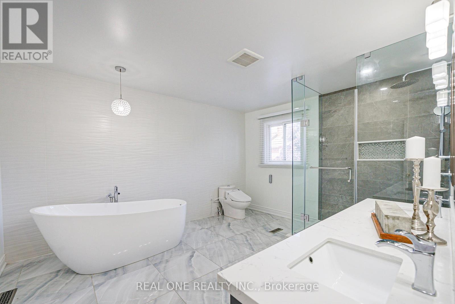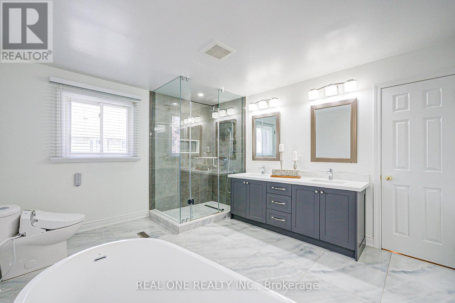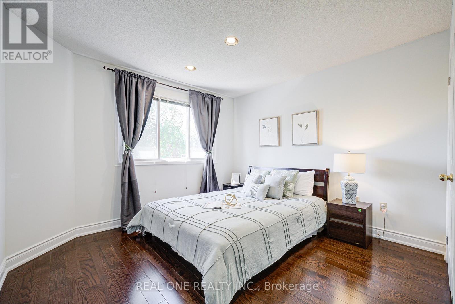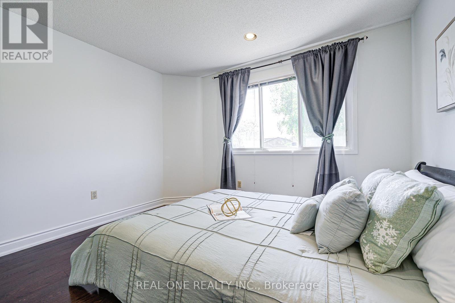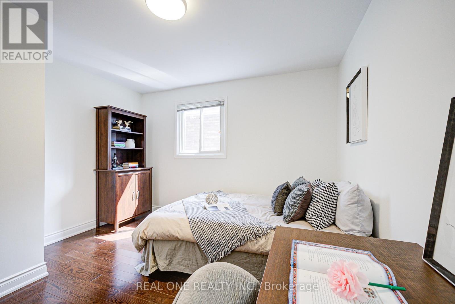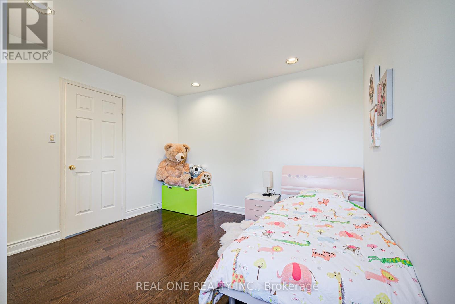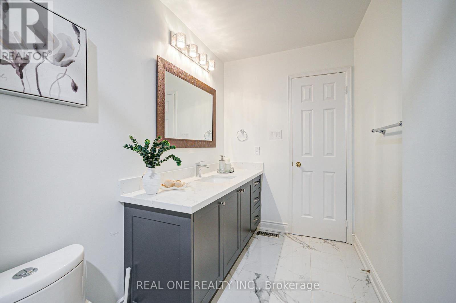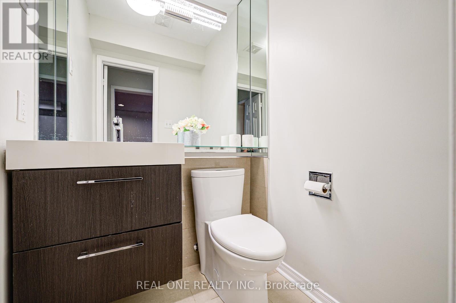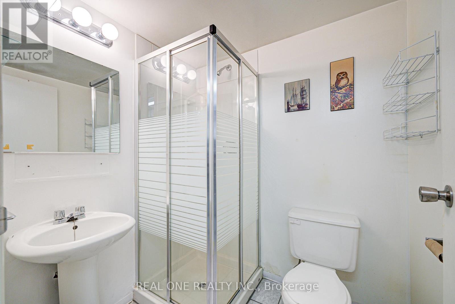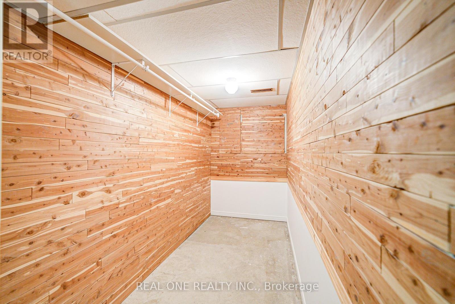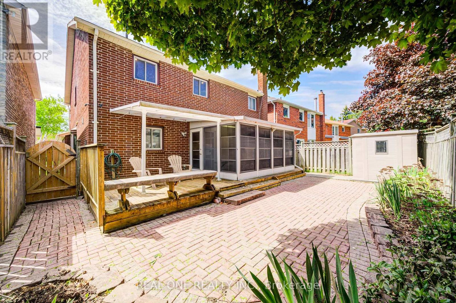5 Bedroom
4 Bathroom
2,500 - 3,000 ft2
Fireplace
Central Air Conditioning
Forced Air
$1,299,000
Rarely Offered Beautifully & Well Maintained Detached Home With 4+1Bedroom In The Heart Of Thornhill. Functional Layout Perfect for Modern Family Living. South View With Sun Filled Living Room. Large Room On Main Level Can Be Used As Office/Guess Room. Custom Kitchen W/ Breakfast Area & Walkout To Solarium And Backyard.Pot-lights Through-out. Hardwood Floor Through-out. Spacious Master Bedroom Includes a Luxury Upgraged 5 Piece Ensuite and Walk-In Closet. Basement Finished With a Bathroom, Storage Room and Large Recreational Area. Large SunRoom With a Huge Deck are Perfect for Gatherings and Outdoor Enjoyment. Furnace (2019). Insulation (2019). Direct Access to Garage. Convenience Location, Minutes Away to Hwy 7&407. Close To Great Schools( Charlton Public School, Louis Honore Frechette Public School, Hodan Nalayeh Secondary School). Public Transit, Mall, Supermarket, Restaurants, Entertainment and Much More. One Minute Walk to Park. Don't Miss Out This Amazing Home! (id:26049)
Open House
This property has open houses!
Starts at:
2:00 pm
Ends at:
5:00 pm
Property Details
|
MLS® Number
|
N12157861 |
|
Property Type
|
Single Family |
|
Community Name
|
Brownridge |
|
Features
|
Irregular Lot Size |
|
Parking Space Total
|
4 |
Building
|
Bathroom Total
|
4 |
|
Bedrooms Above Ground
|
4 |
|
Bedrooms Below Ground
|
1 |
|
Bedrooms Total
|
5 |
|
Age
|
31 To 50 Years |
|
Appliances
|
Water Heater, Dishwasher, Dryer, Stove, Washer, Window Coverings, Refrigerator |
|
Basement Development
|
Partially Finished |
|
Basement Type
|
N/a (partially Finished) |
|
Construction Style Attachment
|
Detached |
|
Cooling Type
|
Central Air Conditioning |
|
Exterior Finish
|
Brick |
|
Fireplace Present
|
Yes |
|
Flooring Type
|
Hardwood |
|
Foundation Type
|
Unknown |
|
Half Bath Total
|
1 |
|
Heating Fuel
|
Natural Gas |
|
Heating Type
|
Forced Air |
|
Stories Total
|
2 |
|
Size Interior
|
2,500 - 3,000 Ft2 |
|
Type
|
House |
|
Utility Water
|
Municipal Water |
Parking
Land
|
Acreage
|
No |
|
Sewer
|
Sanitary Sewer |
|
Size Depth
|
108 Ft ,4 In |
|
Size Frontage
|
37 Ft ,7 In |
|
Size Irregular
|
37.6 X 108.4 Ft |
|
Size Total Text
|
37.6 X 108.4 Ft |
|
Zoning Description
|
Residential |
Rooms
| Level |
Type |
Length |
Width |
Dimensions |
|
Second Level |
Primary Bedroom |
6.14 m |
4.3 m |
6.14 m x 4.3 m |
|
Second Level |
Bedroom 2 |
4.1 m |
3.15 m |
4.1 m x 3.15 m |
|
Second Level |
Bedroom 3 |
3.85 m |
3.45 m |
3.85 m x 3.45 m |
|
Second Level |
Bedroom 4 |
3.85 m |
3.45 m |
3.85 m x 3.45 m |
|
Basement |
Recreational, Games Room |
4.1 m |
3.25 m |
4.1 m x 3.25 m |
|
Ground Level |
Living Room |
4.65 m |
3.5 m |
4.65 m x 3.5 m |
|
Ground Level |
Family Room |
4.38 m |
3.65 m |
4.38 m x 3.65 m |
|
Ground Level |
Dining Room |
4.6 m |
3.45 m |
4.6 m x 3.45 m |
|
Ground Level |
Kitchen |
6.1 m |
3.35 m |
6.1 m x 3.35 m |
|
Ground Level |
Office |
3.25 m |
3.5 m |
3.25 m x 3.5 m |

