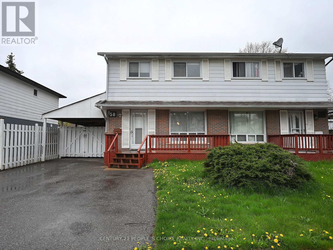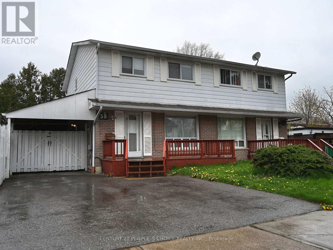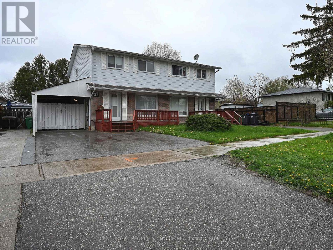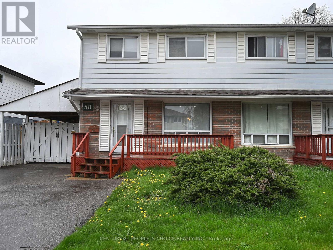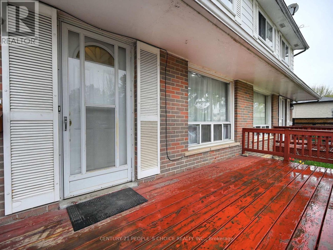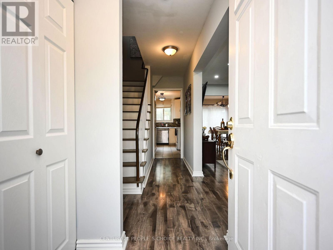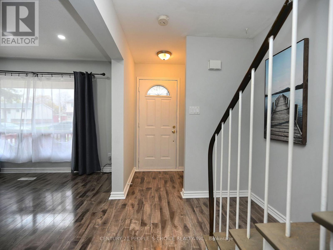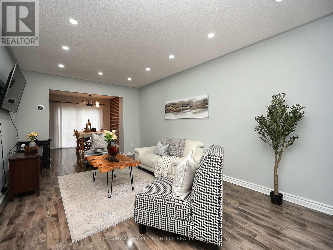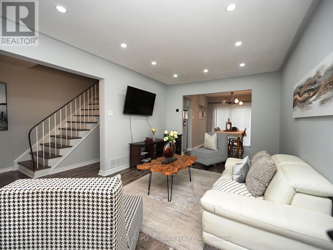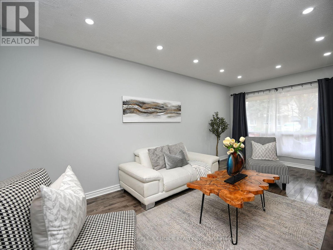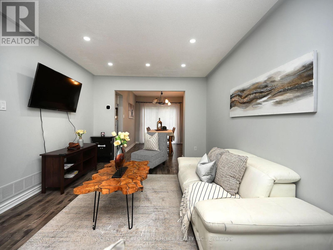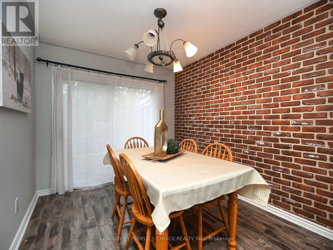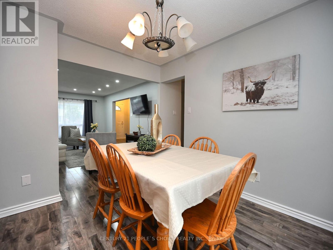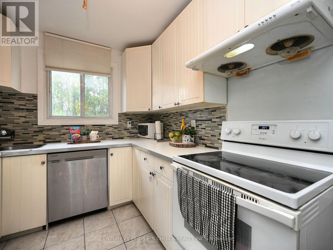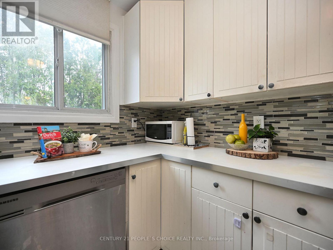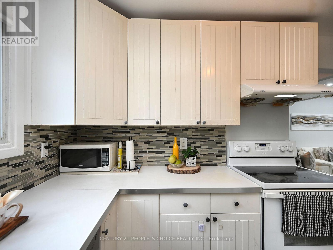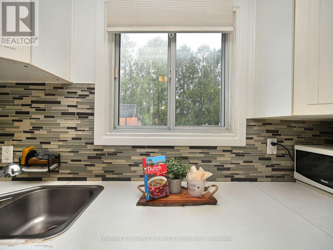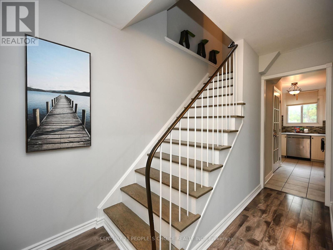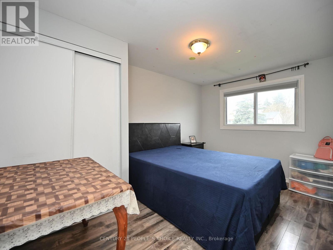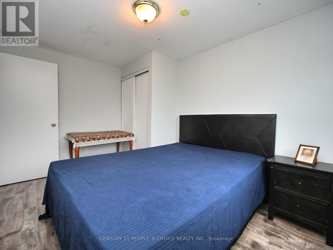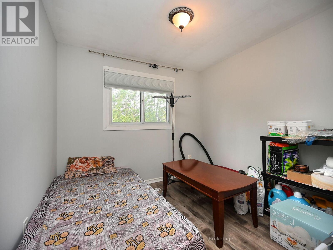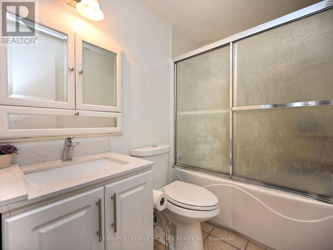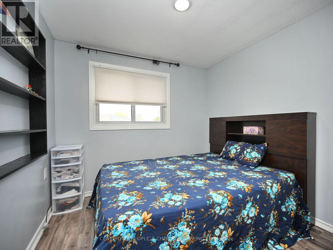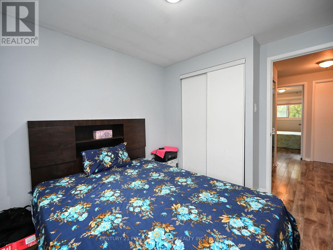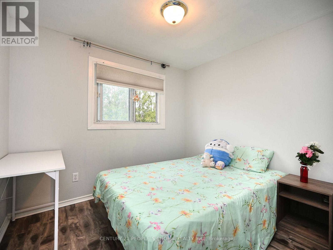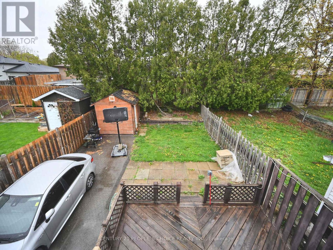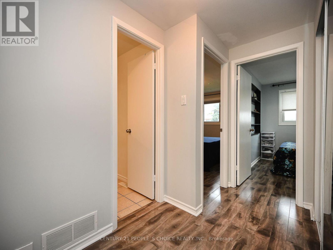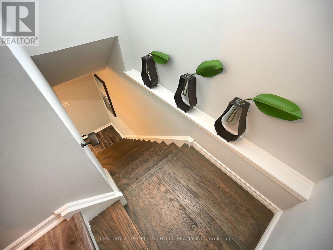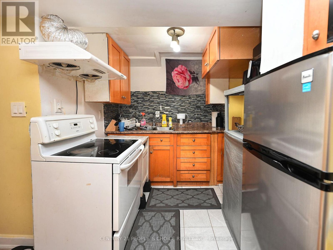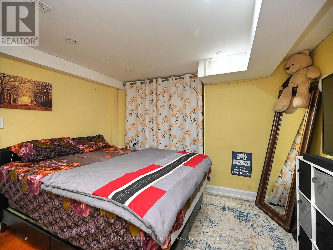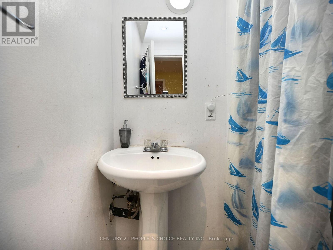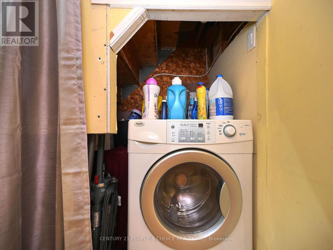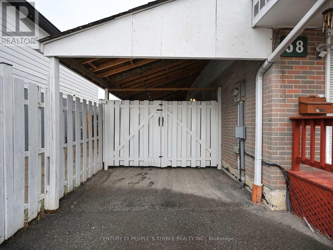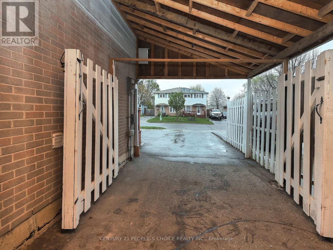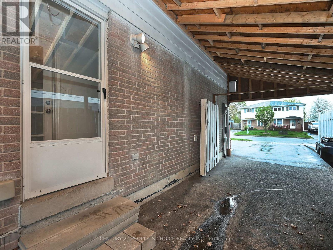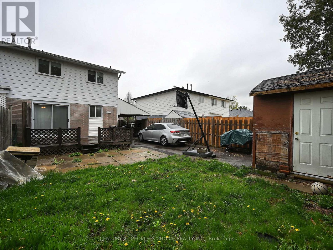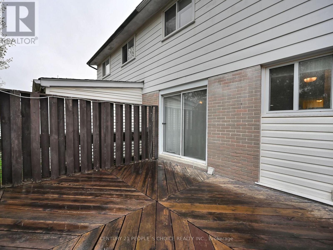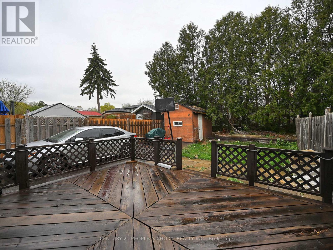5 Bedroom
2 Bathroom
1,100 - 1,500 ft2
Fireplace
Central Air Conditioning
Forced Air
$784,900
Attention Buyers & investors !!. A Well Maintained 4+1 Bedrooms Semi-Detached W/ Finished Basement & Separate Entrance. Modern Finishes. Huge Long Extended Driveway With Car Port . Total 6+1 Parking Spots On Driveway. Privacy Fence In The Backyard. Laminate Floors Allover . Oak Stairs . Renovated washrooms .Newly painted Allover In neutral . LED Pot Lights . Ready To Move In . 1 Bedroom Self Contained Unit With Separate Entrance . Very Convenient Location, Minutes To Hwy 410, Malls , Parks And Schools. Newly Painted. Move In Ready House . (id:26049)
Property Details
|
MLS® Number
|
W12132096 |
|
Property Type
|
Single Family |
|
Neigbourhood
|
Madoc |
|
Community Name
|
Madoc |
|
Parking Space Total
|
6 |
Building
|
Bathroom Total
|
2 |
|
Bedrooms Above Ground
|
4 |
|
Bedrooms Below Ground
|
1 |
|
Bedrooms Total
|
5 |
|
Appliances
|
Dryer, Water Heater, Microwave, Stove, Washer, Refrigerator |
|
Basement Development
|
Finished |
|
Basement Features
|
Separate Entrance |
|
Basement Type
|
N/a (finished) |
|
Construction Style Attachment
|
Semi-detached |
|
Cooling Type
|
Central Air Conditioning |
|
Exterior Finish
|
Brick, Vinyl Siding |
|
Fireplace Present
|
Yes |
|
Flooring Type
|
Laminate, Ceramic |
|
Heating Fuel
|
Natural Gas |
|
Heating Type
|
Forced Air |
|
Stories Total
|
2 |
|
Size Interior
|
1,100 - 1,500 Ft2 |
|
Type
|
House |
|
Utility Water
|
Municipal Water |
Parking
Land
|
Acreage
|
No |
|
Sewer
|
Sanitary Sewer |
|
Size Depth
|
104 Ft ,2 In |
|
Size Frontage
|
30 Ft |
|
Size Irregular
|
30 X 104.2 Ft |
|
Size Total Text
|
30 X 104.2 Ft |
Rooms
| Level |
Type |
Length |
Width |
Dimensions |
|
Second Level |
Primary Bedroom |
4.05 m |
2.8 m |
4.05 m x 2.8 m |
|
Second Level |
Bedroom 2 |
2.93 m |
2.8 m |
2.93 m x 2.8 m |
|
Second Level |
Bedroom 3 |
3.4 m |
2.8 m |
3.4 m x 2.8 m |
|
Second Level |
Bedroom 4 |
3.4 m |
2.8 m |
3.4 m x 2.8 m |
|
Second Level |
Bathroom |
2.5 m |
1.88 m |
2.5 m x 1.88 m |
|
Basement |
Bedroom |
3.66 m |
3.5 m |
3.66 m x 3.5 m |
|
Basement |
Bathroom |
2.4 m |
1.9 m |
2.4 m x 1.9 m |
|
Basement |
Kitchen |
2.5 m |
2.5 m |
2.5 m x 2.5 m |
|
Basement |
Living Room |
3.6 m |
3.5 m |
3.6 m x 3.5 m |
|
Main Level |
Living Room |
5.6 m |
3.3 m |
5.6 m x 3.3 m |
|
Main Level |
Dining Room |
3.3 m |
2.7 m |
3.3 m x 2.7 m |
|
Main Level |
Kitchen |
4.08 m |
2.7 m |
4.08 m x 2.7 m |
Utilities
|
Cable
|
Available |
|
Electricity
|
Installed |
|
Sewer
|
Installed |

