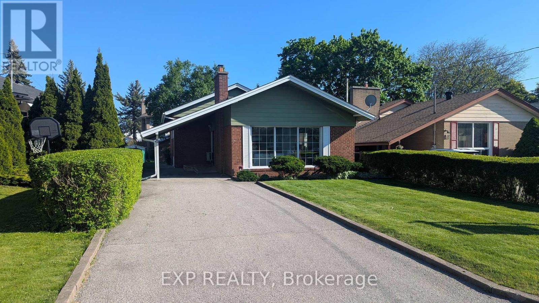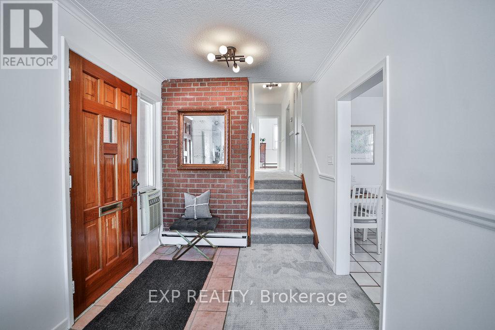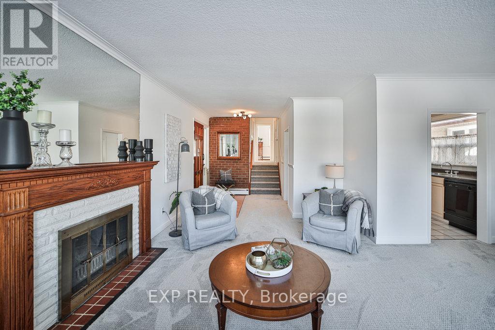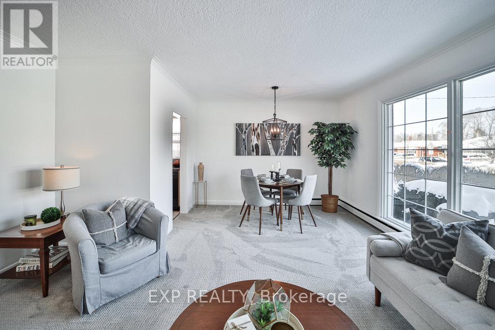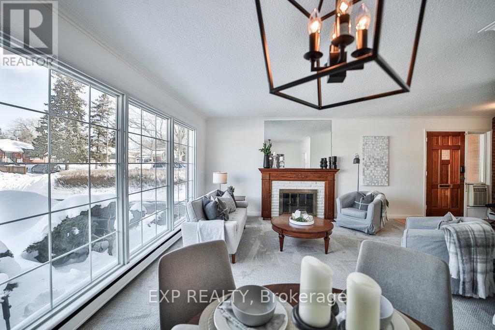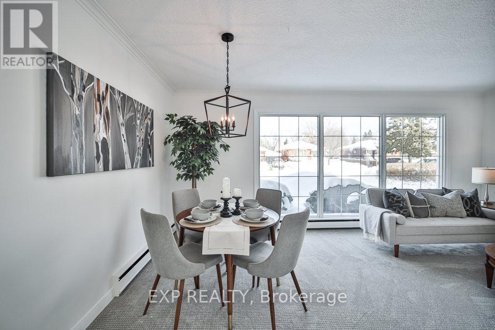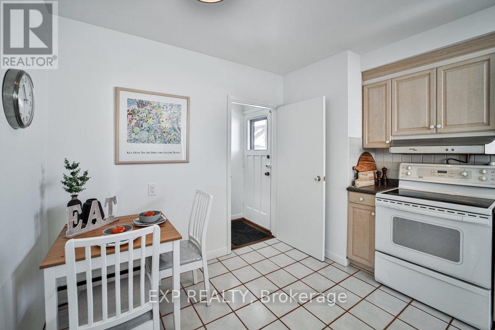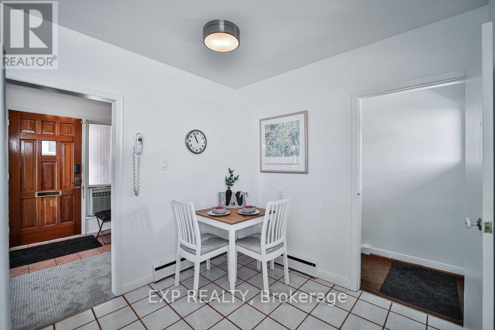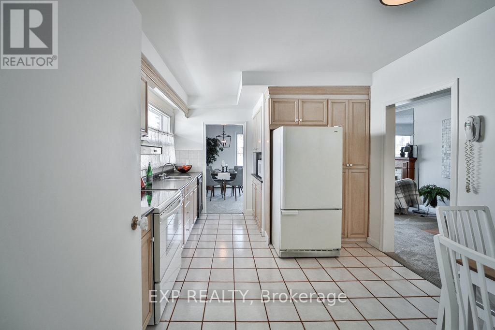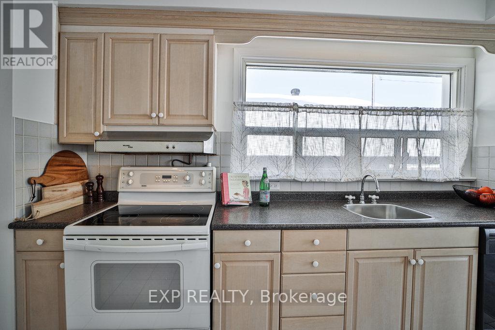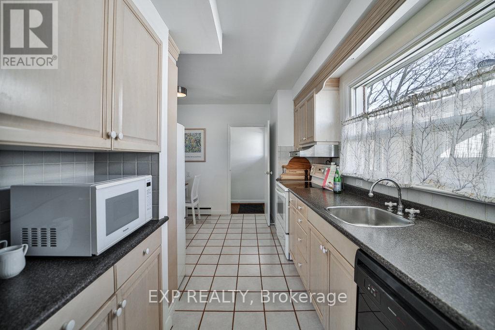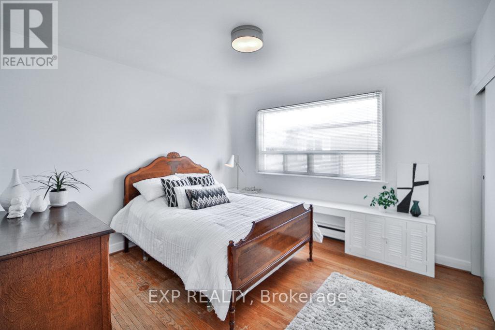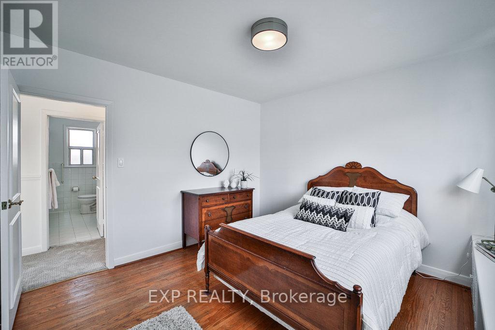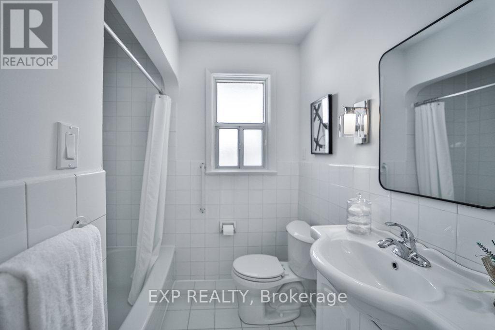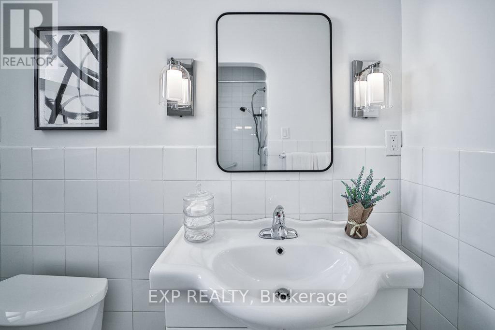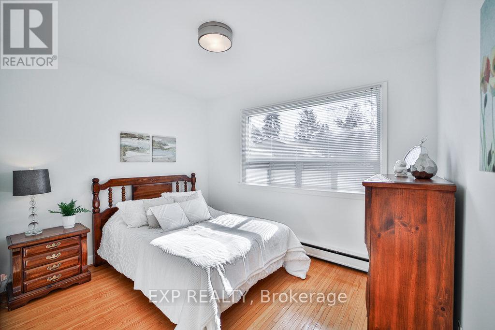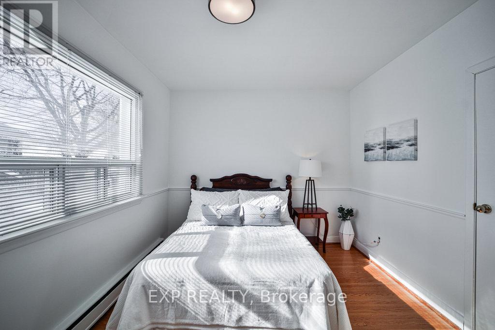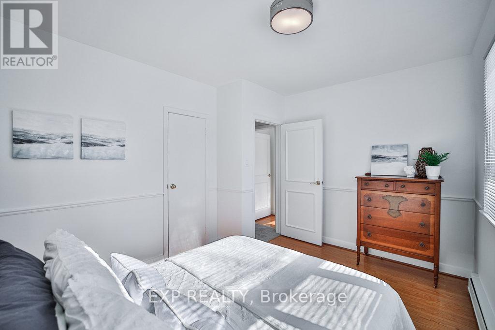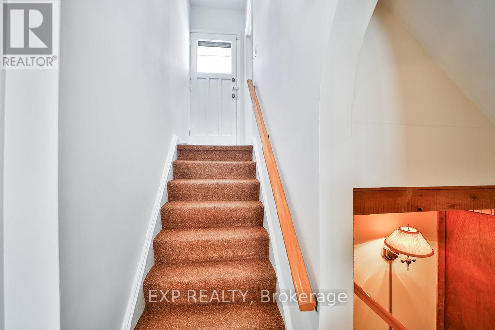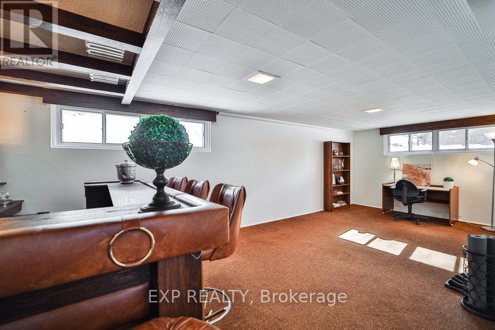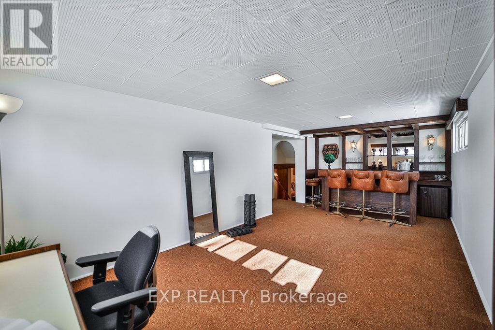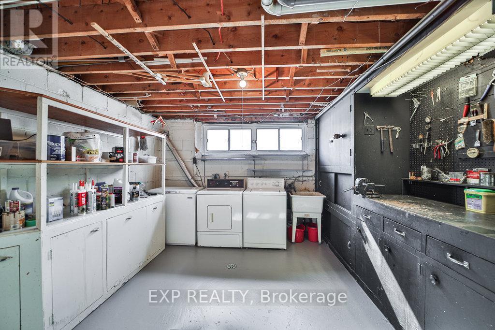3 Bedroom
2 Bathroom
1,100 - 1,500 ft2
Fireplace
Window Air Conditioner
Radiant Heat
Lawn Sprinkler
$999,888
Separate Entrance for In-Law Suite potential. 3 Bed- 2 Bath Bungalow, on a Large Lot In Desirable Bendale Community. Freshly Painted with New Broadloom. Home Features a Carport, Fully Fenced Yard, Open Living & Dining Rm, Family-Sized Eat-in Kitchen, Large Finished Basement With Separate Entrance and Spacious Open-Concept Living and Dining Area Featuring Crown Molding and Large Windows. The side Separate Entrance, leads to a Huge Basement with Recreational Room with Office and Bar Area, and Additionally a Huge Family Room for Entertaining Along with a 3-Piece Bath. This Expansive Space Could be Easily Converted into an Income-Generating Suite or Used as Extra Living Space for Extended Family Members. Outside, the Backyard is Fully fenced with a Patio, Garden Area and Sprinkler System. Close to Transit (Lawrence Lrt Station & Future Subway in the area as well), Local schools, Parks, SHN General Hospital, Grocery Stores, and Restaurants are all Just Minutes Away. This is a Rare Opportunity to Own a Property with Great Bones and Great Income Potential in a Sought-After Neighborhood. (id:26049)
Property Details
|
MLS® Number
|
E12079969 |
|
Property Type
|
Single Family |
|
Neigbourhood
|
Scarborough |
|
Community Name
|
Bendale |
|
Amenities Near By
|
Public Transit, Hospital, Schools, Place Of Worship |
|
Features
|
Level Lot |
|
Parking Space Total
|
3 |
|
Structure
|
Patio(s), Shed |
Building
|
Bathroom Total
|
2 |
|
Bedrooms Above Ground
|
3 |
|
Bedrooms Total
|
3 |
|
Amenities
|
Fireplace(s) |
|
Appliances
|
Water Heater, All, Window Coverings |
|
Basement Development
|
Finished |
|
Basement Features
|
Separate Entrance |
|
Basement Type
|
N/a (finished) |
|
Construction Style Attachment
|
Detached |
|
Construction Style Split Level
|
Backsplit |
|
Cooling Type
|
Window Air Conditioner |
|
Exterior Finish
|
Brick, Aluminum Siding |
|
Fireplace Present
|
Yes |
|
Fireplace Total
|
1 |
|
Flooring Type
|
Ceramic, Carpeted, Hardwood |
|
Foundation Type
|
Block, Concrete |
|
Heating Fuel
|
Natural Gas |
|
Heating Type
|
Radiant Heat |
|
Size Interior
|
1,100 - 1,500 Ft2 |
|
Type
|
House |
|
Utility Water
|
Municipal Water |
Parking
Land
|
Acreage
|
No |
|
Fence Type
|
Fenced Yard |
|
Land Amenities
|
Public Transit, Hospital, Schools, Place Of Worship |
|
Landscape Features
|
Lawn Sprinkler |
|
Sewer
|
Sanitary Sewer |
|
Size Depth
|
125 Ft |
|
Size Frontage
|
40 Ft |
|
Size Irregular
|
40 X 125 Ft |
|
Size Total Text
|
40 X 125 Ft |
Rooms
| Level |
Type |
Length |
Width |
Dimensions |
|
Basement |
Bathroom |
2.55 m |
2.4 m |
2.55 m x 2.4 m |
|
Basement |
Family Room |
7.8 m |
5.8 m |
7.8 m x 5.8 m |
|
Lower Level |
Recreational, Games Room |
7.16 m |
4.51 m |
7.16 m x 4.51 m |
|
Lower Level |
Laundry Room |
5.22 m |
3.86 m |
5.22 m x 3.86 m |
|
Main Level |
Foyer |
3.25 m |
2.35 m |
3.25 m x 2.35 m |
|
Main Level |
Kitchen |
4.41 m |
3.29 m |
4.41 m x 3.29 m |
|
Main Level |
Living Room |
5.79 m |
4.62 m |
5.79 m x 4.62 m |
|
Main Level |
Dining Room |
5.79 m |
4.62 m |
5.79 m x 4.62 m |
|
Main Level |
Bathroom |
2.71 m |
2.04 m |
2.71 m x 2.04 m |
|
Main Level |
Bedroom |
3.54 m |
3.41 m |
3.54 m x 3.41 m |
|
Main Level |
Bedroom 2 |
3.53 m |
3.43 m |
3.53 m x 3.43 m |
|
Main Level |
Bedroom 3 |
3.87 m |
2.99 m |
3.87 m x 2.99 m |
Utilities
|
Cable
|
Available |
|
Electricity
|
Installed |
|
Sewer
|
Installed |

