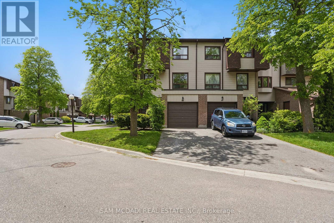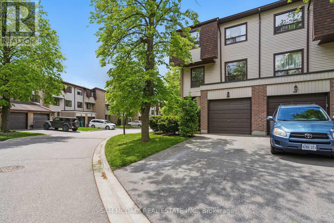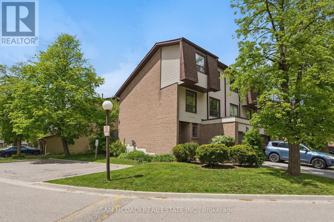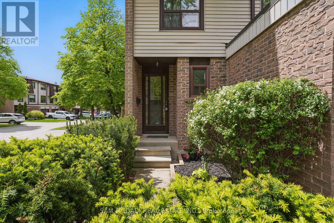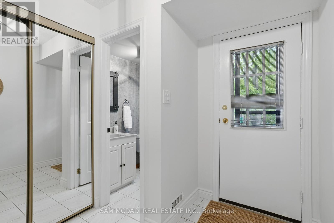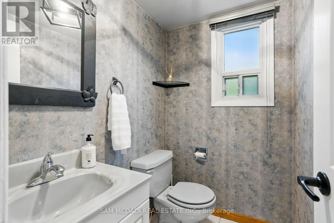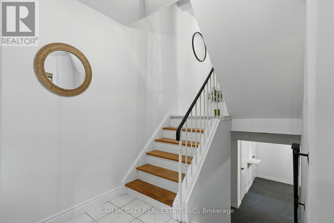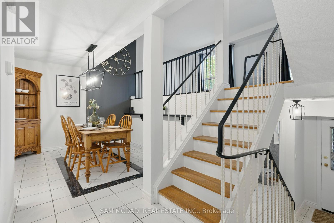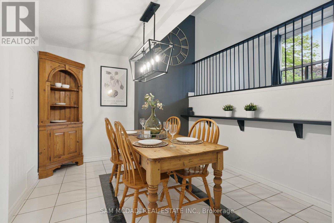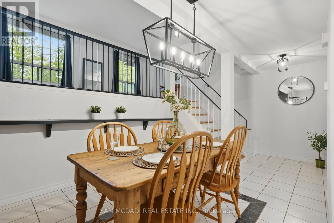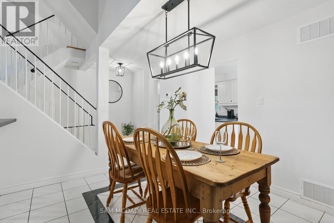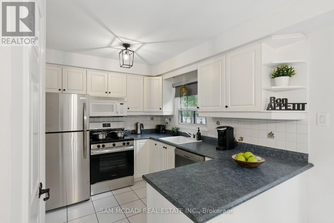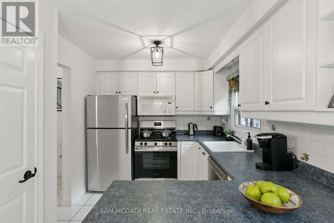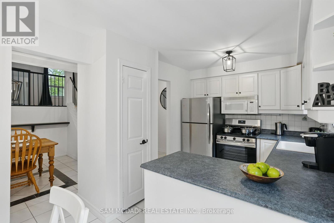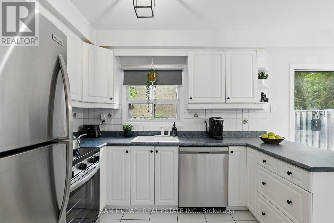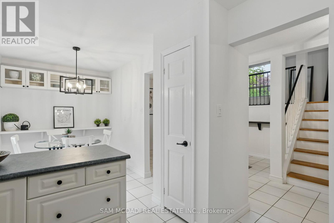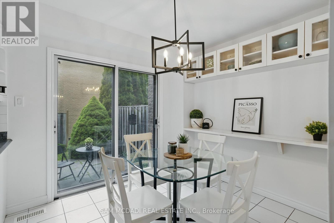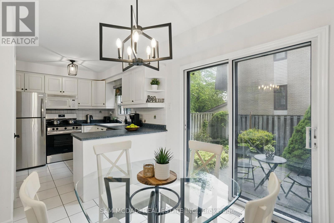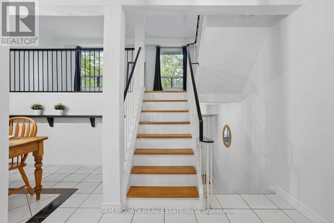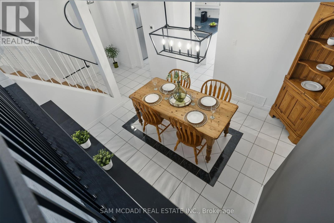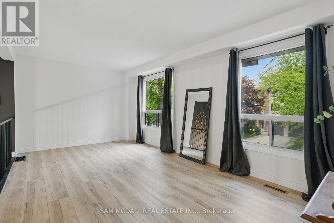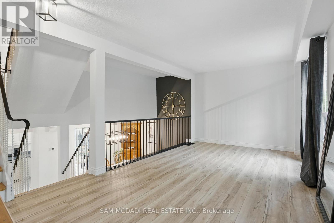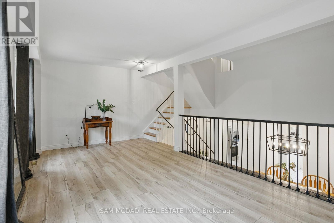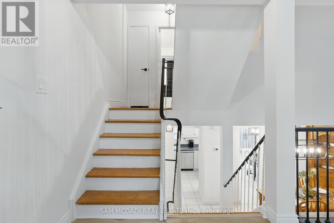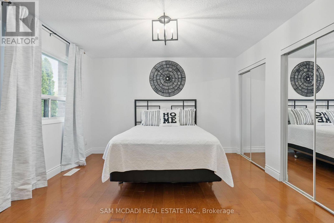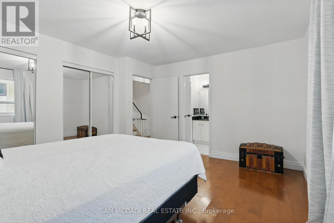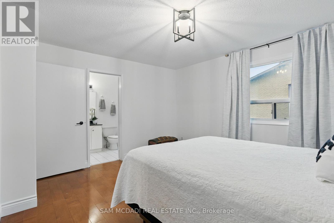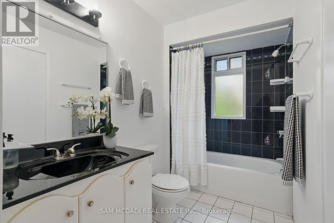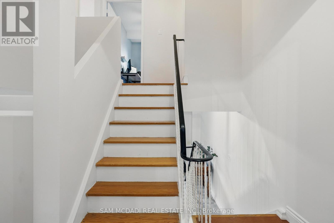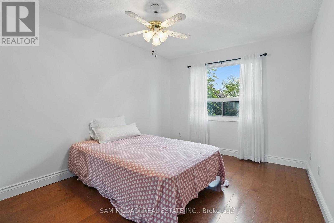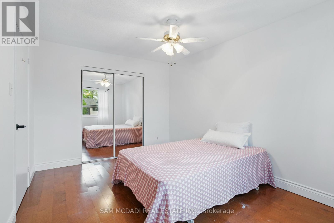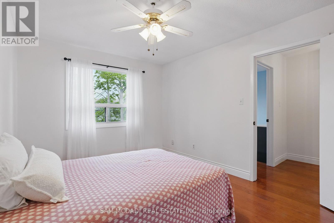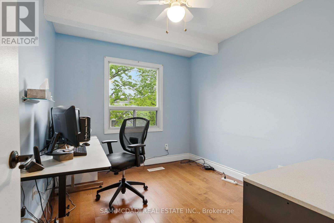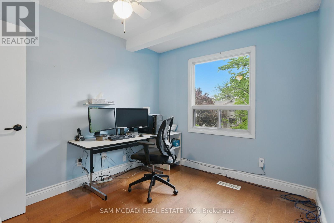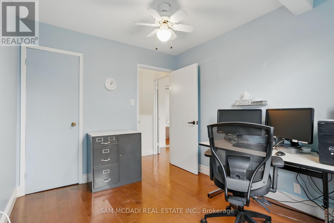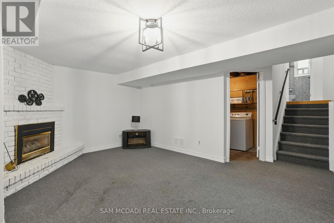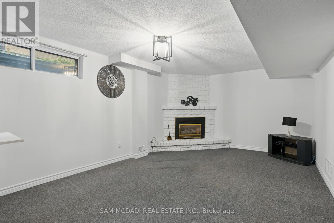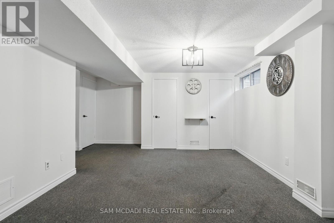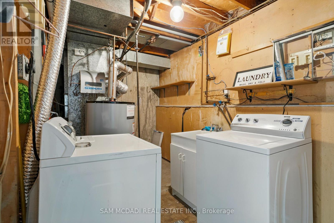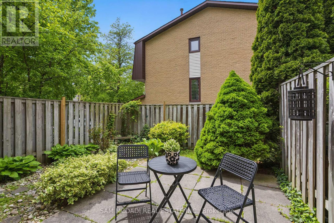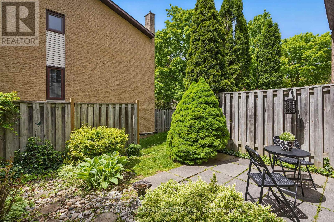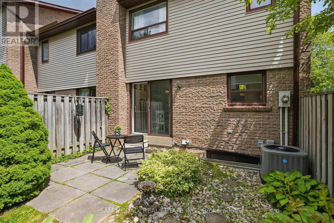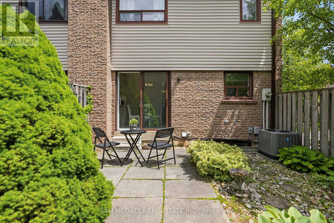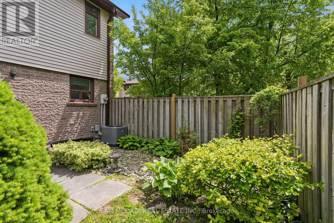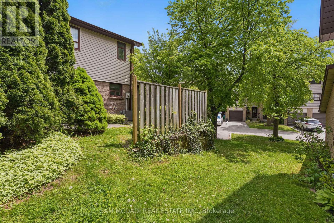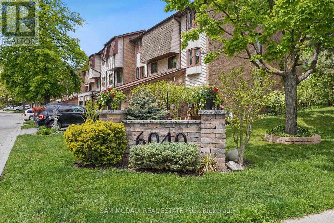56 - 6040 Montevideo Road Mississauga, Ontario L5N 2T4
$799,900Maintenance, Common Area Maintenance, Insurance, Parking, Water
$465.30 Monthly
Maintenance, Common Area Maintenance, Insurance, Parking, Water
$465.30 MonthlyLocated in the heart of Meadowvale, this stunning end-unit townhome offers thoughtful, modern, & sleek finishes, with the perfect blend of open-concept design, while maintaining separation of space. The bright eat-in kitchen boasts ample cabinet space, stainless steel appliances, and a seamless walk-out to a private fenced backyard. Walk-up to the spacious living room, featuring modern updated flooring & large windows that flood the space with natural light. Upstairs, you'll discover 3 spacious bedrooms, each offering large window and closets. The finished lower level features an open rec space with a fireplace. A functional and ideal space to utilize in a variety of ways. Here you'll also find a utility/laundry room equipped with a washer, dryer, & large laundry sink. Freshly painted to impress, with the added benefit of being a few steps to the visitor parking. Conveniently located nearby to Lake Wabukayne Park, Meadowvale Community Centre, shopping, groceries, major Hwys and more! A truly fantastic opportunity to own a beautifully maintained home in a prime location. (id:26049)
Property Details
| MLS® Number | W12175789 |
| Property Type | Single Family |
| Neigbourhood | Meadowvale |
| Community Name | Meadowvale |
| Amenities Near By | Park, Schools, Public Transit, Hospital |
| Community Features | Pet Restrictions, Community Centre |
| Parking Space Total | 2 |
Building
| Bathroom Total | 2 |
| Bedrooms Above Ground | 3 |
| Bedrooms Total | 3 |
| Appliances | Dishwasher, Dryer, Microwave, Stove, Washer, Window Coverings, Refrigerator |
| Basement Development | Finished |
| Basement Type | N/a (finished) |
| Cooling Type | Central Air Conditioning |
| Exterior Finish | Brick, Vinyl Siding |
| Fireplace Present | Yes |
| Flooring Type | Tile |
| Half Bath Total | 1 |
| Heating Fuel | Natural Gas |
| Heating Type | Forced Air |
| Stories Total | 3 |
| Size Interior | 1,200 - 1,399 Ft2 |
| Type | Row / Townhouse |
Parking
| Attached Garage | |
| Garage |
Land
| Acreage | No |
| Land Amenities | Park, Schools, Public Transit, Hospital |
Rooms
| Level | Type | Length | Width | Dimensions |
|---|---|---|---|---|
| Second Level | Primary Bedroom | 4.17 m | 3.74 m | 4.17 m x 3.74 m |
| Third Level | Bedroom 2 | 3.01 m | 4.2 m | 3.01 m x 4.2 m |
| Third Level | Bedroom 3 | 2.68 m | 3.16 m | 2.68 m x 3.16 m |
| Lower Level | Recreational, Games Room | 5.82 m | 4.51 m | 5.82 m x 4.51 m |
| Main Level | Kitchen | 2.95 m | 2.56 m | 2.95 m x 2.56 m |
| Main Level | Eating Area | 2.86 m | 2.52 m | 2.86 m x 2.52 m |
| Main Level | Dining Room | 3.68 m | 3.29 m | 3.68 m x 3.29 m |
| In Between | Living Room | 5.82 m | 4.75 m | 5.82 m x 4.75 m |

