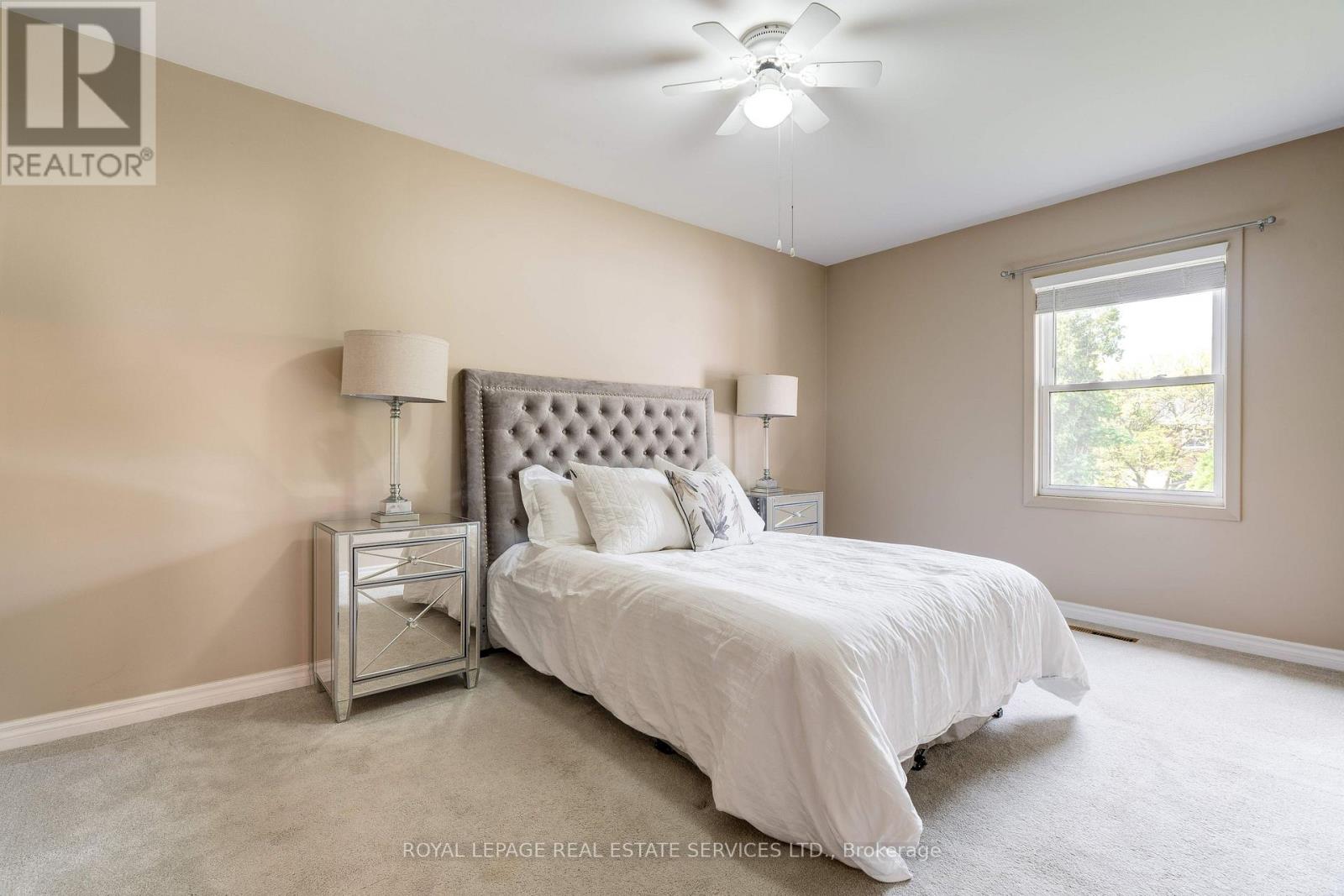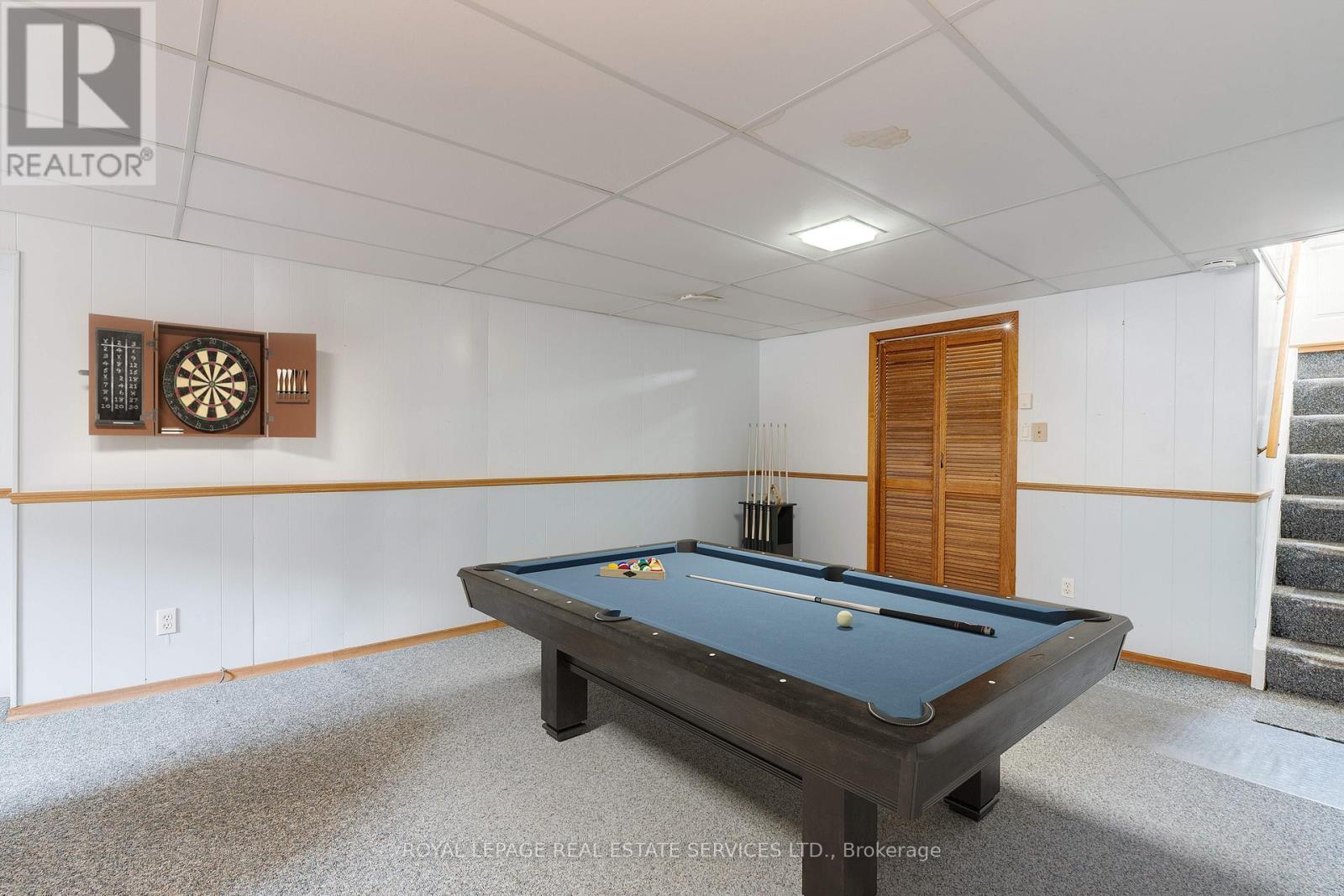3 Bedroom
1 Bathroom
700 - 1,100 ft2
Bungalow
Central Air Conditioning
Forced Air
$1,249,000
Welcome to this charming family bungalow with comfort and endless potential. This beautifully maintained bungalow blends cozy charm with thoughtful updates and functionality. Featuring 3 spacious bedrooms, a finished basement with a large recreation room and an optional fourth bedroom or a private home office, this home offers flexible living for a variety of lifestyles. Ideal for first-time buyers, growing families, or down sizers seeking convenient main-floor living, this home is a perfect stepping stone into the housing market or a smart long-term investment. Situated on a generous lot with full sun exposure, there's plenty of space to build a garden, grow your own vegetables, or even consider future expansion or customization to suit your needs. The detached garage adds both convenience and storage. Nestled on a quiet crescent and surrounded by mature trees, this home offers the peace and privacy of an established neighbourhood while retaining strong potential for value appreciation. With a little creativity, this could be the home you never knew you were looking for. (id:26049)
Property Details
|
MLS® Number
|
W12193075 |
|
Property Type
|
Single Family |
|
Community Name
|
1020 - WO West |
|
Parking Space Total
|
4 |
Building
|
Bathroom Total
|
1 |
|
Bedrooms Above Ground
|
3 |
|
Bedrooms Total
|
3 |
|
Age
|
51 To 99 Years |
|
Appliances
|
Central Vacuum, Dishwasher, Dryer, Microwave, Stove, Washer, Window Coverings, Refrigerator |
|
Architectural Style
|
Bungalow |
|
Basement Development
|
Finished |
|
Basement Type
|
Full (finished) |
|
Construction Style Attachment
|
Detached |
|
Cooling Type
|
Central Air Conditioning |
|
Exterior Finish
|
Brick |
|
Flooring Type
|
Hardwood, Carpeted |
|
Foundation Type
|
Block |
|
Heating Fuel
|
Natural Gas |
|
Heating Type
|
Forced Air |
|
Stories Total
|
1 |
|
Size Interior
|
700 - 1,100 Ft2 |
|
Type
|
House |
|
Utility Water
|
Municipal Water |
Parking
Land
|
Acreage
|
No |
|
Sewer
|
Sanitary Sewer |
|
Size Depth
|
125 Ft |
|
Size Frontage
|
60 Ft |
|
Size Irregular
|
60 X 125 Ft |
|
Size Total Text
|
60 X 125 Ft |
|
Zoning Description
|
Rl3-0 |
Rooms
| Level |
Type |
Length |
Width |
Dimensions |
|
Basement |
Recreational, Games Room |
4.45 m |
7.74 m |
4.45 m x 7.74 m |
|
Basement |
Office |
4.01 m |
3.09 m |
4.01 m x 3.09 m |
|
Basement |
Laundry Room |
3.26 m |
2.31 m |
3.26 m x 2.31 m |
|
Basement |
Utility Room |
4.38 m |
6.86 m |
4.38 m x 6.86 m |
|
Main Level |
Living Room |
3.86 m |
4.89 m |
3.86 m x 4.89 m |
|
Main Level |
Kitchen |
2.81 m |
5.11 m |
2.81 m x 5.11 m |
|
Main Level |
Primary Bedroom |
4.63 m |
2.98 m |
4.63 m x 2.98 m |
|
Main Level |
Bedroom 2 |
3.54 m |
2.72 m |
3.54 m x 2.72 m |
|
Main Level |
Bedroom 3 |
3.51 m |
3.4 m |
3.51 m x 3.4 m |
|
Main Level |
Bathroom |
1.97 m |
1.95 m |
1.97 m x 1.95 m |













































