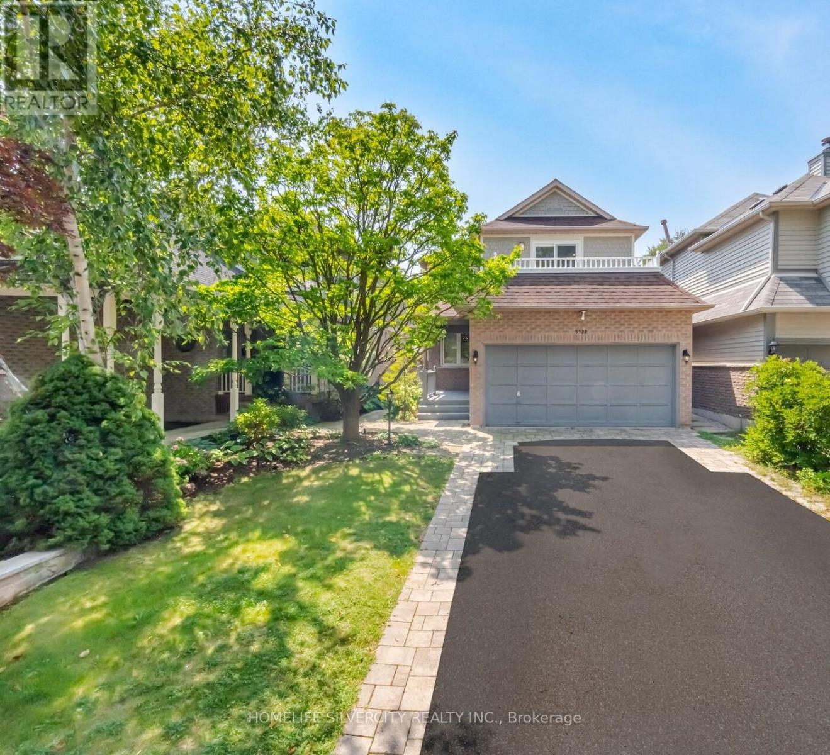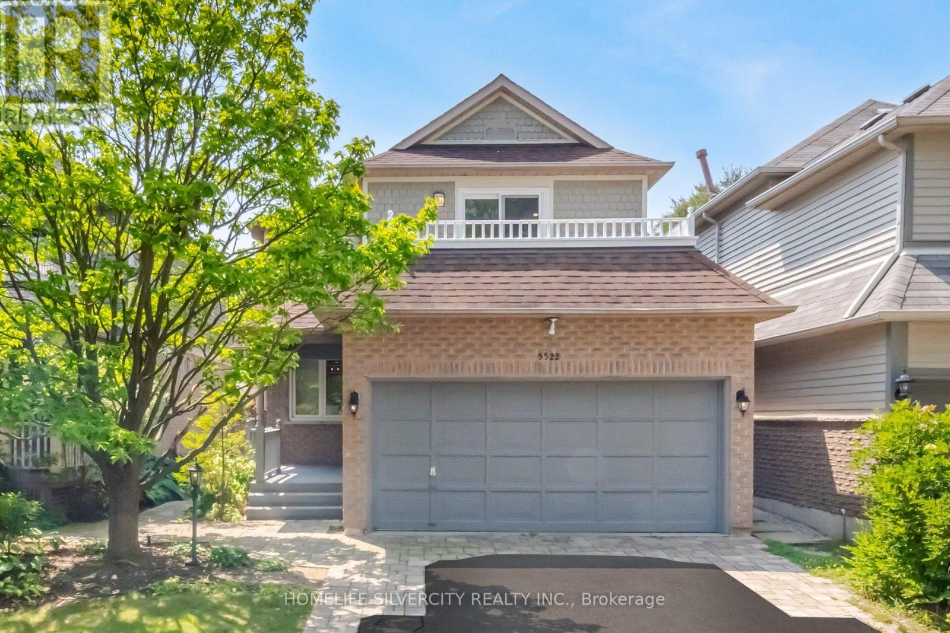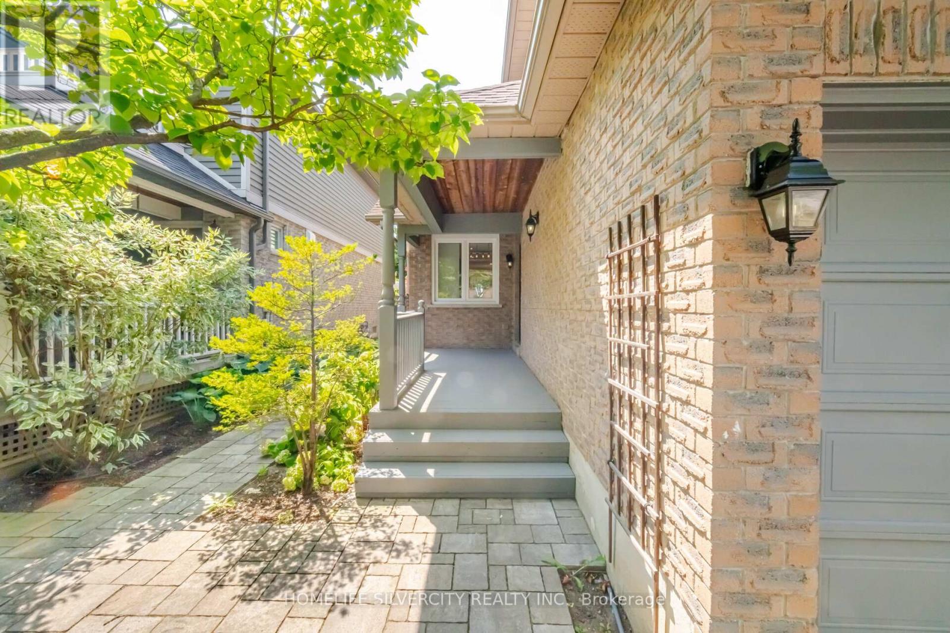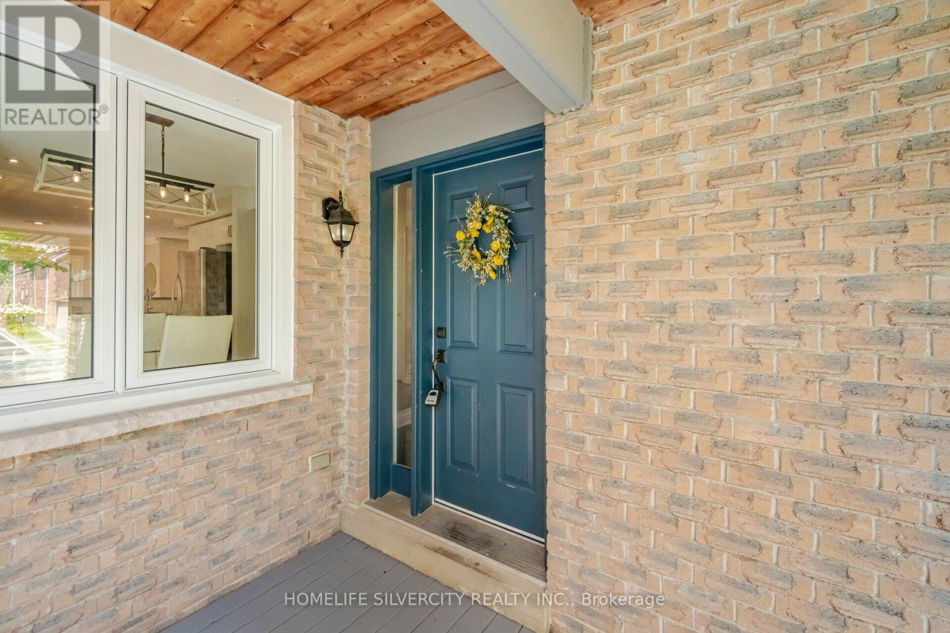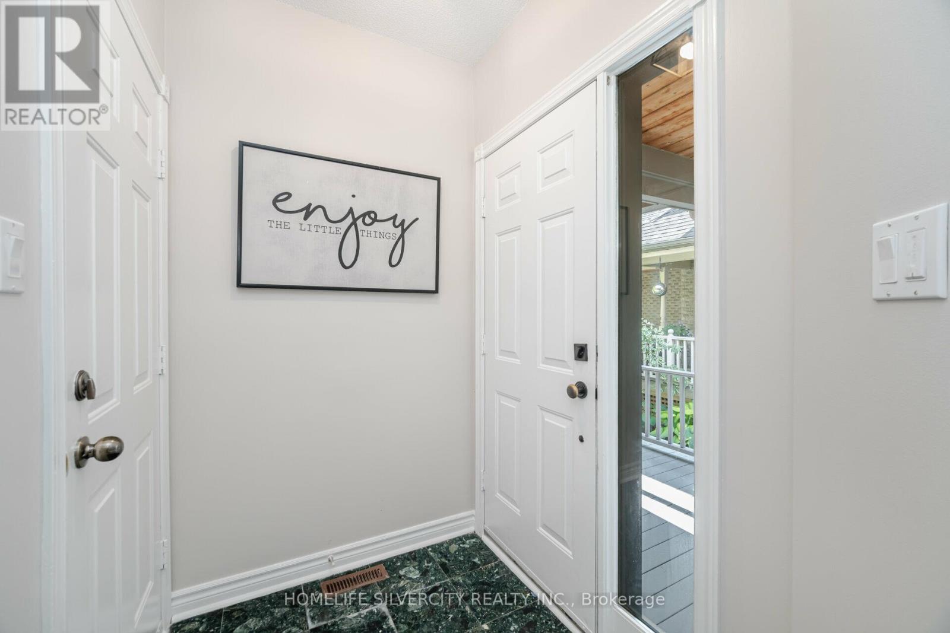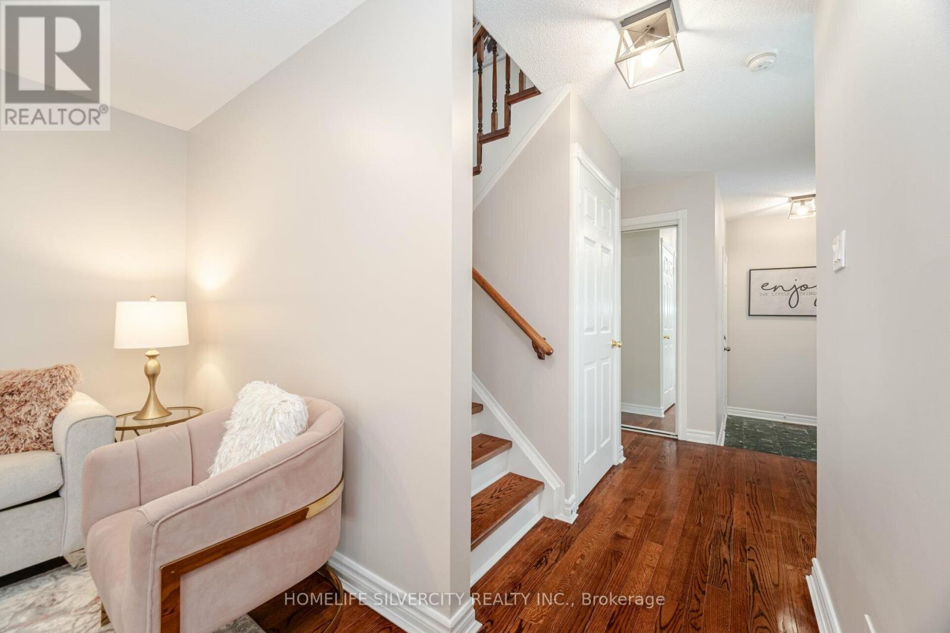3 Bedroom
4 Bathroom
1,500 - 2,000 ft2
Fireplace
Central Air Conditioning
Forced Air
$1,449,000
Beautifully Situated on a Quiet Street in the Highly Sought-After John Fraser & St. Aloysius Gonzaga School District! This impeccably maintained home showcases pride of ownership throughout. Featuring upgraded stained hardwood floors, renovated bathrooms and kitchen, and newer windows. The spacious finished basement offers additional versatile living space, perfect for a family room, home office, or guest suite. Professionally landscaped with interlocking stone in the front, side, and backyard-ideal for both curb appeal and outdoor enjoyment. (id:26049)
Property Details
|
MLS® Number
|
W12134725 |
|
Property Type
|
Single Family |
|
Neigbourhood
|
Central Erin Mills |
|
Community Name
|
Central Erin Mills |
|
Parking Space Total
|
6 |
Building
|
Bathroom Total
|
4 |
|
Bedrooms Above Ground
|
3 |
|
Bedrooms Total
|
3 |
|
Appliances
|
Dishwasher, Dryer, Stove, Washer, Refrigerator |
|
Basement Development
|
Finished |
|
Basement Type
|
N/a (finished) |
|
Construction Style Attachment
|
Detached |
|
Cooling Type
|
Central Air Conditioning |
|
Exterior Finish
|
Brick Facing |
|
Fireplace Present
|
Yes |
|
Flooring Type
|
Ceramic, Hardwood, Carpeted |
|
Foundation Type
|
Unknown |
|
Half Bath Total
|
2 |
|
Heating Fuel
|
Natural Gas |
|
Heating Type
|
Forced Air |
|
Stories Total
|
2 |
|
Size Interior
|
1,500 - 2,000 Ft2 |
|
Type
|
House |
|
Utility Water
|
Municipal Water |
Parking
Land
|
Acreage
|
No |
|
Sewer
|
Sanitary Sewer |
|
Size Depth
|
116 Ft ,3 In |
|
Size Frontage
|
32 Ft ,4 In |
|
Size Irregular
|
32.4 X 116.3 Ft |
|
Size Total Text
|
32.4 X 116.3 Ft |
Rooms
| Level |
Type |
Length |
Width |
Dimensions |
|
Second Level |
Primary Bedroom |
4.17 m |
3.75 m |
4.17 m x 3.75 m |
|
Second Level |
Bedroom 2 |
3.3 m |
3 m |
3.3 m x 3 m |
|
Second Level |
Bedroom 3 |
3.94 m |
3.84 m |
3.94 m x 3.84 m |
|
Basement |
Laundry Room |
3.9 m |
2.15 m |
3.9 m x 2.15 m |
|
Basement |
Recreational, Games Room |
4.36 m |
3.96 m |
4.36 m x 3.96 m |
|
Basement |
Playroom |
4.25 m |
2.73 m |
4.25 m x 2.73 m |
|
Ground Level |
Kitchen |
2.82 m |
3.14 m |
2.82 m x 3.14 m |
|
Ground Level |
Living Room |
4.42 m |
3.44 m |
4.42 m x 3.44 m |
|
Ground Level |
Dining Room |
3.48 m |
3.18 m |
3.48 m x 3.18 m |

