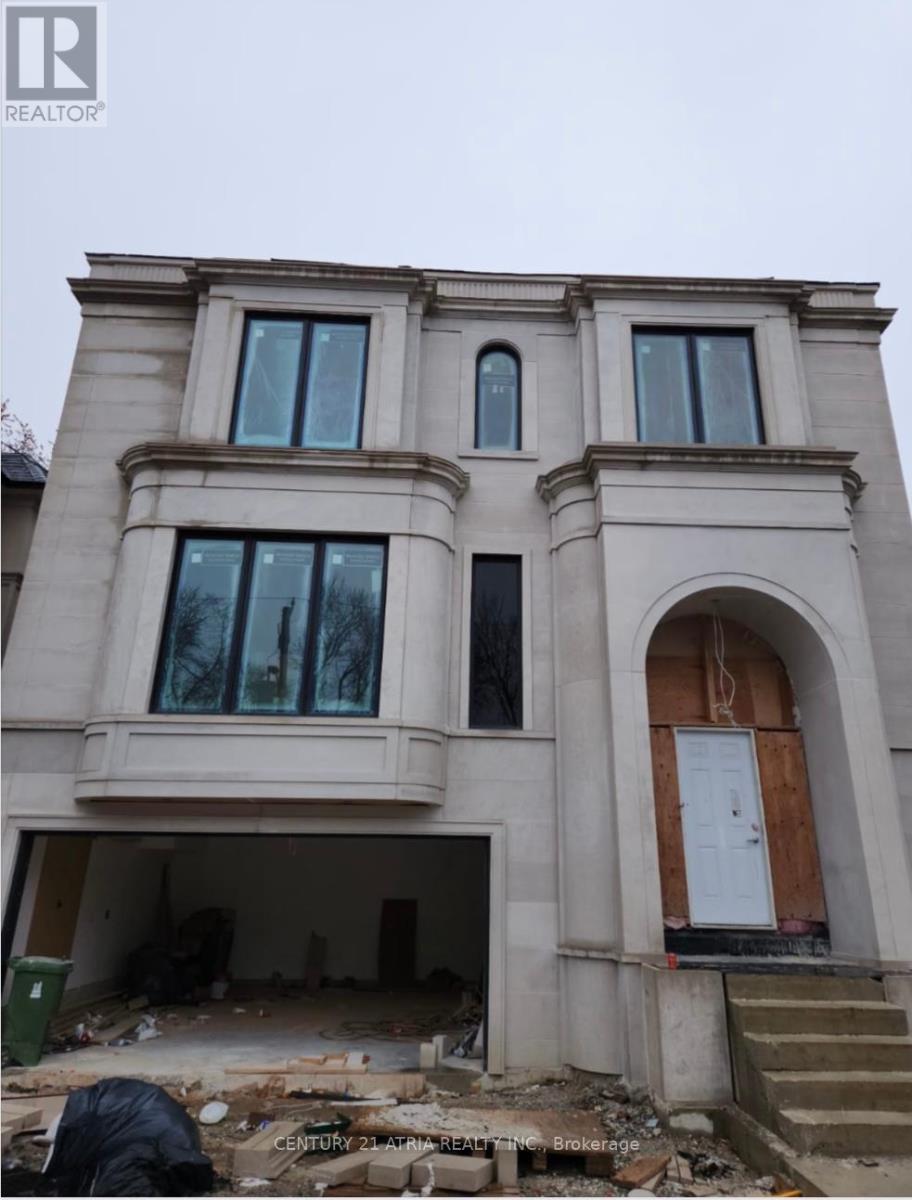5 Bedroom
5 Bathroom
3,500 - 5,000 ft2
Fireplace
Inground Pool
Central Air Conditioning
Forced Air
$2,799,999
Attention builders, Investors, and End Users!!!Incredible opportunity to take on a nearly completed custom home, approximately 83% finished and brimming with high-end upgrades and luxury finishes. featuring heated floors, 14 ft ceilings in basement, rough in for sound system, 120+ potlights and a designer walk in closet in the primary suite. Every bedroom has its own ensuite Situated in sought after family neighbourhood with an inground pool!!! Finish to your taste and create your dream home. Please note property is under constuction property sold as- is exercise caution during showings. Enter at your own risk. The listing brokerage and sellers assume no liabilty for injuries incurred on the premises. (id:26049)
Property Details
|
MLS® Number
|
C12117854 |
|
Property Type
|
Single Family |
|
Neigbourhood
|
North York |
|
Community Name
|
Bedford Park-Nortown |
|
Parking Space Total
|
8 |
|
Pool Type
|
Inground Pool |
Building
|
Bathroom Total
|
5 |
|
Bedrooms Above Ground
|
4 |
|
Bedrooms Below Ground
|
1 |
|
Bedrooms Total
|
5 |
|
Age
|
New Building |
|
Amenities
|
Fireplace(s) |
|
Basement Development
|
Partially Finished |
|
Basement Features
|
Walk-up |
|
Basement Type
|
N/a (partially Finished) |
|
Construction Style Attachment
|
Detached |
|
Cooling Type
|
Central Air Conditioning |
|
Exterior Finish
|
Stone |
|
Fireplace Present
|
Yes |
|
Foundation Type
|
Poured Concrete |
|
Half Bath Total
|
1 |
|
Heating Fuel
|
Natural Gas |
|
Heating Type
|
Forced Air |
|
Stories Total
|
2 |
|
Size Interior
|
3,500 - 5,000 Ft2 |
|
Type
|
House |
|
Utility Water
|
Municipal Water |
Parking
Land
|
Acreage
|
No |
|
Sewer
|
Sanitary Sewer |
|
Size Depth
|
107 Ft ,1 In |
|
Size Frontage
|
45 Ft ,1 In |
|
Size Irregular
|
45.1 X 107.1 Ft |
|
Size Total Text
|
45.1 X 107.1 Ft |



