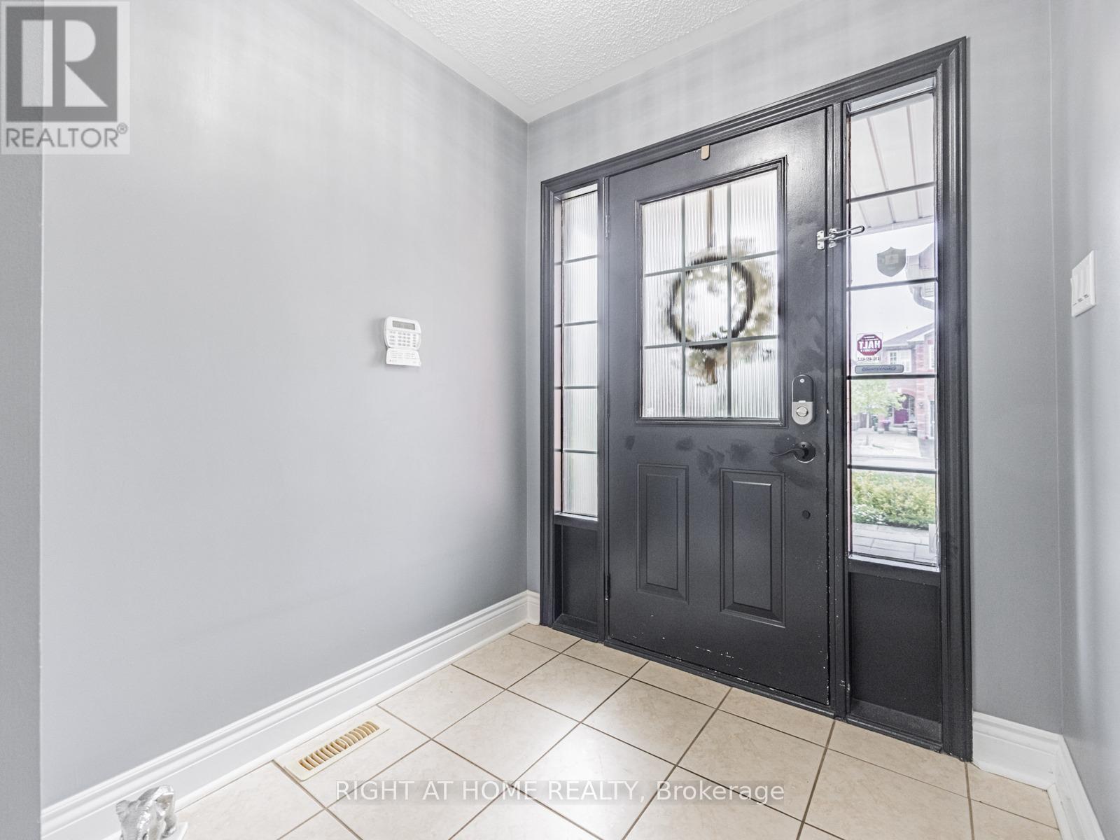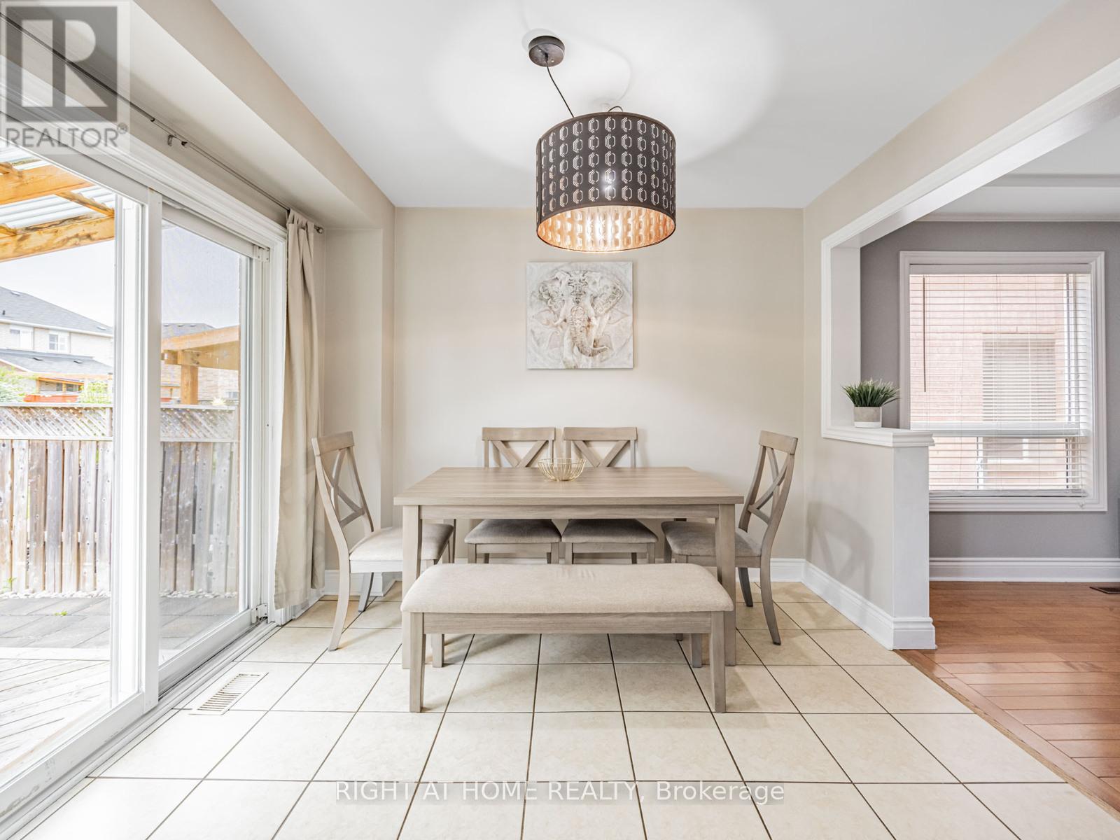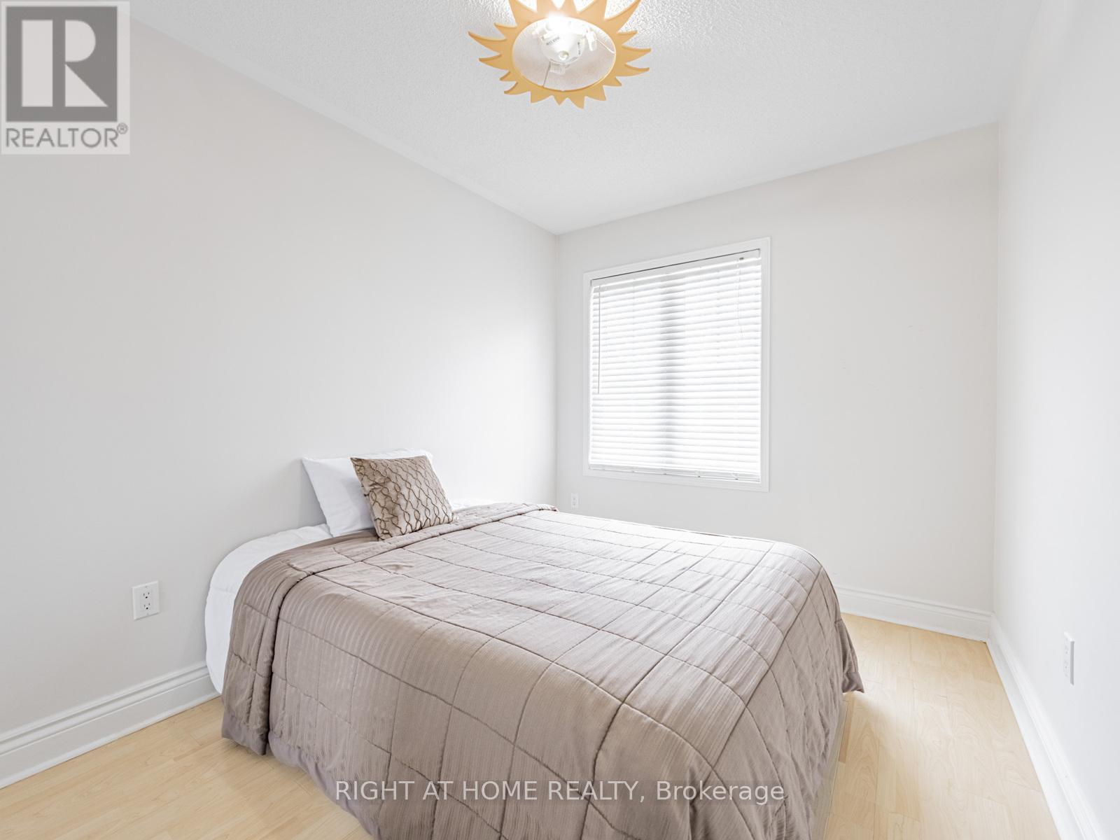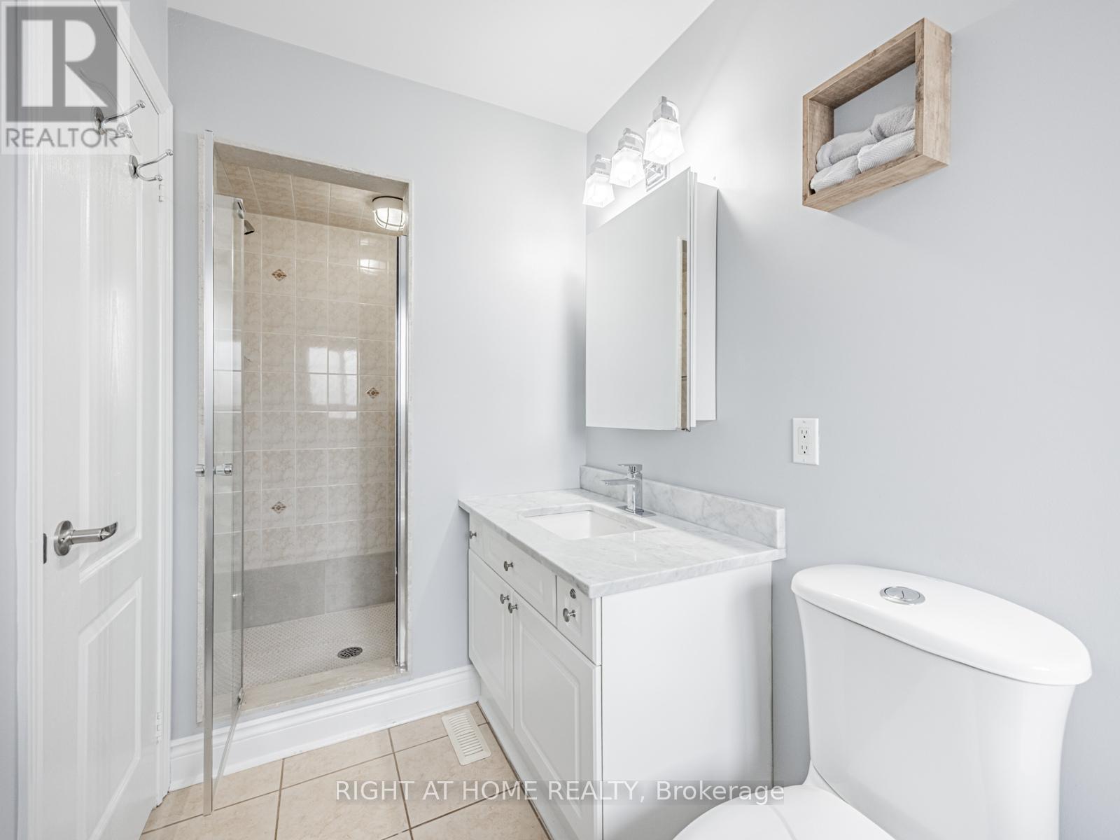54 Roadmaster Lane Brampton, Ontario L7A 3A7
4 Bedroom
3 Bathroom
1,500 - 2,000 ft2
Forced Air
$699,000
Absolutely Stunning 1800 Sqft 4 Bedroom Semi-Detached In The Mt. Pleasant Neighborhood. Minutes From Cassie Campbell Community Centre. It is the Semi You Have Been Waiting For In Beautiful Fletcher's Meadow Enjoy Family Dinners In The Large Eat In Kitchen With Quartz Counters, & S.S Appl Very Well Maintained Including second floor laundry room hardwood floors throughout and Furance/Ac (19) hot water tank included and regularly yearly maintenance Basement Is Finished With A wet bar And Lots Of Storage The Property Boasts A huge Lot W/Stunning Landscape interlocking hardscape Everywhere For A Very Private Retreat Feel. Close To All Amenities Schools And Highways and community centres (id:26049)
Open House
This property has open houses!
June
7
Saturday
Starts at:
1:00 pm
Ends at:4:00 pm
June
8
Sunday
Starts at:
1:00 pm
Ends at:4:00 pm
Property Details
| MLS® Number | W12192318 |
| Property Type | Single Family |
| Community Name | Fletcher's Meadow |
| Amenities Near By | Park |
| Features | Carpet Free |
| Parking Space Total | 3 |
Building
| Bathroom Total | 3 |
| Bedrooms Above Ground | 4 |
| Bedrooms Total | 4 |
| Appliances | Dishwasher, Dryer, Microwave, Stove, Washer, Window Coverings, Refrigerator |
| Basement Development | Finished |
| Basement Type | Full (finished) |
| Construction Style Attachment | Semi-detached |
| Exterior Finish | Brick |
| Flooring Type | Ceramic, Hardwood, Laminate |
| Foundation Type | Concrete |
| Half Bath Total | 1 |
| Heating Fuel | Natural Gas |
| Heating Type | Forced Air |
| Stories Total | 2 |
| Size Interior | 1,500 - 2,000 Ft2 |
| Type | House |
| Utility Water | Municipal Water |
Parking
| Attached Garage | |
| Garage |
Land
| Acreage | No |
| Fence Type | Fenced Yard |
| Land Amenities | Park |
| Sewer | Septic System |
| Size Depth | 115 Ft ,9 In |
| Size Frontage | 22 Ft ,6 In |
| Size Irregular | 22.5 X 115.8 Ft |
| Size Total Text | 22.5 X 115.8 Ft |
Rooms
| Level | Type | Length | Width | Dimensions |
|---|---|---|---|---|
| Second Level | Primary Bedroom | 5.27 m | 3.39 m | 5.27 m x 3.39 m |
| Second Level | Bedroom 2 | 3.26 m | 2.56 m | 3.26 m x 2.56 m |
| Second Level | Bedroom 3 | 3.87 m | 2.56 m | 3.87 m x 2.56 m |
| Second Level | Bedroom 4 | 5.27 m | 2.65 m | 5.27 m x 2.65 m |
| Basement | Recreational, Games Room | 7.62 m | 6.1 m | 7.62 m x 6.1 m |
| Main Level | Kitchen | 3.05 m | 3.25 m | 3.05 m x 3.25 m |
| Main Level | Eating Area | 3.05 m | 1.91 m | 3.05 m x 1.91 m |
| Main Level | Great Room | 5.41 m | 5.18 m | 5.41 m x 5.18 m |






































